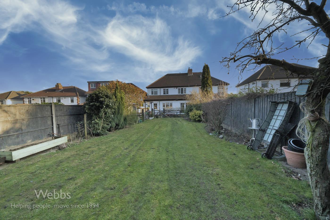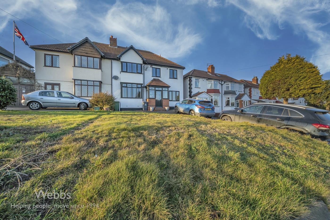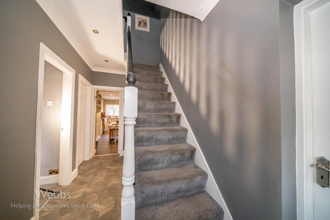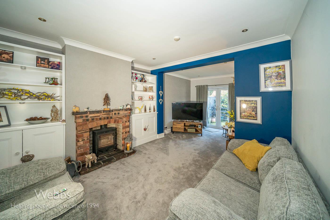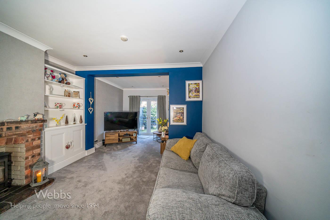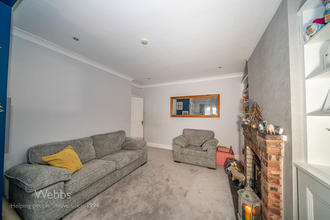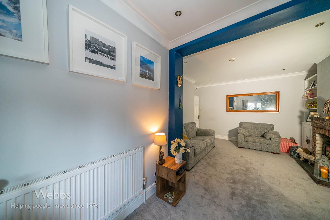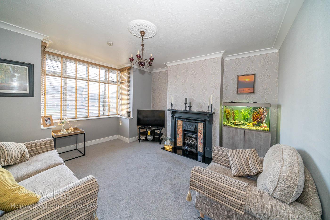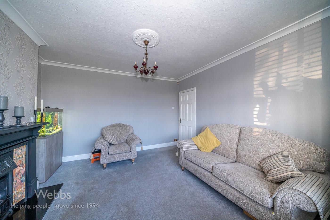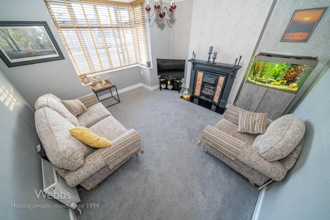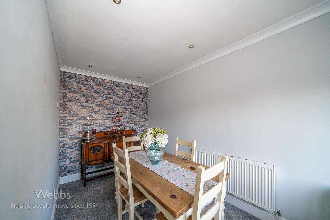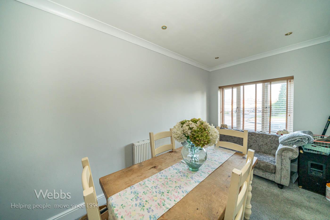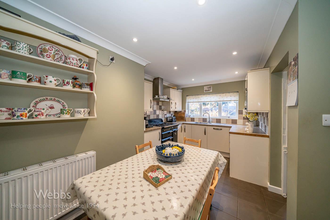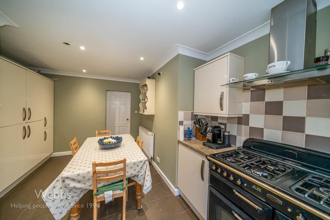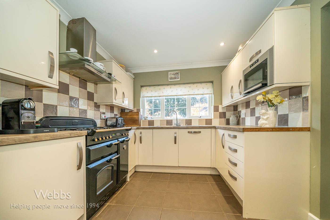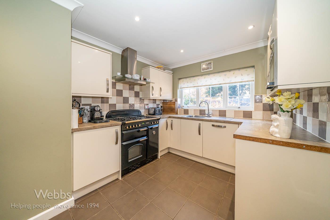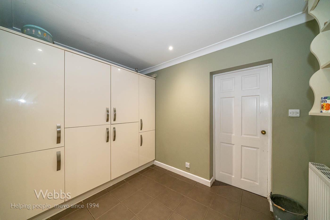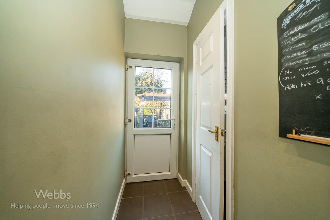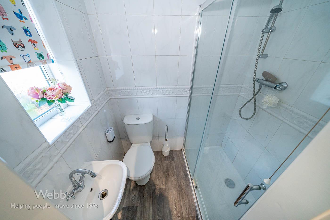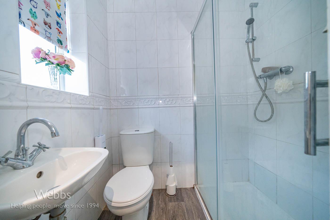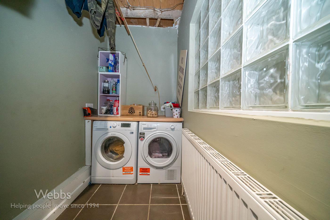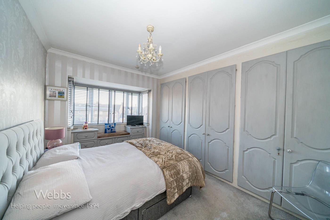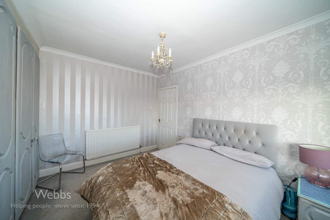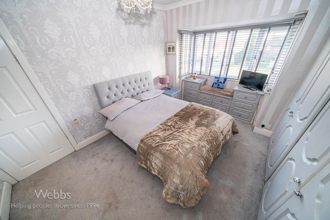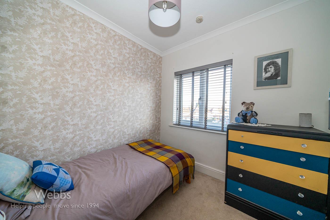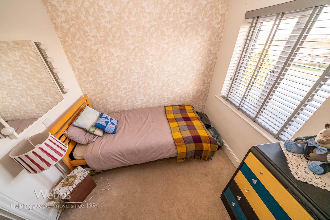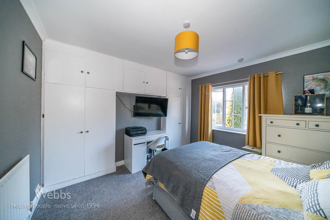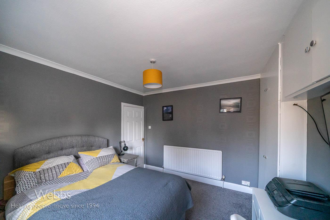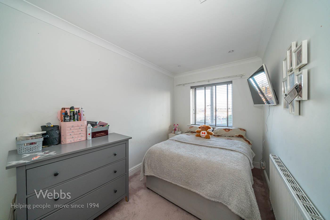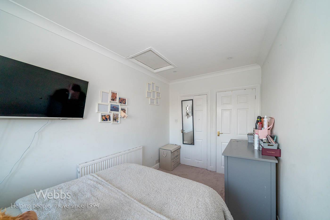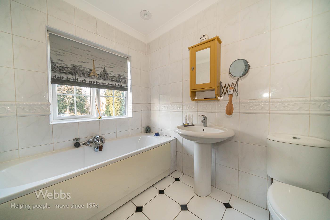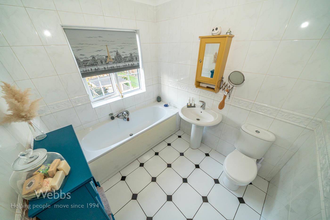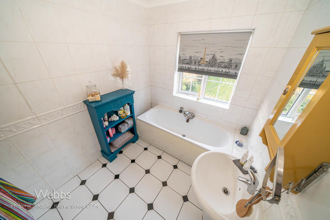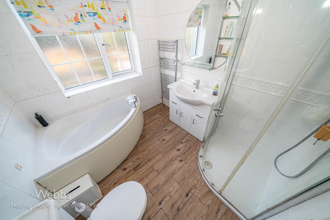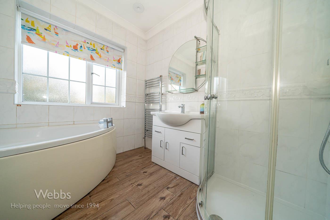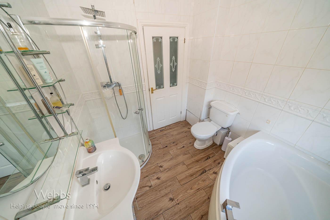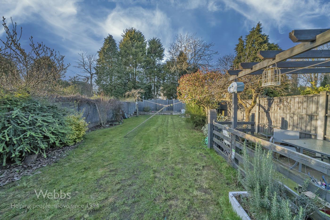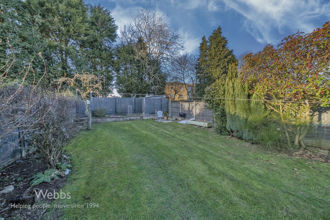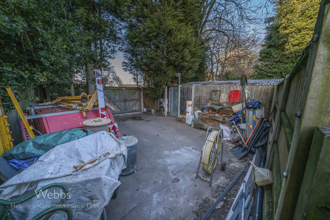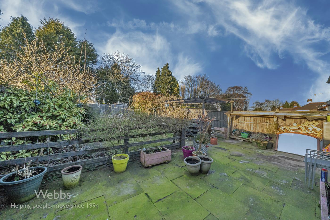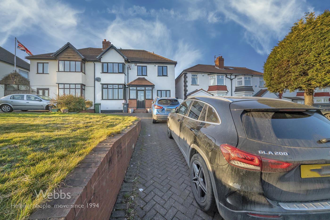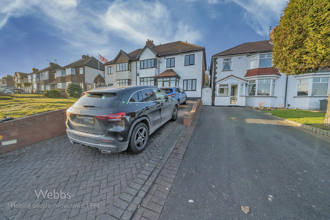Lichfield Road, Bloxwich, Walsall
Key Features
- EXTENDED FAMILY HOME
- VIEWING IS ESSENTIAL
- POPULAR LOCATION
- FOUR BEDROOMS
- TWO BATHROOMS & SHOWER ROOM
- THREE LOUNGES
- GENEROUS GARDENS
Full property description
** EXTENDED FAMILY HOME ** POPULAR LOCATION ** VIEIWNG IS ESSENTIAL ** DECEPTIVELY SPACIOUS ** WELL PRESENTED THROUGHOUT ** FOUR BEDROOMS ** TWO BATHROOMS ** SHOWER ROOM ** THREE GENEROUS LOUNGES ** BREAKFAST KITCHEN ** UTILITY ROOM ** PRIVATE DRIVEWAY ** GENEROUS GARDENS ** FURTHER DIREVWAY & COMPOUND / LOCK UP TO REAR **
Webbs Estate Agents have pleasure in offering this well presented and extended family home, situated in a popular location, being close to all local amenities, shops and schools. Briefly comprising: through hallway, sitting/dining room, lounge, second sitting room, REFITTED breakfast kitchen, utility room and shower room. To the first floor there is four good sized bedrooms and two spacious family bathrooms. Externally there is a private driveway and generous landscaped gardens to front and rear. In addition there is a rear driveway into a compound with space for a workshop/garage.
AWAITING VENDOR APPROVAL
THROUGH HALLWAY
DINING / SITTING ROOM 4.60m x 2.15m (15'1" x 7'0")
LOUNGE 3.85m x 4.24m (12'7" x 13'10")
GENEROUS SITTING ROOM 6.27m x 3.53m (20'6" x 11'6")
BREAKFAST KITCHEN 5.09m x 2.63m (16'8" x 8'7")
UTILITY ROOM 3.54m x 1.52m (11'7" x 4'11")
SHOWER ROOM
LANDING
BEDROOM ONE 4.23m x 2.44m (13'10" x 8'0")
BEDROOM TWO 3.25m x 3.70m (10'7" x 12'1")
FAMILY BATHROOM 2.48m x 1.99m (8'1" x 6'6")
BEDROOM THREE 4.23mx 2.66m (13'10"x 8'8" )
BEDROOM FOUR 2.48m x 2.37m (8'1" x 7'9")
FAMILY BATHROOM
LANDSCAPED GARDENS
REAR DRIVEWAY AND COURTYARD
PRIVATE DRIVEWAY
Material Information WB
Price: £340,000
Tenure: FREEHOLD
Council tax band: C

Get in touch
Sold STCDownload this property brochure
DOWNLOAD BROCHURETry our calculators
Mortgage Calculator
Stamp Duty Calculator
Similar Properties
-
Elwell Avenue, Barwell, Leicester
Sold STC£299,950 Offers Over** NO CHAIN ** DECEPTIVELY SPACIOUS ** INTERNAL VIEWING IS ESSENTIAL ** POPULAR LOCATION ** ** GENEROUS LOUNGE DINER ** CONSERVATORY ** BREAKFAST KITCHEN ** FOUR BEDROOMS ** FAMILY BATHROOM ** ENSUITE SHOWER ROOM ** FRONT & REAR GARDENS ** DETACHED GARAGE ** DRIVEWAY **Webbs Estate Agents have p...4 Bedrooms2 Bathrooms2 Receptions -
Old Oak Close, Aldridge, Walsall
For Sale£350,000 OIRO*** Detached Family Home ** Four Bedrooms ** Two Reception Rooms ** Conservatory ** Utility & Guest WC ** Well Presented ** Off Road Parking ** Enclosed Rear Garden ** Cul-de-sac location ** Viewing Essential ***WEBBS ESTATE AGENTS are thrilled to bring to market this CHARMING THREE/FOUR BEDROOM...4 Bedrooms1 Bathroom2 Receptions -
Ivy Grove, Walsall Wood, Walsall
For Sale£350,000*** DETACHED ** FOUR BEDROOMS ** TWO RECEPTION ROOMS ** CONSERVATORY ** HIGH SPEC KITCHEN ** UTILITY ROOM ** ENSUITE ** WELL PRESENTED ** VIEWING HIGHLY ADVISED ***WEBBS ESTATE AGENTS are delighted to bring to market this BEAUTIFUL FOUR BEDROOM DETACHED FAMILY HOME on Ivy Grove, a popular and quiet ...4 Bedrooms2 Bathrooms2 Receptions
