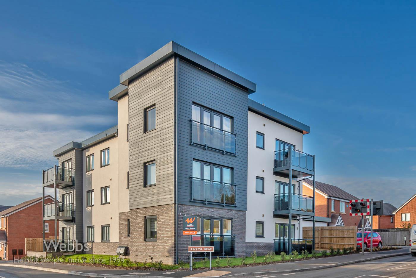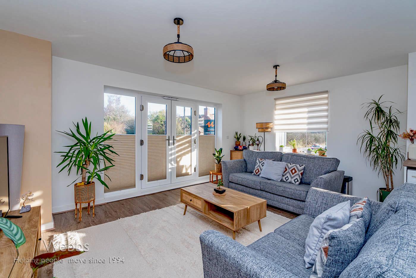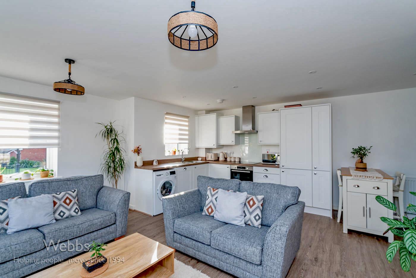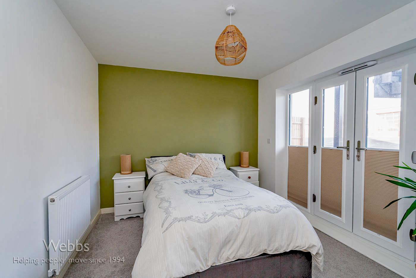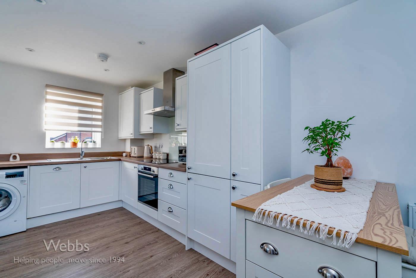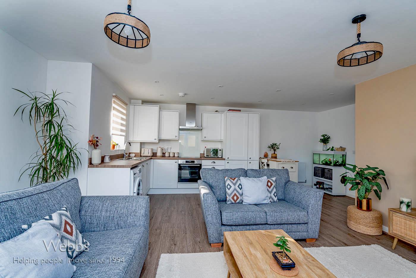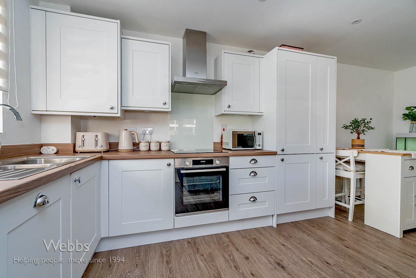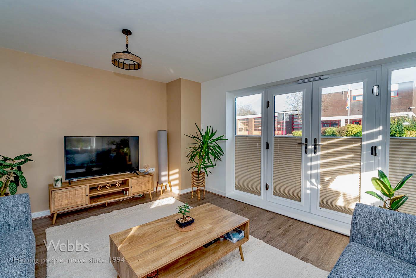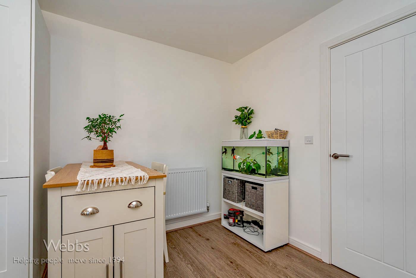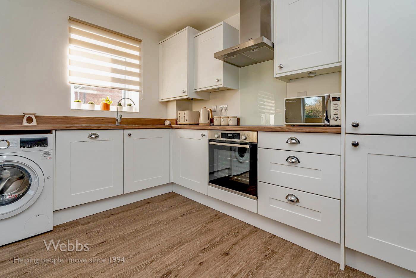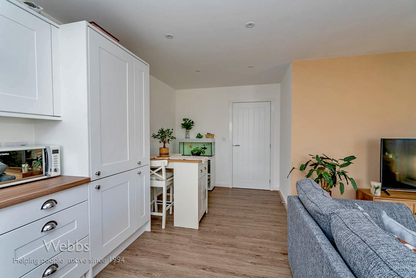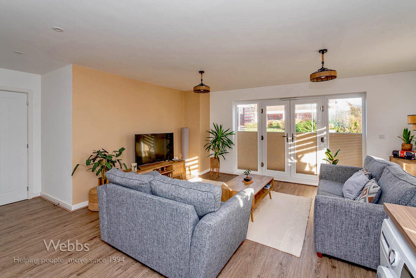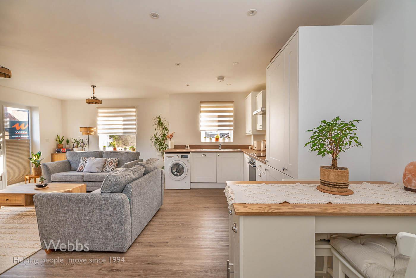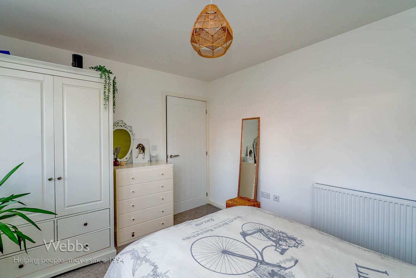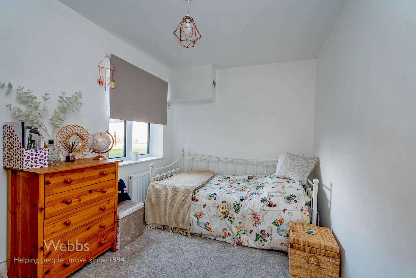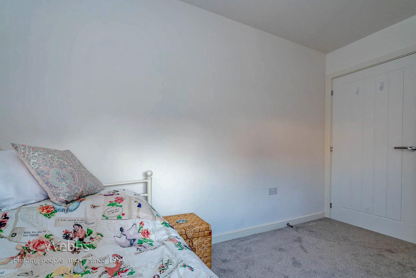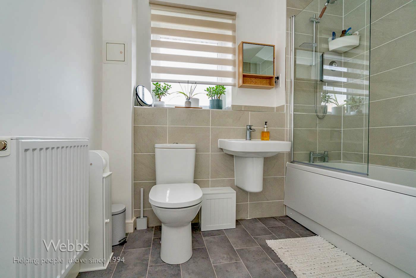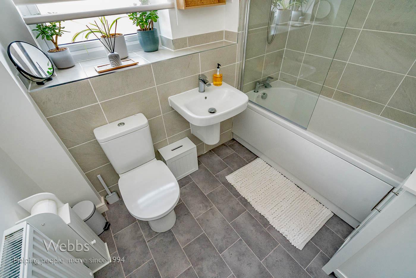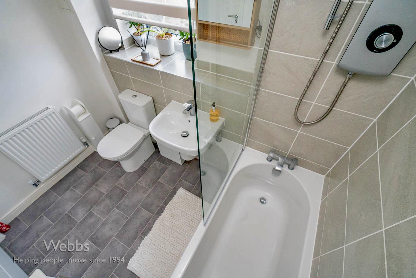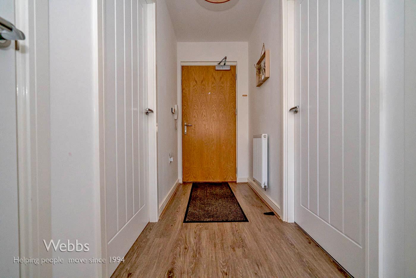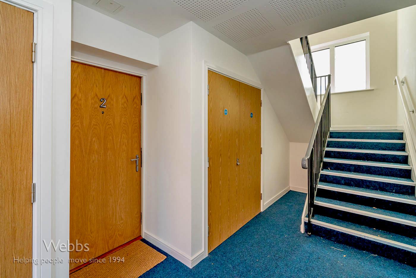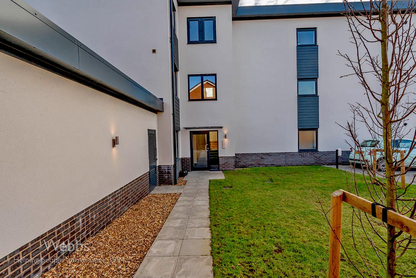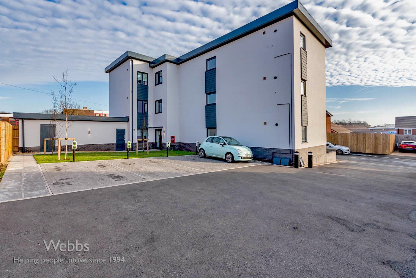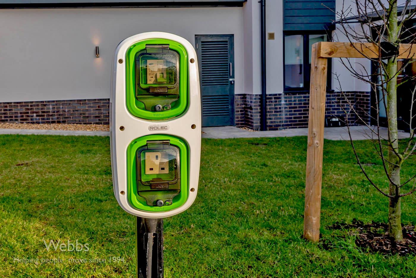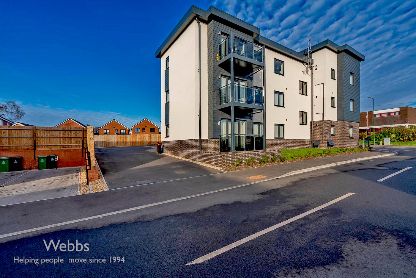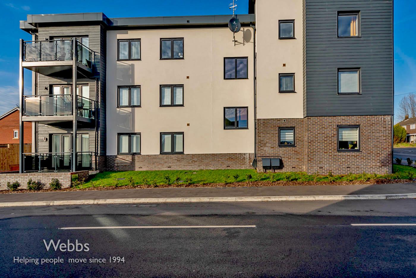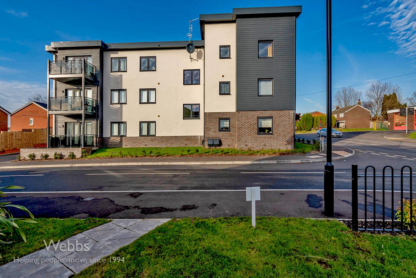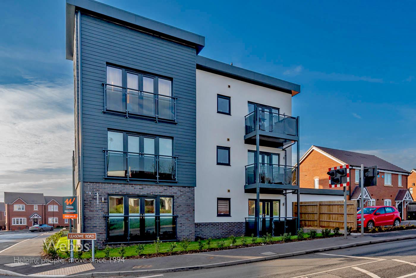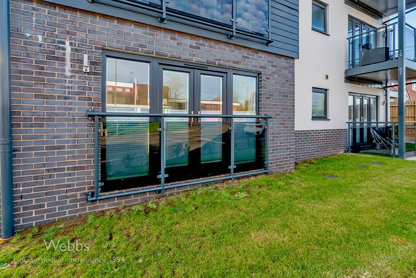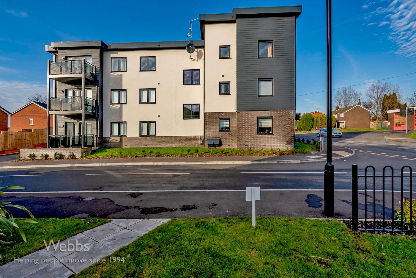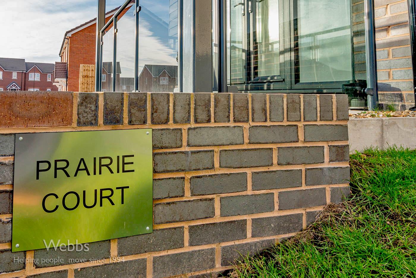Sold STC
£150,000
Offers Over
Leasowe Road, Walsall Wood, Walsall
*** NEWLY BUILT GROUND FLOOR APARTMENT ** TWO DOUBLE BEDROOMS ** COMPLETED 2022 ** EXTREMELY WELL PRESENTED ** OPEN PLAN LIVING ** ALLOCATED PARKING SPACE ** VEHICLE CHARGING POINT **
WEBBS ESTA...
WEBBS ESTA...
Key Features
- MODERN GROUND FLOOR APARTMENT
- COMPLETED 2022
- TWO DOUBLE BEDROOMS
- LARGE OPEN PLAN LIVING
- WELL EQUIPPED KITCHEN
- ALLOCATED PARKING WITH CHARGING POINT
- COMMUNAL GARDENS
- EXTREMELY WELL PRESENTED
- VIEWING ESSENTIAL
Full property description
*** NEWLY BUILT GROUND FLOOR APARTMENT ** TWO DOUBLE BEDROOMS ** COMPLETED 2022 ** EXTREMELY WELL PRESENTED ** OPEN PLAN LIVING ** ALLOCATED PARKING SPACE ** VEHICLE CHARGING POINT **
WEBBS ESTATE AGENTS are delighted to bring to market this STUNNING TWO BEDROOM GROUND FLOOR APARTMENT only recently finished in 2022 to a superb high standard. Located on Leasowe Road and benefitting from local shops, schools and great transport links. Only 1 mile from Aldridge Town Centre.
Internally comprising of a secure communal hallway, entrance hall, spacious open plan kitchen/living area with well equipped kitchen featuring integral oven, hob, fridge/freezer and dishwasher, TWO double bedrooms and modern family bathroom. Externally there is an enclosed balcony accessed via the main bedroom, communal gardens and allocated parking space with vehicle charging point.
A wonderful space ideal for a first time buyer, investment or someone looking to downsize. Call us TODAY to arrange your early viewing as this gem will not be around for long.
Tenure: Leasehold
Lease Length: 124 years
Ground Rent: TBC
Service Charge: TBC
- Internally -
Secure Communal Entrance
Entrance Hallway
Open Plan Kitchen/Dining/Living Area 6.18m x 5.66m (20'3" x 18'6")
Bedroom One 3.60m x 2.90m (11'9" x 9'6")
Bedroom Two 3.60m x 2.41m (11'9" x 7'10")
Bathroom 2.46m x 1.87m (8'0" x 6'1")
- Externally -
Communal Gardens
Allocated Parking Space
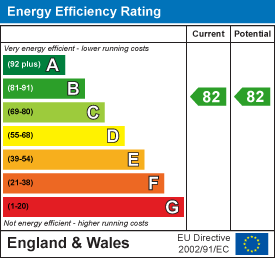
Get in touch
Sold STCDownload this property brochure
DOWNLOAD BROCHURETry our calculators
Mortgage Calculator
Stamp Duty Calculator
Similar Properties
-
Allens Lane, Pelsall, Walsall
Sold STC£160,000 Offers Over*** NO UPWARD CHAIN ** END TERRACE ** TWO DOUBLE BEDROOMS ** TWO RECEPTION ROOMS ** HUGE POTENTIAL ** GREAT PLOT ** IN NEED OF SOME MODERNISATION ** ENCLOSED GARDEN ** VIEWING ESSENTIAL ***WEBBS ESTATE AGENTS are thrilled to bring to market this lovely TWO BEDROOM END TERRACE HOME on Allens Lane, a ...2 Bedrooms1 Bathroom2 Receptions -
Hednesford Road, Heath Hayes, Cannock
Sold STC£155,000** NO CHAIN ** MOTIVATED SELLER ** GREAT SCHOOL CATCHMENT ** **ABSOLUTELY STUNNING PERIOD TWO BEDROOM COTTAGE ** FANTASTIC SIZE THROUGHOUT, VERY SPACIOUS** **WONDERFUL REAR GARDEN, A REAL MUST VISIT ** TWO LARGE BEDROOMS**Webbs Estate Agents are absolutely thrilled to offer for sale this truly stun...2 Bedrooms1 Bathroom2 Receptions -
Victoria Avenue, Bloxwich, Walsall
For Sale£165,000 Offers Over** FABULOUS STARTER HOME ** POPULAR LOCATION ** DECEPTIVELY SPACIOUS ** INTERNAL VIEWING IS ESSENTIAL ** TWO DOUBLE BEDROOMS ** REFITTE SHOWER ROOM ** LOUNGE ** DINING ROOM ** REFITTED KITCHEN ** GENEROUS REAR GARDEN ** DRIVEWAY ** GAS CENTRAL HEATING ** GAS CENTRAL HEATING **Webbs Estate Agents hav...2 Bedrooms1 Bathroom2 Receptions
