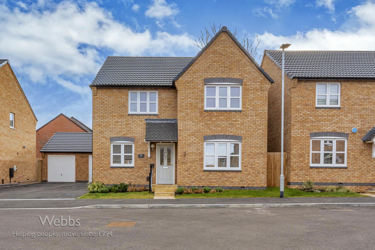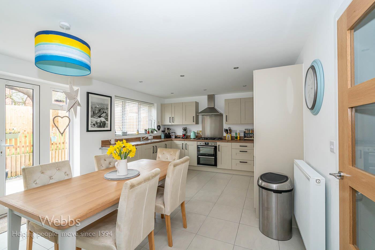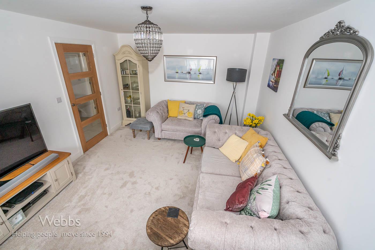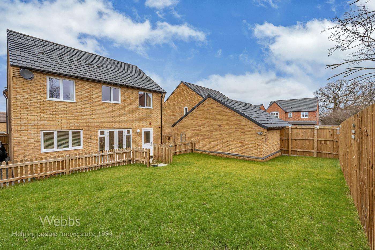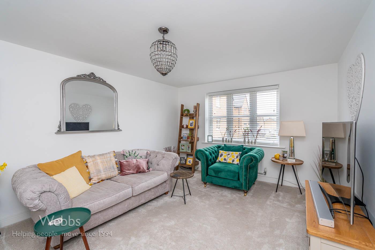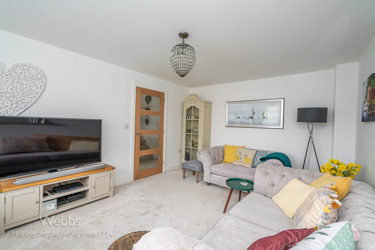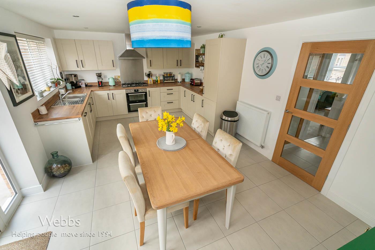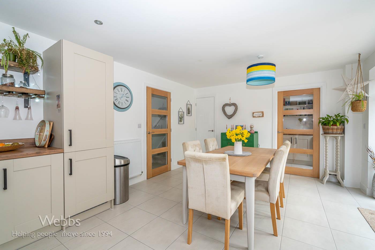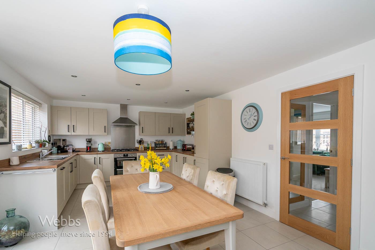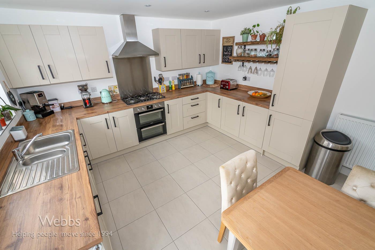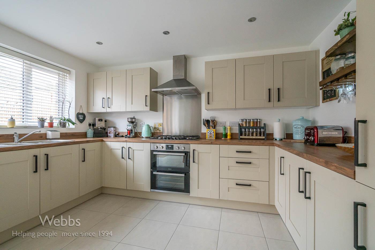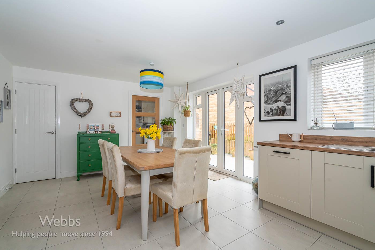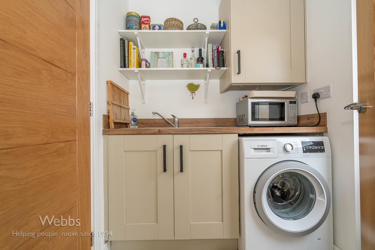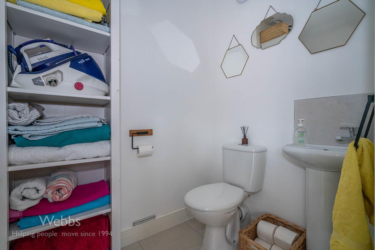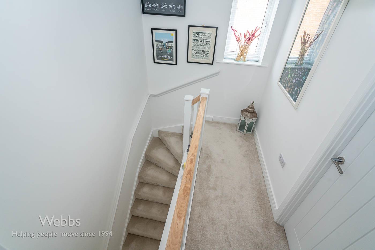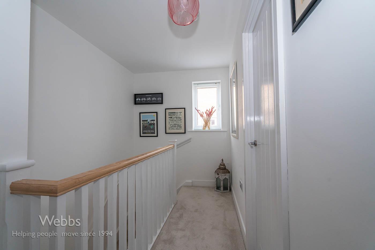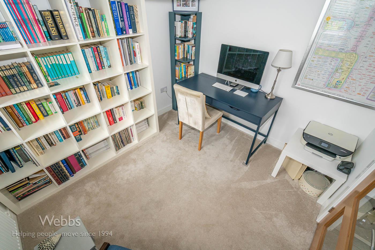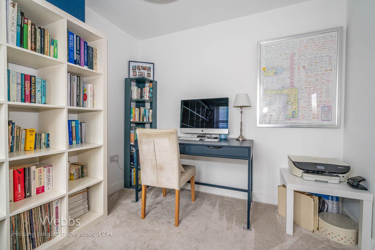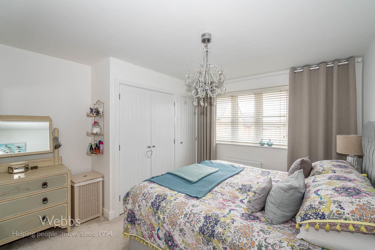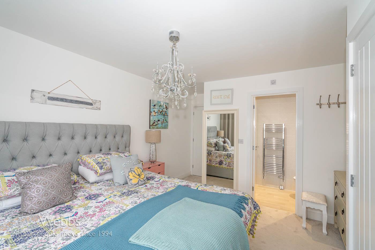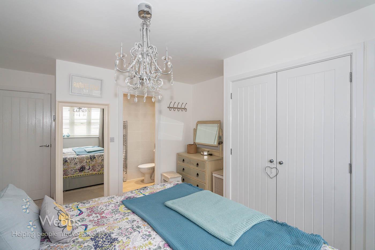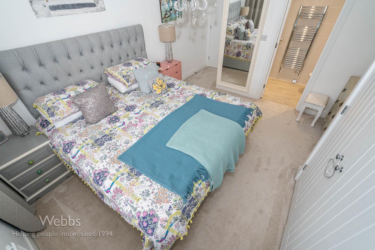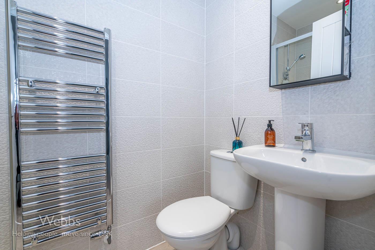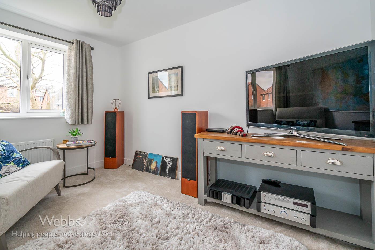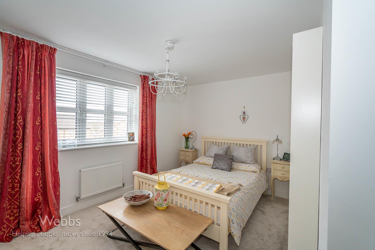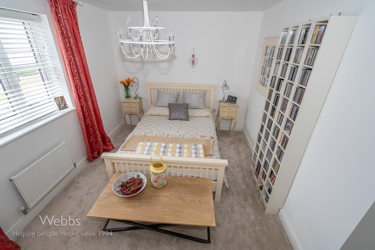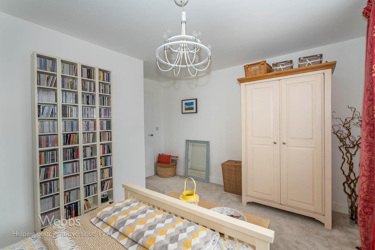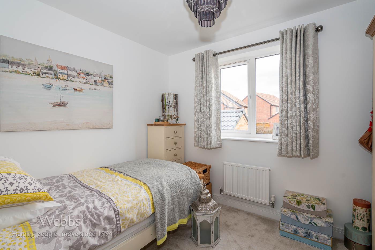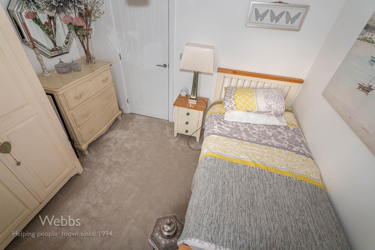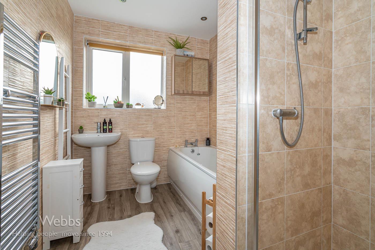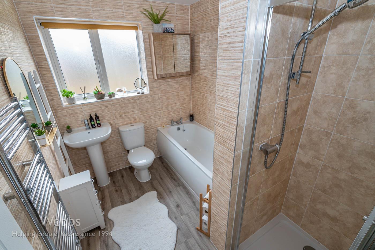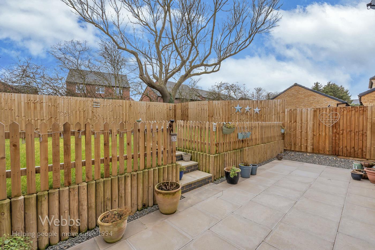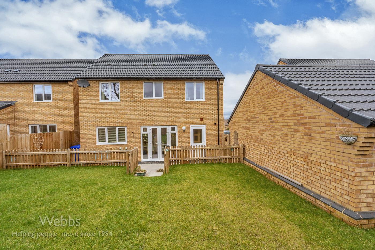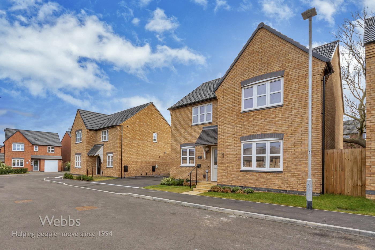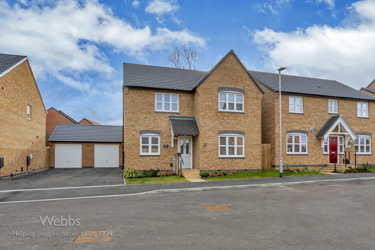King Lane, Burton-On-Trent
Key Features
- DETACHED FAMILY HOME
- EXCEPTIONALLY WELL PRESENTED
- COMPLETED 2021
- FOUR BEDROOMS
- TWO RECEPTION ROOMS
- ENSUITE & FAMILY BATHROOM
- SINGLE GARAGE & DRIVEWAY
- SOUGHT AFTER DEVELOPMENT
- NHBC GUARANTEE
- VIEWING HIGHLY ADVISED
Full property description
*** STUNNING DETACHED FAMILY HOME ** FOUR BEDROOMS ** NEWLY BUILT IN 2021 ** EXCEPTIONALLY WELL PRESENTED ** TWO RECEPTION ROOMS ** ENSUITE ** UTILITY ROOM ** GARAGE & DRIVEWAY ** VIEWING ABSOLUTLEY ESSENTIAL ***
WEBBS ESTATE AGENTS are delighted to bring to market this BEAUTIFUL FOUR BEDROOM DETACHED FAMILY HOME that was newly built in 2021 as part of the modern sought after Henhurst Hill development. This is the Weston style design by Bellway Homes and benefits from a 10 year NHBC guarantee (approximately 9 years left).
Internally comprising of an entrance hallway, spacious lounge, study, large modern kitchen/diner, utility room and guest WC on the ground floor. Upstairs features FOUR well sized bedrooms, ensuite to main bedroom and lovely family bathroom. Externally there is off road parking via the driveway, single garage and fully enclosed well proportioned rear garden.
Set within the bustling market town of Burton upon Trent, close to good local amenities and excellent commuter links, as well as the lush Staffordshire and Derbyshire countryside. You are also within 5 miles of the wonderful Barton Marina.
An exceptional dwelling ideal for a large family. Call us TODAY to arrange your early viewing and avoid missing such a gem.
- Ground Floor -
Entrance Hall
Lounge 3.48m x 4.98m (11'5" x 16'4")
Study 2.61m x 2.90m (8'6" x 9'6")
Kitchen/Diner 5.85m x 3.70m (19'2" x 12'1")
Utility Room 1.81m x 1.56m (5'11" x 5'1")
Guest WC 1.79m x 1.27m (5'10" x 4'1")
- First Floor -
Landing
Bedroom One 4.89m x 3.49m (16'0" x 11'5")
Ensuite 1.17m x 2.22m (3'10" x 7'3")
Bedroom Two 3.74m x 4.14m (12'3" x 13'6")
Bedroom Three 3.65m x 2.49m (11'11" x 8'2")
Bedroom Four 3.08m x 2.67m (10'1" x 8'9")
Family Bathroom 2.65m x 1.99m (8'8" x 6'6")
- Externally -
Driveway
Garage 5.87m x 3.10m (19'3" x 10'2")
Enclosed Rear Garden

Get in touch
Friars Alley
Lichfield, United Kingdom, WS13 6QB
Staffordshire
WS13 6QB
Download this property brochure
DOWNLOAD BROCHURETry our calculators
Mortgage Calculator
Stamp Duty Calculator
Similar Properties
-
Beaumont Way, Norton Canes, Cannock
Sold STC£350,000 Offers Over** WELL PRESENTED ** FOUR BEDROOMS ** MODERN REFITTED BREAKFAST KITCHEN ** DINING ROOM ** SPACIOUS LOUNGE ** EN-SUITE TO MAIN BEDROOM ** LARGE REAR GARDEN ** CORNER PLOT ** EXCELLENT SCHOOL CATCHMENTS ** IDEAL FOR TRANSPORT LINKS ** EARLY VIEWING ADVISED ** Webbs Estate Agents are pleased to bring t...4 Bedrooms2 Bathrooms2 Receptions -
Shire Ridge, Walsall Wood, Walsall
For Sale£399,950*** DETACHED ** FOUR DOUBLE BEDROOMS ** ENSUITE ** LOUNGE ** MODERN KITCHEN/DINER ** CONSERVATORY ** UTILITY & GUEST WC ** GARAGE ** ENCLOSED REAR GARDEN ** VIEWING ESSENTIAL ***WEBBS ESTATE AGENTS are thrilled to bring to market this lovely FOUR BEDROOM DETACHED FAMILY HOME on the Popular Shire...4 Bedrooms2 Bathrooms2 Receptions -
Attlee Grove, Heath Hayes, Cannock
For Sale£350,000** MODERN DETACHED HOME ** REFITTED KITCHEN AND UTILITY ROOM ** LARGE LOUNGE ** DINING ROOM ** FOUR BEDROOMS ** CONSERVATORY ** REFITTED FAMILY BATHROOM AND EN-SUITE SHOWER ROOM ** DETACHED GARAGE AND DRIVEWAY ** REAR AND SIDE GARDEN ** EXCELLENT SCHOOL CATCHMENTS ** CLOSE TO LOCAL SHOPS AND AMENITI...4 Bedrooms2 Bathrooms2 Receptions
