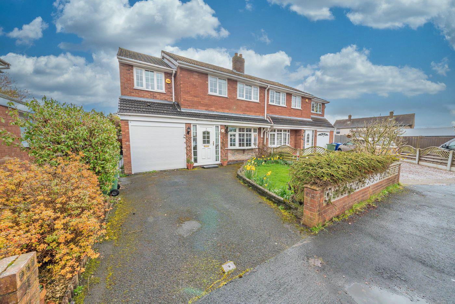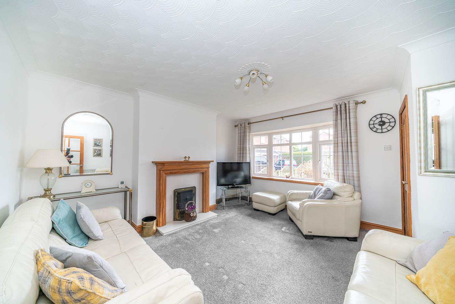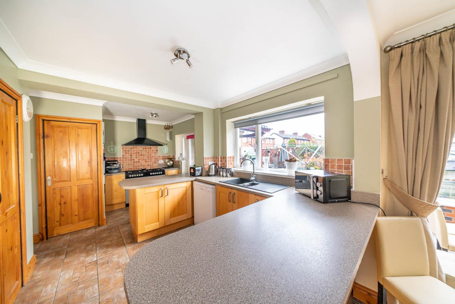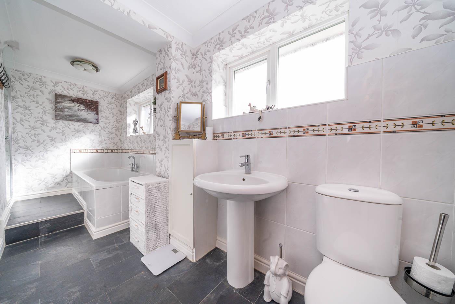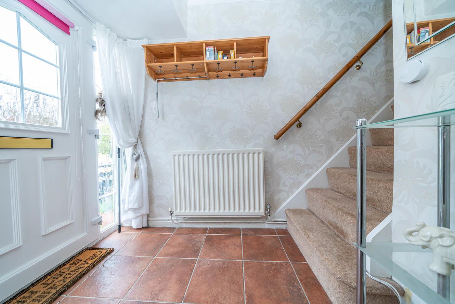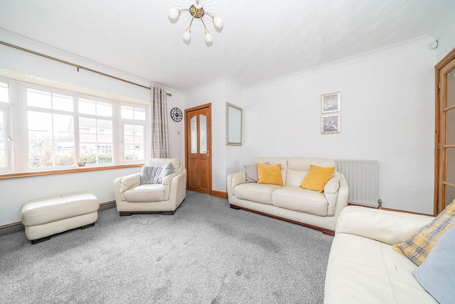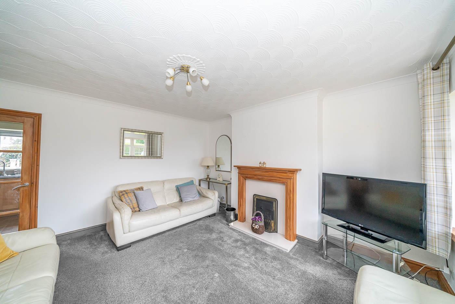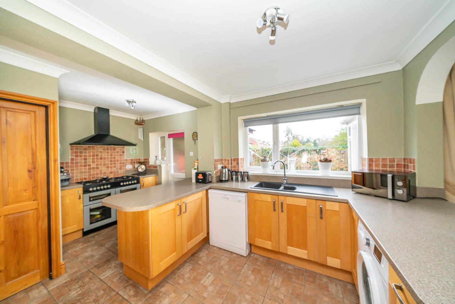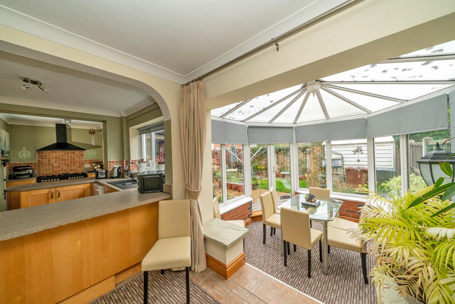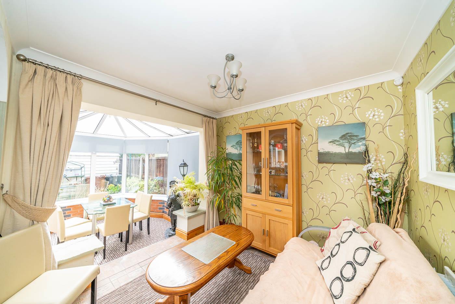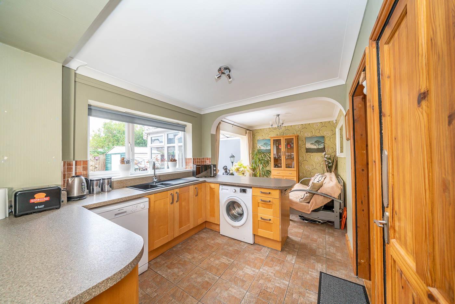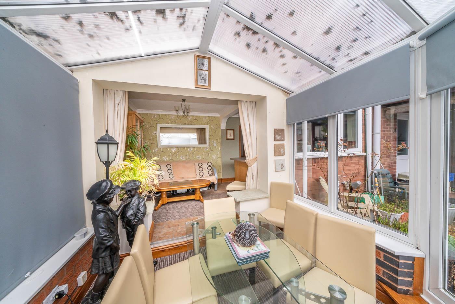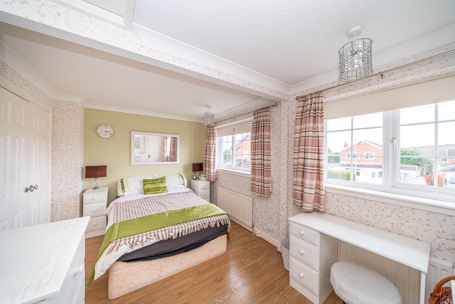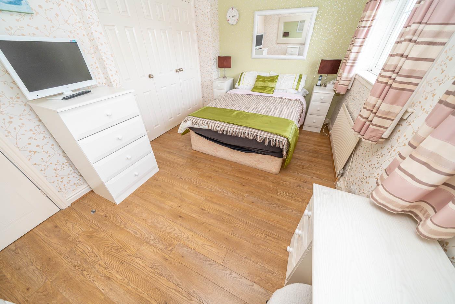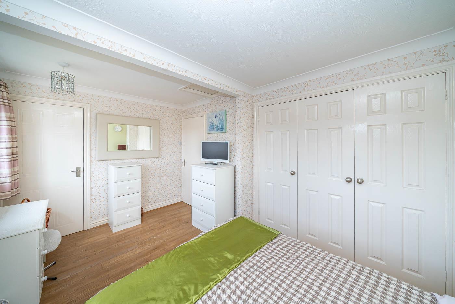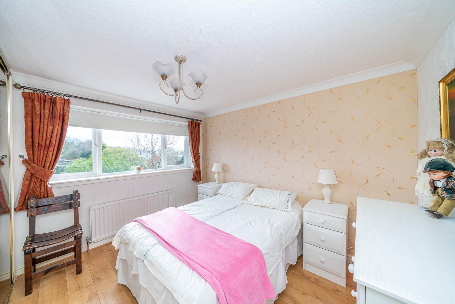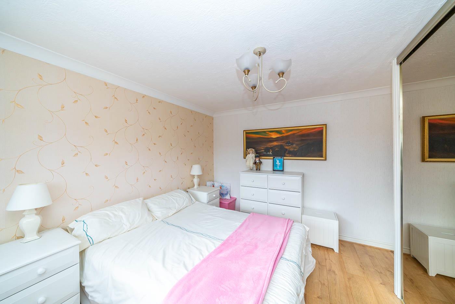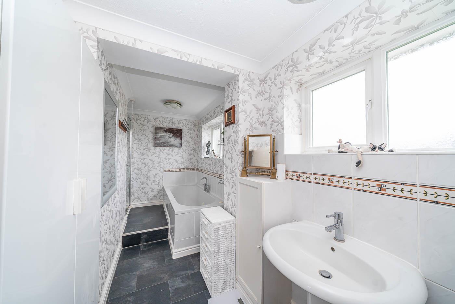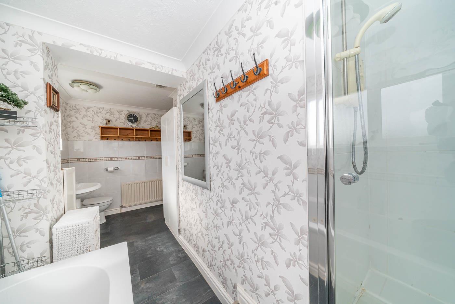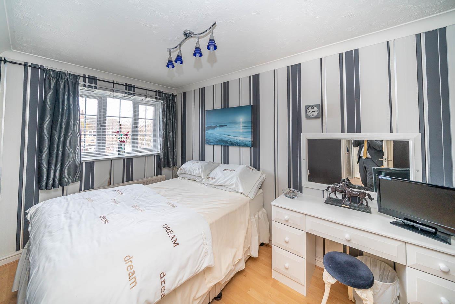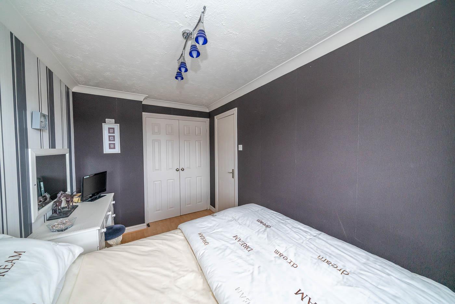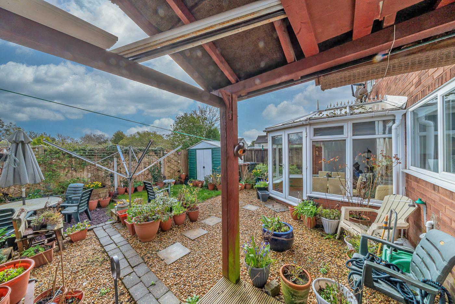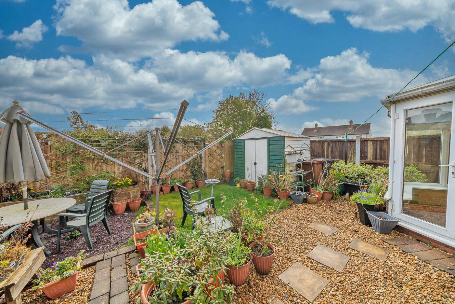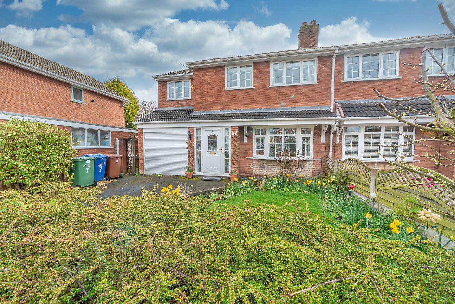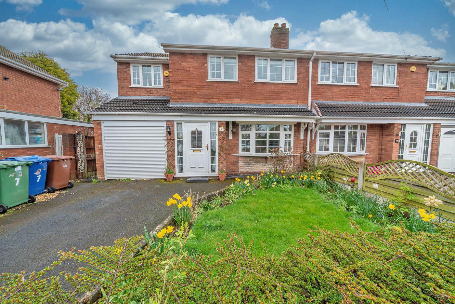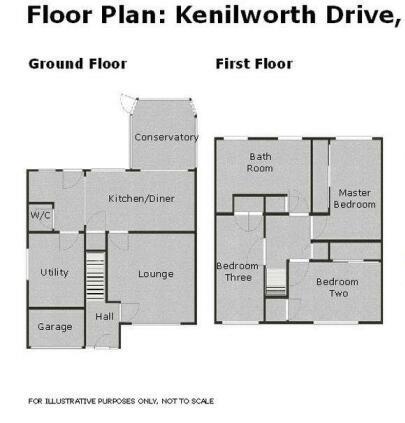Sold STC
£250,000
Kenilworth Drive, Cannock
** EXTENDED ** THREE DOUBLE BEDROOMS ** MODERN KITCHEN DINING AND FAMILY ROOM ** CONSERVATORY ** LARGE FIVE PIECE BATHROOM ** SPACIOUS LOUNGE ** GARAGE AND DRIVEWAY ** ENCLOSED REAR GARDEN ** IDEAL FO...
Key Features
- EXTENDED HOME
- OPEN PLAN BREAKFAST KITCHEN AND FAMILY SPACE
- GUEST WC
- CONSERVATORY
- QUIET CUL-DE-SAC LOCATION
- THREE DOUBLE BEDROOMS
- LARGE FIVE PIECE BATHROOM
- ENCLOSED REAR GARDEN
- EXCELLENT SCHOOL CATCHMENTS
- VIEWING ADVISED
Full property description
** EXTENDED ** THREE DOUBLE BEDROOMS ** MODERN KITCHEN DINING AND FAMILY ROOM ** CONSERVATORY ** LARGE FIVE PIECE BATHROOM ** SPACIOUS LOUNGE ** GARAGE AND DRIVEWAY ** ENCLOSED REAR GARDEN ** IDEAL FOR LOCAL SHOPS AND AMENITIES ** EXCELLENT TRANSPORT LINKS ** QUIET CUL-DE-SAC LOCATION ** VIEWING ADVISED **
Webbs Estate Agents are pleased to offer for sale a spacious extended home in a quiet cul-de-sac location offering excellent school catchments, local shops, amenities, easy access to Shoal Hill Common and good transport links.
In brief consisting of entrance, spacious lounge, open plan modern breakfast kitchen and sitting area with opening into the conservatory, guest WC and integral garage which has been partitioned off and has a utility area, the front is still a good sized storage space with garage door.
To the first floor there are three double bedrooms and a large five piece family bathroom, externally the property has enclosed low maintenance rear garden with covered seating area, front garden and driveway, EARLY VIEWING ADVISED.
DRAFT DETAILS
ENTRANCE
SPACIOUS LOUNGE 4.468 x 4.244 (14'7" x 13'11" )
OPEN PLAN BREAKFAST KITCHEN AND FAMILY ROOM 7.838 x 2.772 (25'8" x 9'1")
CONSERVATORY 2.938 x 2.851 (9'7" x 9'4")
GUEST WC
INTEGRAL GARAGE WITH UTILITY AREA
LANDING
BEDROOM ONE 4.386 x 2.859 (14'4" x 9'4")
BEDROOM TWO 3.395 x 3.279 (11'1" x 10'9")
BEDROOM THREE 3.585 x 2.210 (11'9" x 7'3")
FIVE PIECE FAMILY BATHROOM 4.404 x 2.416 (14'5" x 7'11")
LOW MAINTENANCE REAR GARDEN
FRONT GARDEN AND DRIVEWAY
FOR A VIEWING PLEASE CALL 01543 468846
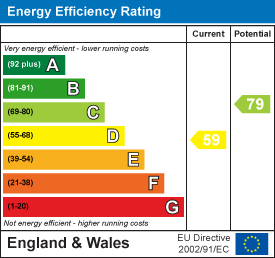
Get in touch
Sold STCDownload this property brochure
DOWNLOAD BROCHURETry our calculators
Mortgage Calculator
Stamp Duty Calculator
Similar Properties
-
Foster Avenue, Hednesford, Cannock
For Sale£230,000 Offers Over** EXTENDED TRADITIONAL HOME ** THREE DOUBLE BEDROOMS ** THROUGH LOUNGE DINER ** MODERN REFITTED BREAKFAST KITCHEN ** ENCLOSED REAR GARDEN ** FRONT DRIVEWAY ** FIRST FLOOR SHOWER ROOM ** GROUND FLOOR BATHROOM ** EXCELLENT SCHOOL CATCHMENTS ** IDEAL FOR CANNOCK CHASE ** VIEWING ESSENTIAL ** Webbs Est...3 Bedrooms2 Bathrooms2 Receptions -
Andover Place, Cannock
For Sale£220,000 OIRO** WOW ** NO CHAIN ** DECPETIVLEY SPACIOUS ** VERY WELL PRESENTED ** POPULAR LOCATION ** INTERNAL VIEWING IS ESSENTIAL ** THREE BEDROOMS ** FAMILY BATHROOM ** REFITTED KITCHEN ** LOUNGE DINER ** CONSERVATORY ** GENEROUS GARDENS ** GARAGE TO REAR ** Webbs Estate Agents have pleasure in offering this ...3 Bedrooms1 Bathroom2 Receptions -
Boulevard Walk, Walsall
For Sale£260,000*** MODERN THREE STOREY HOME ** THREE BEDROOMS ** TWO RECEPTION ROOMS ** ALLOCATED PARKING ** TOWN CENTRE LOCATION ** ENCLOSED REAR GARDEN ** THREE BATHROOMS ** VIEWING ESSENTIAL ***WEBBS ESTATE AGENTS are thrilled to offer to market this SUPERB THREE STOREY THREE BEDROOM TOWN HOUSE on Boulevard Wal...3 Bedrooms3 Bathrooms2 Receptions
