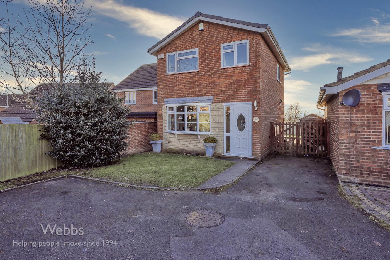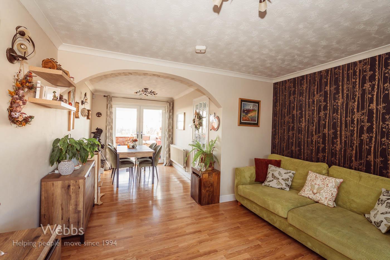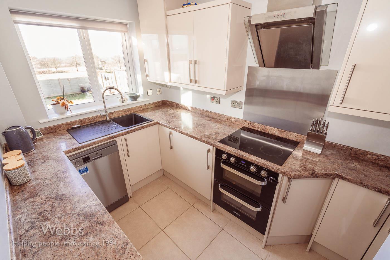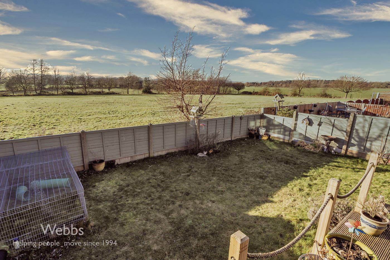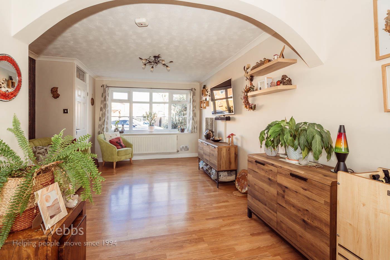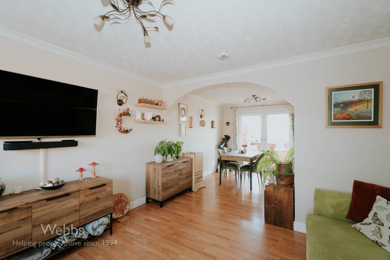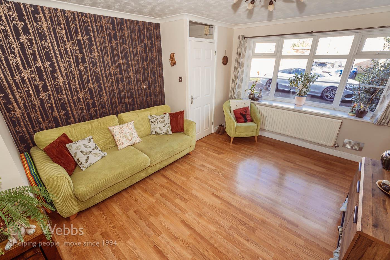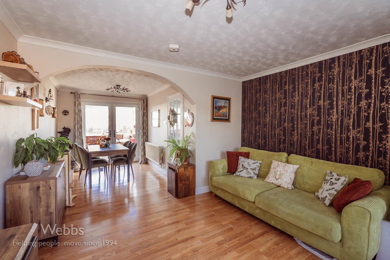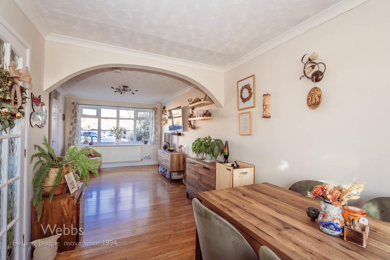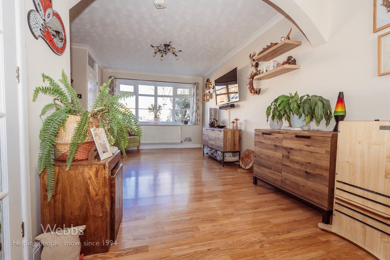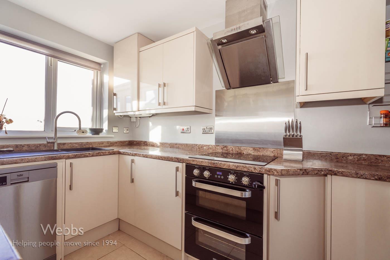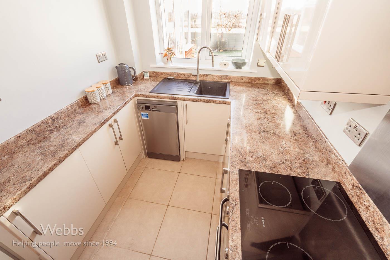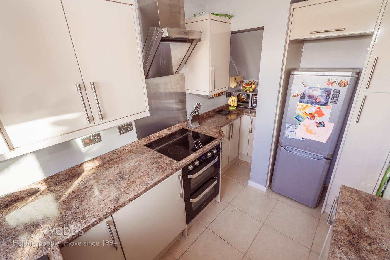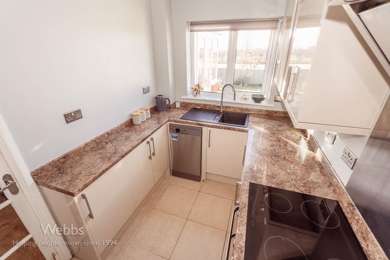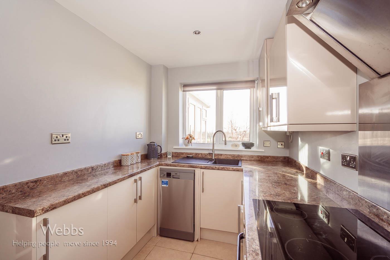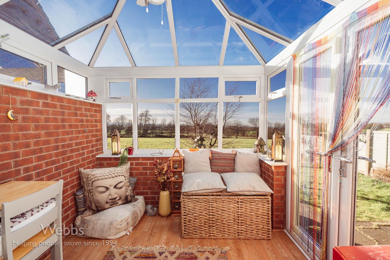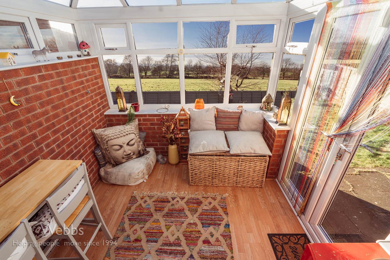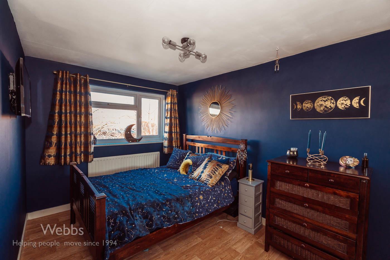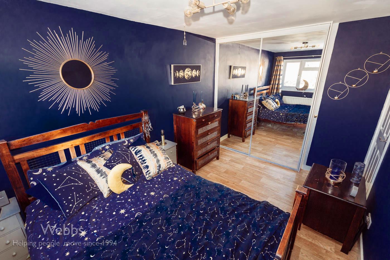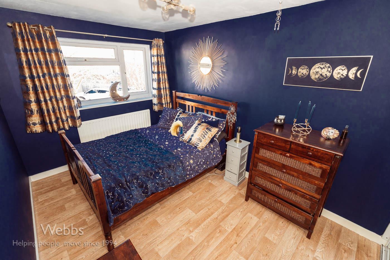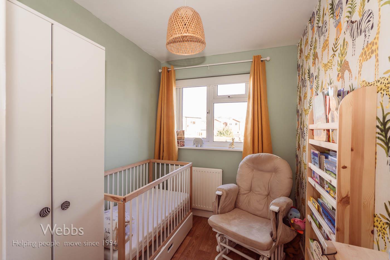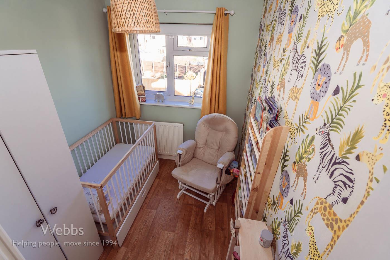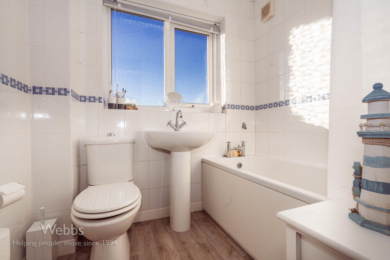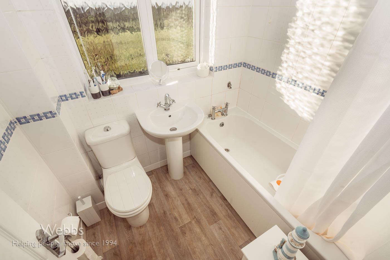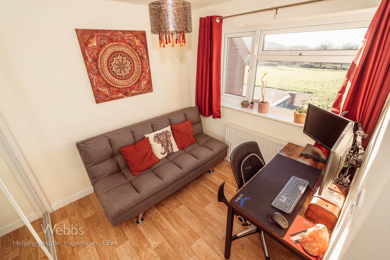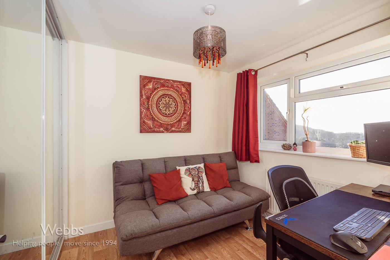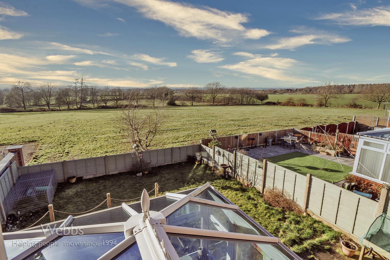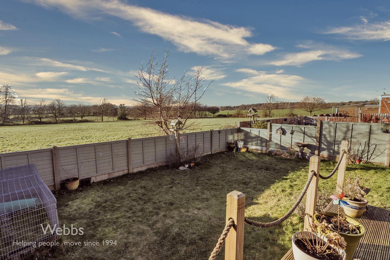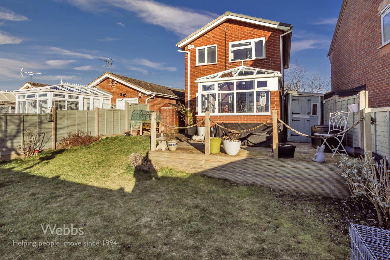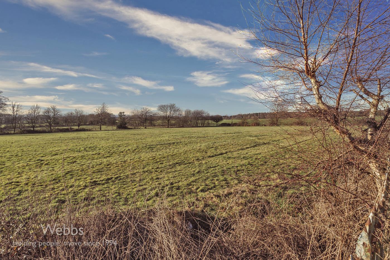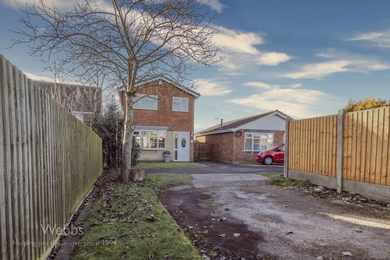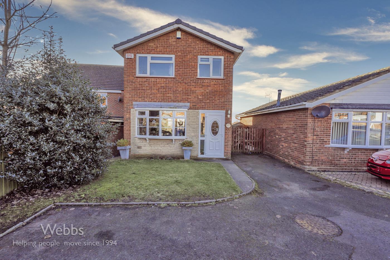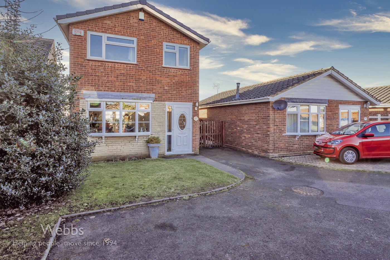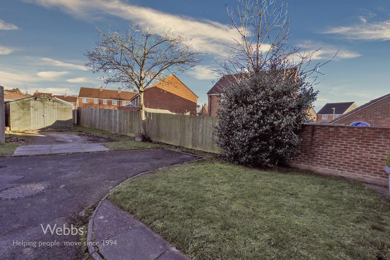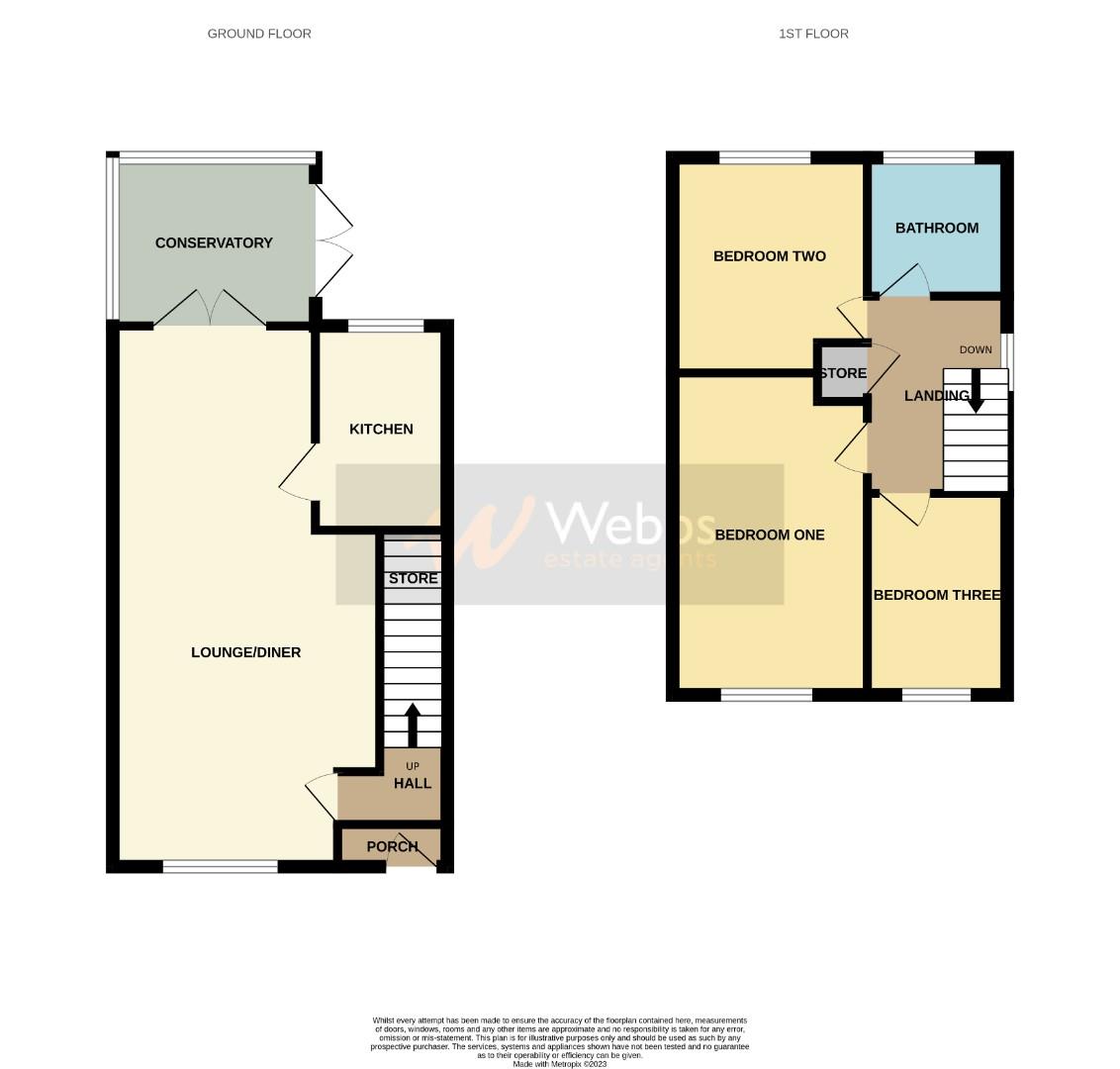Huntsmans Rise, Cannock
Key Features
- DETACHED
- THREE BEDROOMS
- ENVIABLE PLOT
- LARGE THROUGH LOUNGE DINER
- CONSERVATORY
- OPEN VIEWS TO THE REAR
- IDEAL FOR CANNOCK CHASE
- AMPLE OFF ROAD PARKING
- MODERN KITCHEN
- EARLY VIEWING ADVISED
Full property description
** OPEN VIEWS TO THE REAR ** DETACHED ** THREE BEDROOMS ** MODERN KITCHEN ** LARGE THROUGH LOUNGE DINER ** CONSERVATORY ** IDEAL FOR CANNOCK CHASE ** EXCELLENT LOCATION FOR SCHOOLS AND AMENITIES ** ENVIABLE SIZED PLOT ** AMPLE PARKING TO FRONT AND SIDE ** EARLY VIEWING ADVISED **
Webbs Estate Agents are pleased to offer for sale a well presented and spacious home with stunning open views to the rear, having easy access to Cannock Chase, local shops, amenities and transport links.
In brief consisting of entrance porch and hall, a spacious through lounge diner with patio doors to the conservatory which overlooks the rear garden and stunning open views, a modern kitchen with integrated appliances.
To the first floor there are three bedrooms and bathroom, externally the enclosed rear garden is mainly laid to lawn with decked patio seating area, this property sits on an enviable plot with ample parking via driveway to the front and side, viewing is advised to fully appreciate the plot, position and presentation of the property on offer.
Tenure : Freehold
Council Tax Band : C
DRAFT DETAILS
ENTRANCE PORCH AND HALL
LARGE THROUGH LOUNGE DINER
LOUNGE AREA 3.94 x 3.53 (12'11" x 11'6")
DINING AREA 3.25 x 2.43 (10'7" x 7'11" )
CONSERVATORY 2.67 x 2.56 (8'9" x 8'4")
MODERN KITCHEN 3.23 x 1.92 (10'7" x 6'3")
LANDING
BEDROOM ONE 3.77 x 2.57 (12'4" x 8'5")
BEDROOM TWO 2.54 x 2.49 (8'3" x 8'2")
BEDROOM THREE 2.24m x 1.88m (7'4" x 6'2)
FAMILY BATHROOM 1.95 x 1.69 (6'4" x 5'6")
ENCLOSED REAR GARDEN WITH OPEN VIEWS OVER FIELDS
FRONT AND SIDE DRIVEWAY AND GARDEN
FOR A VIEWING OR FREE VALUATION PLEASE CALL 01543

Get in touch
Sold STCDownload this property brochure
DOWNLOAD BROCHURETry our calculators
Mortgage Calculator
Stamp Duty Calculator
Similar Properties
-
Broad Lane South, Wednesfield, Wolverhampton
For Sale£240,000 OIRO** WOW ** STUNNING FAMILY HOME ** SHOWHOME STANDARD THROUGHOUT ** INTERNAL VIEWING IS ESSENTIAL ** POPULAR LOCATION ** GREAT SCHOOL CATCHMENT ** SPACIOUS LOUNGE ** REFITTED KITCHEN DINER ** THREE BEDROOMS ** REFITTED KITCHEN DINER ** PRIVATE DRIVEWAY ** LANDSCAPED GARDENS ** UPVC DOUBLE GLAIZNG ** G...3 Bedrooms1 Bathroom1 Reception -
Almond Avenue, Yew Tree Estate, Walsall
Sold STC£240,000 OIRO** POPULAR YEW TREE ESTATE LOCATION ** VIEWING ADVISED ** GARAGE EXTENSION ** THREE / FOUR BEDROOMS ** FAMILY BATHROOM ** LOUNGE ** DINING ROOM ** SITTING ROOM / BEDROOM FOUR *** KITCHEN ** GENEROUS DRIVEWAY ** PRIVATE REAR GARDEN ** GREAT SCHOOL CATCHMENT **Webbs Estate Agents have pleasure in offe...3 Bedrooms1 Bathroom3 Receptions -
Hussey Road, Norton Canes, Cannock
Sold STC£270,000 Offers Over** WOW ** HEAVILY EXTENDED FAMILY HOME ** POPULAR LOCATION ** GREAT SCHOOL CATCHMENT ** VERSATILE LIVING ACCOMODATION ** THREE / FOUR BEDROOMS ** FAMILY BATHROOM ** WET ROOM **LOUNGE DINER ** REFITTED KITCHEN ** UTILITY ROOM ** GENEROUS LANDSCAPED GARDENS ** DRIVEWAY **Webbs Estate Agents have pleas...3 Bedrooms2 Bathrooms2 Receptions
