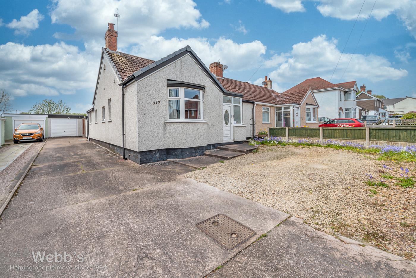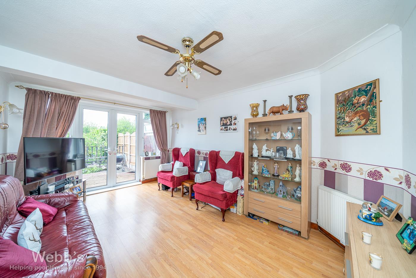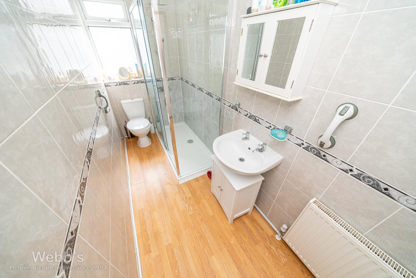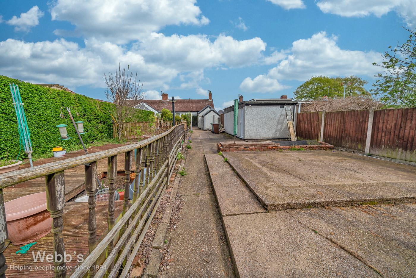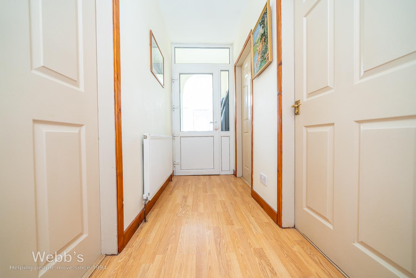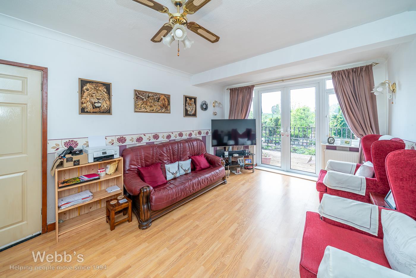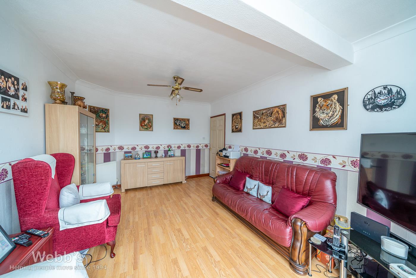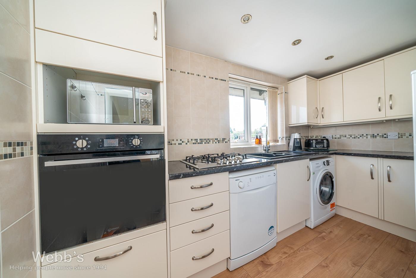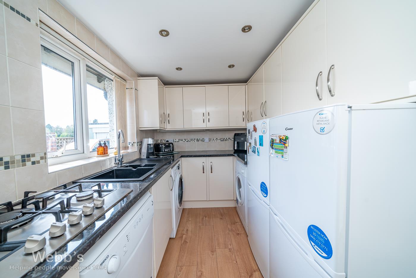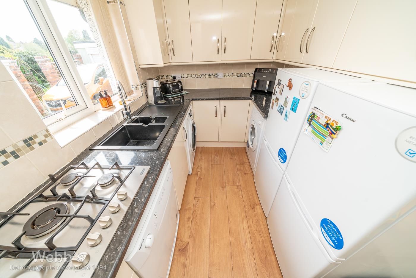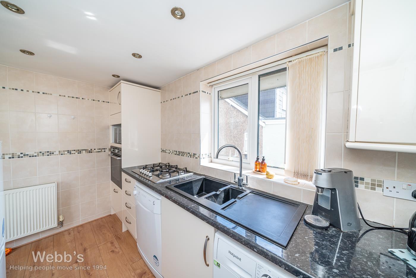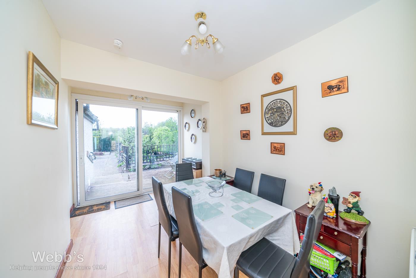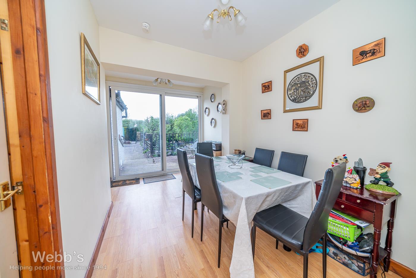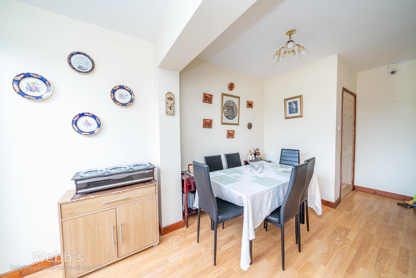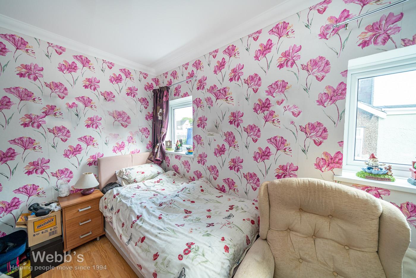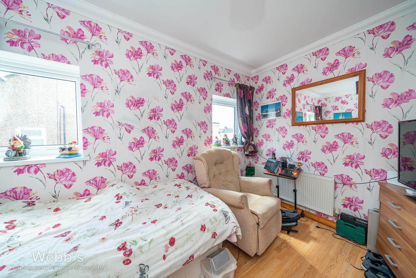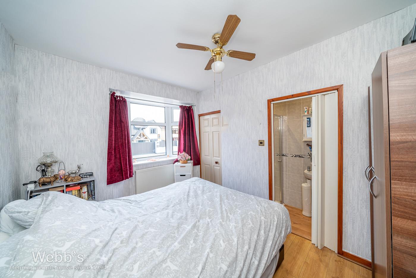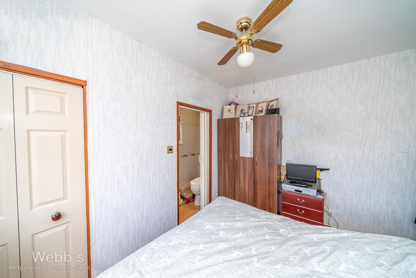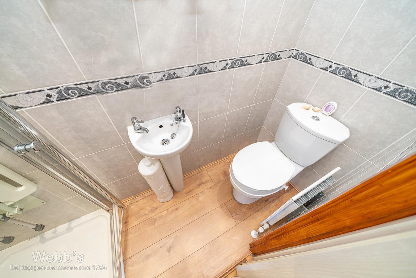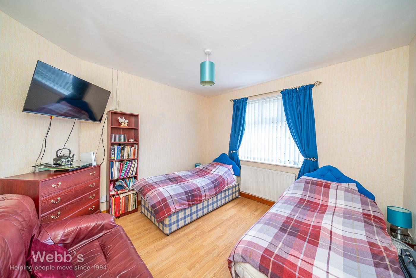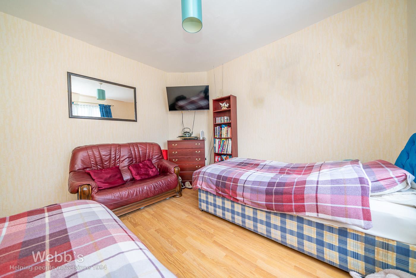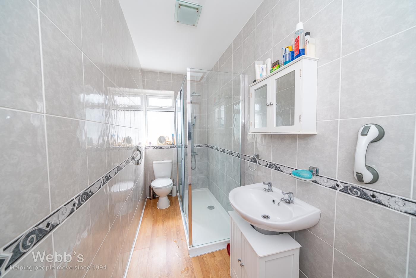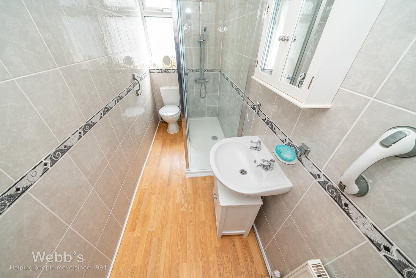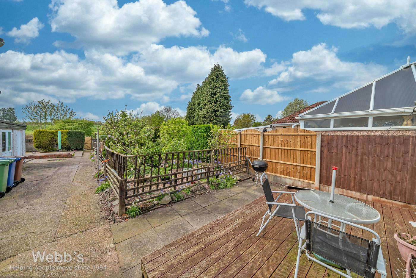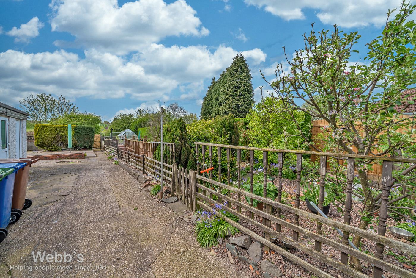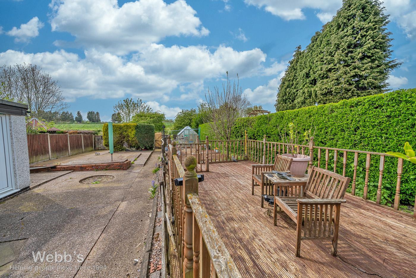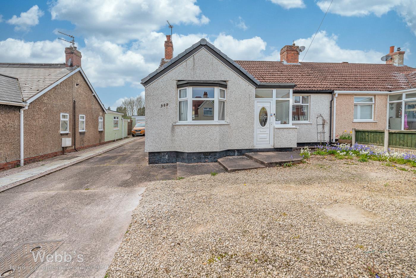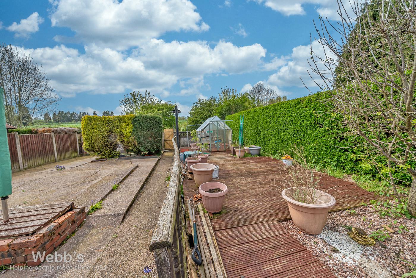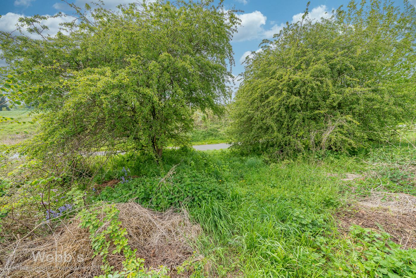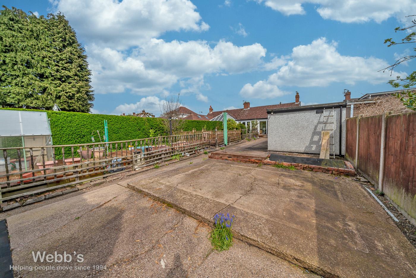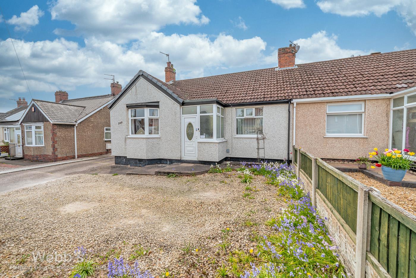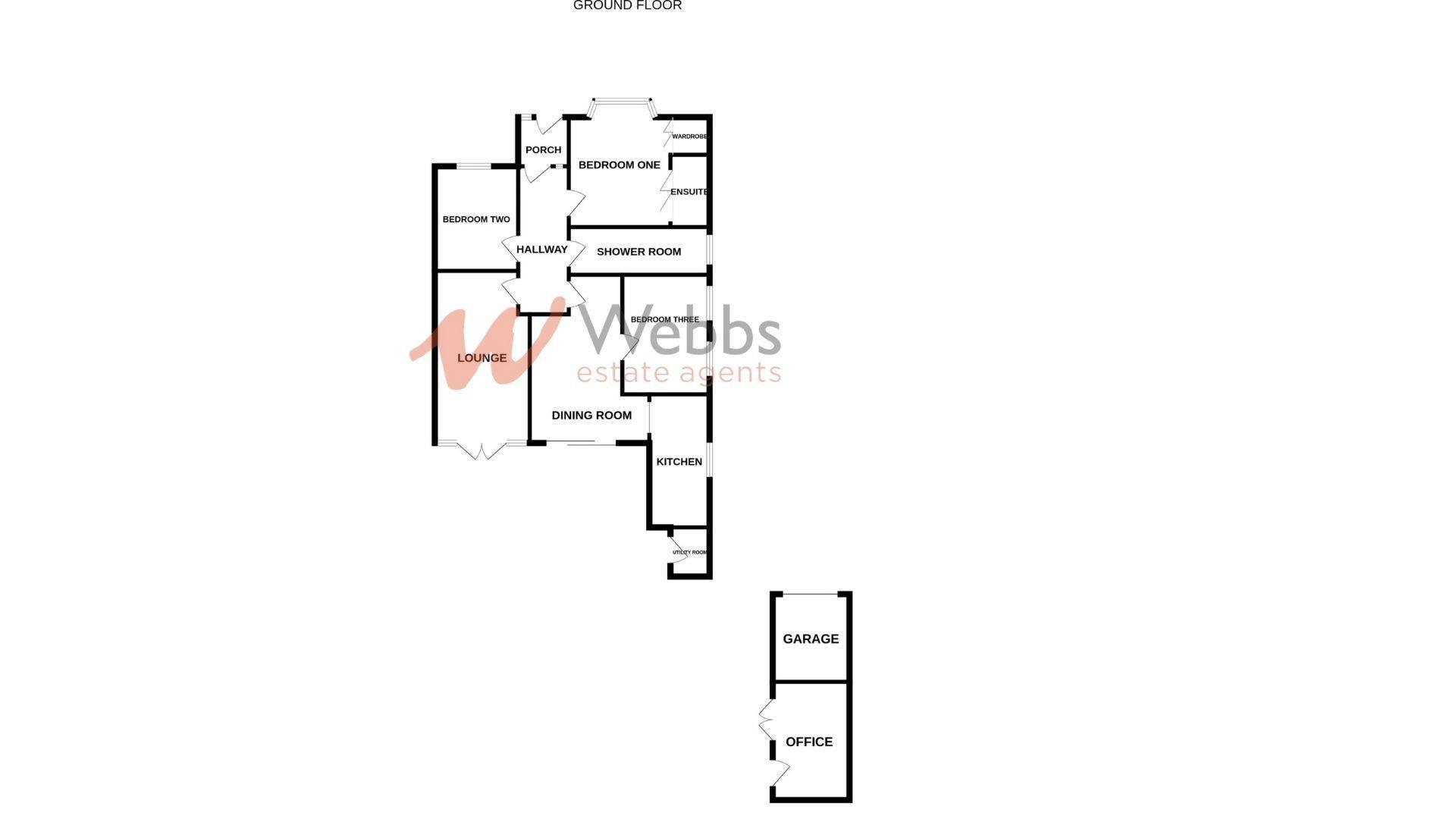Huntington Terrace Road, Cannock
Key Features
- VERSATILE PROPERTY
- THREE BEDROOMS
- EN-SUITE SHOWER ROOM
- LARGE LOUNGE
- DINING ROOM
- SEMI DETACHED BUNGALOW
- MODERN KITCHEN
- DETACHED GARAGE AND LARGE DRIVEWAY
- IDEAL LOCATION
- VIEWING ESSENTIAL
Full property description
** SPACIOUS SEMI DETACHED BUNGALOW ** THREE BEDROOMS ** EN-SUITE TO MAIN BEDROOM ** REFITTED SHOWER ROOM ** MODERN KITCHEN WITH OPENING INTO THE DINING ROOM ** LARGE REAR GARDEN ** UTILITY ROOM ** IDEAL FOR LOCAL SHOPS AND AMENITIES ** VIEWING ADVISED **
Webbs Estate Agents are pleased to offer for sale a large semi detached bungalow which would suite both a family or a retirement couple, boasting easy access to local shops, transport links and Cannock Chase, the property has external cladding, under floor and roof insulation.
In brief consisting of entrance porch and hallway, spacious lounge with French doors opening out onto the rear garden, a modern kitchen with a range of wall and floor units and having an opening into the dining room.
Three bedrooms, refitted shower room, the main bedroom has en-suite shower room, externally the property has a large rear garden, with decked patio, ample off road parking is provided by detached garage and driveway, ther property also benefits from utility room and office/gym, early viewing is advised to fully appreciate the size of the property on offer.
DRAFT DETAILS
ENTRANCE PORCH
ENTRANCE HALLWAY
LOUNGE WITH FRENCH DOORS TO THE GARDEN 5.16 x 3.38 (16'11" x 11'1")
MODERN KITCHEN 3.5 x 2.06 (11'5" x 6'9")
DINING ROOM 3.94 x 2.3 (12'11" x 7'6")
BEDROOM ONE 3.2 x 2.6 (10'5" x 8'6")
EN-SUITE SHOWER
BEDROOM TWO 3.38 x 3.38 (11'1" x 11'1")
BEDROOM THREE 3.48 x 2.41 (11'5" x 7'10")
REFITTED SHOWER ROOM 3.63 x 1.3 (11'10" x 4'3")
UTILITY ROOM
DETACHED GARAGE
OFFICE/GYM/GARDEN ROOM 3.68 x 2.7 (12'0" x 8'10")
LARGE REAR GARDEN
FRONT AND SIDE DRIVEWAY
FOR A VIEWING PLEASE CALL 01543 468846
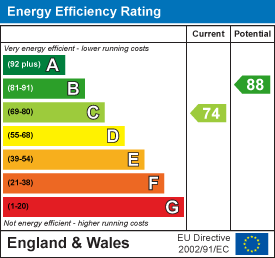
Get in touch
BOOK A VIEWINGDownload this property brochure
DOWNLOAD BROCHURETry our calculators
Mortgage Calculator
Stamp Duty Calculator
Similar Properties
-
Turnstone Road, Bloxwich, Walsall
For Sale£230,000 OIRO** MOTIVATED SELLER ** SEMI DETACHED FAMILY HOME ** POPULAR LOCATION ** VIEIWNG STRONGLY ADVISED ** REMAINDER OF BUILDERS GUARANTEE ** THREE BEDROOMS ** BATHROOM & ENSUITE ** GUEST WC ** SPACIOUS LOUNGE ** KITCHEN DINER ** PRIVATE DRIVEWAY ** PRIVATE GARDEN ** VIEWING ADVISED **Webbs Estate Age...3 Bedrooms2 Bathrooms1 Reception -
Essex Drive, Hednesford, Cannock
Sold STC£285,000 OIRO** SUBSTANTIALLY IMPROVED HOME ** SHOW HOME STANDARD ** THREE BEDROOMS ** ENVIABLE KITCHEN DINER ** SPACIOUS LOUNGE WITH LOG BURNER ** PRIVATE REAR GARDEN ** AMPLE OFF ROAD PARKING ** EXCELLENT SCHOOL CATCHMENTS ** IDEAL FOR TOWN CENTRE AND TRAIN STATION ** VIEWING STRONGLY ADVISED ** Webbs Estate A...3 Bedrooms1 Bathroom3 Receptions -
Broadmeadow, Walsall
Sold STC£240,000** ENVIABLE PLOT ** THREE BEDROOMS ** EXTENDED HOME ** SOUGHT AFTER LOCATION ** OPEN PLAN BREAKFAST KITCHEN AND DINING ROOM ** GUEST WC ** SPACIOUS LOUNGE ** CONSERVATORY ** UTILITY ROOM ** GARAGE AND DRIVEWAY ** PRIVATE ENCLOSED REAR GARDEN ** VIEWING STRONGLY ADVISED ** Webbs Estate Agents are ple...3 Bedrooms1 Bathroom2 Receptions
