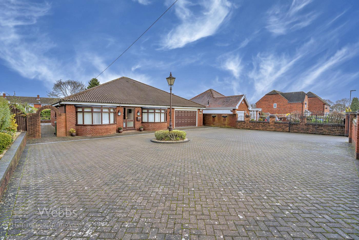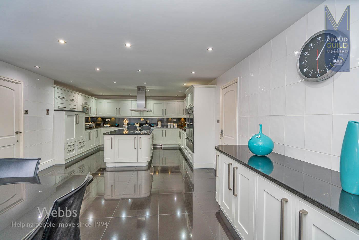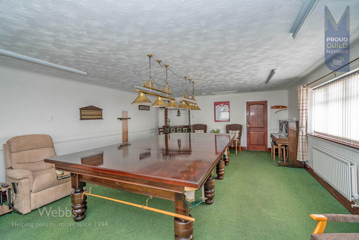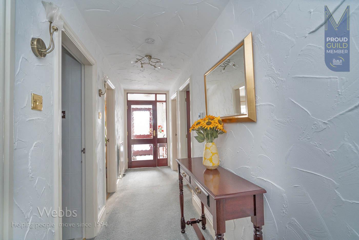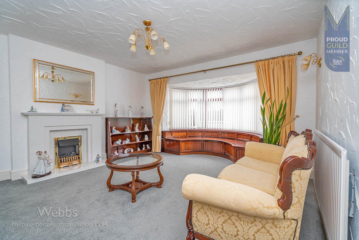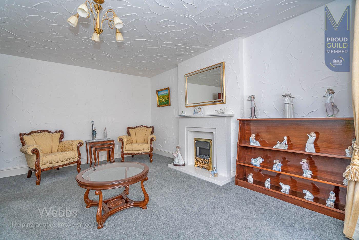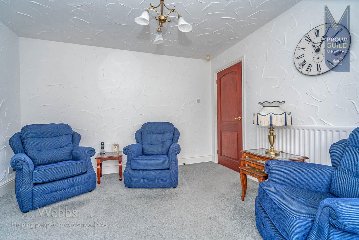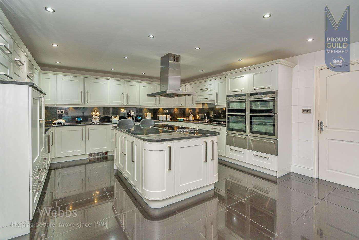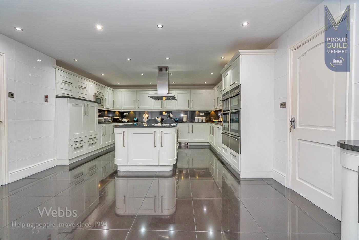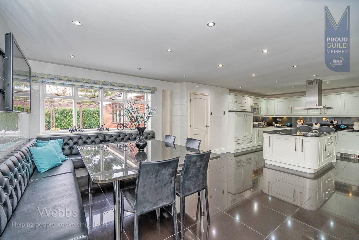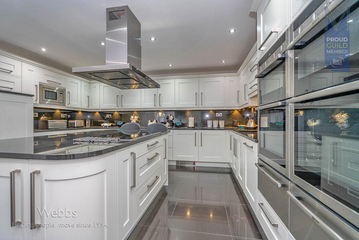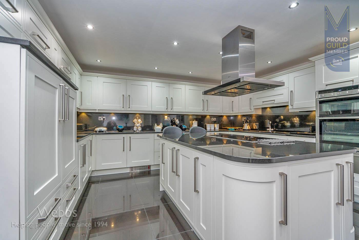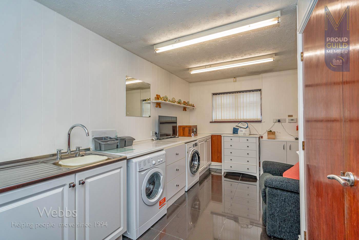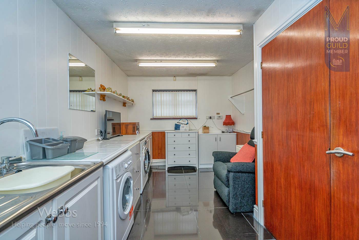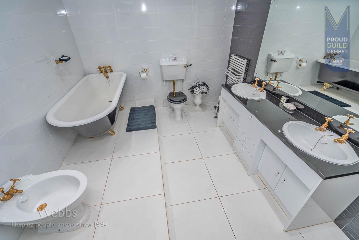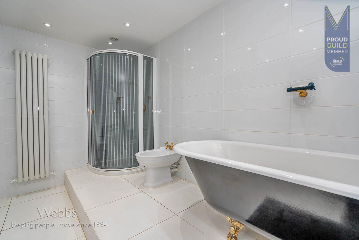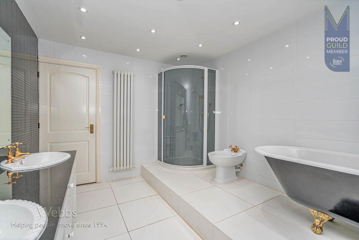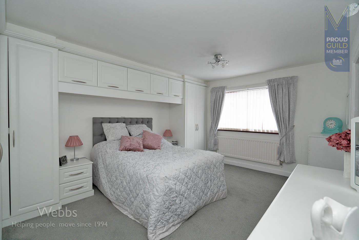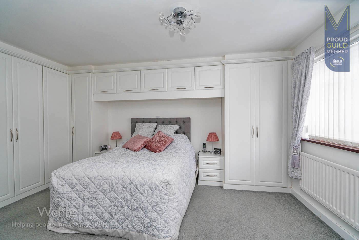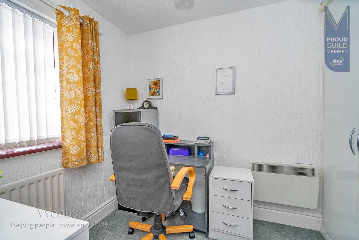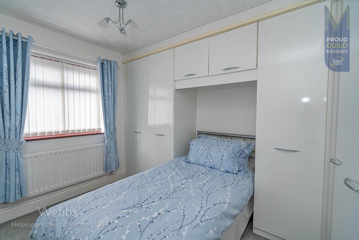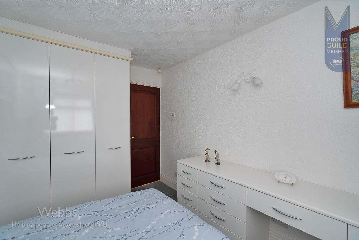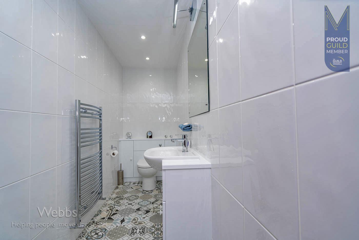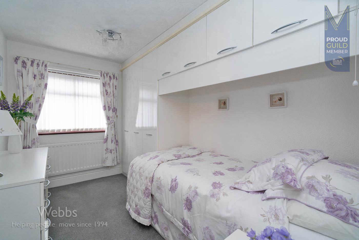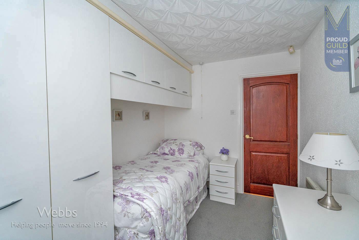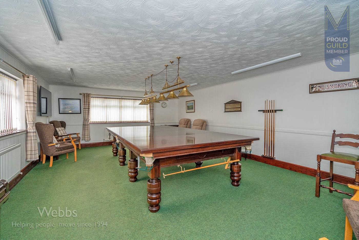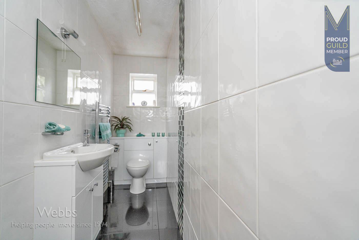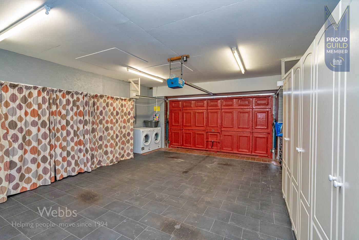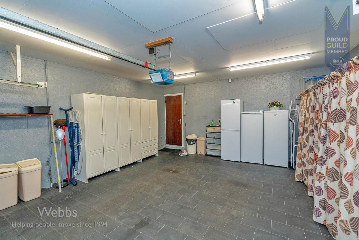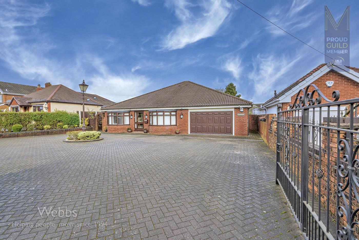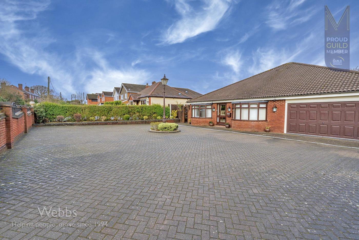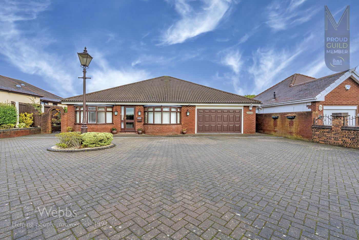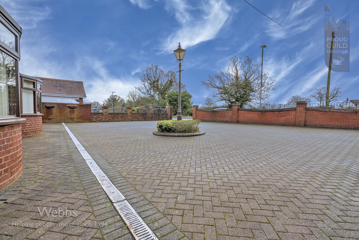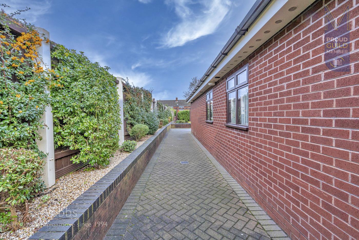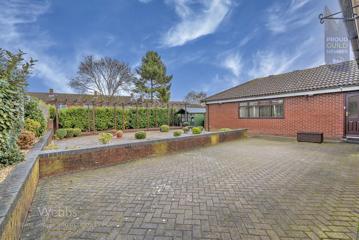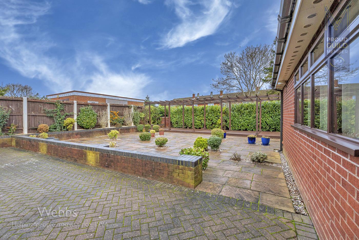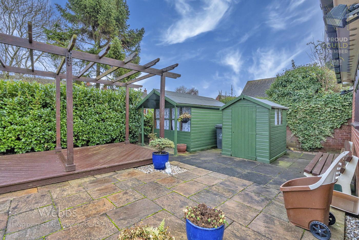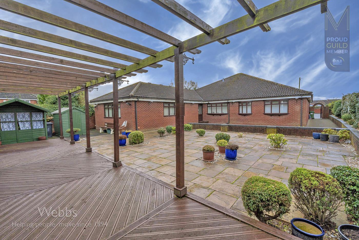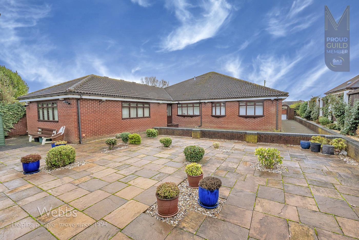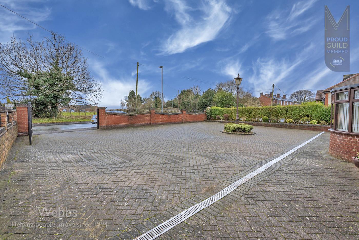Sold STC
£550,000
OIRO
Holly Lane, Cheslyn Hay, Walsall
** CHAIN FREE ** IMPRESSIVE DETACHED BUNGALOW ** THREE BEDROOMS ** FOUR RECEPTION ROOMS ** STUNNING MODERN KITCHEN DINER ** GAMES ROOM ** DOUBLE GARAGE ** LARGE UTILITY ROOM ** HIGHLY DESIRABLE LOCATI...
Key Features
- HIGHLY DESIRABLE LOCATION
- DETACHED BUNGALOW
- THREE BEDROOMS
- OPEN VIEWS TO THE FRONT
- EXCELLENT SCHOOL CATCHMENTS
- STUNNING REFITTED KITCHEN DINER
- DOUBLE GARAGE
- GATED DRIVEWAY
- LARGE GAMES ROOM
- CHAIN FREE
Full property description
** CHAIN FREE ** IMPRESSIVE DETACHED BUNGALOW ** THREE BEDROOMS ** FOUR RECEPTION ROOMS ** STUNNING MODERN KITCHEN DINER ** GAMES ROOM ** DOUBLE GARAGE ** LARGE UTILITY ROOM ** HIGHLY DESIRABLE LOCATION ** ENVIABLE GATED DRIVEWAY ** VIEWING IS STRONGLY ADVISED **
WEBBS ESTATE AGENTS are pleased to offer an individually designed detached bungalow offering substantial living space with open views to the front and in a highly desirable location.
In brief, consisting of an entrance porch leading into the large entrance hallway, two sitting rooms, a stunning refitted modern five-piece bathroom with a stand-alone roll-top claw foot bath, a stunning modern kitchen diner with granite worksurfaces, integrated appliances and breakfast island, utility room with access door to the integrated double garage, three bedrooms with a dressing/study space to the master.
A stunning-sized games room at the rear is 25'2" x 17'3" with a full sized snooker table this is a versatile room with many uses, externally this property has a low-maintenance rear garden with access at both sides to the large front gated driveway providing ample parking for a number of vehicles, this property has enviable living space, location and plot and VIEWING IS ESSENTIAL to fully appreciate the property on offer.
Tenure: Freehold
Council Tax Band: F
DRAFT DETAILS
HALWAY
LOUNGE 4.05m x 4.52m (13'3" x 14'9")
DINNING ROOM 3.24m x 3.47m (10'7" x 11'4")
KITCHEN 8.59m x 4.58m (28'2" x 15'0")
UTILITY ROOM 5.03m x 2.73m (16'6" x 8'11")
LOBBY
WC
GAMES ROOM/ SNOOKER ROOM 7.69m x 5.28m (25'2" x 17'3")
BEDROOM ONE 4.76m x 3.47m (15'7" x 11'4")
DRESSING ROOM/STUDY 1.97m x 2.27m (6'5" x 7'5")
BEDROOM TWO 2.95m x 3.47m (9'8" x 11'4")
BEDROOM THREE 2.33m x 3.47m (7'7" x 11'4")
STUNNING REFITTED BATHROOM 3.75m x 2.79m (12'3" x 9'1")
GUEST WC 1.13m x 3.75m (3'8" x 12'3")
DOUBLE GARAGE 5.03m x 6.18m (16'6" x 20'3")
FOR A VIEWING OR VALUATION PLEASE CALL 01543 46884

Get in touch
Sold STCDownload this property brochure
DOWNLOAD BROCHURETry our calculators
Mortgage Calculator
Stamp Duty Calculator
Similar Properties
-
Redlock Field, Lichfield
For Sale£545,000 OIROWebbs Estate Agents are delighted to offer for sale this immaculate detcahed bungalow located in one the most popular cul de sacs in Lichfield. Boasting only a short stroll to the City Centre and all its amenities, this property is in lovely condition throughout and offers some great features. Inter...3 Bedrooms1 Bathroom2 Receptions -
Tamworth Road, Lichfield
For Sale£550,000 Offers Over** FABULOUS SIZE PLOT WITH LARGE FRONTAGE AND DRIVEWAY ** DETACHED DORMER BUNGALOW ** DETACHED DOUBLE GARAGE ** THREE BEDROOMS ** UPSTAIRS BEDROOM WITH ENSUITE SHOWER ROOM ** CONSERVATORY ** SOUGHT AFTER AREA OF LICHFIELD IN KING EDWARD SCHOOL CATCHMENT ** Webbs estate agents are delighted to offer ...3 Bedrooms2 Bathrooms2 Receptions -
Commonside, Pelsall, Walsall
For Sale£580,000 OIRO*** STUNNING DETACHED HOME ** THREE DOUBLE BEDROOMS ** SPACIOUS LOUNGE ** FIRST FLOOR SITTING ROOM ** FAMILY BATHROOM & SHOWER ROOM ** EXTENDED KITCHEN/DINER ** SOUGHT AFTER LOCATION ***WEBBS ESTATE AGENTS are thrilled to bring to market this STUNNING THREE BEDROOM DETACHED HOUSE on Commonside, ...3 Bedrooms2 Bathrooms1 Reception
