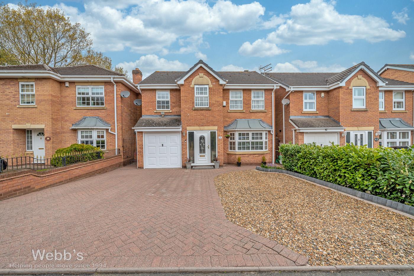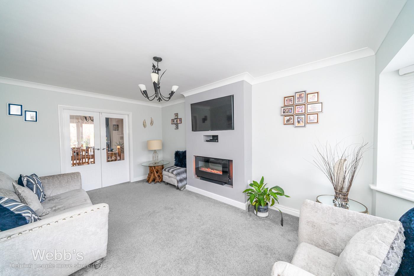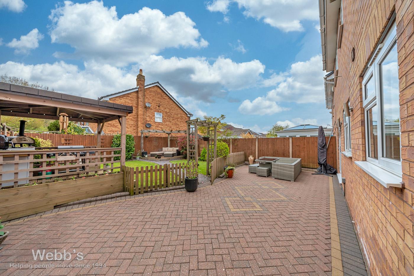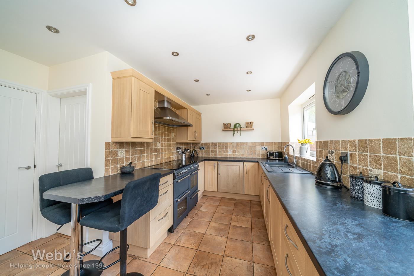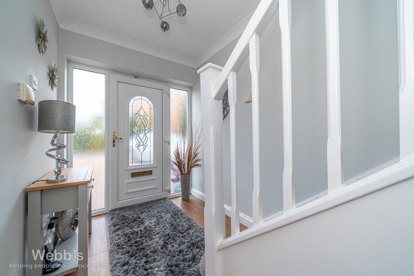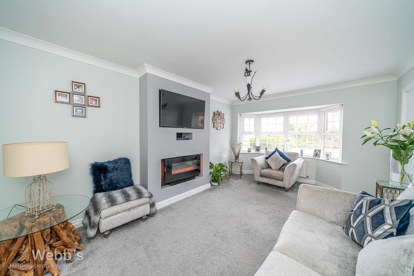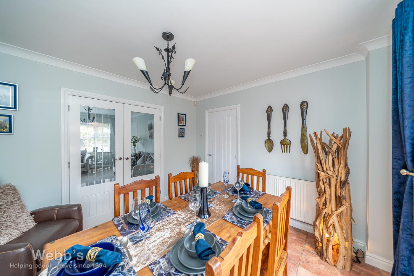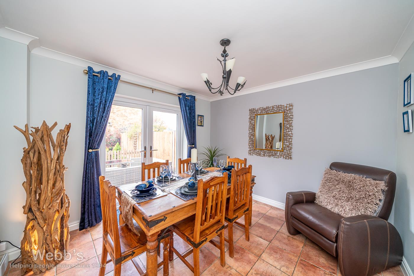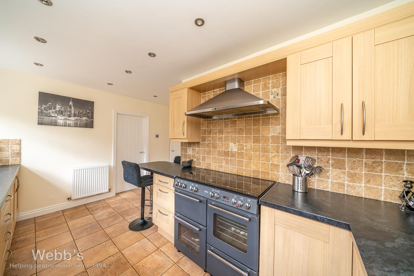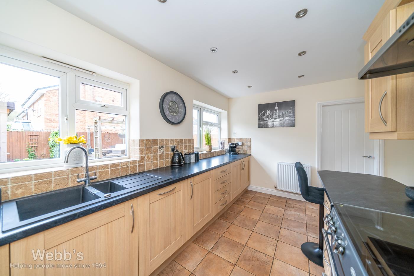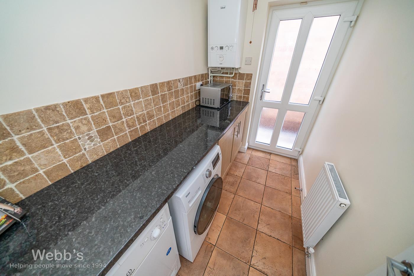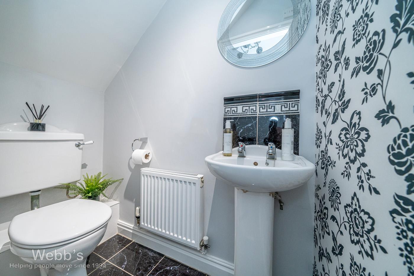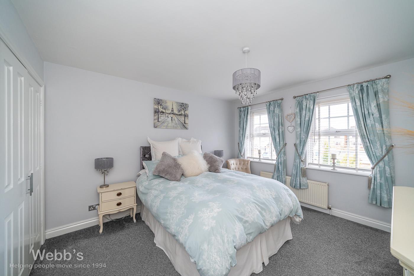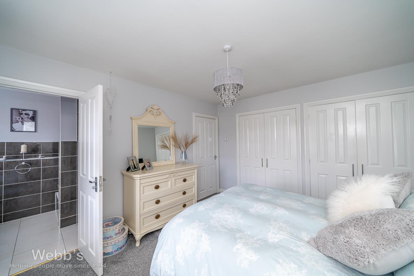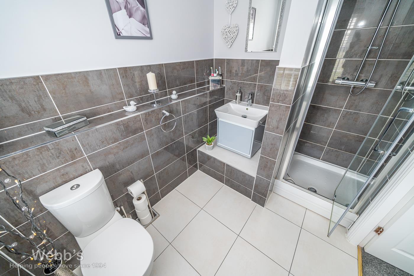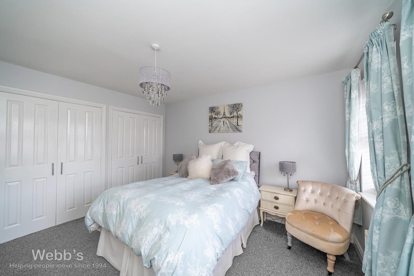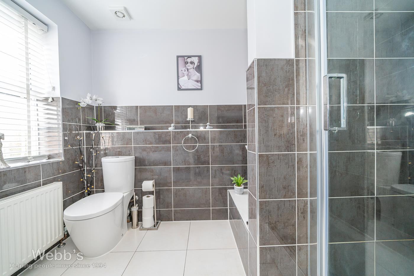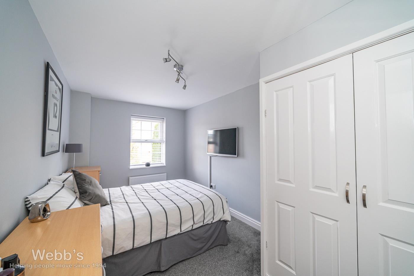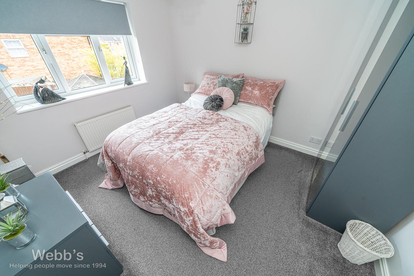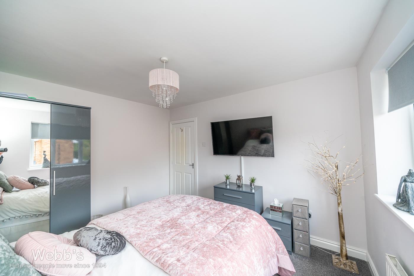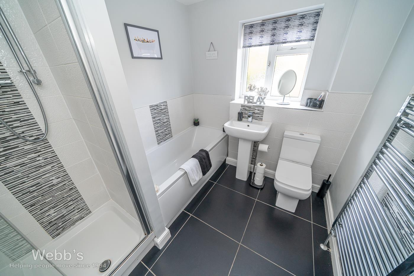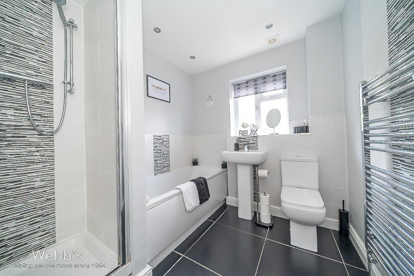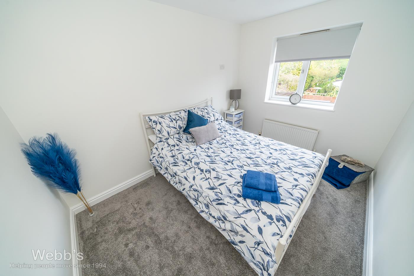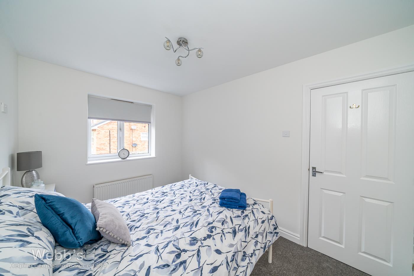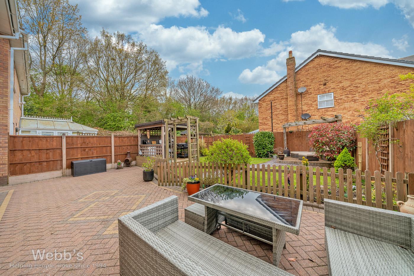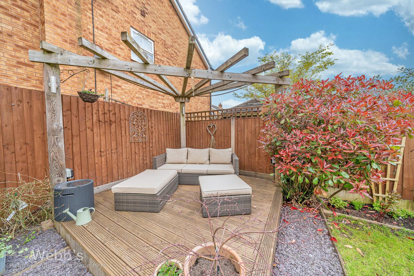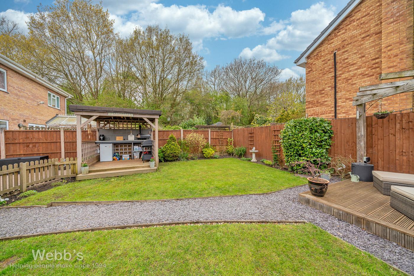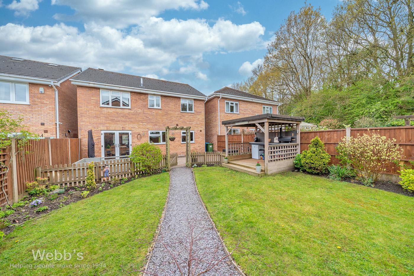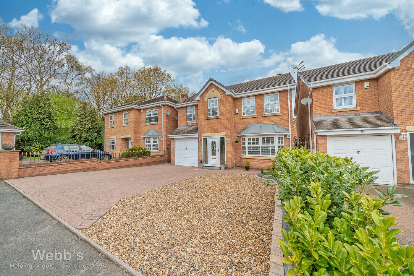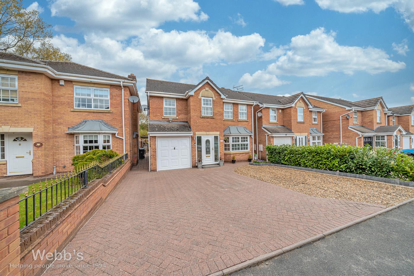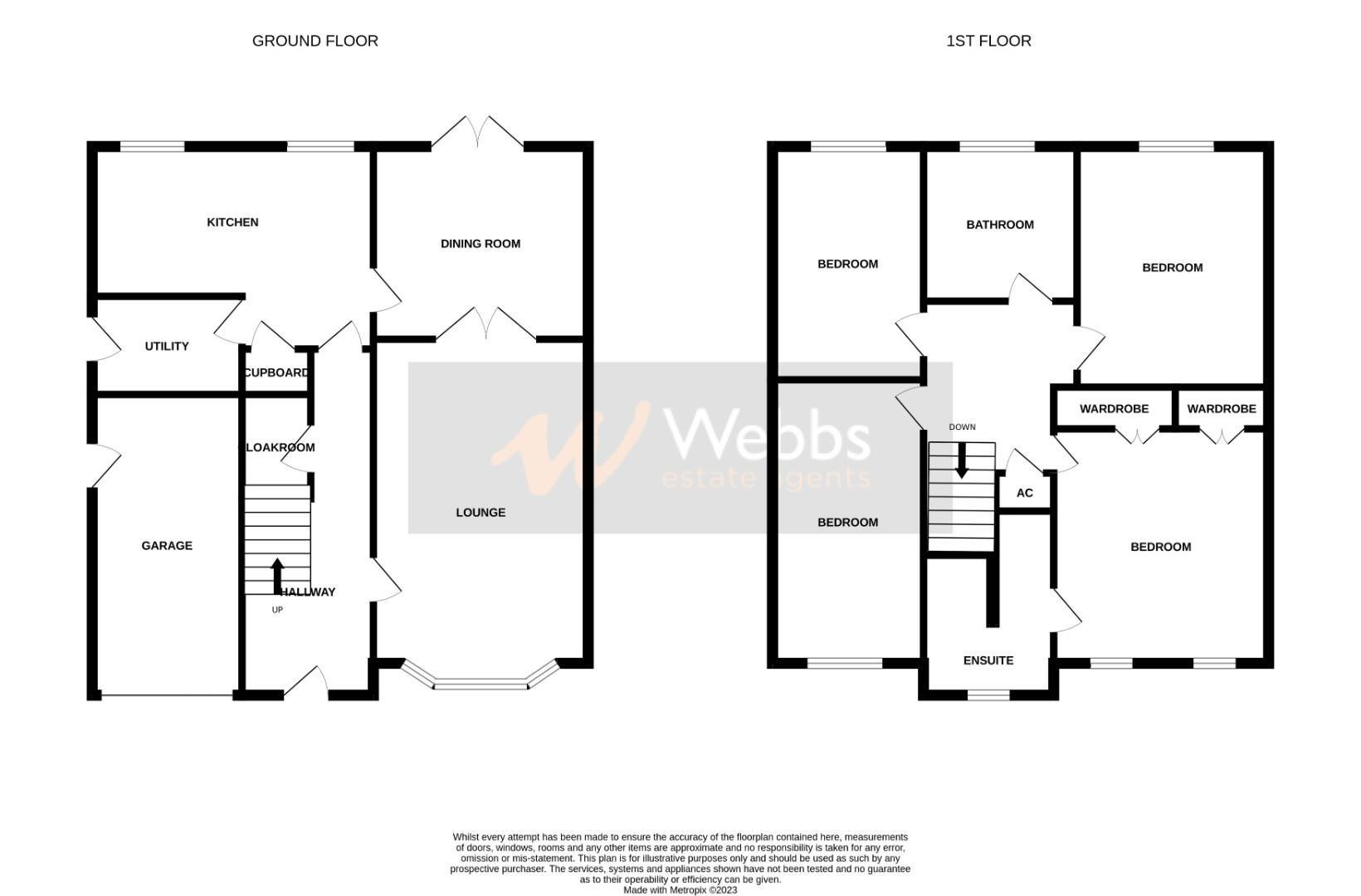Highfields Park, Cheslyn Hay, Walsall
Key Features
- HIGHLY DESIRABLE LOCATION
- FOUR GENEROUS DOUBLE BEDROOMS
- REFITTED EN-SUITE AND FAMILY BATHROOM
- LANDSCAPED REAR GARDEN
- EXCELLENT SCHOOL CATCHMENTS
- EXECUTIVE DETACHED HOME
- LARGE LOUNGE
- BREAKFAST KITCHEN
- IDEAL FOR TRAIN STATION
- VIEWING ADVISED
Full property description
** EXECUTIVE DETACHED HOME ** DESIRABLE LOCATION ** FOUR GENEROUS BEDROOMS ** TWO RECEPTION ROOMS ** MODERN BREAKFAST KITCHEN ** REFITTED EN-SUITE SHOWER ROOM ** LANDSCAPED REAR GARDEN ** VERY WELL PRESENTED ** EXCELLENT SCHOOL CATCHMENTS ** VIEWING STRONGLY ADVISED **
Webbs Estate Agents are pleased to offer for sale a stunning executive detached family home in a highly desirable location offering excellent school catchments, village shops, train station and local amenities.
In brief consisting of entrance hallway, large lounge with double doors to the dining room which has French doors leading out onto the garden, a modern breakfast kitchen, utility room and guest WC.
To the first floor there are four generous double bedrooms, a four piece refitted modern family bathroom, the main bedroom has a refitted en-suite and built in wardrobes, externally this property has a stunning landscaped rear garden ideal for entertaining with both decked and paved patio seating areas and a covered decked cooking area.
Ample off road parking is provided by single garage with power and lighting and a large paved driveway, VIEWING is a must to fully appreciate the location, standard and size of the accommodation on offer.
DRAFT DETAILS
ENTRANCE HALLWAY
LARGE LOUNGE 5.623 x 3.441 (18'5" x 11'3")
DINING ROOM 3.448 x 3.206 (11'3" x 10'6")
MODERN BREAKFAST KITCHEN 4.490 x 3.559 (14'8" x 11'8")
UTILITY ROOM 2.506 x 1.583 (8'2" x 5'2")
GUEST WC
LANDING
BEDROOM ONE 3.832 x 3.452 (12'6" x 11'3")
REFITTED EN-SUITE SHOWER ROOM 2.290 x 1.896 (7'6" x 6'2")
BEDROOM TWO 4.560 x 2.554 (14'11" x 8'4")
BEDROOM THREE 3.597 x 3.112 (11'9" x 10'2")
BEDROOM FOUR 3.509 x 2.563 (11'6" x 8'4")
FOUR PIECE REFITTED FAMILY BATHROOM 3.579 x 2.234 (11'8" x 7'3")
LANDSCAPED REAR GARDEN
SINGLE GARAGE AND BLOCK PAVED DRIVEWAY
FOR A VIEWING PLEASE CALL 01543 468846

Get in touch
BOOK A VIEWINGDownload this property brochure
DOWNLOAD BROCHURETry our calculators
Mortgage Calculator
Stamp Duty Calculator
Similar Properties
-
Penkridge Bank Road, Slitting Mill, Rugeley
For Sale£550,000** BEAUTIFUL LOCATION ON THE EDGE OF SLITTING MILL ON CANNOCK CHASE FOREST ** IMPRESSIVE DORMER BUNGALOW ** FOUR BEDROOMS ** PURPOSE BUILT DETACHED ANNEX PROVIDING DOUBLE GARAGE/WORKSHOP, STOREROOM WHICH HAS POTENTIAL TO BE CONVERTED ** LANDSCAPED GARDENS WITH GATED DRIVEWAY PROVIDING MULTIPLE OFF R...4 Bedrooms2 Bathrooms2 Receptions -
The Downs, Aldridge, Walsall
For Sale£495,000 Offers Over*** HIGHLY SOUGHT AFTER LOCATION ** FOUR BEDROOMS ** DETACHED ** TWO RECEPTION ROOMS ** UTILITY ROOM ** GUEST WC ** ENSUITE ** STUDY ** GARAGE ** ENCLOSED REAR GARDEN ** VIEWING HIGHLY ADVISED ***WEBBS ESTATE AGENTS are delighted to bring to market this lovely FOUR BEDROOM DETACHED family home on th...4 Bedrooms2 Bathrooms2 Receptions -
Sutton Road, Walsall
Sold STC£550,000 OIRO*** STUNNING DETACHED HOME ** FOUR BEDROOMS ** LOUNGE ** DINING ROOM ** UTILITY ROOM ** GUEST WC ** INTEGRAL GARAGE ** DRIVEWAY ** ENCLOSED REAR GARDEN ** VIEWING ESSENTIAL ***WEBBS ESTATE AGENTS are thrilled to bring to market this BEAUTIFUL FOUR BEDROOM DETACHED FAMILY HOME on Sutton Road, conveni...4 Bedrooms1 Bathroom2 Receptions
