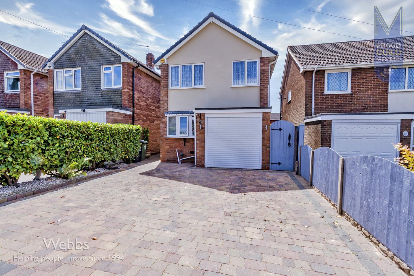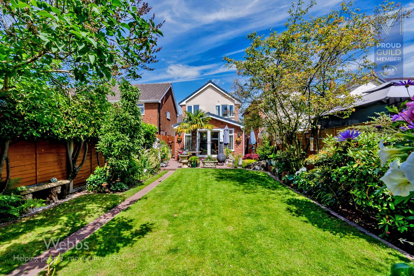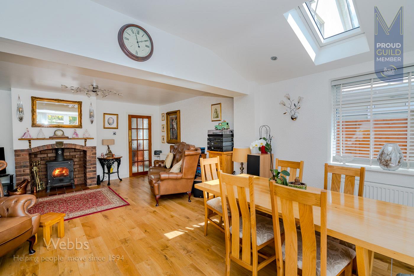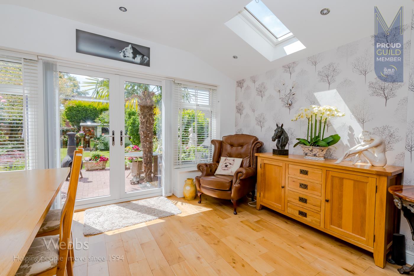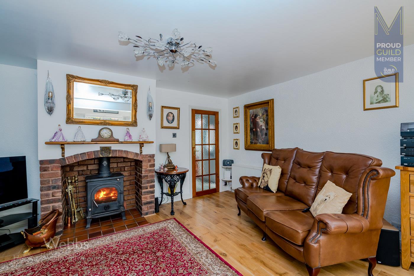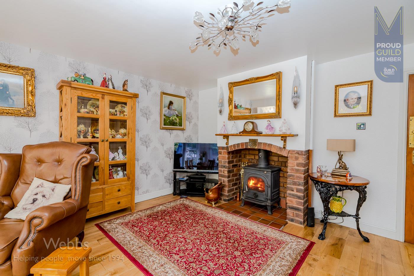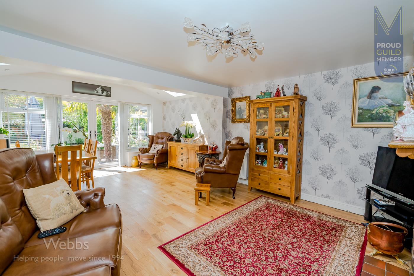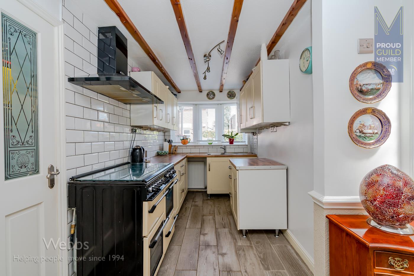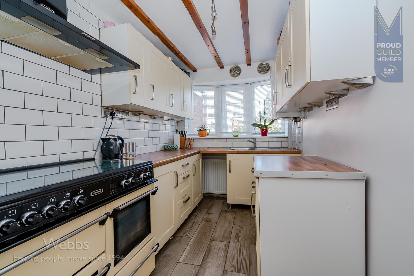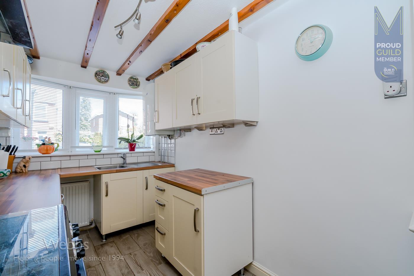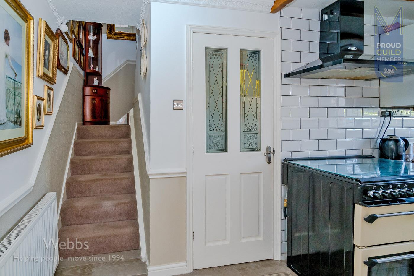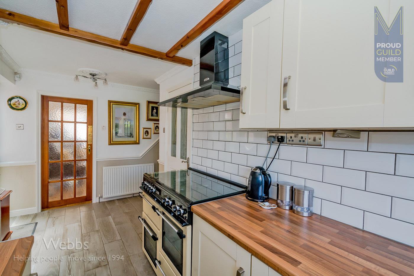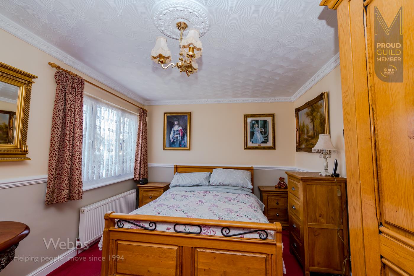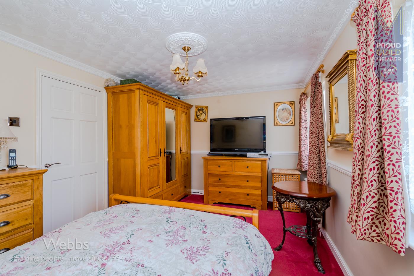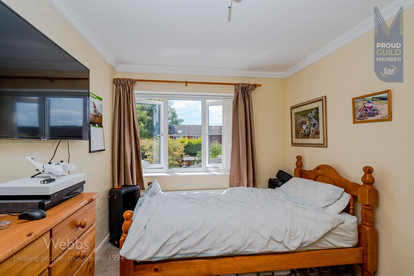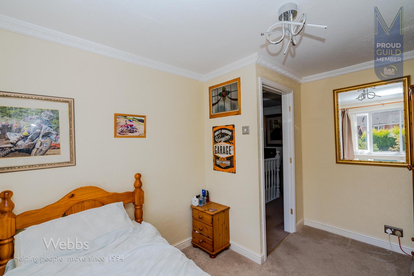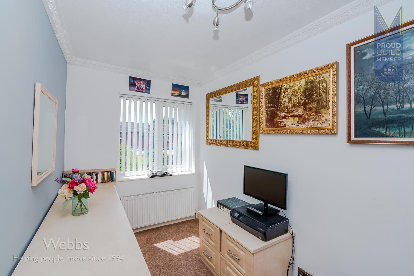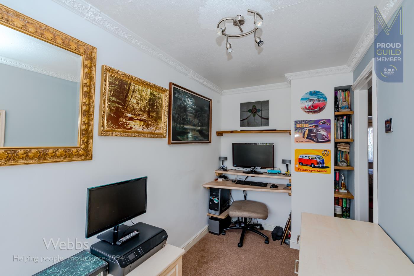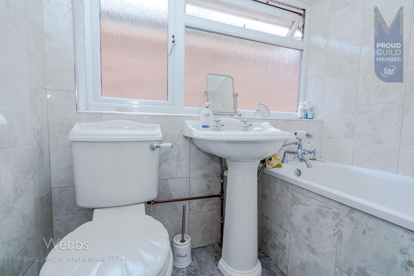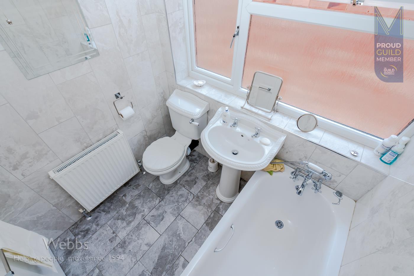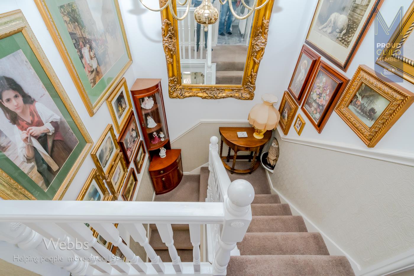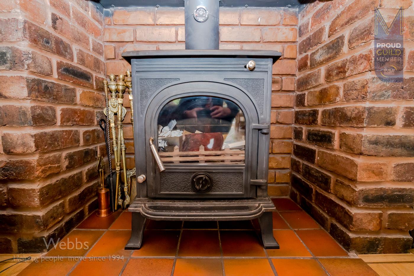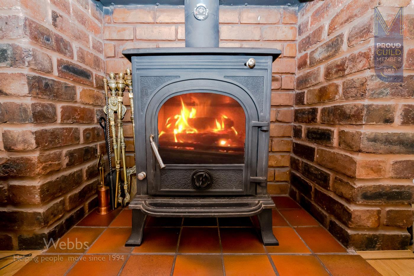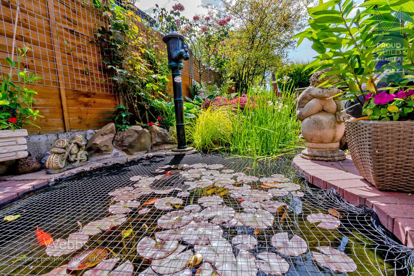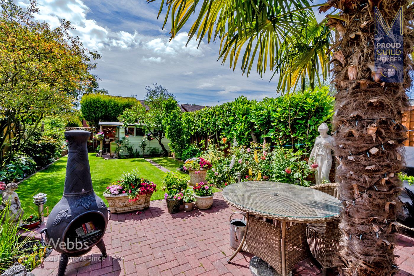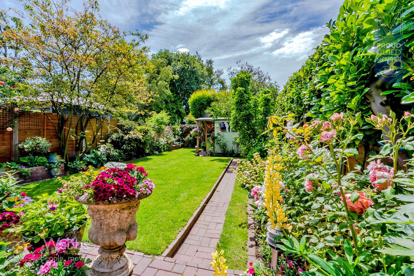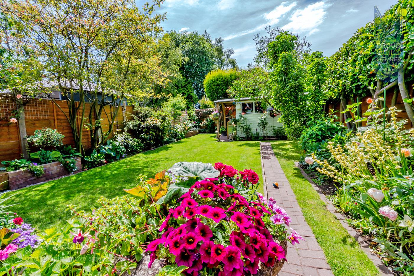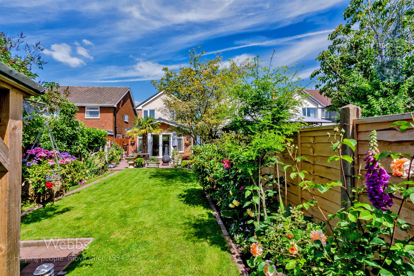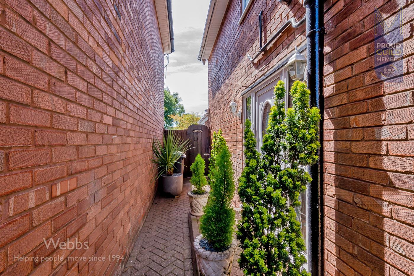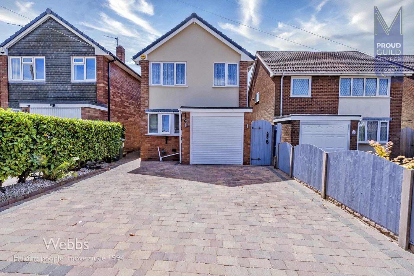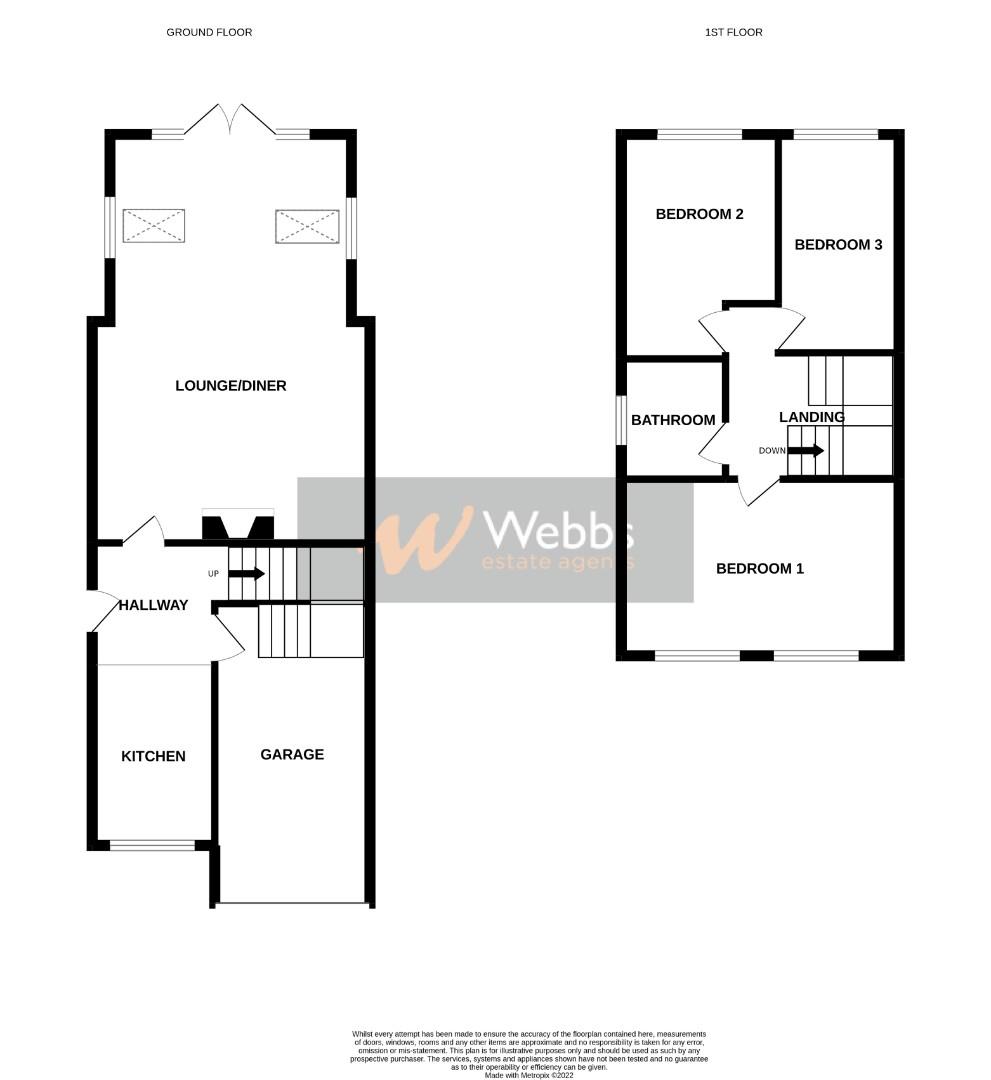For Sale
£290,000
Offers Over
Hednesford Road, Brownhills, Walsall
*** DETACHED FAMILY HOME ** WELL PRESENTED ** EXTENDED ** THREE BEDROOMS ** INTEGRAL GARAGE ** ENCLOSED LANDSCAPED REAR GARDEN ** DRIVEWAY ** POPULAR LOCATION ** VIEWING ESSENTIAL ***
Webbs...
Webbs...
Key Features
- DETACHED FAMILY HOME
- EXTENDED TO REAR
- THREE BEDROOMS
- LARGE LOUNGE/DINER
- INTEGRAL GARAGE
- BEAUTIFUL LANDSCAPED GARDEN
- DRIVEWAY
- POPULAR LOCATION
Full property description
*** DETACHED FAMILY HOME ** WELL PRESENTED ** EXTENDED ** THREE BEDROOMS ** INTEGRAL GARAGE ** ENCLOSED LANDSCAPED REAR GARDEN ** DRIVEWAY ** POPULAR LOCATION ** VIEWING ESSENTIAL ***
Webbs Estate Agents are thrilled to bring to market this lovely THREE BEDROOM DETACHED EXTENDED FAMILY HOME on the popular Hednesford Road, in close proximity to plenty on local amenities including schools, shops and great transport links.
Internally this superb property boasts a well equipped kitchen, large extended lounge/diner with stunning velux windows allowing for loads of natural light and high quality solid oak flooring. The first floor features THREE well sized bedrooms and recently re-fitted family bathroom. Externally there is driveway to the front, integral garage with electric roller shutter door and a fully enclosed landscaped rear garden which is truly idyllic.
A wonderful property that has been cared for by its current owners and would ideally suit a family. Call WEBBS today to arrange your early viewing.
Price: £295,000
Tenure: Freehold
Council tax band: C Walsall
- Ground Floor -
Kitchen 2.01m x 4.98m (6'7" x 16'4")
Extended Lounge/Diner 5.25m x 2.45m (17'2" x 8'0")
- First Floor -
Landing
Bedroom One 4.46m x 2.98m (14'7" x 9'9")
Bedroom Two 2.54m x 3.64m (8'3" x 11'11")
Bedroom Three 3.64m x 1.82m (11'11" x 5'11")
Bathroom 1.89m x 1.70m (6'2" x 5'6")
- Externally -
Driveway
Integral Garage 5.25m x 2.45m (17'2" x 8'0")
Enclosed Landscaped Rear Garden
Material Information WB
Price: £295,000
Tenure: Freehold
Council tax band: C Walsall
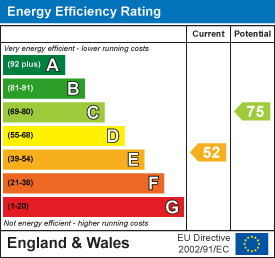
Get in touch
BOOK A VIEWINGDownload this property brochure
DOWNLOAD BROCHURETry our calculators
Mortgage Calculator
Stamp Duty Calculator
Similar Properties
-
Friezland Way, Shire Oak, Walsall
For Sale£270,000 OIRO*** BEAUTIFUL SEMI DETACHED ** THREE BEDROOMS ** CORNER PLOT ** IMMACULATLEY PRESENTED ** MODERN KITCHEN ** DETACHED GARAGE ** ENCLOSED REAR GARDEN ** VIEWING HIGHLY ENCOURAGED ***WEBBS ESTATE AGENTS are pleased to bring to market this immaculate THREE BEDROOM SEMI DETACHED family home on Friezland ...3 Bedrooms1 Bathroom1 Reception -
Station Road, Pelsall, Walsall
Sold STC£300,000*** UNIQUE DETACHED BUNGALOW ** SECLUDED POSITION ** FULLY REFURBISHED ** VERY WELL PRESENTED ** THREE BEDROOMS ** RE-FITTED KITCHEN ** SOUGHT AFTER LOCATION ** NO UPWARD CHAIN ***WEBBS ESTATE AGENTS are thrilled to bring to market this BEAUTIFUL DETACHED THREE BEDROOM BUNGALOW set in a lovely seclu...3 Bedrooms1 Bathroom1 Reception -
Myrtle Glade, Churchbridge, Cannock
For Sale£255,000 OIRO*** BEAUTIFUL END TERRACE ** MODERN DEVELOPMENT ** THREE BEDROOMS ** MODERN KITCHEN/DINER ** ENSUITE & BATHROOM ** WELL PRESENTED ** OFF ROAD PARKING ** ENCLOSED REAR GARDEN ** VIEWING HIGHLY ADVISED ***WEBBS ESTATE AGENTS are pleased to bring to market this beautiful THREE BEDROOM END TERRACE h...3 Bedrooms2 Bathrooms1 Reception
