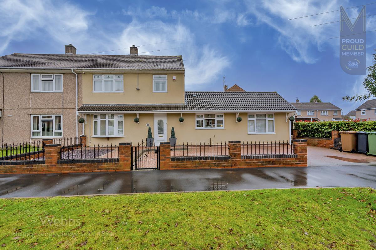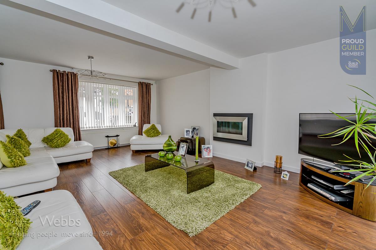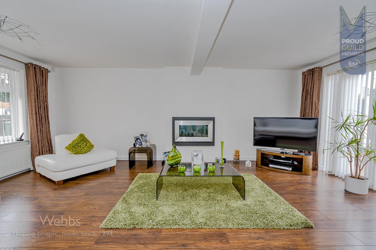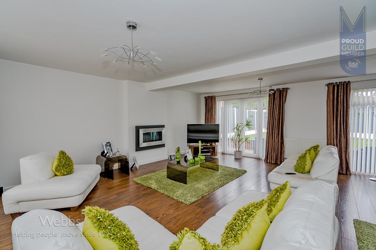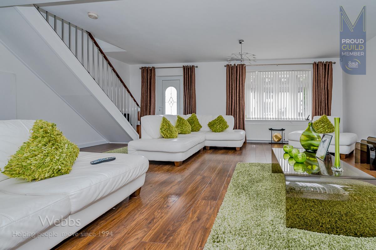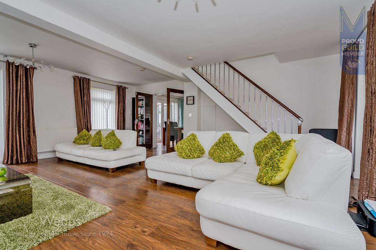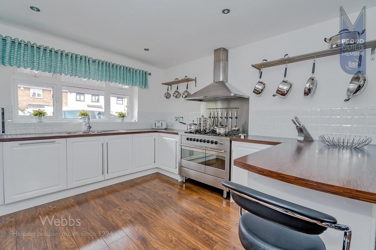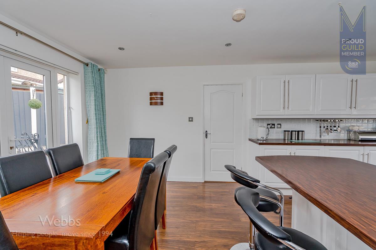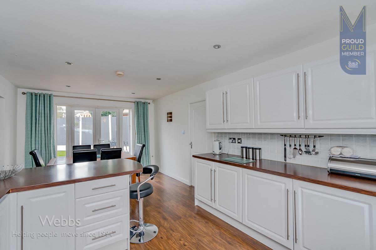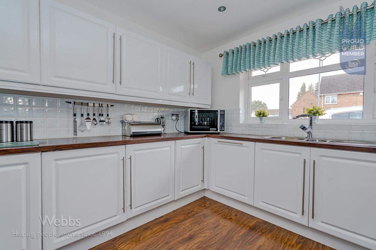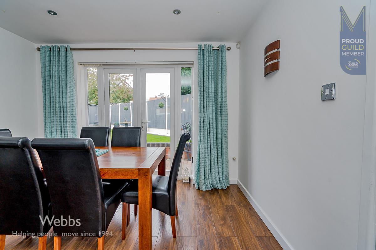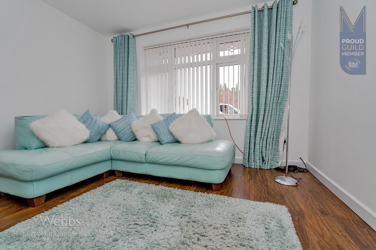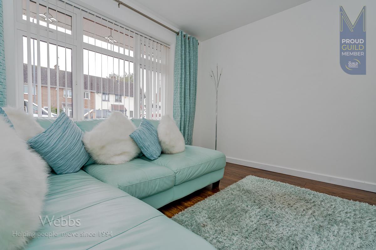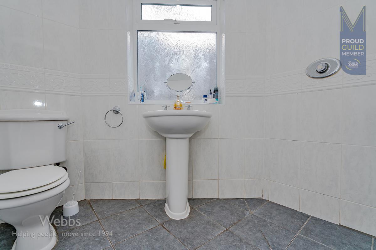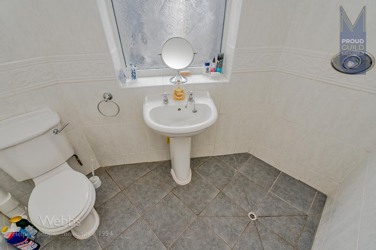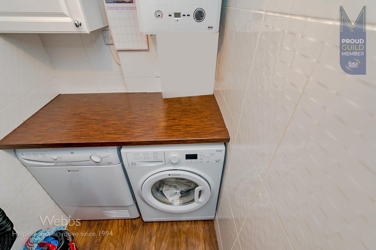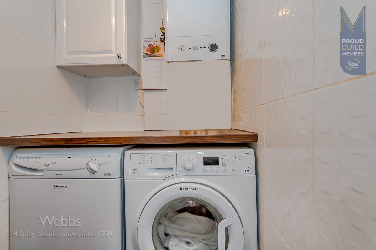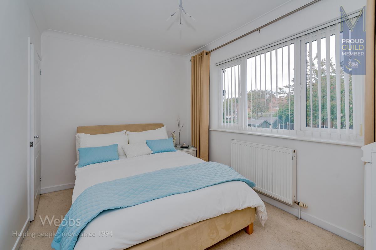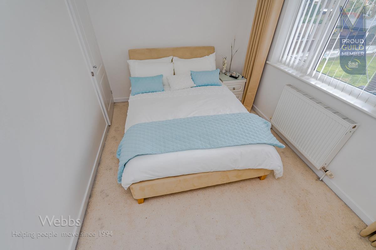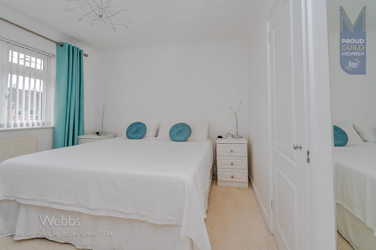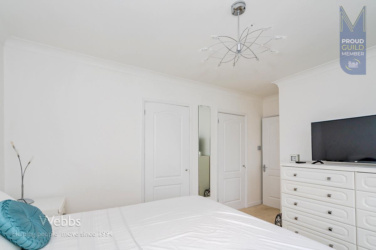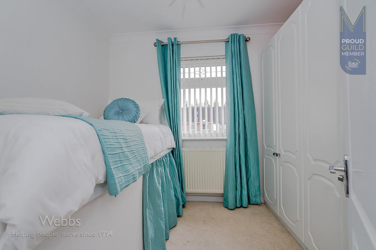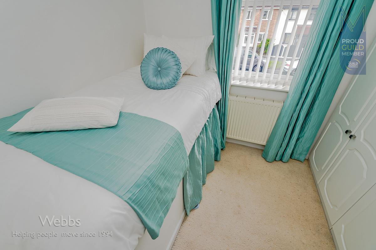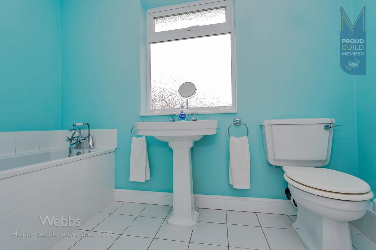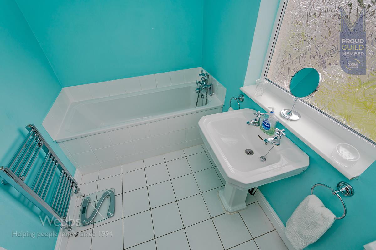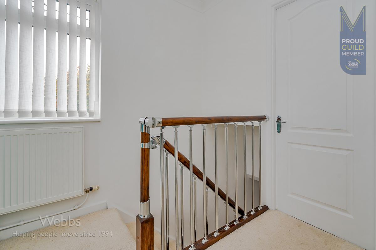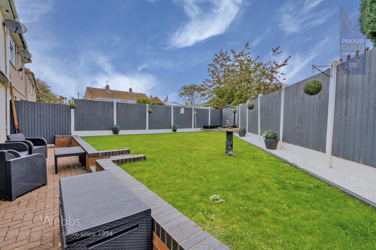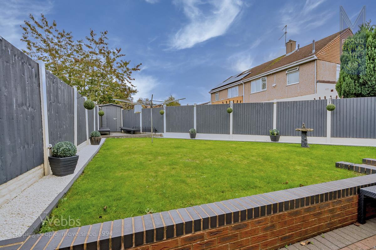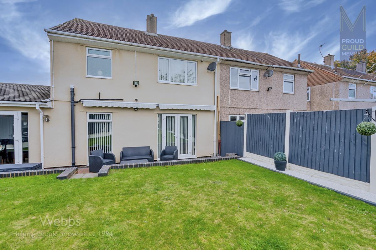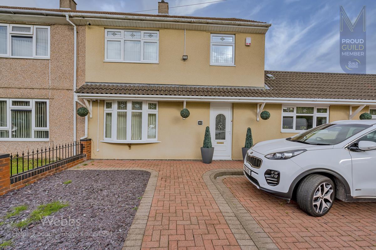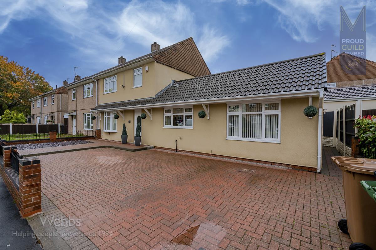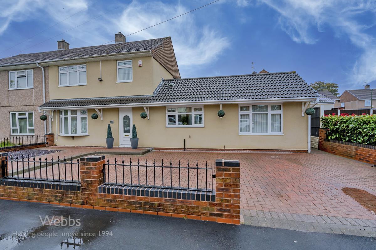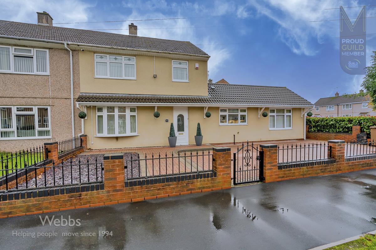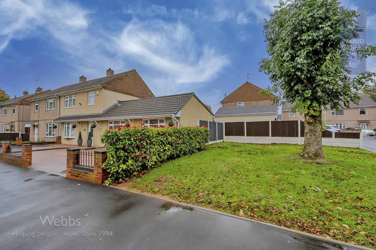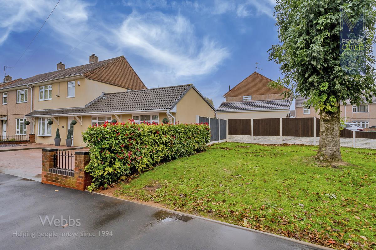Heather Road, Bloxwich, Walsall
Key Features
- OUTSTANDING FAMILY HOME
- SHOWHOME STANDARD
- VIEIWNG IS ESSENTIAL
- NO CHAIN
- DECEPTIVELY SPACIOUS
- THREE/FOUR BEDROOMS
- GENEROUS KITCHEN DINER
Full property description
** WOW ** NO CHAIN ** DECEPTIVELY SPACIOUS ** HEAVILY EXTENDED ** SHOWHOME STANDARD THROUGHOUT ** THREE / FOUR BEDROOMS ** STUNNING KITCHEN DINER ** UTILITY ROOM ** WET ROOM ** SITTING ROOM / BEDROOM FOUR ** GENEROUS LOUNGE ** THREE BEDROOMS ** FAMILY BATHROOM **
Webbs Estate Agents have pleasure in offering this outstanding heavily extended family home, situated in a popular location, being close to all local amenities, shops and schools. This deceptively spacious family home briefly comprises: spacious lounge, generous kitchen diner, rear hallway, sittiing room / bedroom four, wet room and utility room. To the first floor there is a landing leading to three bedrooms and a family bathroom. Externally there is a private block paved driveway, stunning rear garden and further side garden.
This beautiful home really must be viewed !!
Price: £250,000
Tenure: FREEHOLD
Council tax band: B
AWAITING VENDOR APPROVAL
LOUNGE 6.30m x 6.38m (20'8" x 20'11")
KITCHEN DINER 6.20m x 3.29m (20'4" x 10'9")
REAR HALLWAY
UTILITY ROOM 1.76m x 1.13m (5'9" x 3'8")
WET ROOM 2.0m x 1.75m (6'6" x 5'8")
LANDING
BEDROOM ONE 4.21m x 3.08m (13'9" x 10'1")
BEDROOM TWO 4.21m x 2.44m (13'9" x 8'0" )
BEDROOM THREE 2.68m x 2.13m (8'9" x 6'11")
FAMILY BATHROOM 2.72m x 1.62m (8'11" x 5'3")
PRIVATE REAR GARDEN
SIDE GARDEN
GENEROUS BLOCK PAVED DRIVEWAY
STRUCTURE
NON -STANDARD CONSTRUCTION
Material Information WB
Price: £250,000
Tenure: FREEHOLD
Council tax band: B

Get in touch
BOOK A VIEWINGDownload this property brochure
DOWNLOAD BROCHURETry our calculators
Mortgage Calculator
Stamp Duty Calculator
Similar Properties
-
Heathbank Drive, Huntington, Cannock
For Sale£239,950** ENVIABLE PLOT WITH POTENTIAL TO EXTEND ** THREE BEDROOMS ** MODERN OPEN PLAN KITCHEN DINER ** QUIET LOCATION ** ENCLOSED REAR GARDEN ** MODERN BATHROOM ** SPACIOUS LOUNGE ** GOOD SCHOOL CATCHMENTS ** IDEAL FOR TRANSPORT LINKS ** EASY ACCESS TO CANNOCK CHASE ** Webbs Estate Agents are pleased to o...3 Bedrooms1 Bathroom1 Reception -
Quinton Avenue, great Wyrley, Walsall
For Sale£275,000** WOW ** STUNNING FAMILY HOME ** POPULAR LOCATION ** DECEPTIVELY SPACIOUS ** INTERNAL VIEWING ESSENTIAL ** THREE BEDROOMS ** MODERN BATHROOM ** THROUGH HALLWAY ** LOUNGE DINER ** EXTENDED KITCHEN ** GENEROUS GARAGE WITH UTILITY ** GUEST WC ** PRIVATE DRIVEWAY ** GARDENS **Webbs Estate Agents have p...3 Bedrooms1 Bathroom1 Reception -
Bakers Way, Hednesford, Cannock
Sold STC£244,950 Offers Over** STUNNING MODERN HOME ** SOUGHT AFTER LOCATION ** THREE BEDROOMS ** IDEAL FOR HEDNESFORD TOWN CENTRE AND TRAIN STATION ** CONSERVATORY ** MODERN KITCHEN ** LOUNGE WITH OPENING TO THE DINING ROOM ** ENCLOSED REAR GARDEN ** GARAGE AND DRIVEWAY **EARLY VIEWING IS ESSENTIAL ** Webbs Estate Agents hav...3 Bedrooms1 Bathroom2 Receptions
