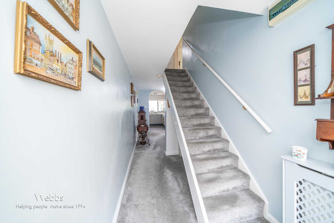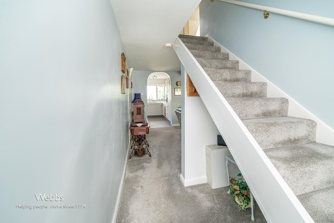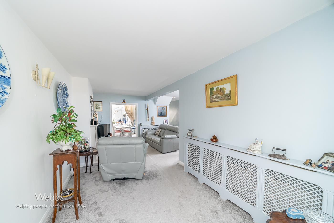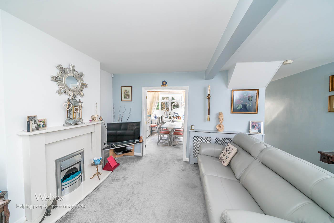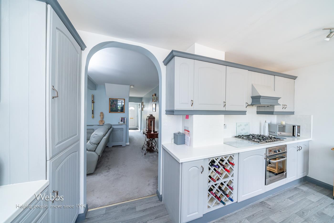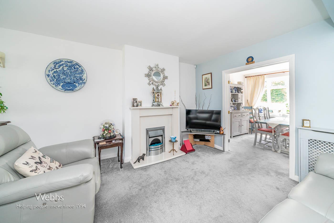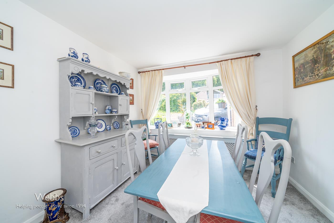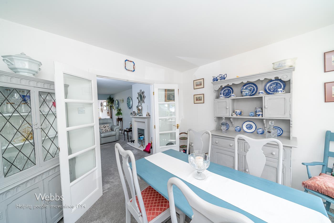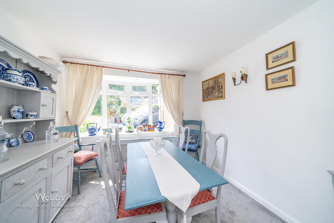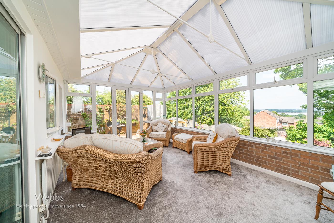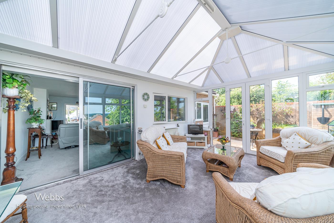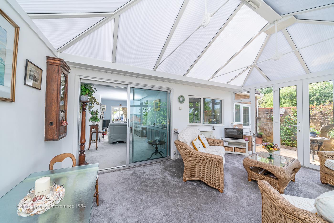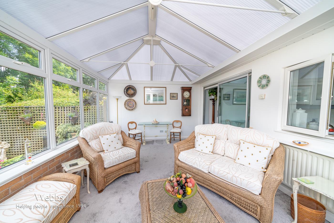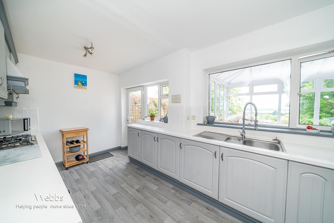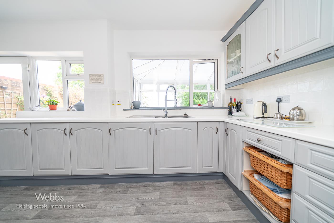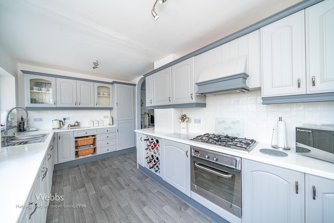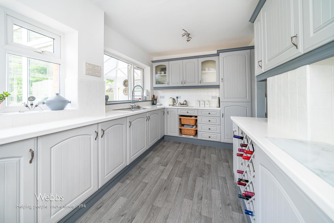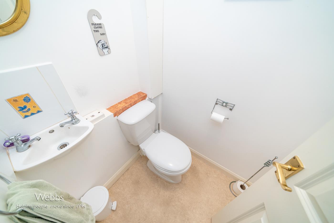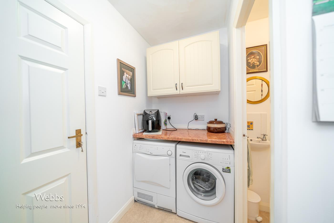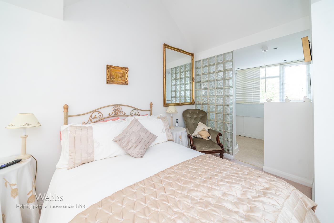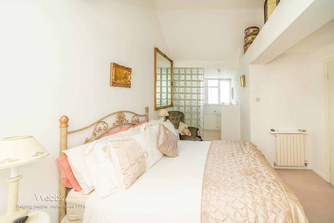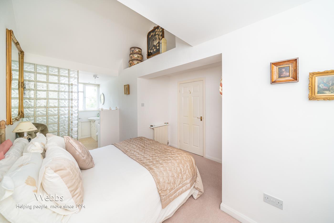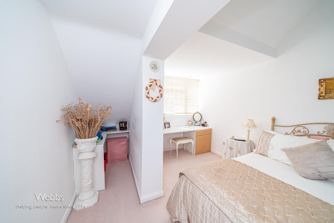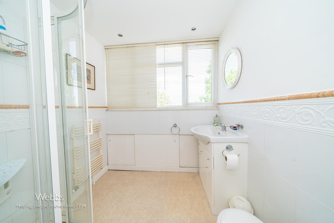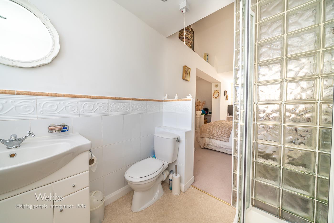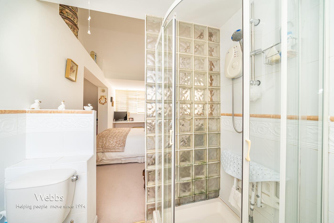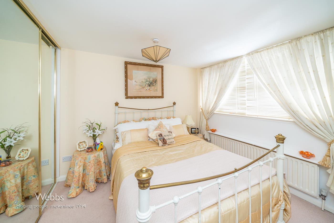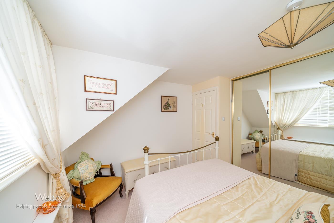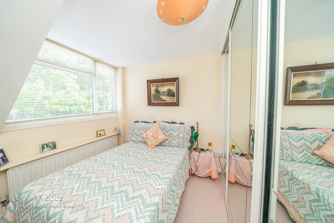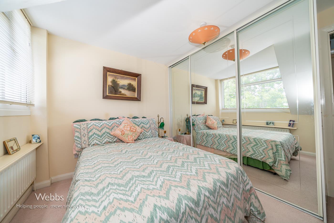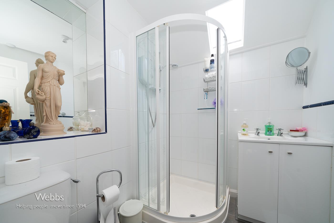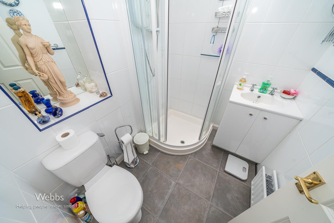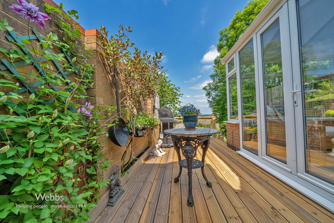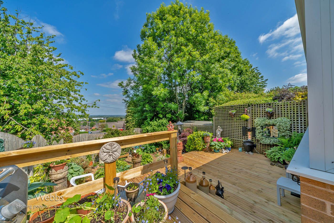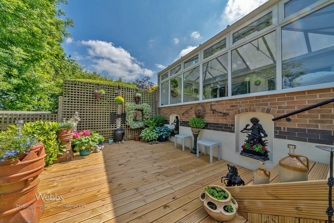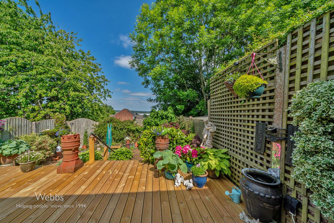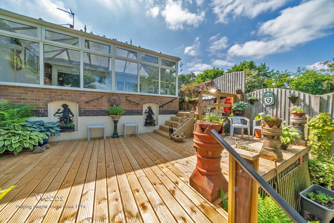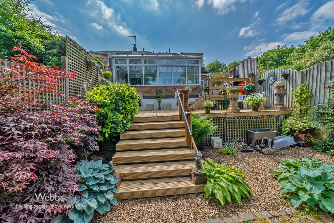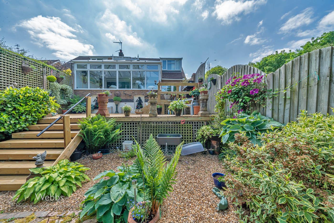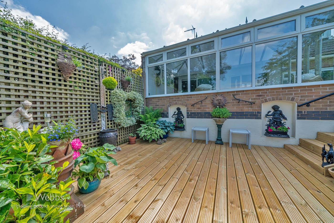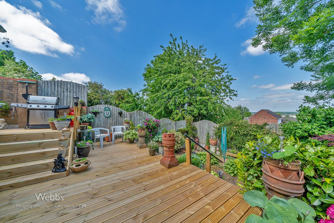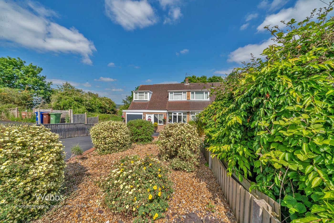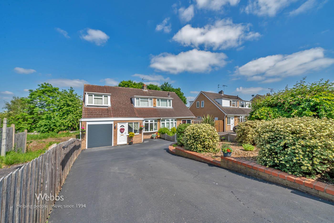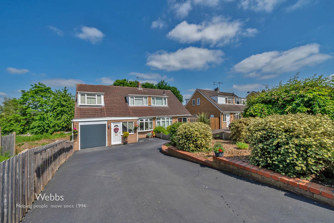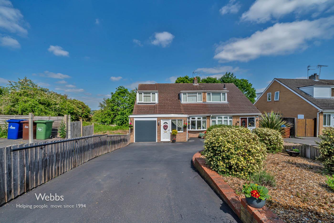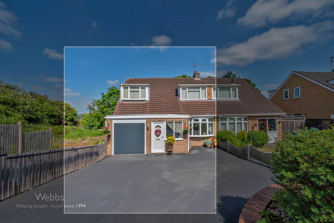For Sale
£300,000
Heather Close, Brereton, Rugeley
** STUNNING LOCATION OF RUGELEY IN WALKING DISTANCE TO CANNOCK CHASE ** ENVIABLE CORNER PLOT ** EXTENDED SEMI DETACHED FAMILY HOME ** REFURBISHED TO A HIGH STANDARD BY CURRENT OWNERS ** TWO RECEPTION ...
Key Features
- STUNNING CORNER PLOT
- EXTENDED SEMI DETACHED FAMILY HOME
- REFURBISHED TO A HIGH STANDARD BY THE CURRENT OWNERS
- TWO LARGE RECEPTION ROOMS
- BEAUTIFUL CONSERVATORY
- RE-FITTED KITCHEN
- THREE GOOD SIZE BEDROOMS
- SOUGHT AFTER CUL DE SAC LOCATION
- IN WALKING DISTANCE TO CANNOCK CHASE
- INTERNAL VIEWING ESSENTIAL
Full property description
** STUNNING LOCATION OF RUGELEY IN WALKING DISTANCE TO CANNOCK CHASE ** ENVIABLE CORNER PLOT ** EXTENDED SEMI DETACHED FAMILY HOME ** REFURBISHED TO A HIGH STANDARD BY CURRENT OWNERS ** TWO RECEPTION ROOMS ** BEAUTIFUL CONSERVATORY ** RE-FITTED KITCHEN ** UTILITY WITH GUEST W.C ** MASTER BEDROOM WITH ENSUITE SHOWER ** TWO FURTHER GOOD SIZE BEDROOMS ** FAMILY SHOWER ROOM ** LANDSCAPED REAR GARDEN WITH STUNNING VIEWS ** INTEGRAL GARAGE ** GOODSIZE DRIVEWAY ** NO UPWARD CHAIN **
Webbs estate agents are delighted to offer for sale a stunning extended family home, situated on a corner plot in a sought-after cul-de-sac location in Brereton, Rugeley. The property is within walking distance of Cannock Chase and is near St Joseph School and the local Train Station.
The property has been refurbished and extended to a high standard by the current owners and internal viewing is essential to fully appreciate.
The accommodation comprises a large entrance hallway leading to a spacious dining room, a living room, and a beautiful conservatory with fantastic views to the rear. The kitchen has been re-fitted and leads to a utility room and a guest w.c.
To the first floor landing the master bedroom has an open plan en-suite shower room, there are two further good size bedrooms and a family shower room. Externally there is a lovely landscaped rear garden with a decking area, an integral garage, and a good size driveway providing off-road parking for several vehicles.
EARLY VIEWING IS ESSENTIAL! PLEASE CALL WEBBS TO ARRANGE YOUR VIEWING APPOINTMENT.
Large Entrance Hallway
Dining Room 3.181 x 3.042 (10'5" x 9'11")
Living Room 6.075 x 5.177 (19'11" x 16'11")
Large Conservatory 5.410 x 3.761 (17'8" x 12'4")
Re-Fitted Kitchen 4.701 x 2.556 (15'5" x 8'4")
Utlity Room 2.458 x 2.087 (8'0" x 6'10")
First Floor Landing
Bedroom One 4.848 x 3.297 (15'10" x 10'9")
En-Suite Shower Room
Bedroom Two 3.201 x 3.110 (10'6" x 10'2")
Bedroom Three 3.235 x 3.049 (10'7" x 10'0")
Family Shower Room 1.952 x 1.597 (6'4" x 5'2")
Integral Garage 5.422 x 2.134 (17'9" x 7'0")
Enclosed Landscaped Rear Garden
Driveway

Get in touch
Lichfield
Unit 2, City Point
Friars Alley
Lichfield, United Kingdom, WS13 6QB
Staffordshire
WS13 6QB
Friars Alley
Lichfield, United Kingdom, WS13 6QB
Staffordshire
WS13 6QB
Download this property brochure
DOWNLOAD BROCHURETry our calculators
Mortgage Calculator
Stamp Duty Calculator
Similar Properties
-
Rosefinch Drive, Norton Canes, Cannock
Sold STC£270,000** MODERN DETACHED HOME ** UPGRADED KITCHEN, BATHROOM AND EN-SUITE SHOWER ROOM ** SPACIOUS LOUNGE ** KITCHEN DINER ** LANDSCAPED REAR GARDEN ** THREE GENEROUS BEDROOMS ** SINGLE GARAGE AND DRIVEWAY ** EXCELLENT LOCAL AMENITIES , TRANSPORT LINKS AND SCHOOLS ** EARLY VIEWING IS ADVISED ** WEBBS ESTATE...3 Bedrooms2 Bathrooms1 Reception -
Hussey Road, Norton Canes, Cannock
Sold STC£270,000 Offers Over** WOW ** HEAVILY EXTENDED FAMILY HOME ** POPULAR LOCATION ** GREAT SCHOOL CATCHMENT ** VERSATILE LIVING ACCOMODATION ** THREE / FOUR BEDROOMS ** FAMILY BATHROOM ** WET ROOM **LOUNGE DINER ** REFITTED KITCHEN ** UTILITY ROOM ** GENEROUS LANDSCAPED GARDENS ** DRIVEWAY **Webbs Estate Agents have pleas...3 Bedrooms2 Bathrooms2 Receptions -
Knighton Road, Wimblebury, Cannock
Sold STC£275,000** WOW ** STUNNING DETACHED FAMILY HOME ** GREAT SCHOOL CATCHMENT ** INTERNAL VIEWING IS ESSENTIAL ** POPULAR LOCATION ** SHOWHOME STANDARD ** THREE BEDROOMS ** FAMILY BATHROOM ** HALLWAY ** SPACIOUS LOUNGE DINER ** ORANGERY ** REFIITED KITCHEN **LANDSCAPED GARDENS ** GARAGE ** UPVC DOUBLE GLAZING *...3 Bedrooms1 Bathroom2 Receptions

