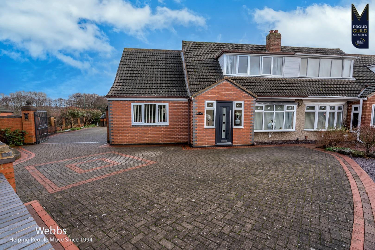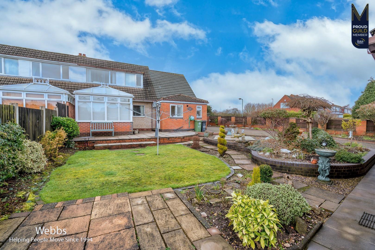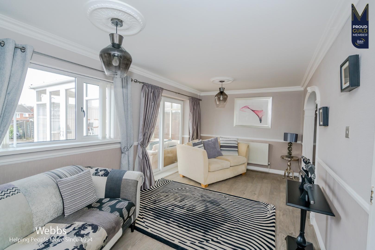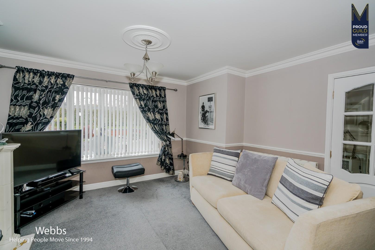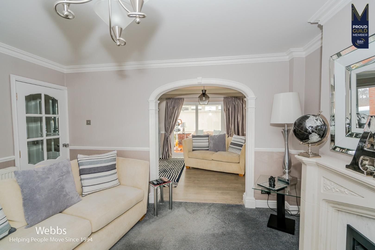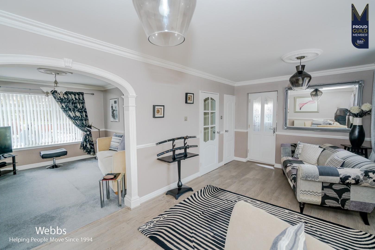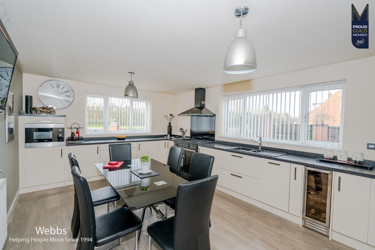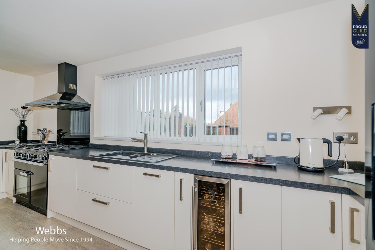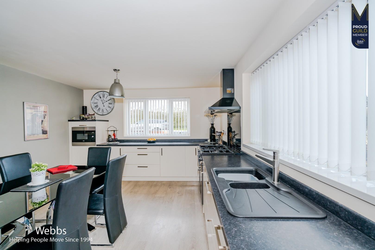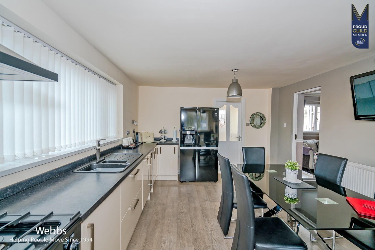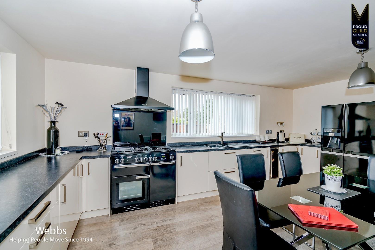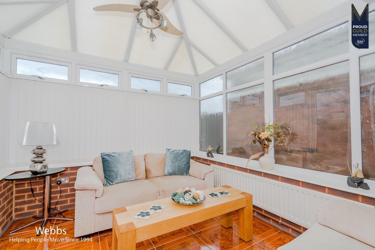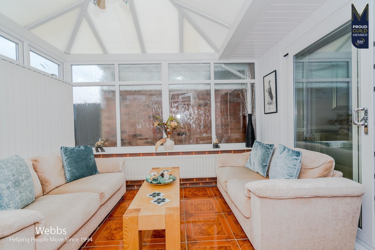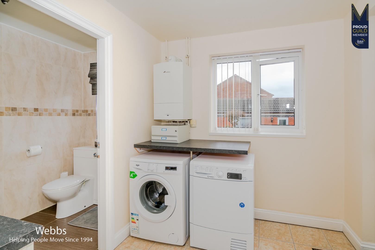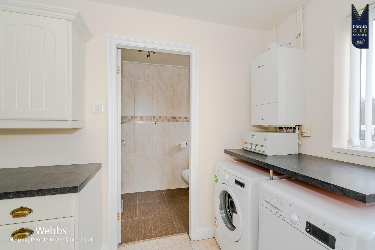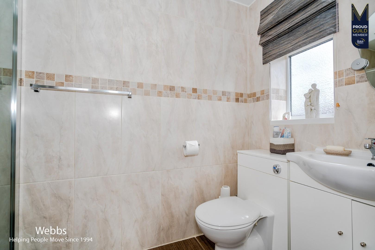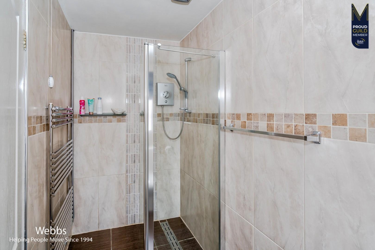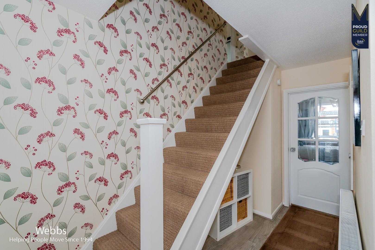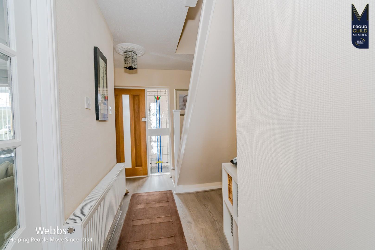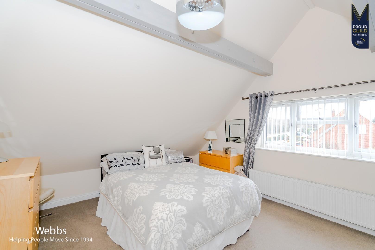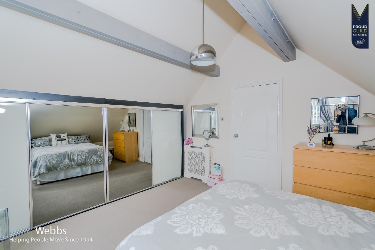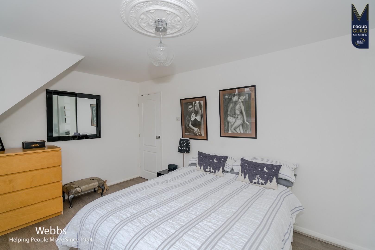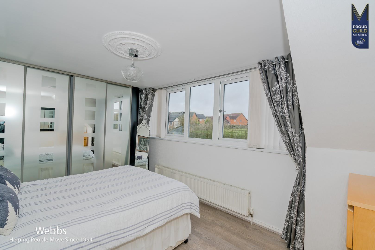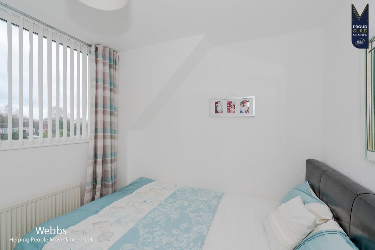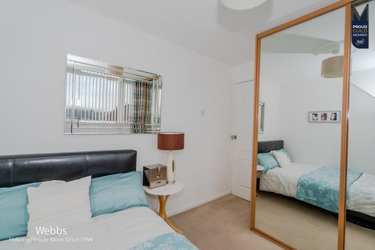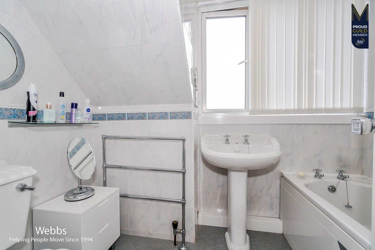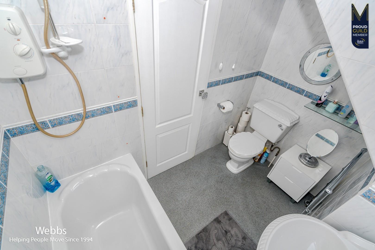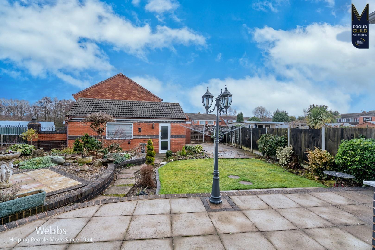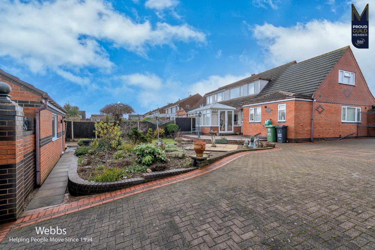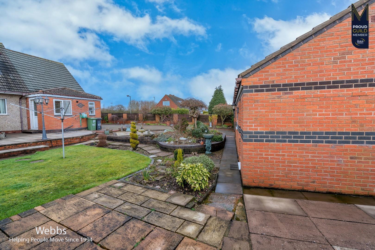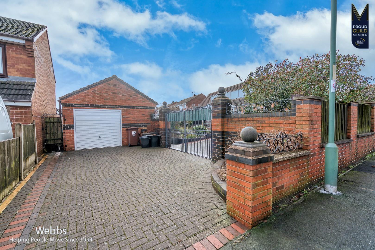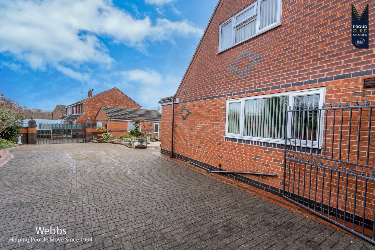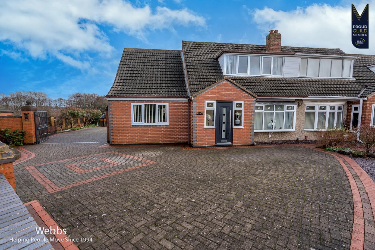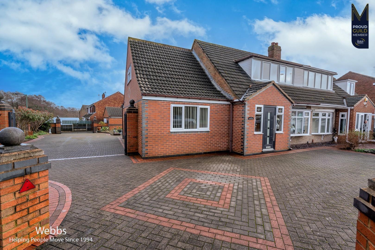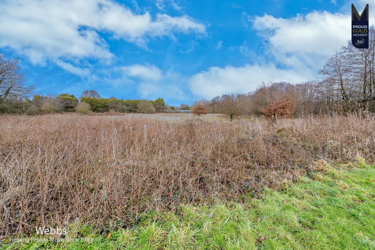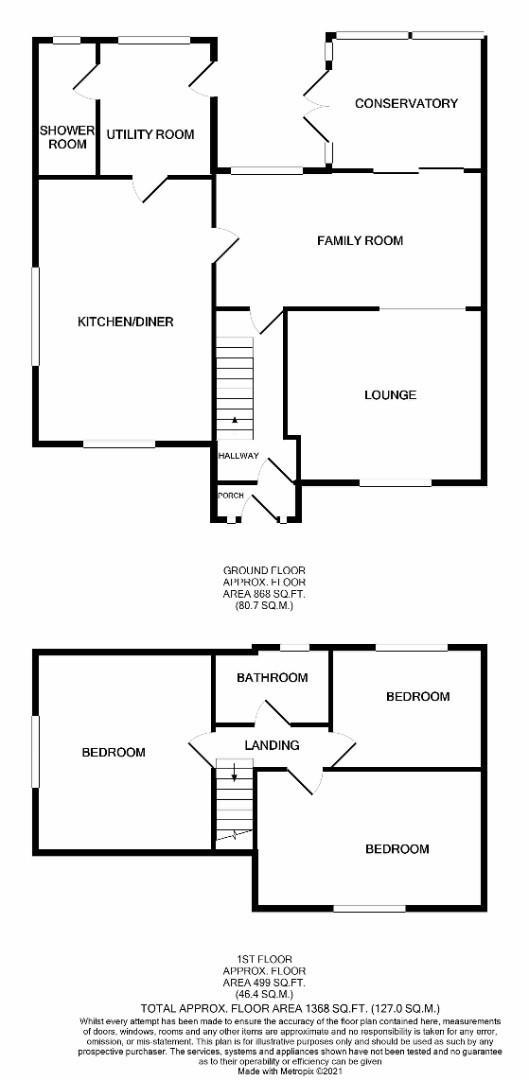Green Lane, Shelfield, Walsall
Key Features
- EXTENDED FAMILY HOME
- TWO RECEPTION ROOMS
- CONSERVATORY
- LARGE WELL EQUIPPED KITCHEN/DINER
- SHOWER ROOM & FAMILY BATHROOM
- THREE DOUBLE BEDROOMS
- UTILITY ROOM
- DETACHED GARAGE
- SIZEABLE CORNER PLOT
- VIEWING HIGHLY ADVISED
Full property description
** WOW ** HEAVILY EXTENDED FAMILY HOME ** BEAUTIFULLY PRESENTED THROUGHOUT ** FAMILY ROOM ** LOUNGE ** CONSERVATORY ** BATHROOM & SHOWER ROOM ** STUNNING KITCHEN DINER ** UTILITY ROOM ** THREE DOUBLE BEDROOMS ** GENEROUS CORNER PLOT ** GENEROUS DRIVEWAY ** DETACHED GARAGE ** SOUGHT AFTER LOCATION ** VIEWING ESSENTIAL **
Webbs Estate Agents have pleasure in offering this very well presented and deceptively spacious extended family home, situated on generous corner plot in sought after location, being close to all local amenities.
Briefly comprising: porch, entrance hallway, lounge, family room, conservatory, STUNNING kitchen diner, utility room, shower room in the ground floor. Upstairs features THREE double bedrooms and spacious bathroom.
Externally there is a detached garage, generous driveway with two entrances and landscaped gardens.
Tenure: Freehold
Council Tax Band: B
- Ground Floor -
Porch
Through Hallway
Lounge 3.91m x 3.69m (12'9" x 12'1")
Family Room 3.91m x 3.69m (12'9" x 12'1")
Conservatory 3.29m x 2.85m (10'9" x 9'4")
Stunning Kitchen/Diner 5.66m x 3.77m (18'6" x 12'4")
Utility Room 2.93m x 2.31m (9'7" x 7'6")
Shower Room 2.89m x 1.33m (9'5" x 4'4")
- First Floor -
Bedroom One 4.24m x 3.78m (13'10" x 12'4")
Bedroom Two 2.94m x 4.85m (9'7" x 15'10")
Bedroom Three 3.24m x 2.58m (10'7" x 8'5")
Family Bathroom 2.49m x 1.65m (8'2" x 5'4")
- Externally -
Large Detached Garage 4.29m x 3.01m (14'0" x 9'10")
Ample Parking Via Driveway
Beautiful Landscaped Gardens
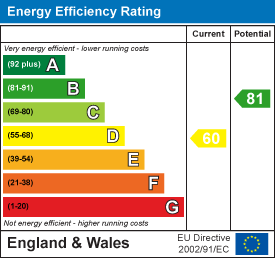
Get in touch
Sold STCDownload this property brochure
DOWNLOAD BROCHURETry our calculators
Mortgage Calculator
Stamp Duty Calculator
Similar Properties
-
Sneyd Lane, Essington, Wolverhampton
Sold STC£300,000 Offers Over** NO CHAIN ** SOUGHT AFTER LOCATION ** VIEIWNG ESSENTIAL ** BACKING ONTO OPEN FIELDS ** IN NEED OF UPGRADING ** OUTSTANDING POTENTIAL ** DECEPTIVELY SPACIOUS ** DETACHED FAMILY HOME ** THROUGH HALLWAY ** LOUNGE ** DINING ROOM ** KITCHEN ** UTILITY ROOM ** GUEST WC ** THREE BEDROOMS ** FAMILY BATHRO...3 Bedrooms1 Bathroom2 Receptions -
Heather Close, Brereton, Rugeley
For Sale£300,000** STUNNING LOCATION OF RUGELEY IN WALKING DISTANCE TO CANNOCK CHASE ** ENVIABLE CORNER PLOT ** EXTENDED SEMI DETACHED FAMILY HOME ** REFURBISHED TO A HIGH STANDARD BY CURRENT OWNERS ** TWO RECEPTION ROOMS ** BEAUTIFUL CONSERVATORY ** RE-FITTED KITCHEN ** UTILITY WITH GUEST W.C ** MASTER BEDROOM WIT...3 Bedrooms2 Bathrooms3 Receptions -
Oakridge Drive, Willenhall
Sold STC£290,000 OIRO** NO CHAIN ** MOTIVATED SELLER ** FABULOUS PLOT ** EXTENDED FAMILY HOME ** INTERNAL VIEWING IS ESSENTIAL ** GREAT SCHOOL CATCHMENT ** THREE DOUBLE BEDROOMS ** SPACIOUS ENSUITE & BATHROOMS ** MODERN KITCHEN ** EXTENDED LOUNGE ** DINING ROOM ** LANDSCAPED GARDENS ** PRIVATE DRIVEWAY ** DOUBLE GAR...3 Bedrooms2 Bathrooms2 Receptions
