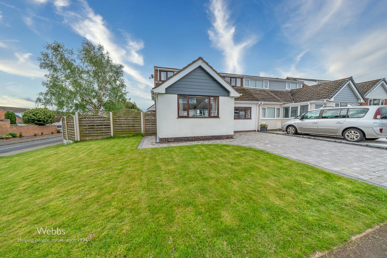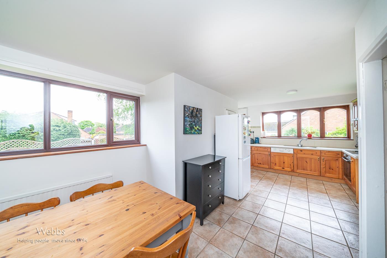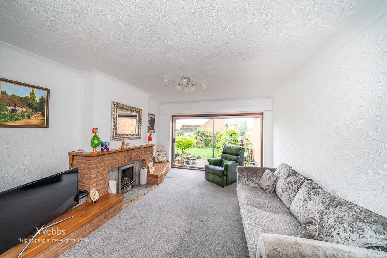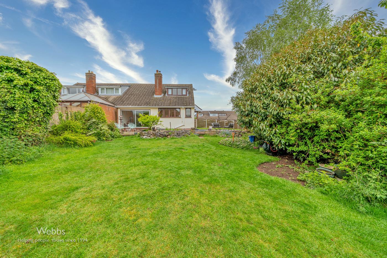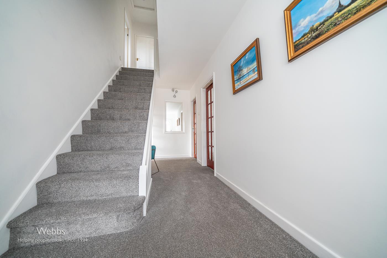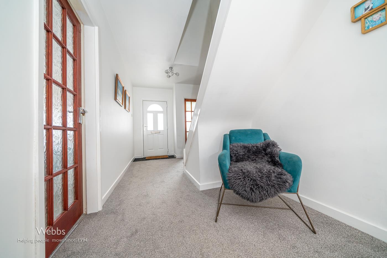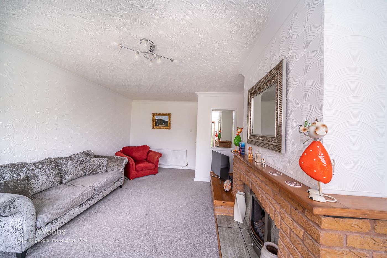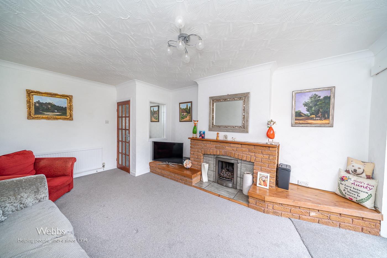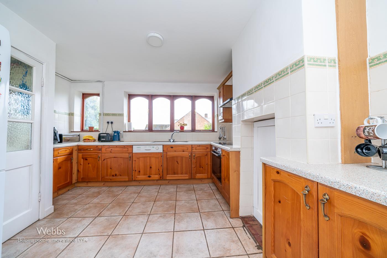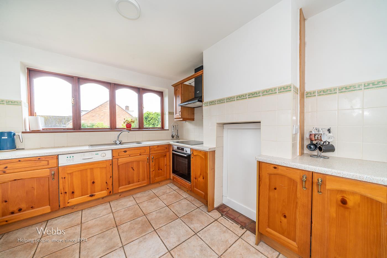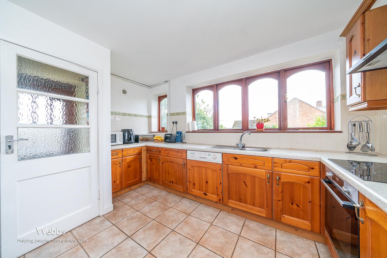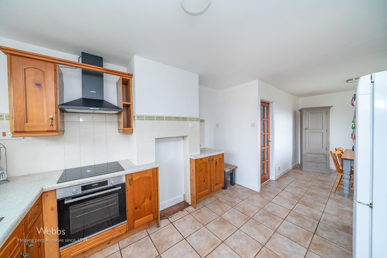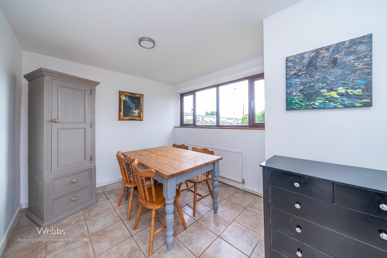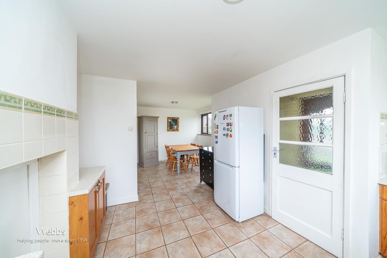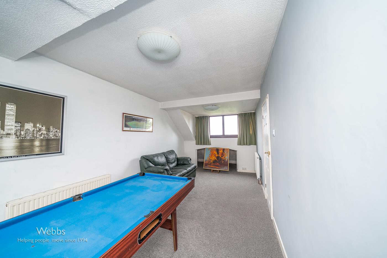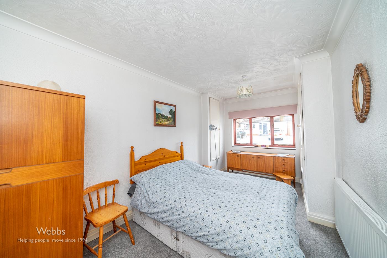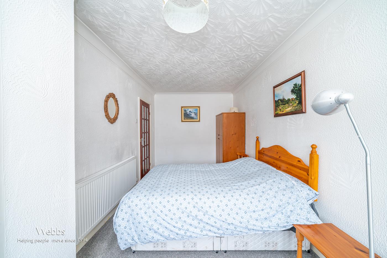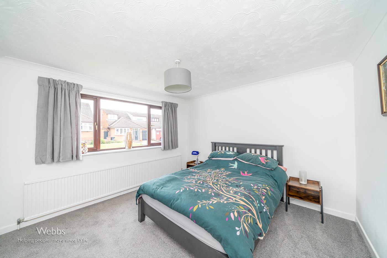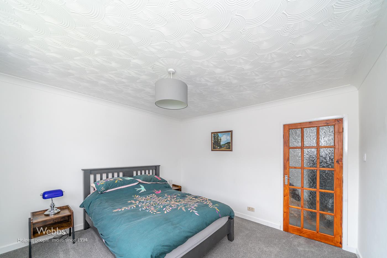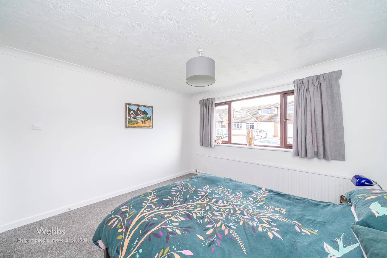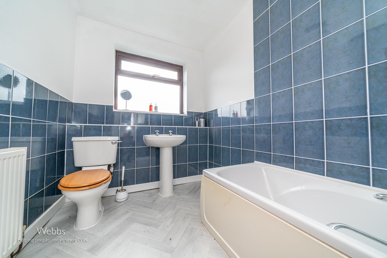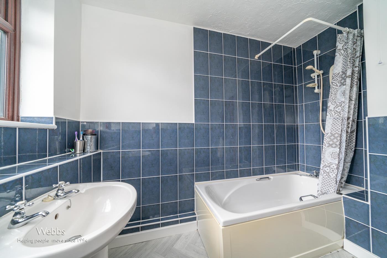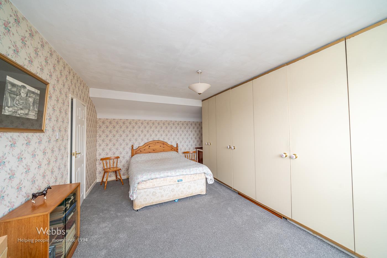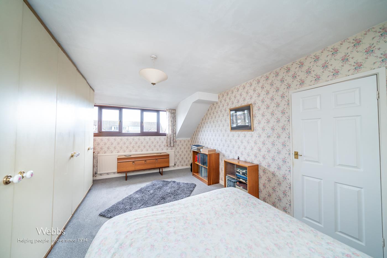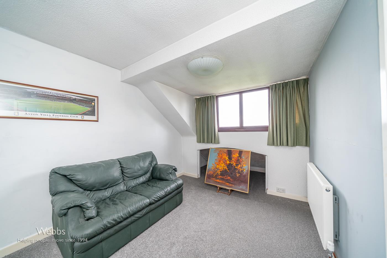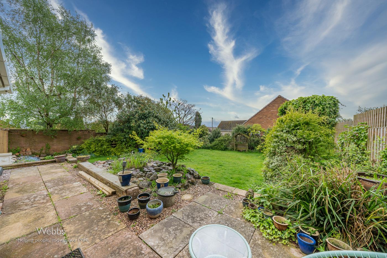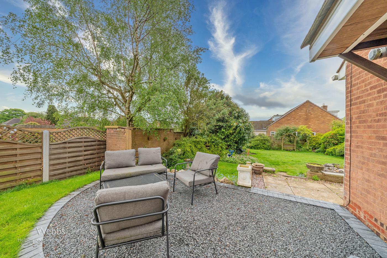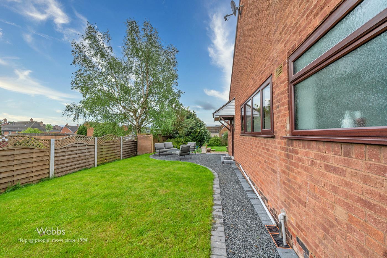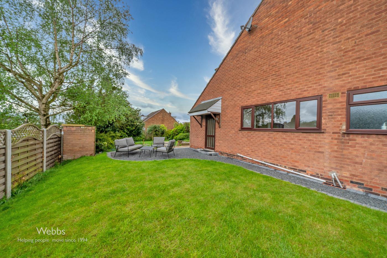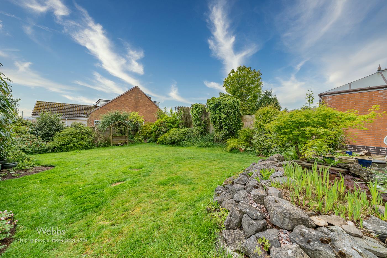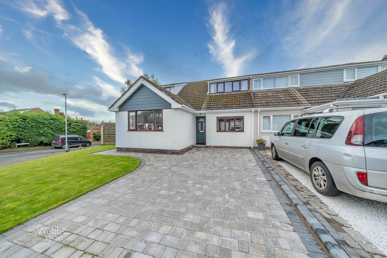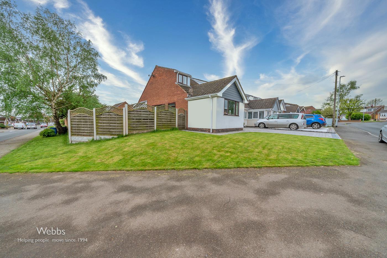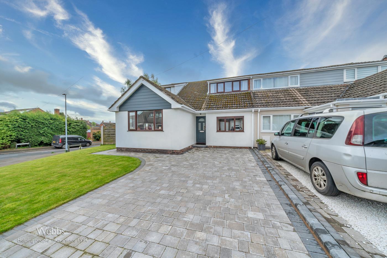Gorseway, Burntwood
Key Features
- EXCELLENT SIZE PLOT IDEAL FOR EXTENSION (SUBJECT TO PLANNING PERMISSION)
- SEMI DETACHED DORMER STYLE FAMILY HOME
- TWO DOUBLE UPSTAIRS BEDROOMS
- TWO DOWNSTAIRS BEDROOMS
- GOOD SIZE DINING KITCHEN
- DOWNSTAIRS FAMILY BATHROOM
- ATTRACTIVE REAR GARDEN
- SIDE AND FRONT GARDENS
- BLOCK PAVED DRIVEWAY
- NO UPWARD CHAIN
Full property description
** NO UPWARD ** DECEPTIVELY SPACIOUS ** EXCELLENT SIZED PLOT IDEAL FOR EXTENSION (SUBJECT TO PLANNING PERMISSION) ** SEMI-DETACHED DORMER STYLE FAMILY HOME ** MOTIVATED SELLER ** TWO DOUBLE UPSTAIRS BEDROOMS AND TWO FURTHER DOWNSTAIRS BEDROOMS ** GOOD SIZE DINING KITCHEN ** INTERNAL VIEWING ESSENTIAL **
Webb's estate agents are delighted to offer for sale a well-presented semi-detached dormer-style property. Situated in a popular area of Burntwood, on an excellent sized plot which could offer further potential to extend (subject to planning permission).
The property comprises of an entrance porch, and an entrance hallway leading to a living room with patio doors to a lovely rear garden. There is a good size dining kitchen and a utility area to the side.
There are two downstairs bedrooms/ sitting rooms and a family bathroom.
On the first floor are two double bedrooms. Externally there is an attractive good size rear garden that would be ideal for entertaining, as side, and front gardens. There is a block paved driveway providing ample off-road parking. The property also has new central heating.
INTERNAL VIEWING IS ESSENTIAL TO FULLY APPRECIATE THE OVERALL SIZE AND STANDARD OF THE ACCOMMODATION ON OFFER.
Entrance Porch
Entrance Hallway
Living Room 5.259 x 3.777 (17'3" x 12'4")
Dining Kitchen 6.806 x 3.745 (22'3" x 12'3")
Family Bathroom 2.747 x 1.883 (9'0" x 6'2")
Bedroom Three/ sitting room 4.905 x 2.407 (16'1" x 7'10")
Bedroom Four/Reception Room 3.532 x 3.530 (11'7" x 11'6")
First Floor Landing
Bedroom One 5.416 x 3.574 (17'9" x 11'8")
Bedroom Two 6.497 x 2.808 (21'3" x 9'2")
Generous Rear Garden
Side And Front Gardens
Block Paved Driveway

Get in touch
Friars Alley
Lichfield, United Kingdom, WS13 6QB
Staffordshire
WS13 6QB
Download this property brochure
DOWNLOAD BROCHURETry our calculators
Mortgage Calculator
Stamp Duty Calculator
Similar Properties
-
Lambourne Way, Norton Canes, Cannock
For Sale£340,000 OIRO** DETACHED HOME ** FOUR GENEROUS BEDROOMS ** SPACIOUS LOUNGE ** CONSERVATORY ** ENVIABLE LOCATION ** EN-SUITE TO MAIN BEDROOM ** ENCLOSED REAR GARDEN ** EXCELLENT SCHOOL CATCHMENTS ** IDEAL FOR CHASEWATER COUNTRY PARK ** GARAGE WITH ELECTRIC CHARGING POINT ** VIEWING ADVISED ** Webbs Estate Agents ...4 Bedrooms2 Bathrooms3 Receptions -
Hollingworth Mews, Cannock
For Sale£300,000 Offers Over** WOW ** HEAVILY EXTENDED FAMILY HOME ** DECEPTIVELY SPACIOUS ** INTERNAL VIEWING IS ESSENTIAL ** POPULAR LOCATION ** FOUR DOUBLE BEDROOMS ** SPACIOUS SHOWER ROOM ** ENSUITE SHOWER ROOM ** GUEST WC ** LOUNGE ** SHOWSTOPPING FAMILY KITCHEN ** UTILITY ROOM ** REMAINDER OF GARAGE ** PRIVATE DRIVEWAY *...4 Bedrooms2 Bathrooms2 Receptions -
Alton Avenue, Willenhall
Sold STC£285,000 OIRO** WOW ** OUSTANDING EXTENDED FAMILY HOME ** FOUR BEDROOMS ** TWO SHOWER ROOMS ** SEMI DETACHED ** STUNNING LOUNGE WITH BIFOLD DOORS ** OPEN PLAN KITCHEN DINER ** SITTING ROOM ** GUEST WC ** VERY WELL PRESENTED ** SHOWHOME STANDARD THROUGHOUT ** PRIVATE DRIVEWAY ** INTERNAL VIEWING HIGHLY ADVISED *...4 Bedrooms2 Bathrooms2 Receptions
