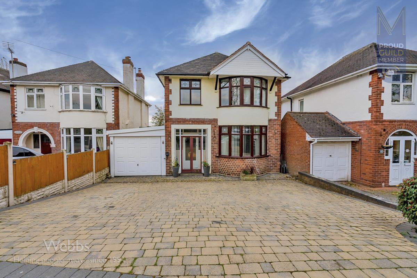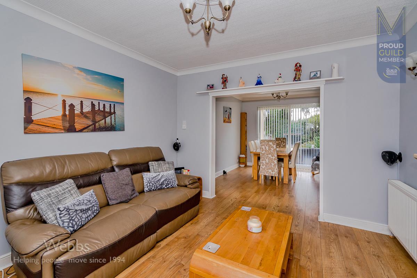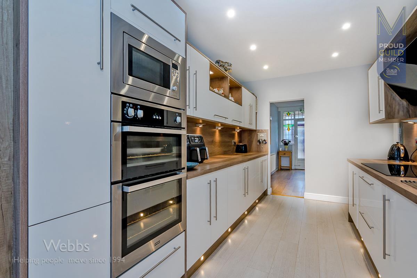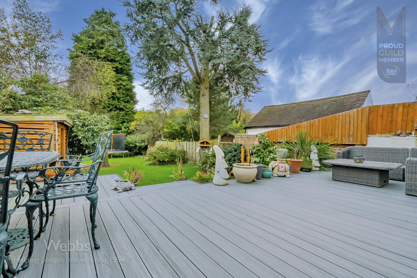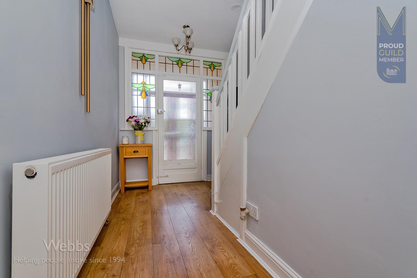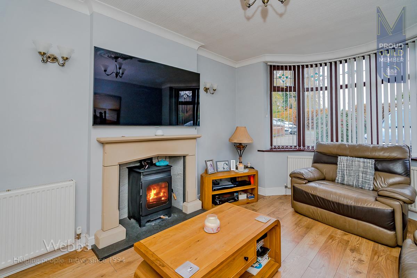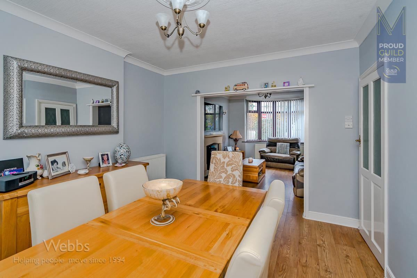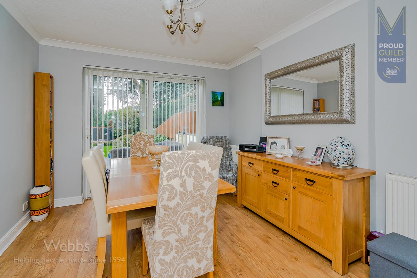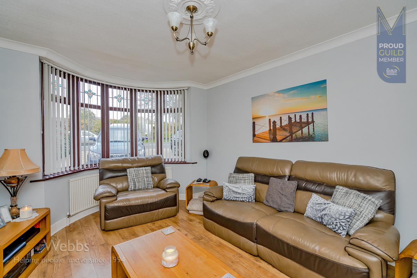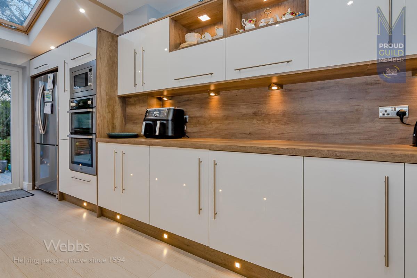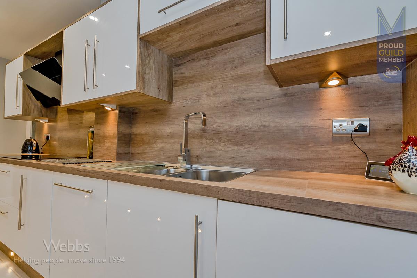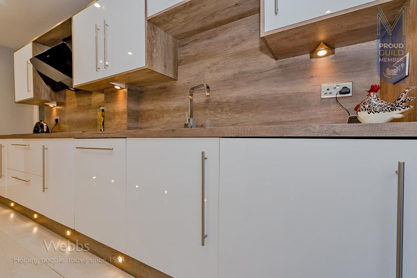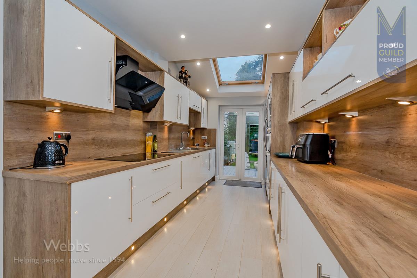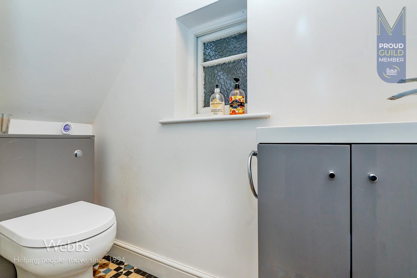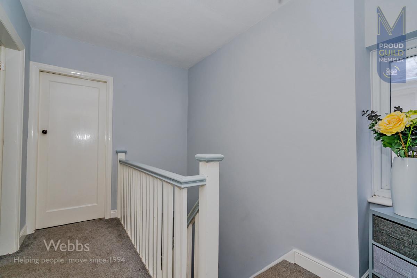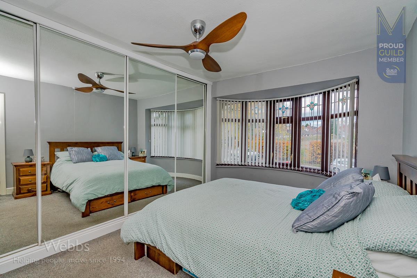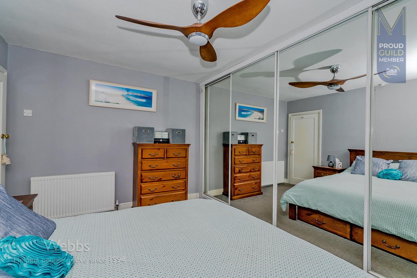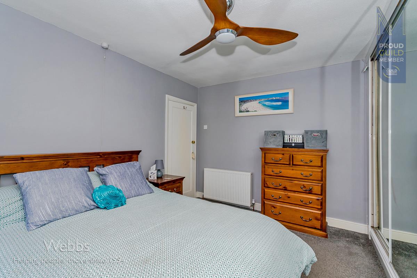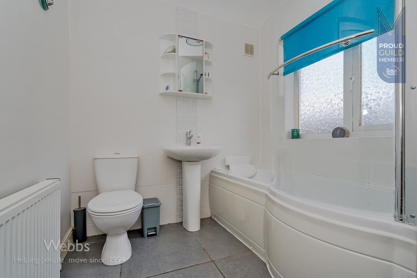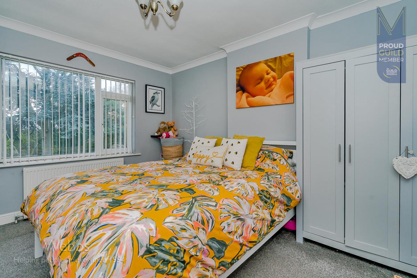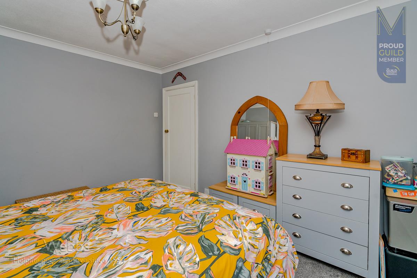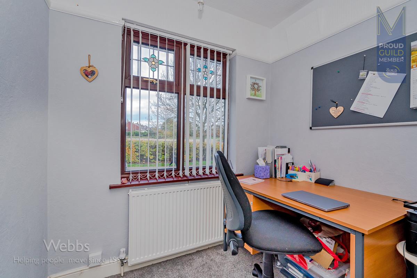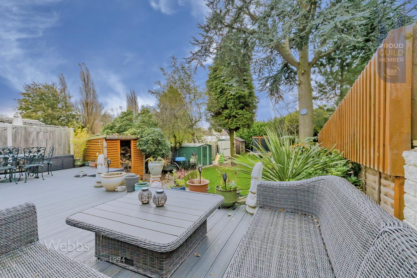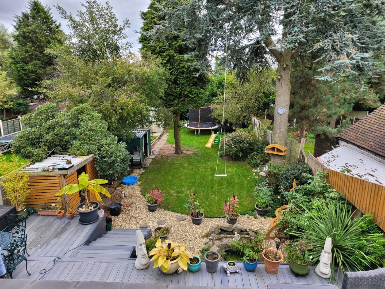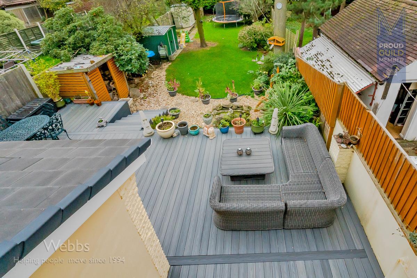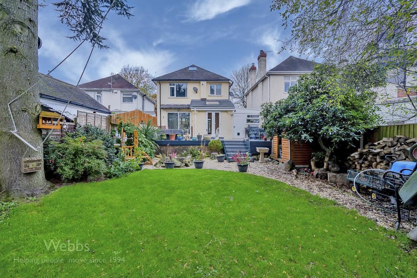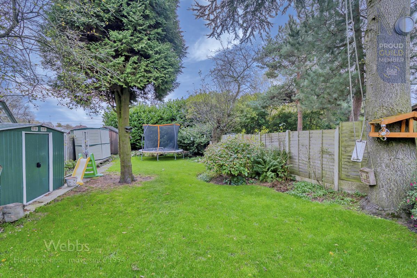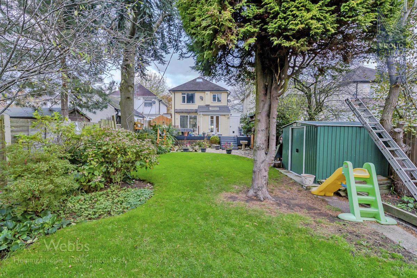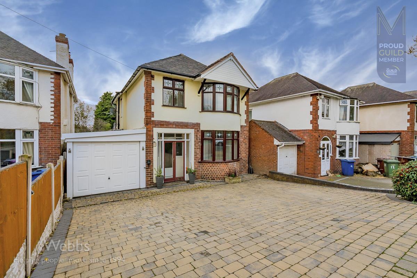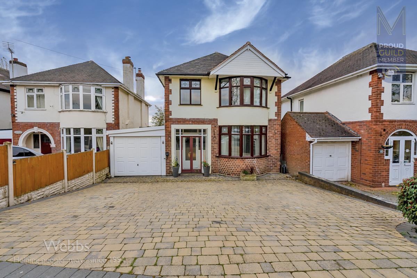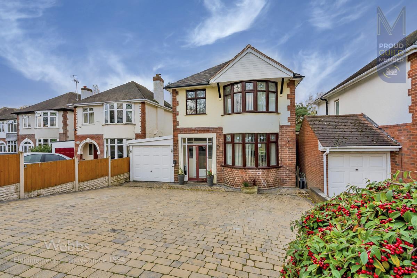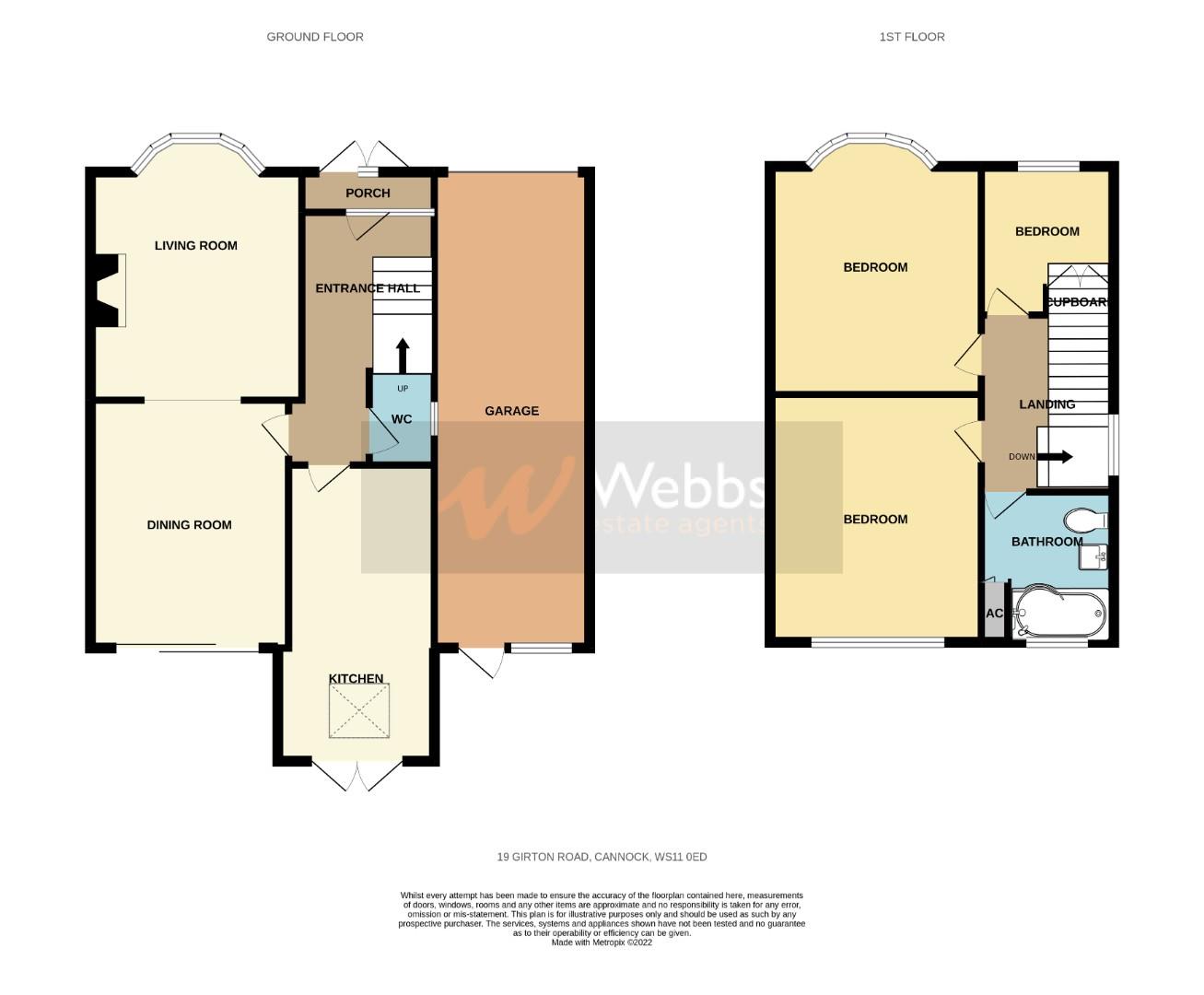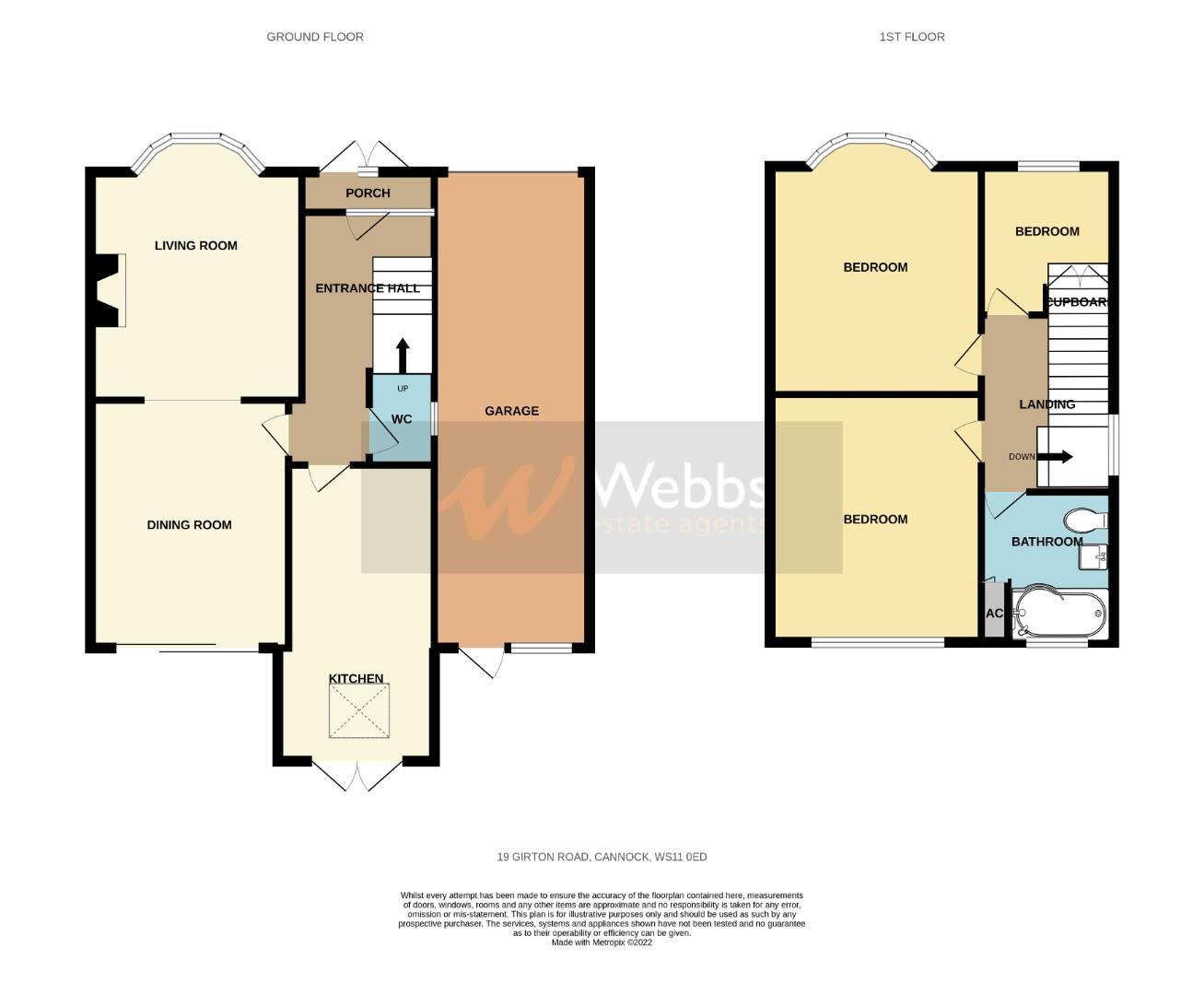For Sale
£300,000
Offers Over
Girton Road, Cannock
** DETACHED TRADITIONAL HOME ** MODERN RE-FITTED KITCHEN ** SPACIOUS LIVING AREA ** LOG BURNER ** THREE BEDROOMS ** STUNNING REAR GARDEN ** AMPLE OFF ROAD PARKING ** GUEST WC ** QUIET LOCATION ** IDEA...
Key Features
- TRADITIONAL DETACHED
- THREE BEDROOMS
- STUNNING REAR GARDEN
- QUIET LOCATION
- IDEAL FOR TRAIN STATION
- RE-FITTED MODERN KITCHEN
- TANDEM GARAGE
- OPEN PLAN LIVING AREA
- CLOSE TO TOWN CENTRE
- VIEWING ESSENTIAL
Full property description
** DETACHED TRADITIONAL HOME ** MODERN RE-FITTED KITCHEN ** SPACIOUS LIVING AREA ** LOG BURNER ** THREE BEDROOMS ** STUNNING REAR GARDEN ** AMPLE OFF ROAD PARKING ** GUEST WC ** QUIET LOCATION ** IDEAL FOR TRAIN STATION ** VIEWING STRONGLY ADVISED **
WEBBS ESTATE AGENTS are pleased to offer for sale a stunning detached traditional home within walking distance of Cannock Town Centre, Train Station, Designer Shopping Village and all local amenities.
In brief consisting of entrance porch and hallway, guest WC, spacious living area with the lounge having log burner and walk in bay window, the dining area overlooks the private rear garden, the refitted modern kitchen has integrated appliances and French doors opening out onto the stunning garden and large patio seating area ideal for outside entertaining.
To the first floor there are three bedrooms and family bathroom, externally the large mature rear garden is mainly laid to lawn with mature well stocked borders and a large composite decking area, ample off road parking is provided by tandem garage and cobbled driveway, this property may be in a nice quiet location whilst offering excellent facilities and amenities, early viewing is advised to fully appreciate the standard and size of accommodation on offer.
Tenure: Freehold
Council Tax Band: C
DRAFT DETAILS
ENTRANCE PORCH AND HALLWAY
GUEST WC
OPEN PLAN LIVING AREA
LOUNGE AREA 3.84 x 3.51 (12'7" x 11'6")
DINING AREA 3.81 x 3.61 (12'5" x 11'10")
RE-FITTED MODERN KITCHEN 4.90 x 2.49 (16'0" x 8'2")
LANDING
BEDROOM ONE 4.75 x 3.51 (15'7" x 11'6")
BEDROOM TWO 3.81 x 3.38 (12'5" x 11'1")
BEDROOM THREE 2.34 x 2.06 (7'8" x 6'9")
BATHROOM
STUNNING LARGE REAR GARDEN
TANDEM GARAGE
COBBLED DRIVEWAY
FOR A VIEWING OR FREE VALUATION PLEASE CALL 01543

Get in touch
BOOK A VIEWINGDownload this property brochure
DOWNLOAD BROCHURETry our calculators
Mortgage Calculator
Stamp Duty Calculator
Similar Properties
-
Bosty Lane, Aldridge, Walsall
For Sale£265,000 OIRO*** NO UPWARD CHAIN ** SEMI DETACHED ** THREE BEDROOMS ** TWO RECEPTION ROOMS ** CONSERVATORY ** AMPLE PARKING ** POPULAR LOCATION ** SIZEABLE REAR GARDEN ** VIEWING ESSENTIAL ***WEBBS ESTATE AGENTS are thrilled to bring to market this lovely THREE BEDROOM SEMI DETACHED home on Bosty Lane, a popular...3 Bedrooms1 Bathroom2 Receptions -
Bamford Road, Bloxwich, Walsall
For Sale£339,500*** DETACHED FAMILY HOME ** THREE BEDROOMS ** VERY WELL PRESENTED ** OPEN PLAN HALL/DINER ** LOUNGE ** GARAGE ** DRIVEWAY ** LARGE REAR GARDEN ** EXTENTION POTENTIAL ** VIEWING ESSENTIAL ***WEBBS ESTATE AGENTS are thrilled to bring to market this BEAUTIFUL THREE BEDROOM DETACHED FAMILY HOME on Bamfo...3 Bedrooms1 Bathroom2 Receptions -
Savant Way, Walsall
For Sale£260,000 OIRO***CHAIN FREE*** BEAUTIFUL DETACHED HOME ** THREE BEDROOMS ** ENSUITE ** GUEST WC ** SPACIOUS LOUNGE ** KITCHEN/DINER ** FRONT & REAR GARDENS ** OFF ROAD PARKING ** WELL PRESENTED THROUGHOUT ***WEBBS ESTATE AGENTS are pleased to bring to market this lovely THREE BEDROOM DETACHED HOME on Savant W...3 Bedrooms2 Bathrooms2 Receptions
