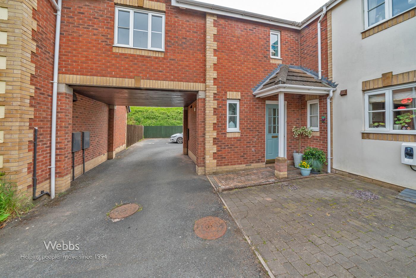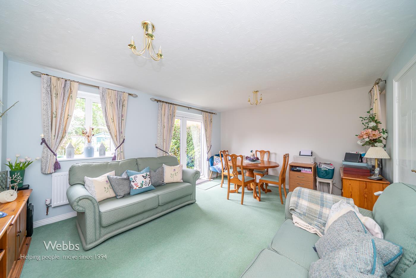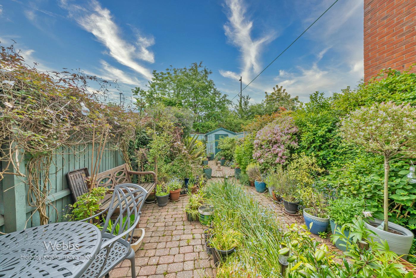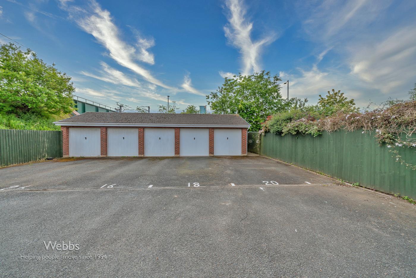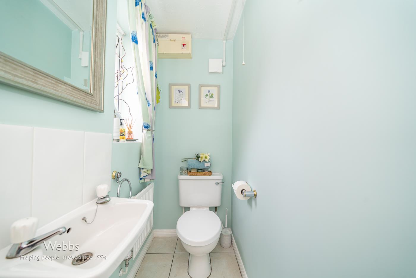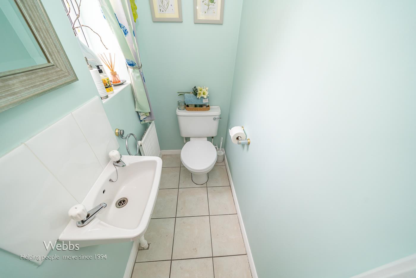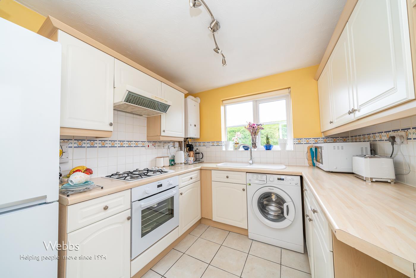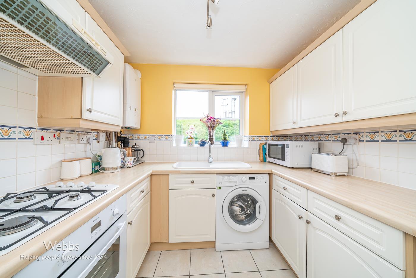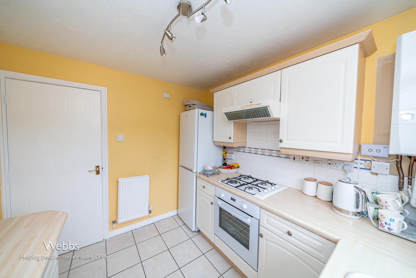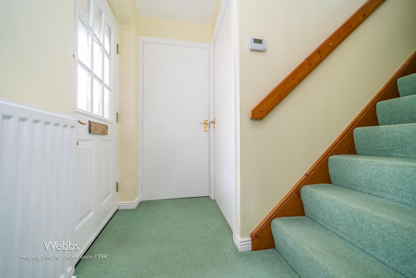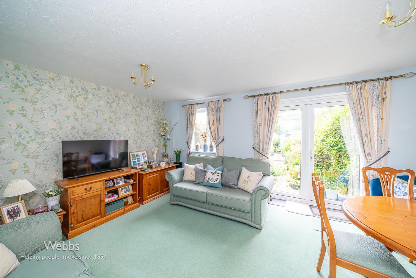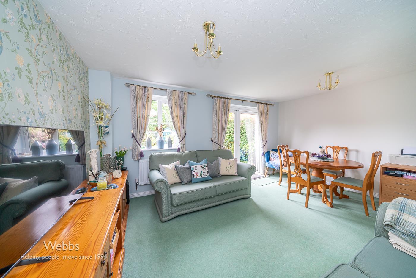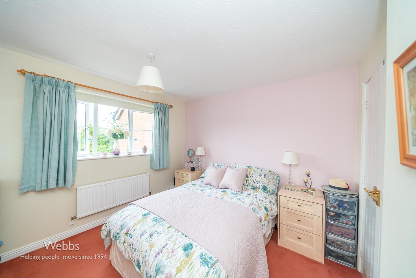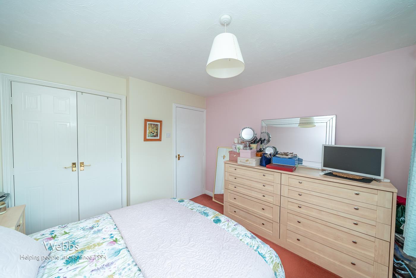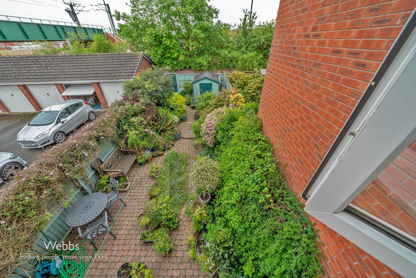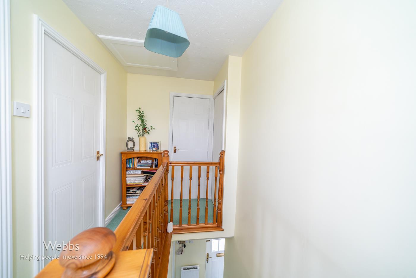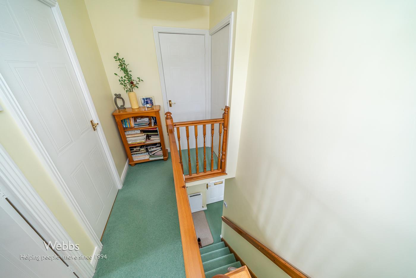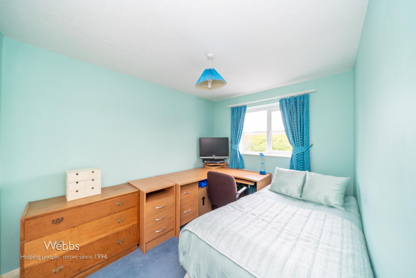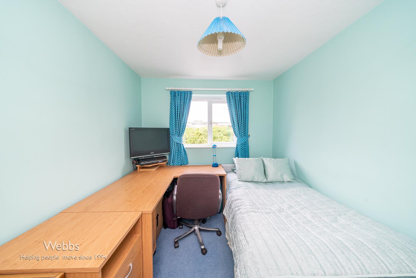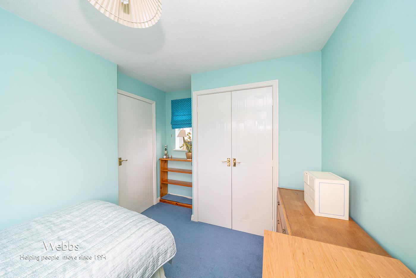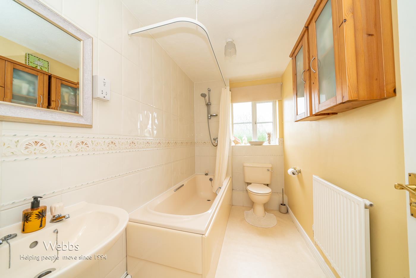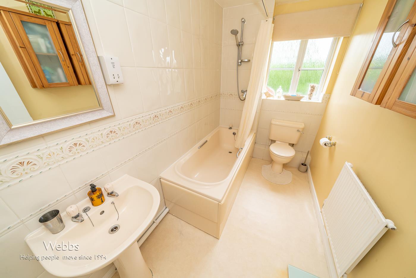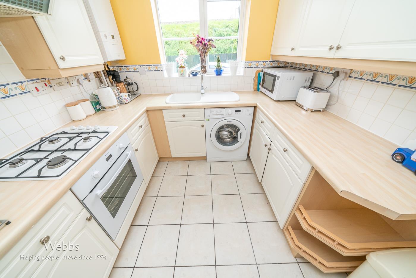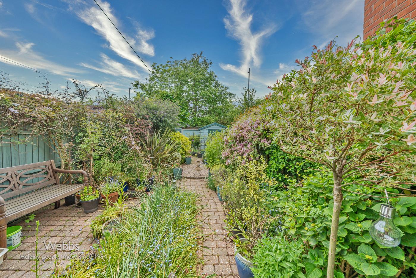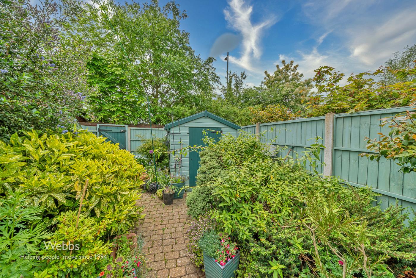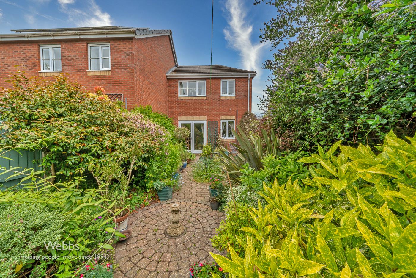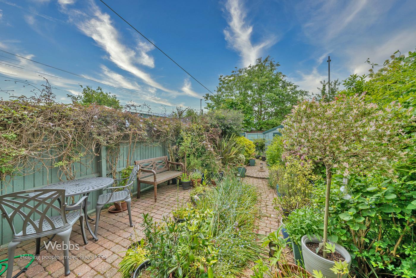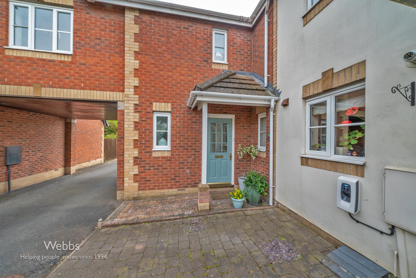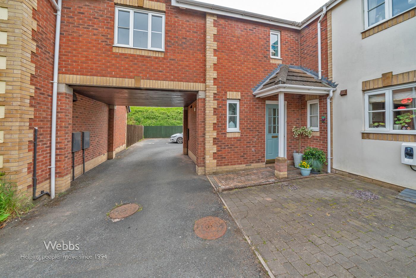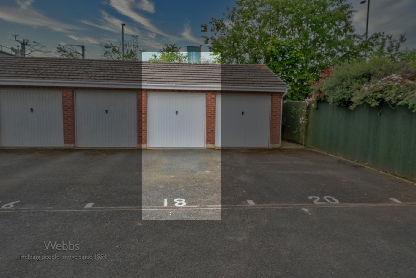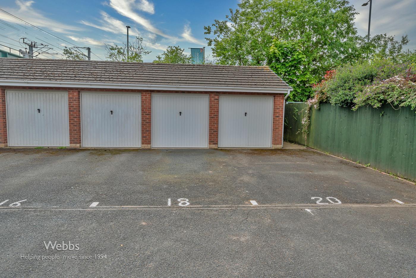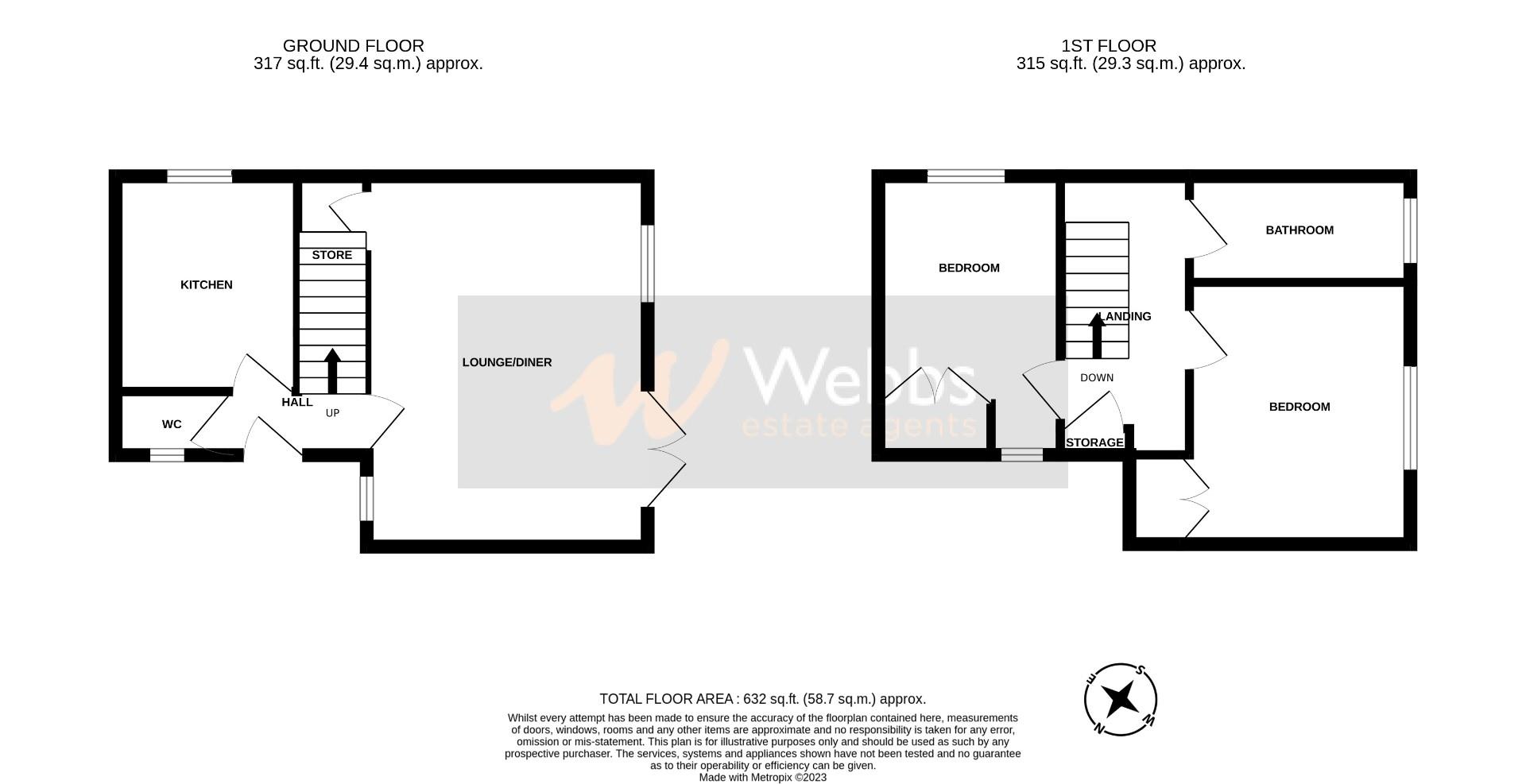Foxglove Close, Lichfield
Key Features
- WELL PRESENTED END TERRACE
- TWO BEDROOMS
- SOUGHT AFTER CUL DE SAC IN LICHFIELD
- CLOSE TO LICHFIELD CITY CENTRE
- LOUNGE/DINER
- FITTED KITCHEN
- UPSTAIRS FAMILY BATHROOM
- PRIVATE MATURE REAR GARDEN
- GARAGE TO REAR WITH ALLOCATED PARKING
- INTERNAL VIEWING ESSENTIAL
Full property description
** TWO BEDROOM END TERRACED HOME ** SOUGHT AFTER CUL DE SAC CLOSE TO LICHFIELD CITY CENTRE |** GUEST W.C ** LOUNGE/DINER ** FITTED KITCHEN ** GARAGE AND PARKING TO REAR ** INTERNAL VIEWING ESSENTIAL **SOUTH FACING PRIVATE REAR GARDEN**PLENTY OF STORAGE SPACE**
Webbs estate agents are delighted to offer for sale a well-presented two-bedroom end terraced home. Situated in a cul de sac location close to Lichfield City center. The property comprises an entrance hallway, Guest w.c., lounge/diner, and kitchen. On the first floor there is two double bedrooms including built in wardrobes and a family bathroom, storage cupboard on landing. Externally there is a lovely enclosed mature rear garden and there is a garage and parking to the rear.
Early viewing is recommended.
Entrance Hallway
Guest W.C
Kitchen 2.663 x 2.346 (8'8" x 7'8" )
Lounge/Diner 4.827 x 3.640 (15'10" x 11'11" )
First Floor Landing
Bedroom One 3.142 x 3.014 (10'3" x 9'10" )
Built in wardrobe
Bedroom Two 3.751 x 2.650 (12'3" x 8'8")
Built in Wardrobe
Family Bathroom 2.821 x 1.320 (9'3" x 4'3" )
Enclosed Mature Rear Garden
Garage and Allocated Parking To The Rear

Get in touch
Friars Alley
Lichfield, United Kingdom, WS13 6QB
Staffordshire
WS13 6QB
Download this property brochure
DOWNLOAD BROCHURETry our calculators
Mortgage Calculator
Stamp Duty Calculator
Similar Properties
-
Nuthurst Drive, Churchbridge, Cannock
Sold STC£250,000 OIRO** NO CHAIN ** FABULOUS PLOT ** INTERNAL VIEWING IS ESSENTIAL ** POPULAR LOCATION ** DECEPTIVELY SPACIOUS ** OUTSTANDING POTENTIAL ** ENVIABLE CORNER PLOT ** SEMI DETACHED BUNGALOW ** KITCHEN ** LOUNGE DINER ** TWO DOUBLE BEDROOMS ** CONSERVATORY ** SHOWER ROOM ** TANDEM GARAGE ** STORE / WORKSHOP *...2 Bedrooms1 Bathroom2 Receptions -
Goldthorne Avenue, Cannock
Sold STC£249,950** DESIRABLE LOCATION ** TWO DOUBLE BEDROOMS ** SPACIOUS LOUNGE DINER ** BREAKFAST KITCHEN ** CONSERVATORY ** RE-FITTED SHOWER ROOM ** FRONT AND REAR GARDENS ** AMPLE OFF ROAD PARKING ** IDEAL FOR LOCAL SHOPS AND AMENITIES ** EXCELLENT TRANSPORT LINKS ** EARLY VIEWING ADVISED ** WEBBS ESTATE AGENTS ...2 Bedrooms1 Bathroom2 Receptions -
Legion Close, Norton Canes, Cannock
Sold STC£260,000** DETACHED BUNGALOW ** QUIET LOCATION ** KITCHEN DINER ** SPACIOUS LOUNGE ** TWO GENEROUS BEDROOMS ** CONSERVATORY ** DETACHED GARAGE AND DRIVEWAY ** IDEAL FOR SHOPS AND BUS ROUTES ** EASY ACCESS TO CHASEWATER COUNTRY PARK ** VIEWING ADVISED ** Webbs Estate Agents are pleased to offer for sale a sp...2 Bedrooms1 Bathroom2 Receptions
