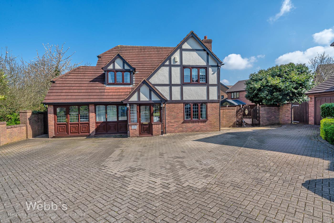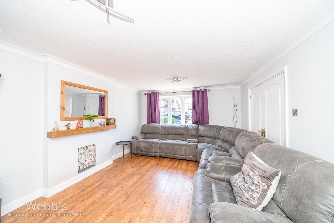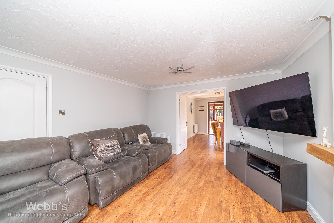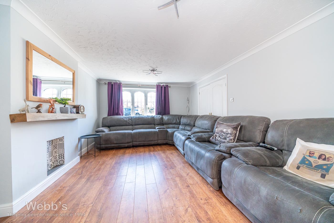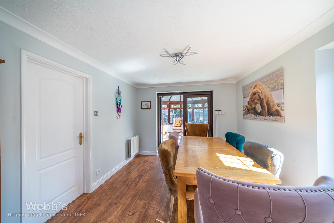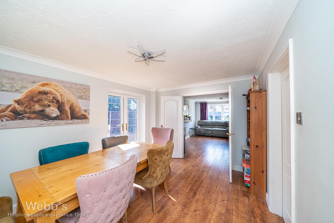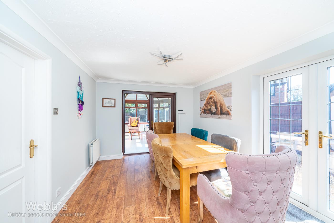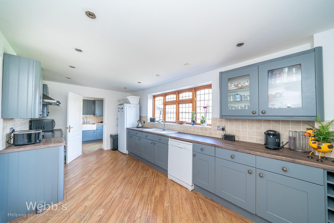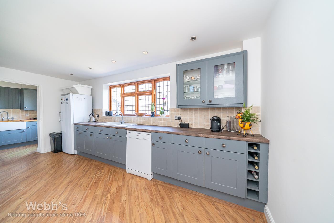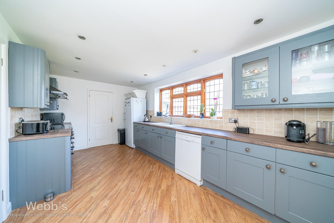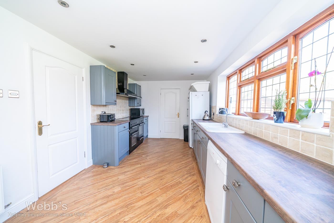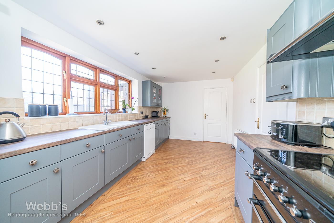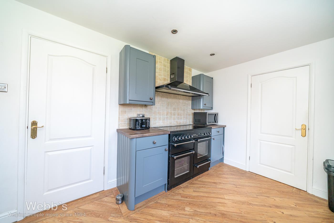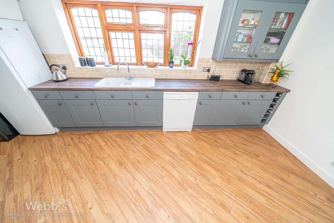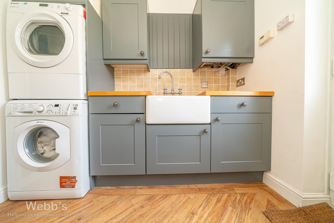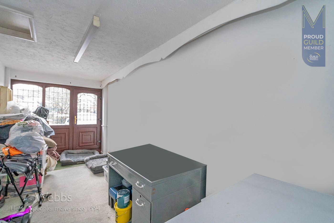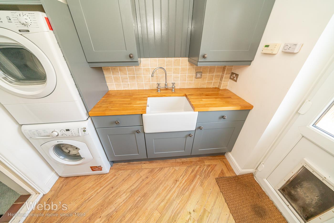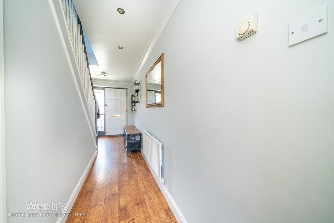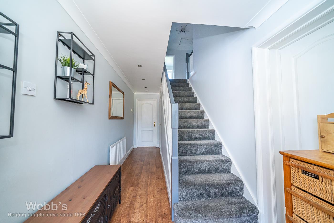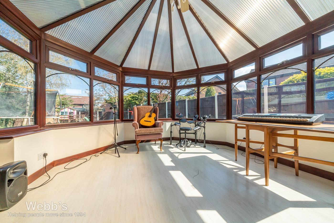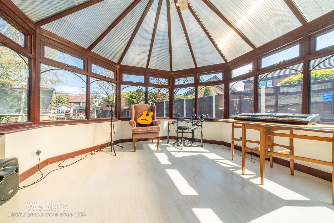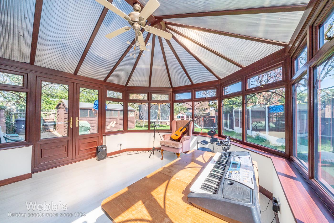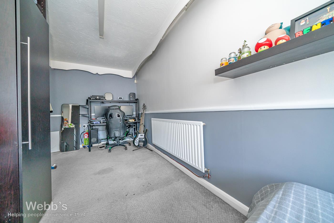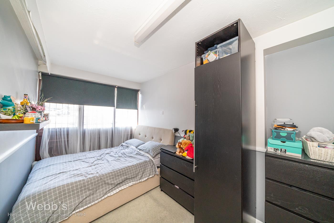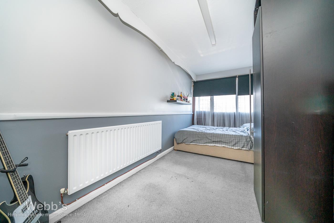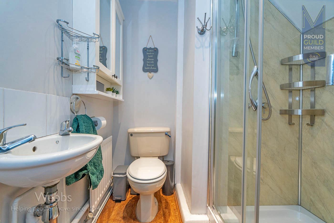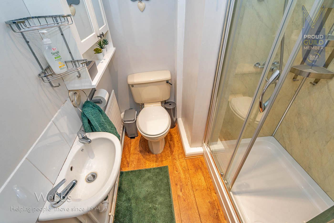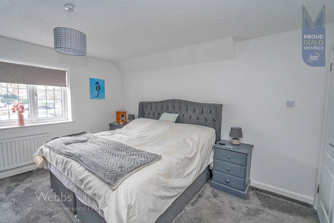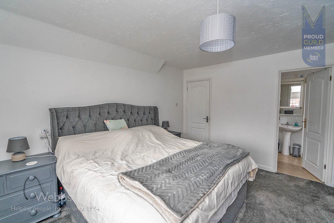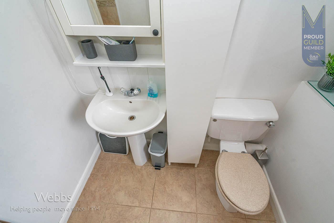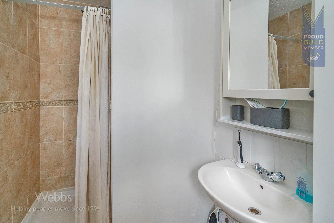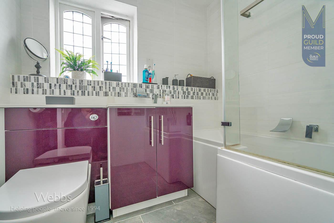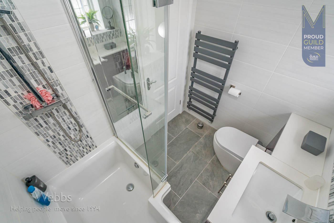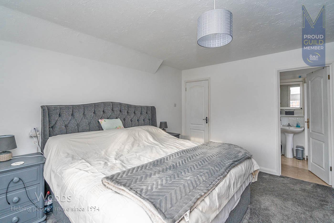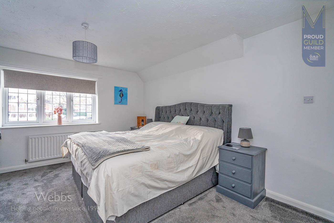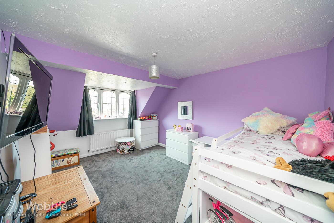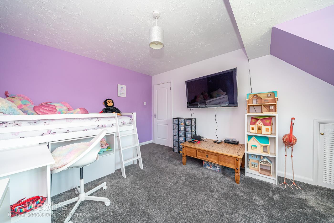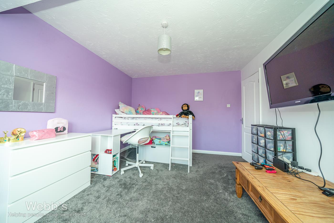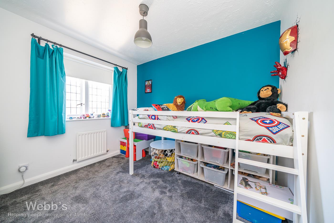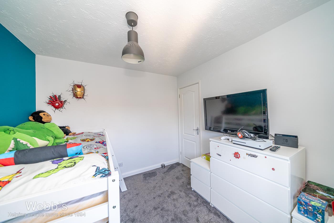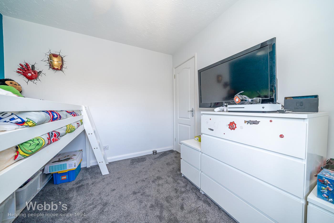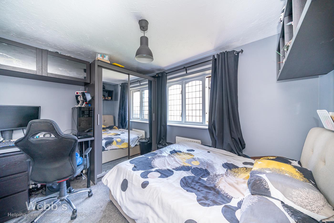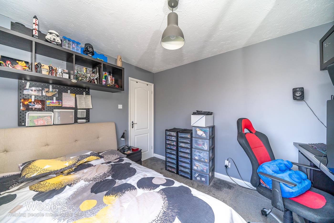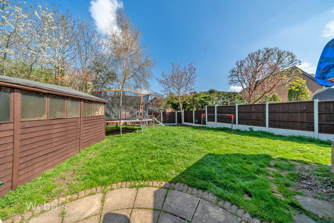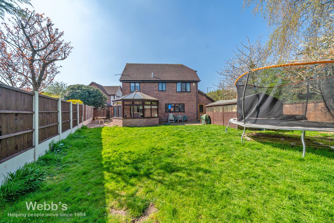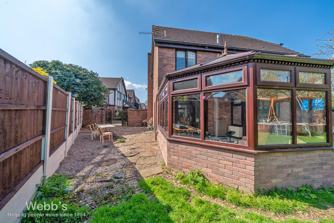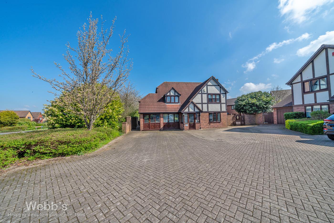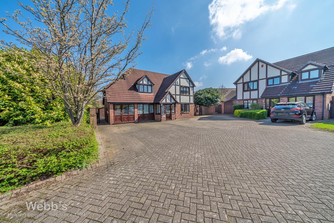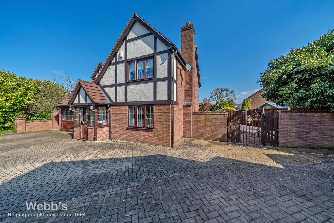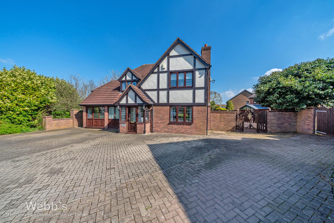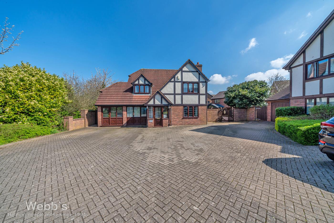Formby Way, Turnberry / Bloxwich, Walsall
WEBBS ...
Key Features
- SUBSTANTIAL FAMILY HOME
- DETACHED
- FOUR/FIVE BEDROOMS
- ENSUITE, SHOWER ROOM & BATHROOM
- TWO RECEPTION ROOMS
- CONSERVATORY
- UTILITY ROOM
- GOOD SIZED REAR GARDEN
- WELL PRESENTED
- VIEWING HIGHLY ADVISED
Full property description
*** LARGE DETACHED FAMILY HOME ** FOUR/FIVE BEDROOMS ** THREE BATHROOMS ** CONSERVATORY ** WELL PRESENTED ** TWO RECEPTION ROOMS ** ENCLOSED REAR GARDEN ** VIEWING HIGHLY ADVISED ***
WEBBS ESTATE AGENTS are delighted to be marketing this SPACIOUS FOUR/FIVE BEDROOMS DETACHED FAMILY HOME on Formby Way, part of the highly sought after TURNBERRY ESTATE with superb local amenities including schooling, shops, pubs and great transport links.
Internally this ample property comprises of a porch, entrance hallway, lounge, dining room, conservatory, kitchen, utility room, fifth bedroom, storage room and shower room to the ground floor. Upstairs boasts FOUR bedrooms with ensuite to main and family bathroom. Externally there is good parking to front for numerous vehicles via the driveway and a well proportioned fully enclosed garden to the rear.
This well presented dwelling would ideally suit a large family that values space. Call us TODAY to arrange your early viewing to avoid missing out.
Council Tax Band: F
Tenure: Freehold
- Ground Floor -
Porch
Entrance Hallway
Living Room 4.95m x 3.73m (16'2" x 12'2")
Dining Room 3.86m x 3.06m (12'7" x 10'0")
Kitchen 5.23m x 2.84m (17'1" x 9'3")
Utility Room 2.39m x 1.78m (7'10" x 5'10")
Conservatory 3.92m x 3.62m (12'10" x 11'10")
Shower Room 1.77m x 1.69m (5'9" x 5'6")
Ground Floor Bedroom 5.33m x 2.43m (17'5" x 7'11")
Storage 5.55m x 2.38m (18'2" x 7'9")
- First Floor -
Landing
Bedroom One 4.17m x 3.73m (13'8" x 12'2")
Ensuite 2.76m x 1.69m (9'0" x 5'6")
Bedroom Two 4.40m x 3.33m (14'5" x 10'11")
Bedroom Three 3.33m x 2.87m (10'11" x 9'4")
Bedroom Four 2.94m x 2.76m (9'7" x 9'0")
Family Bathroom 2.15m x 1.88m (7'0" x 6'2")
- Externally -
Driveway
Enclosed Rear Garden
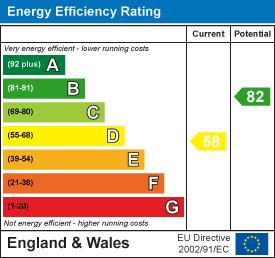
Get in touch
BOOK A VIEWINGDownload this property brochure
DOWNLOAD BROCHURETry our calculators
Mortgage Calculator
Stamp Duty Calculator
Similar Properties
-
The Downs, Aldridge, Walsall
For Sale£495,000 Offers Over*** HIGHLY SOUGHT AFTER LOCATION ** FOUR BEDROOMS ** DETACHED ** TWO RECEPTION ROOMS ** UTILITY ROOM ** GUEST WC ** ENSUITE ** STUDY ** GARAGE ** ENCLOSED REAR GARDEN ** VIEWING HIGHLY ADVISED ***WEBBS ESTATE AGENTS are delighted to bring to market this lovely FOUR BEDROOM DETACHED family home on th...4 Bedrooms2 Bathrooms2 Receptions -
Millers Walk, Pelsall, Walsall
Sold STC£435,000*** BEAUTIFUL DETACHED HOME ** TWO RECEPTION ROOMS ** SUN ROOM ** FOUR BEDROOMS ** MODERN SHOWER ROOM ** UTILITY ROOM ** GUEST WC ** DOUBLE GARAGE ** VERY WELL PRESENTED ** VIEWING ESSENTIAL ***WEBBS ESTATE AGENTS are delighted to bring to market this STUNNING FOUR BEDROOM DETACHED family home on Mi...4 Bedrooms2 Bathrooms3 Receptions -
Pye Green Road, Hednesford, Cannock
For Sale£499,995 OIRO** NO CHAIN ** 10YR NHBC GUARANTEE ** INTERNAL VIEWING STRONGLY ADVISED ** HIGHLY SOUGHT AFTER DEVELOPMENT ** ON THE EDGE OF CANNOCK CHASE ** BUYERS INCENTIVES AVAILABLE ** Webbs Estate Agents proudly present the 'Alnmouth' a executive detached family home with a fabulous layout for the modern famil...4 Bedrooms2 Bathrooms3 Receptions
