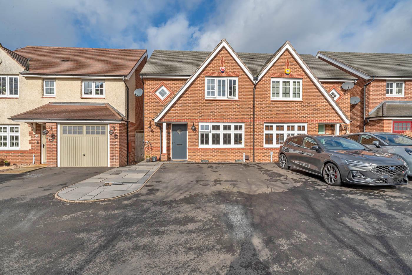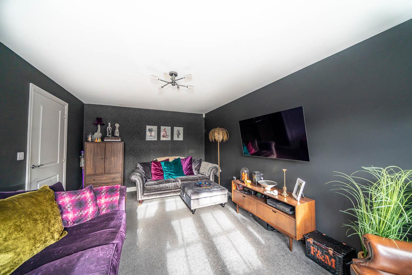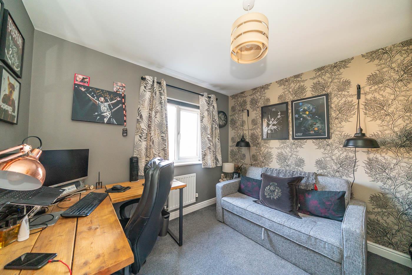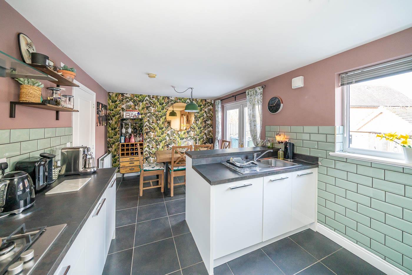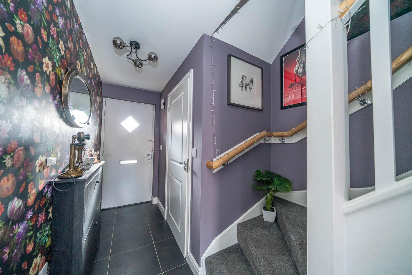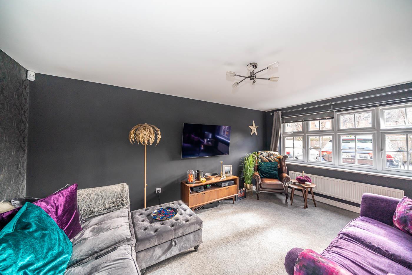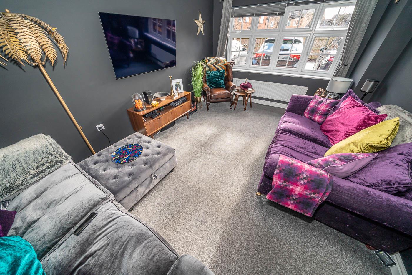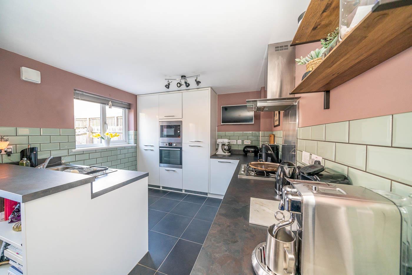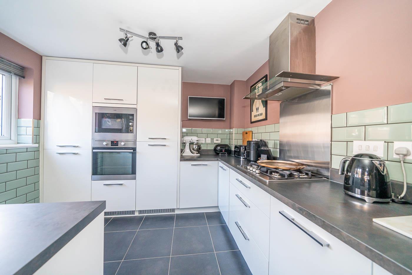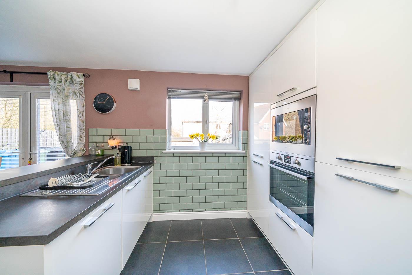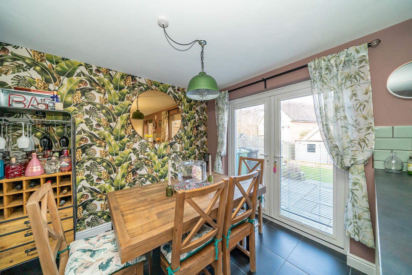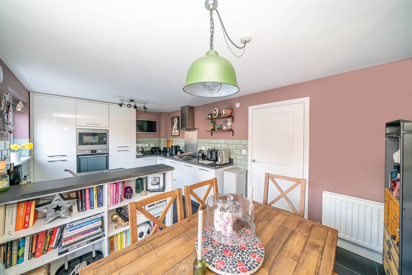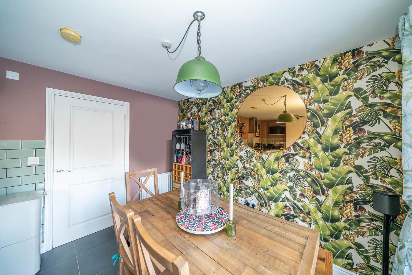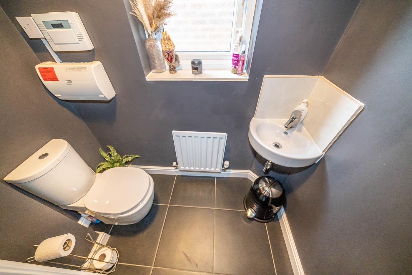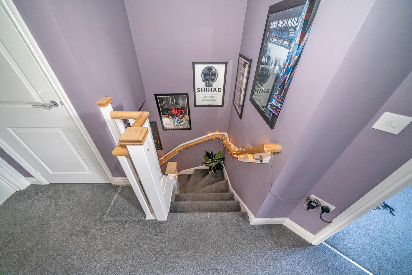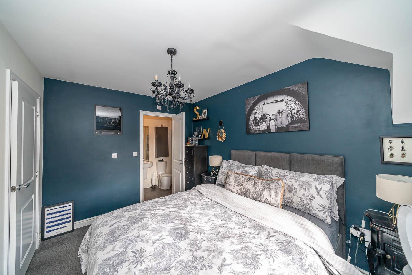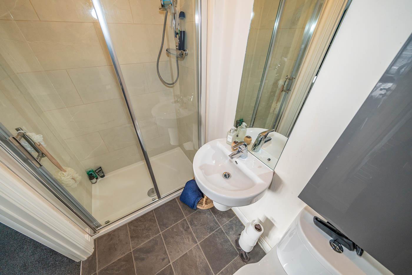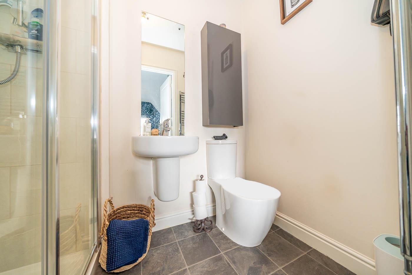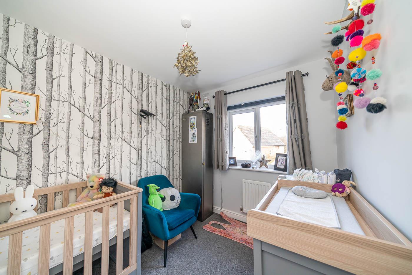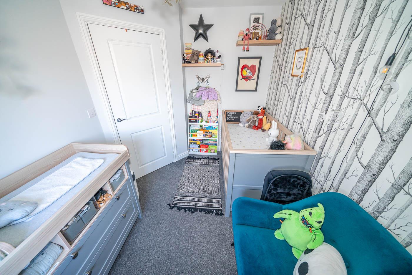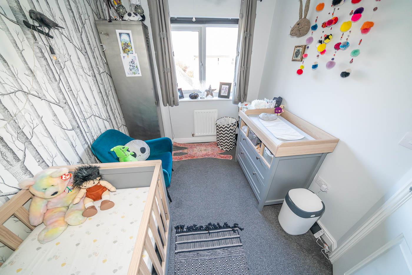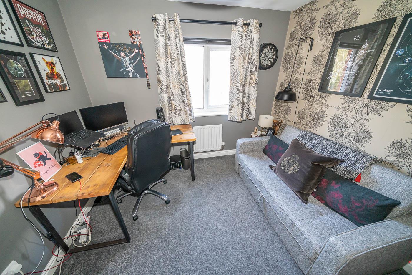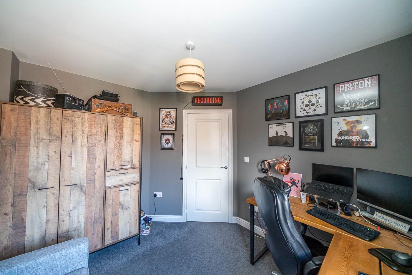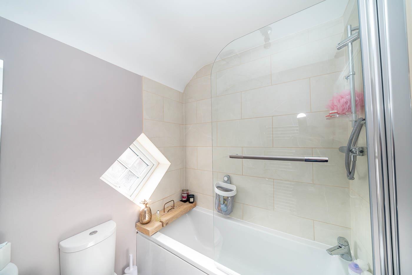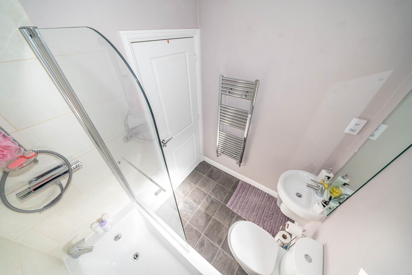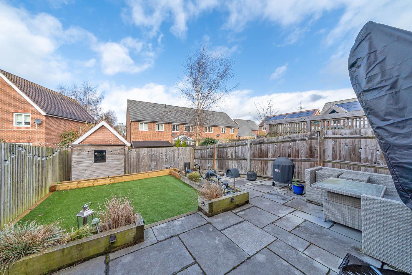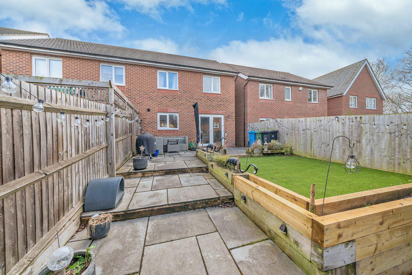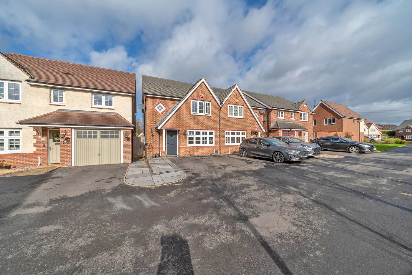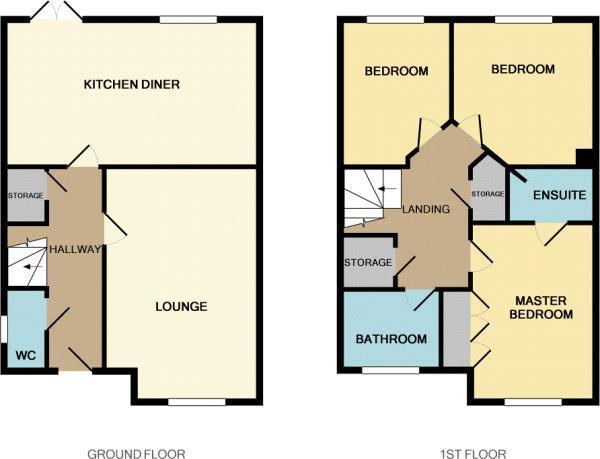Forge Close, Churchbridge, Cannock
Key Features
- STUNNING FAMILY HOME
- DECEPTIVELY SPACIOUS
- VERY WELL PRESENTED
- POPULAR LOCATION
- VIEWING IS ESSENTIAL
- SOUGHT AFTER DEVELOPMENT
- UPVC DOUBLE GLAZING
- GAS CENTRAL HEATING
Full property description
** WOW ** INTERNAL VIEWING IS ESSENTIAL ** SOUGHT AFTER DEVELOPMENT ** DECEPTIVELY SPACIOUS SEMI DETACHED HOME ** THREE BEDROOMS ** FAMILY BATHROOM ** GUEST WC ** SPACIOUS LOUNGE ** SUPERB KITCHEN DINER ** LANDSCAPED GARDENS ** DRIVEWAY ** QUIET CUL DE SAC POSITON **
Webbs Estate Agents are thrilled to offer for sale this very well presented three bedroom semi-detached family home, situated in an exclusive position on a sought after development, being close to all local amenities, shops, schools and great for commuters. This beautiful home is approached via shared private driveway leading to private driveway, briefly comprises: through hallway, guest WC, spacious lounge, utility cupboard with plumbing, fabulous kitchen diner, landing, family bathroom, three good sized bedrooms and an en-suite to the master bedroom. Externally there is a fully enclosed landscaped garden.
AWAITING VENDOR APPROVAL
THROUGH HALLWAY
GUEST WC
LOUNGE 3.30m x 4.91m (10'9" x 16'1")
UTILITY CUPBOARD WITH PUMBING
FABULOUS KITCHEN DINER 5.40m x 3.12m (17'8" x 10'2" )
LANDING
BEDROOM ONE 2.65m x 3.67m (8'8" x 12'0" )
ENSUITE SHOWER ROOM
BEDROOM TWO 3.03m x 3.10m (9'11" x 10'2" )
BEDROOM THREE 2.30m x 3.19m (7'6" x 10'5" )
FAMILY BATHROOM
LANDSCAPED GARDENS
DRIVEWAY
Material Information WB
Price: £275,000
Tenure: FREEHOLD
Council tax band: C
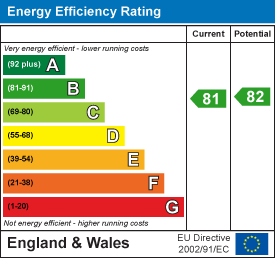
Get in touch
BOOK A VIEWINGDownload this property brochure
DOWNLOAD BROCHURETry our calculators
Mortgage Calculator
Stamp Duty Calculator
Similar Properties
-
Badgers Way, Heath Hayes, Cannock
For Sale£229,995** POPULAR LOCATION ** THREE BEDROOMS ** REFITTED BREAKFAST KITCHEN ** CONSERVATORY ** REFITTED SHOWER ROOM ** EXCELLENT SCHOOL CATCHMENTS ** IDEAL FOR LOCAL SHOPS AND AMENITIES ** DESIGNER SHOPPING VILLAGE ** IDEAL FIRST TIME BUYER HOME **Webbs Estate Agents are pleased to offer for sale a modern s...3 Bedrooms1 Bathroom1 Reception -
Freeman Drive, Hednesford, Cannock
For Sale£260,000** MODERN DETACHED HOME ** THREE BEDROOMS ** STUNNING LANDSCAPED REAR GARDEN ** SPACIOUS LOUNGE ** GUEST WC ** EN-SUITE SHOWER ROOM TO MASTER ** MODERN KITCHEN WITH INTEGRATED APPLIANCES ** AMPLE OFF ROAD PARKING ** IDEAL FOR CANNOCK CHASE ** EXCELLENT SCHOOL CATCHMENTS ** VIEWING STRONGLY ADVISED *...3 Bedrooms2 Bathrooms1 Reception -
Littleworth Road, Cannock
Sold STC£249,950 OIRO** EXTENDED ** VERY WELL PRESENTED ** THREE GENEROUS BEDROOMS ** MODERN REFITTED KITCHEN ** TWO RECEPTION ROOMS ** LARGE REAR GARDEN ** GUEST WC ** EXCELLENT SCHOOL CATCHMENTS ** IDEAL FOR CANNOCK CHASE ** AMPLE OFF ROAD PARKING ** VIEWING ADVISED ** Webbs Estate Agents are pleased to offer for sale...3 Bedrooms1 Bathroom2 Receptions
