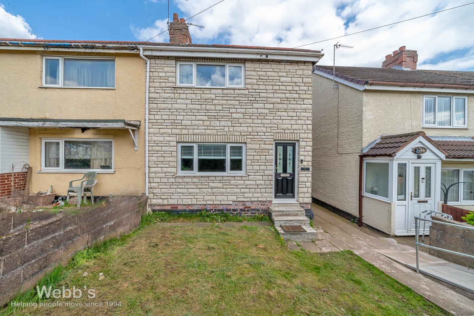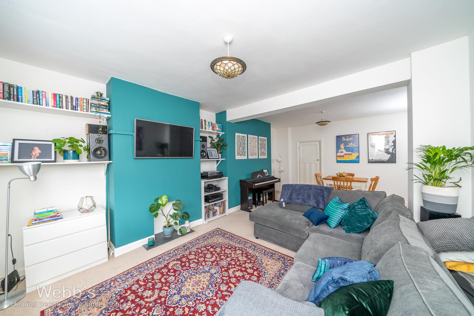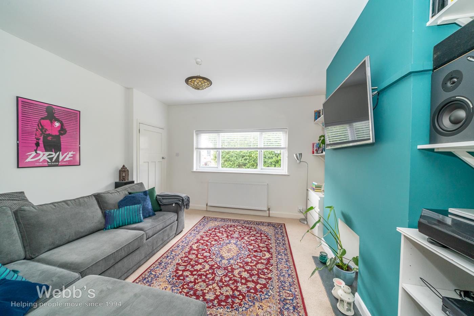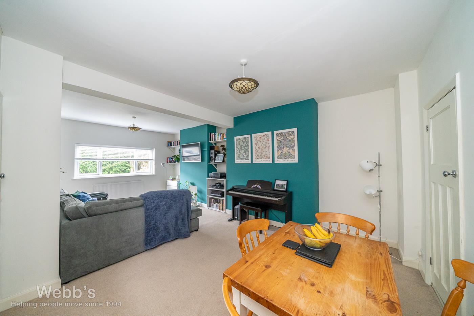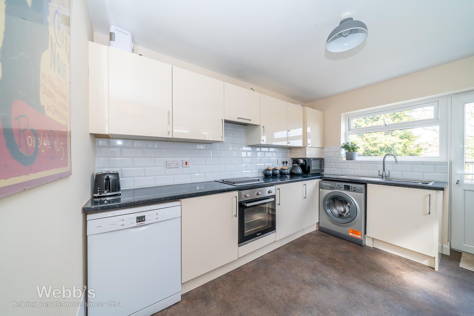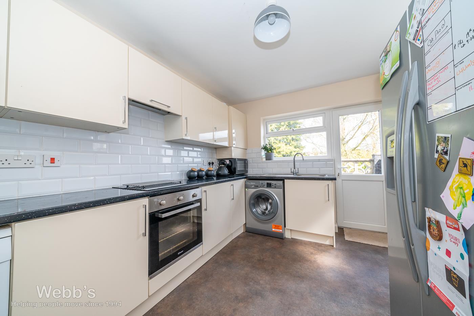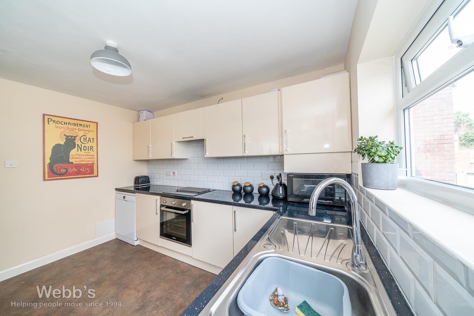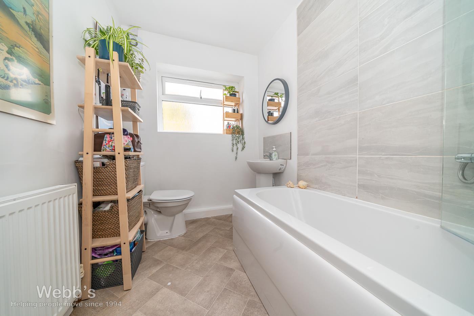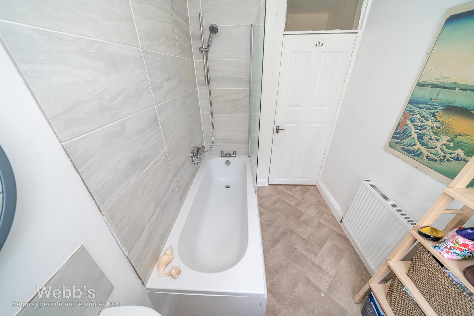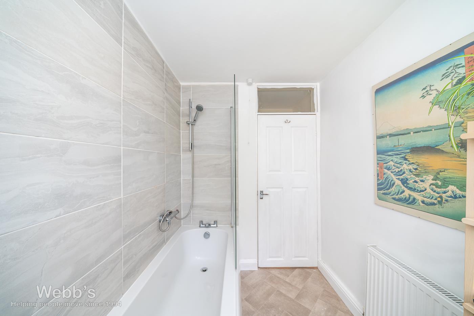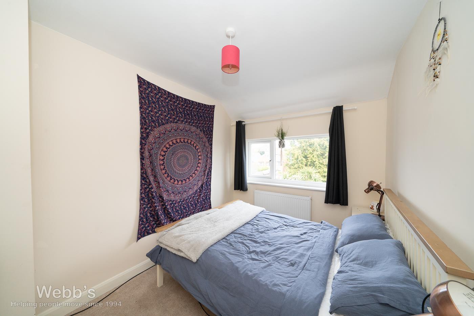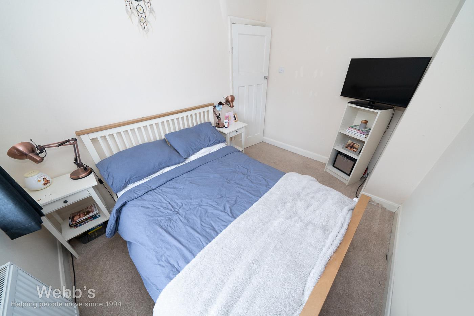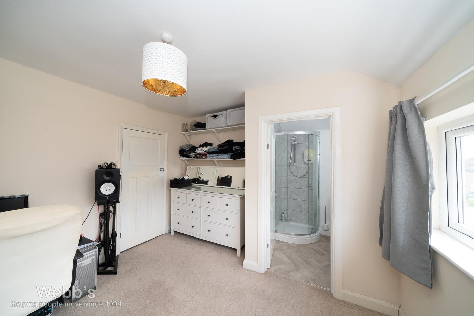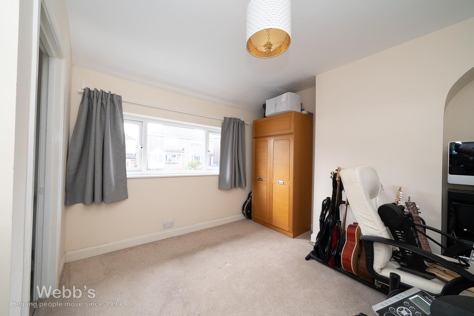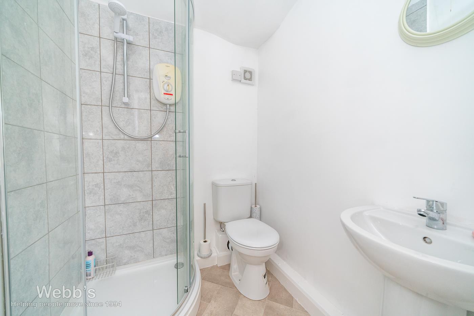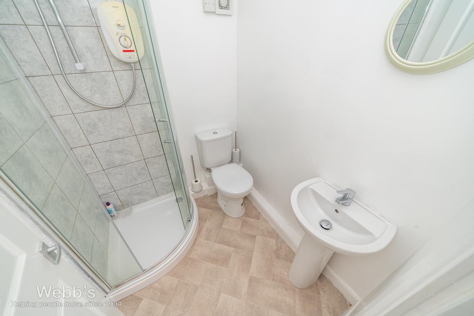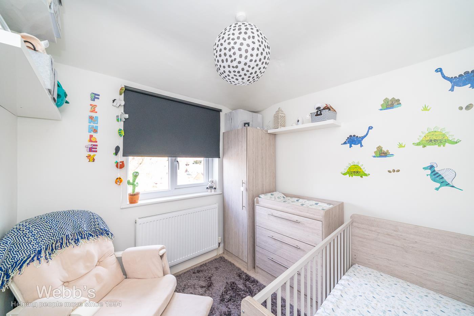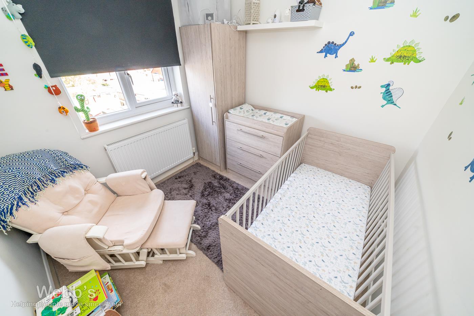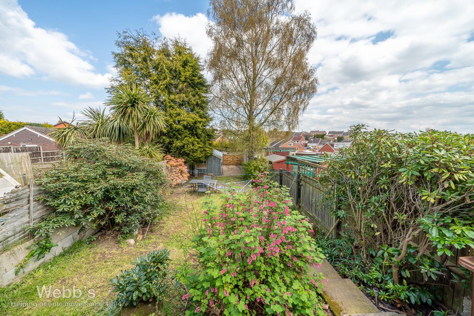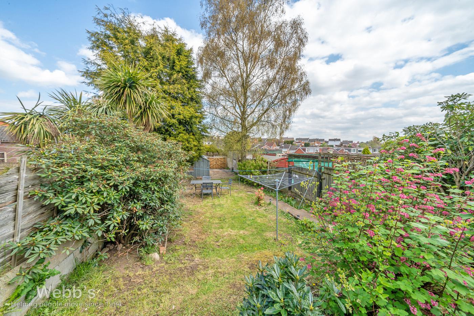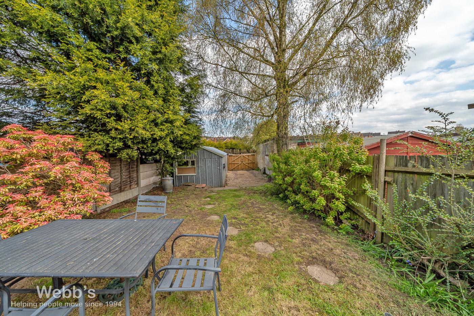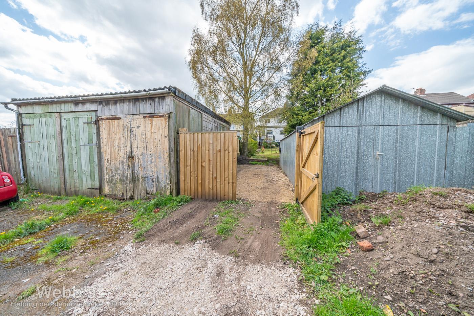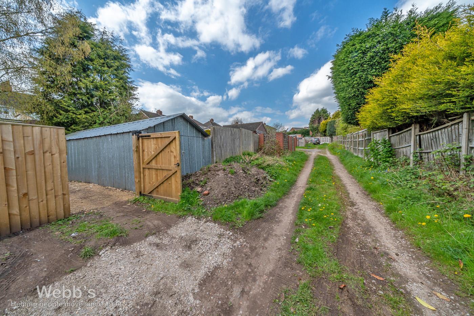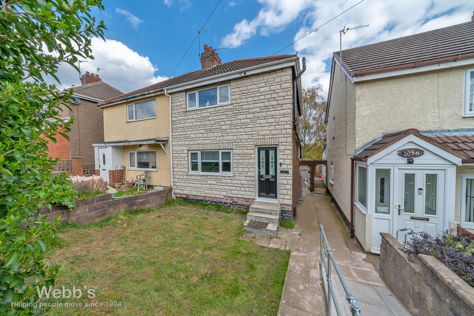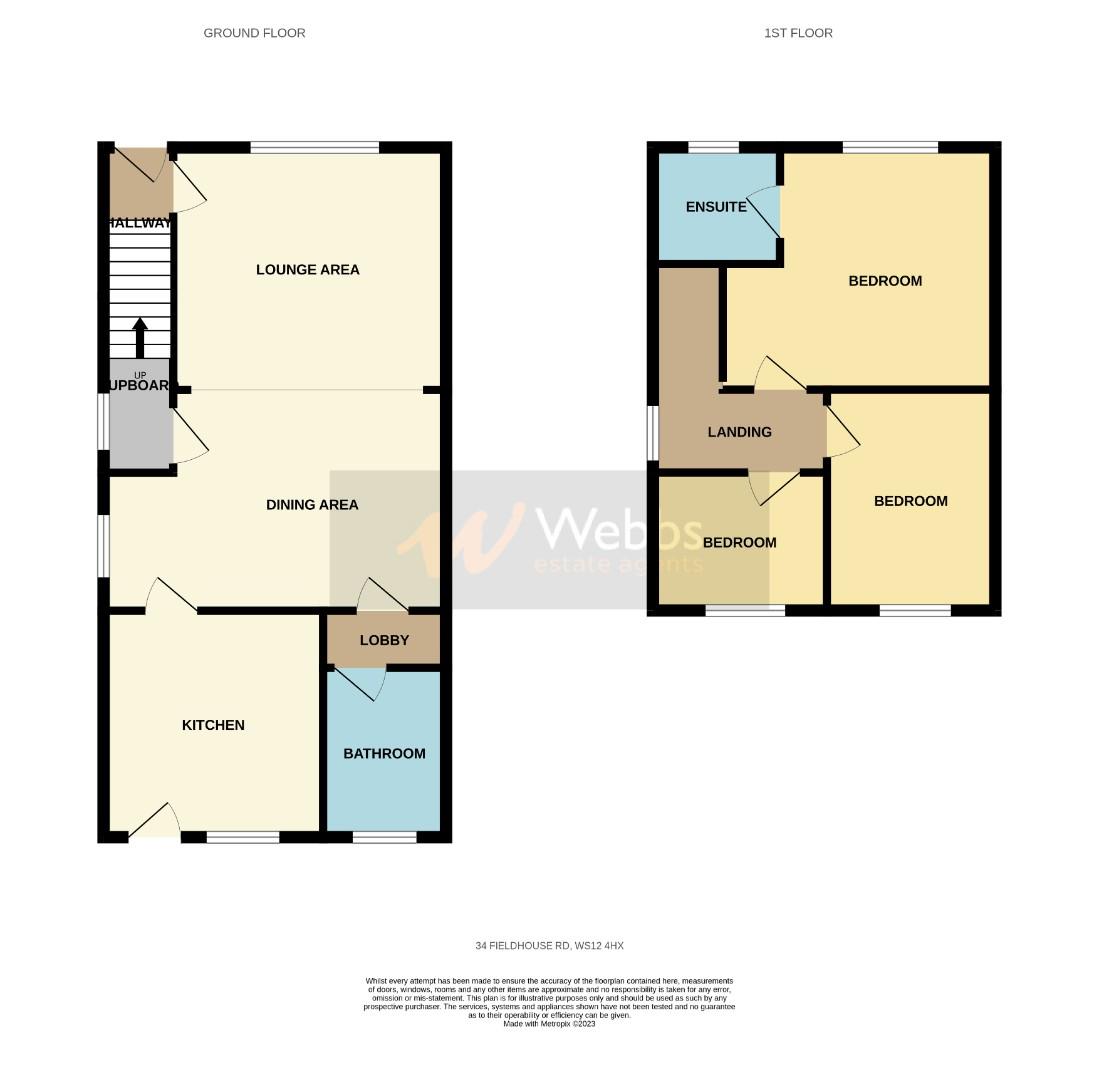Fieldhouse Road, Hednesford, Cannock
Key Features
- SPACIOUS HOME
- THREE BEDROOMS
- EN-SUITE SHOWER ROOM
- LARGE REAR GARDEN
- PARKING AT THE REAR
- ENVIABLE SIZED LOUNGE DINER
- GROUND FLOOR BATHROOM
- IDEAL FOR CANNOCK CHASE
- EXCELLENT SCHOOL CATCHMENTS
- VIEWING STRONGLY ADVISED
Full property description
** CHAIN FREE** LARGE FAMILY HOME ** THREE BEDROOMS ** EN-SUITE SHOWER ROOM ** ENVIABLE SIZE LOUNGE DINER ** REFURBISHED KITCHEN ** GROUND FLOOR BATHROOM ** PARKING AND GARAGE TO THE REAR ** ENCLOSED REAR GARDEN ** VIEWING ADVISED ** ELECTRICAL VEHICHLE CHARGING POINT **
This spacious family home is up for sale with WEBBS ESTATE AGENTS. Situated near local amenities and excellent school catchments, it's perfect for those who enjoy Cannock Chase, Hednesford Town Centre, and Train Station.
As you enter, you'll find an entrance leading to an enviable sized lounge diner with a large storage cupboard. An inner hall leads to the ground floor bathroom and modern kitchen, completing the ground floor accommodation. Upstairs, there are three bedrooms, with the master bedroom having an en-suite shower room.
Externally, the property boasts a large enclosed rear garden with access to off-road parking and a garage. To fully appreciate the size, location, and plot size of this property, viewing is highly recommended. Additionally, it offers an electrical vehicle charging point for convenience.
DRAFT DETAILS
ENTRANCE
LARGE LOUNGE DINER 6.971 x 4.964 (22'10" x 16'3" )
MODERN KITCHEN 3.541 x 2.847 (11'7" x 9'4" )
GROUND FLOOR BATHROOM 2.567 x 1.778 (8'5" x 5'9" )
LANDING
BEDROOM ONE 3.942 x 3.492 (12'11" x 11'5" )
EN-SUITE SHOWER ROOM 1.669 x 1.479 (5'5" x 4'10" )
BEDROOM TWO 3.347 x 2.451 (10'11" x 8'0" )
BEDROOM THREE 2.5 x 2.44 (8'2" x 8'0" )
LARGE ENCLOSED REAR GARDEN
PARKING AND GARAGE TO THE REAR
FRONT GARDEN AND SIDE ACCESS TO THE REAR
FOR A VIEWING PLEASE CALL 01543 468846

Get in touch
Sold STCDownload this property brochure
DOWNLOAD BROCHURETry our calculators
Mortgage Calculator
Stamp Duty Calculator
Similar Properties
-
Guild Avenue, Bloxwich, Walsall
For Sale£170,000 Offers Over** NO UPWARD CHAIN ** THREE BEDROOMS ** NEWLY FITTED KITCHEN ** MODERN BATHROOM ** FULLY RENOVATED ** OFF ROAD PARKING ** MID TERRACE ** REAR GARDEN ** VIEWING ESSENTIAL **WEBBS ESTATE AGENTS are thrilled to bring to market this lovely THREE BEDROOM MID TERRACE HOME on Guild Avenue, a popular reside...3 Bedrooms1 Bathroom1 Reception -
Beech Tree Lane, Cannock
Sold STC£165,000 OIRO** TOWN CENTRE LOCATION ** THREE GENEROUS BEDROOMS ** TWO RECEPTION ROOMS ** GROUND FLOOR BATHROOM ** ENCLOSED REAR GARDEN ** EXCELLENT SCHOOL CATCHMENTS ** SIDE ENTRANCE AND UTILITY ROOM ** TRADITIONAL SEMI DETACHED ** IDEAL FOR LOCAL SHOPS AND AMENITIES ** VIEWING ADVISED ** Webbs Estate Agents ar...3 Bedrooms1 Bathroom2 Receptions -
Cotswold Road, Hednesford, Cannock
Sold STC£190,000** ENVIABLE PLOT ** THREE BEDROOMS ** ON THE EDGE OF CANNOCK CHASE ** TWO LARGE RECEPTION ROOMS ** IDEAL FOR HEDNESFORD TOWN CENTRE AND TRAIN STATION ** AMPLE OFF ROAD PARKING ** POPULAR LOCATION ** EARLY VIEWING ADVISED ** Webbs Estate Agents are pleased to offer for sale a spacious home on the edg...3 Bedrooms1 Bathroom2 Receptions
