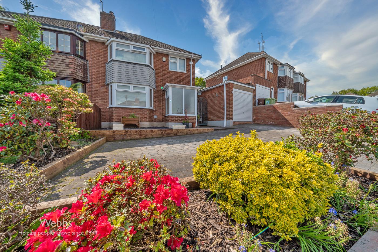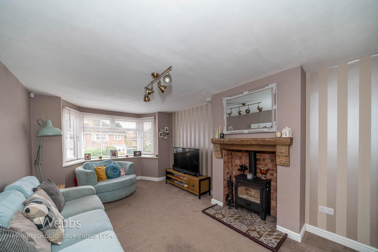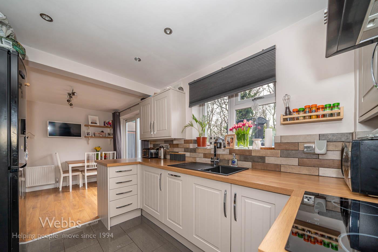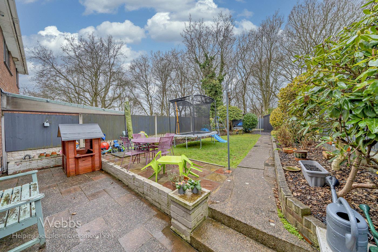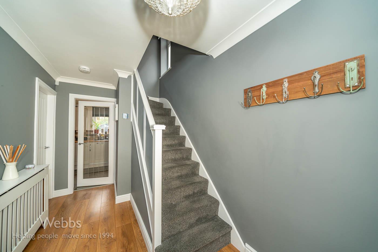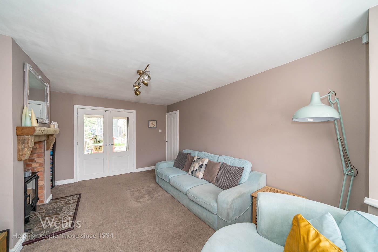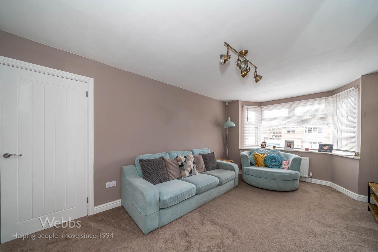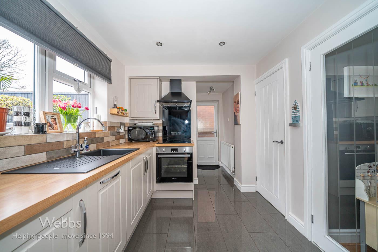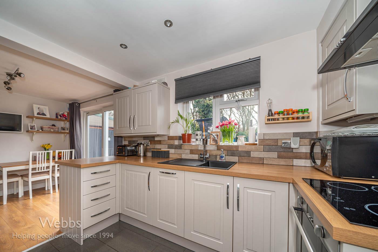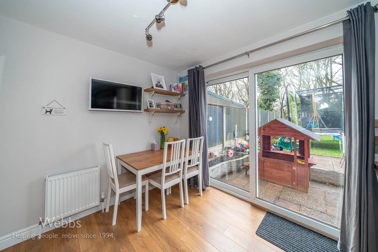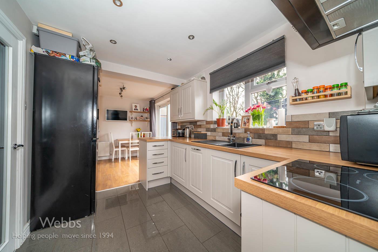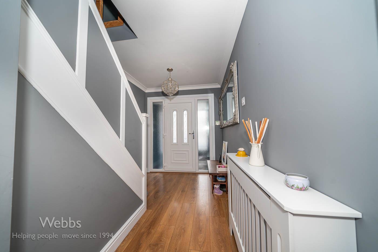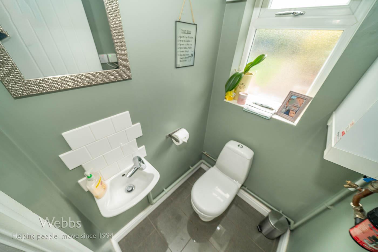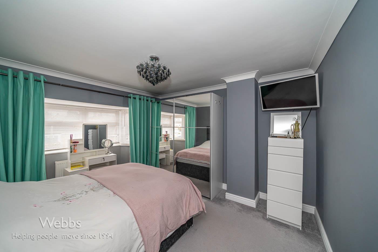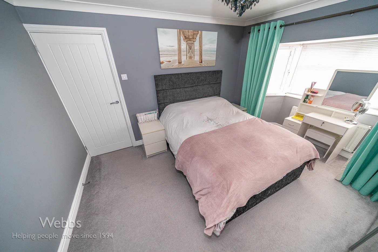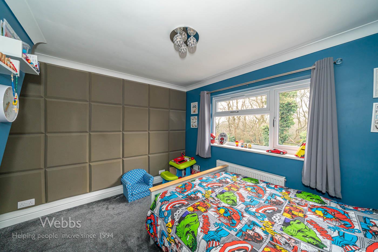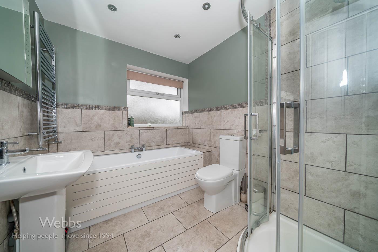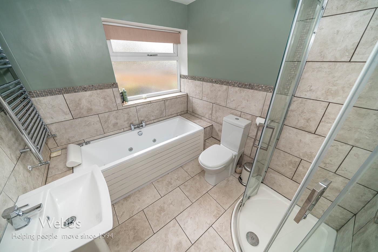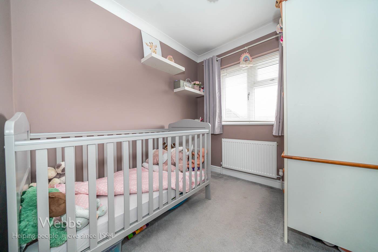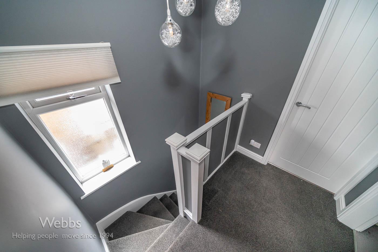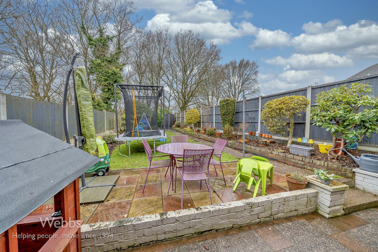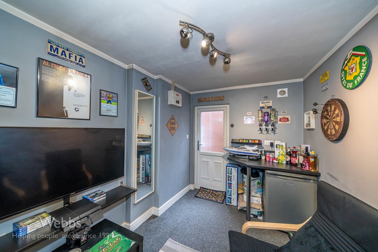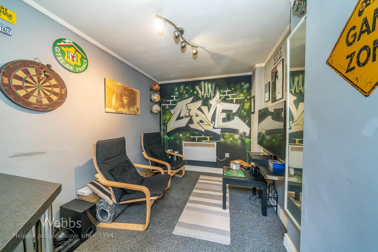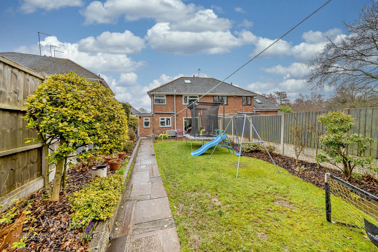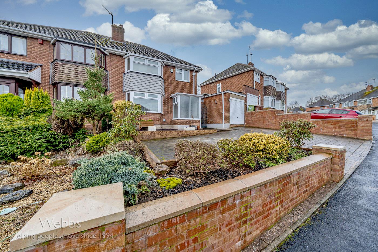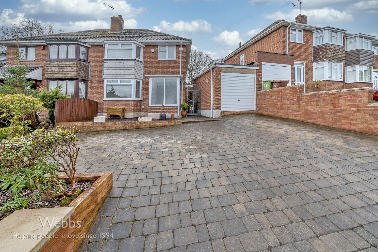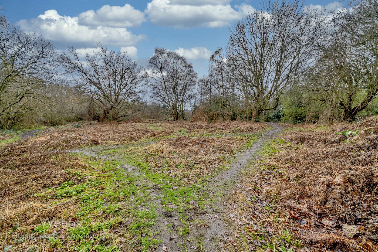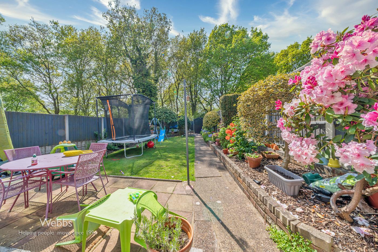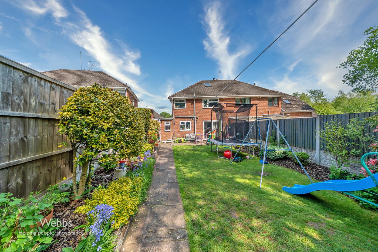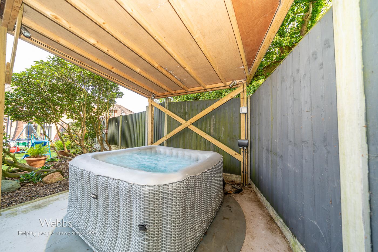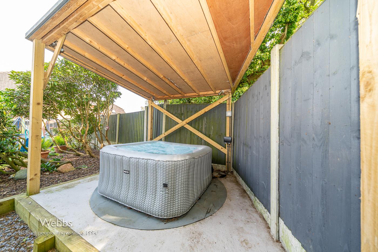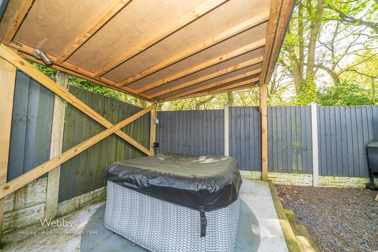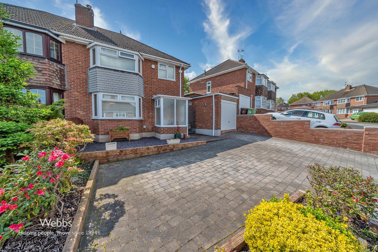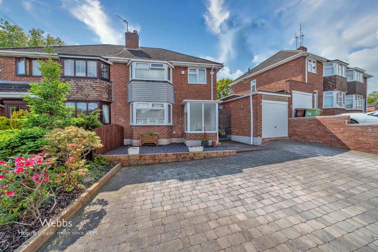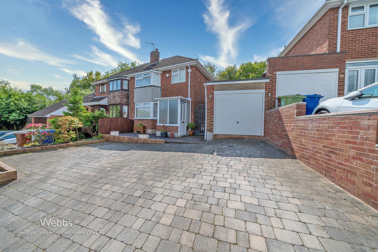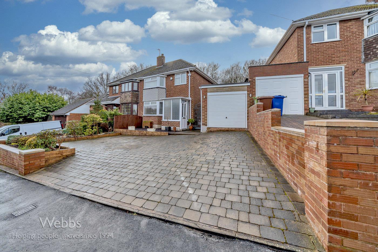Essex Drive, Hednesford, Cannock
Key Features
- HIGHLY SOUGHT AFTER LOCATION
- SUBSTANTIALLY IMPROVED
- THREE BEDROOMS
- STORAGE ROOM
- GUEST WC
- ENVIABLE MODERN KITCHEN DINER
- SPACIOUS LOUNGE WITH LOG BURNER
- EXCELLENT SCHOOL CATCHMENTS
- IDEAL FOR TOWN CENTRE AND TRAIN STATION
- VIEWING STRONGLY ADVISED
Full property description
** SUBSTANTIALLY IMPROVED HOME ** SHOW HOME STANDARD ** THREE BEDROOMS ** ENVIABLE KITCHEN DINER ** SPACIOUS LOUNGE WITH LOG BURNER ** PRIVATE REAR GARDEN ** AMPLE OFF ROAD PARKING ** EXCELLENT SCHOOL CATCHMENTS ** IDEAL FOR TOWN CENTRE AND TRAIN STATION ** VIEWING STRONGLY ADVISED **
Webbs Estate Agents are pleased to offer for sale an extremely well presented and improved home within excellent school catchments, ideal for Hednesford Town Centre and Train Station, close to Cannock Chase.
In brief consisting of entrance porch and hallway, modern kitchen diner with integrated appliances, the enviable lounge has walk in bay window and feature fireplace with log burner, guest WC.
To the first floor there are three bedrooms, family bathroom, externally the large enclosed rear garden is mainly laid to lawn with patio seating area, a detached garage is currently used as a games room with a storage space at the font with access via the garage door.
VIEWING IS THE ONLY WAY TO FULLY APPRECIATE THE STANDARD, LOCATION AND SIZE OF THE ACCOMMODATION ON OFFER.
DRAFT DETAILS
ENTRANCE PORCH
ENTRANCE HALLWAY
SPACIOUS LOUNGE WITH LOG BURNER 5.174 x 3.337 (16'11" x 10'11")
ENVIABLE MODERN KITCHEN DINER 5.903 x 2.457 (19'4" x 8'0")
GUEST WC
LANDING
BEDROOM ONE 4.232 x 3.338 (13'10" x 10'11")
BEDROOM TWO 3.477 x 3.339 (11'4" x 10'11")
BEDROOM THREE 2.346 x 2.113 (7'8" x 6'11")
FAMILY REFITTED BATHROOM 2.400 x 2.111 (7'10" x 6'11")
CONVERTED GARAGE USED AS A GAMES ROOM 3.342 x 2.432 (10'11" x 7'11")
PRIVATE LARGE REAR GARDEN
FRONT BLOCK PAVED DRIVEWAY
FOR A VIEWING OR FREE VALUATION PLEASE CALL 01543

Get in touch
Sold STCDownload this property brochure
DOWNLOAD BROCHURETry our calculators
Mortgage Calculator
Stamp Duty Calculator
Similar Properties
-
Huntsmans Rise, Cannock
Sold STC£250,000** OPEN VIEWS TO THE REAR ** DETACHED ** THREE BEDROOMS ** MODERN KITCHEN ** LARGE THROUGH LOUNGE DINER ** CONSERVATORY ** IDEAL FOR CANNOCK CHASE ** EXCELLENT LOCATION FOR SCHOOLS AND AMENITIES ** ENVIABLE SIZED PLOT ** AMPLE PARKING TO FRONT AND SIDE ** EARLY VIEWING ADVISED ** Webbs Estate Agents...3 Bedrooms1 Bathroom2 Receptions -
Bloomfield Crescent, Lichfield
For Sale£250,000 Offers Over** REFURBISHED TO A HIGH STANDARD THROUGHOUT ** THREE BEDROOM TERRACED FAMILY HOME ** STUNNING ORANGERY * REFITTED KITCHEN ** REFITTED FAMILY BATHROOM ** LANDSCAPED REAR GARDEN ** LARGE BLOCK PAVED DRIVEWAY ** SOLAR PANELS ** INTERNAL VIEWING IS ESSENTIAL **Webbs Estate Agents are delighted to offe...3 Bedrooms1 Bathroom2 Receptions -
Williams Avenue, Fradley, Lichfield
For Sale£300,000 Offers Over** VERY WELL PRESENTED THROUGHOUT ** MODERN THREE STOREY END TERRACED FAMILY HOME ** THREE BEDROOMS ** LARGE DINING KITCHEN ** CONSERVATORY** REFITTED FAMILY BATHROOM ** REFITTED ENSUITE SHOWER ROOM ** SINGLE GARAGE TO THE REAR WITH OFF ROAD PARKING **Webbs Estate Agents are delighted to offer for s...3 Bedrooms2 Bathrooms2 Receptions
