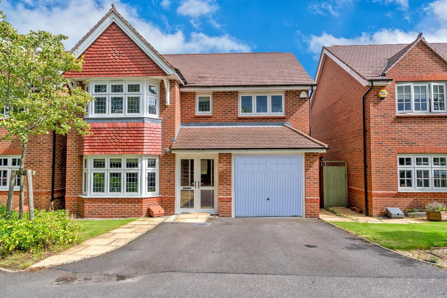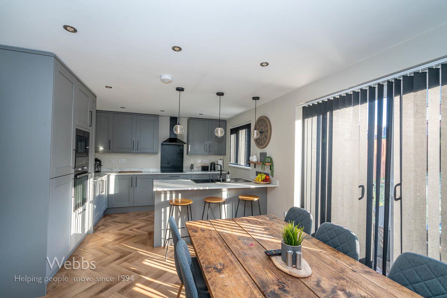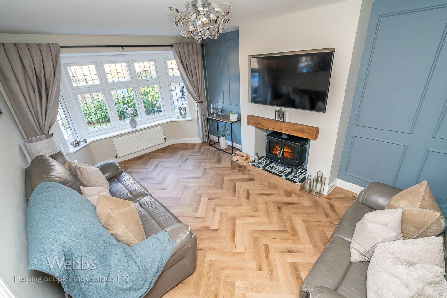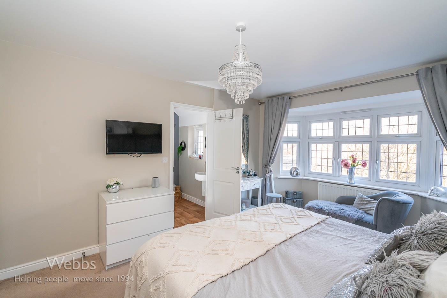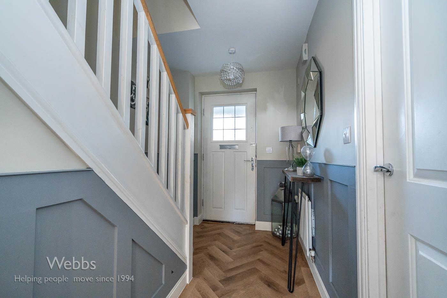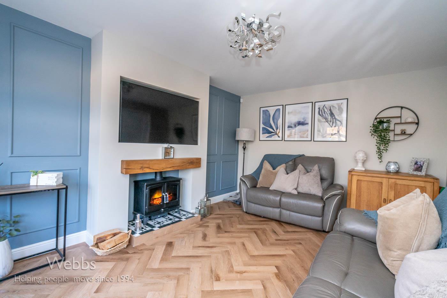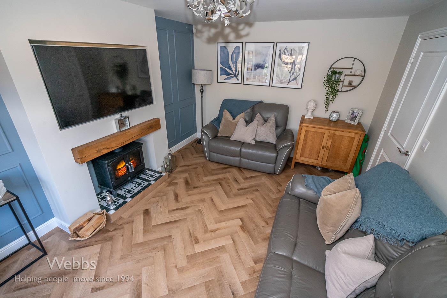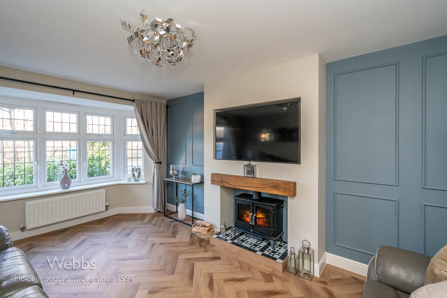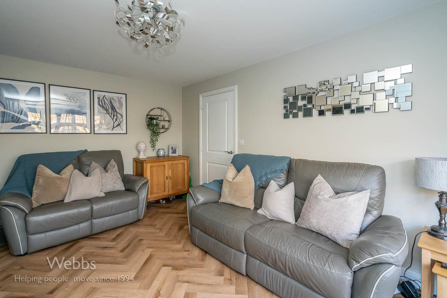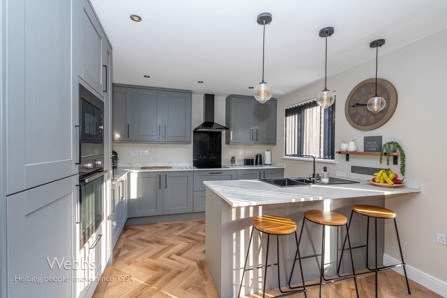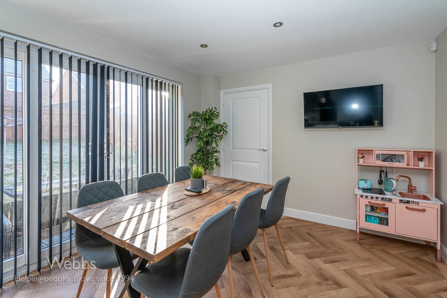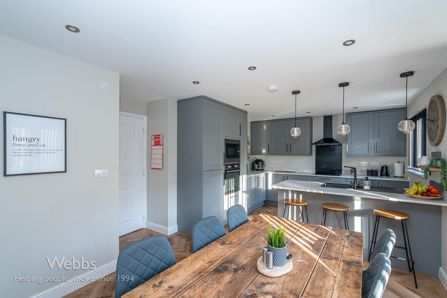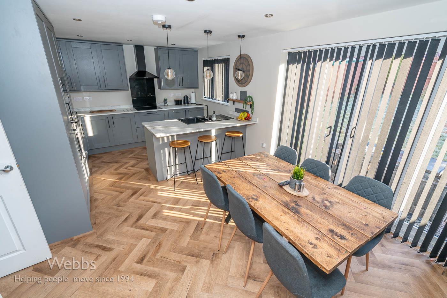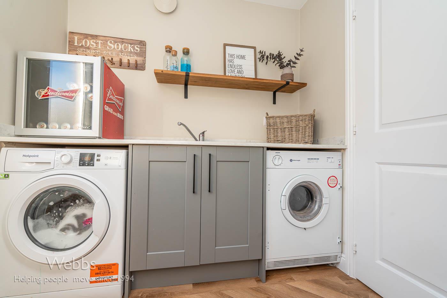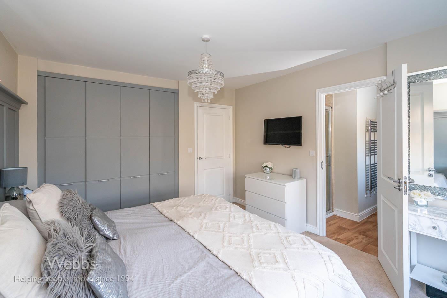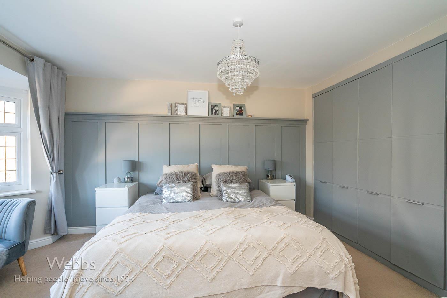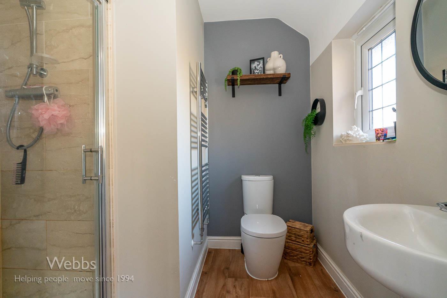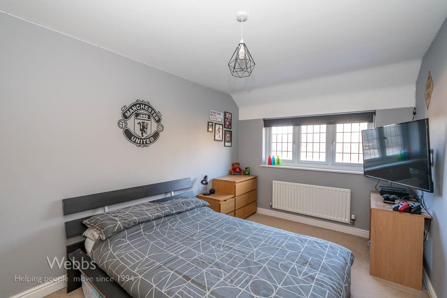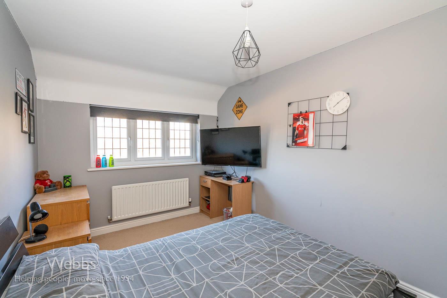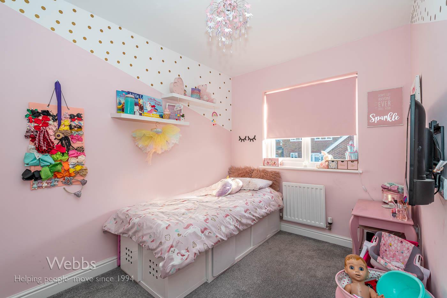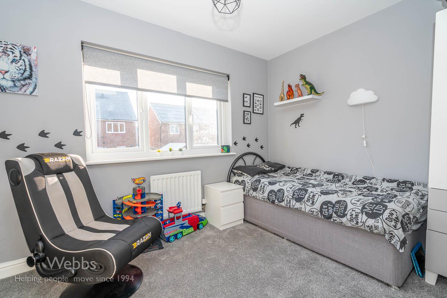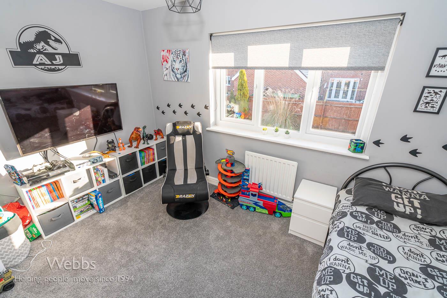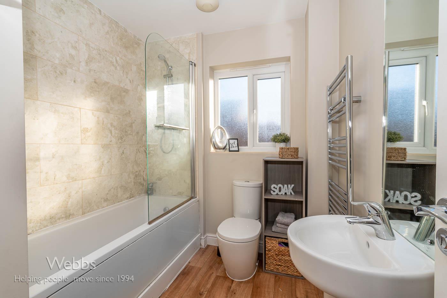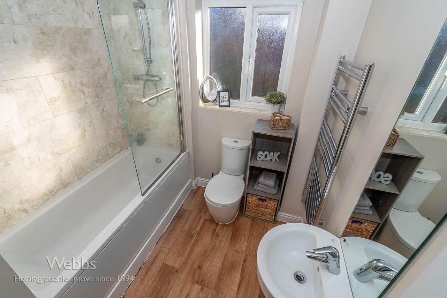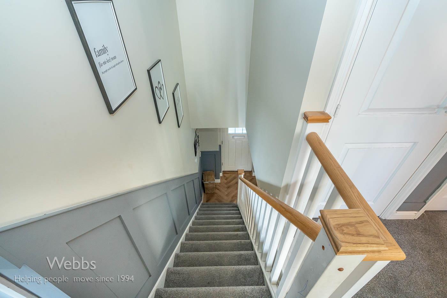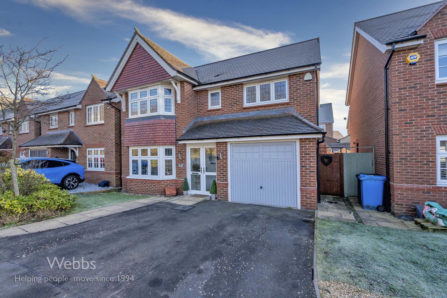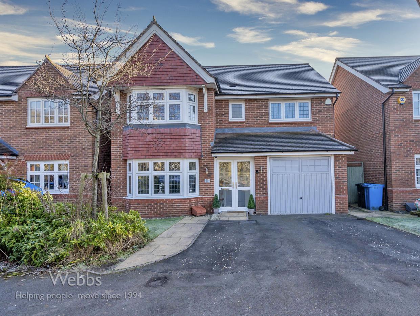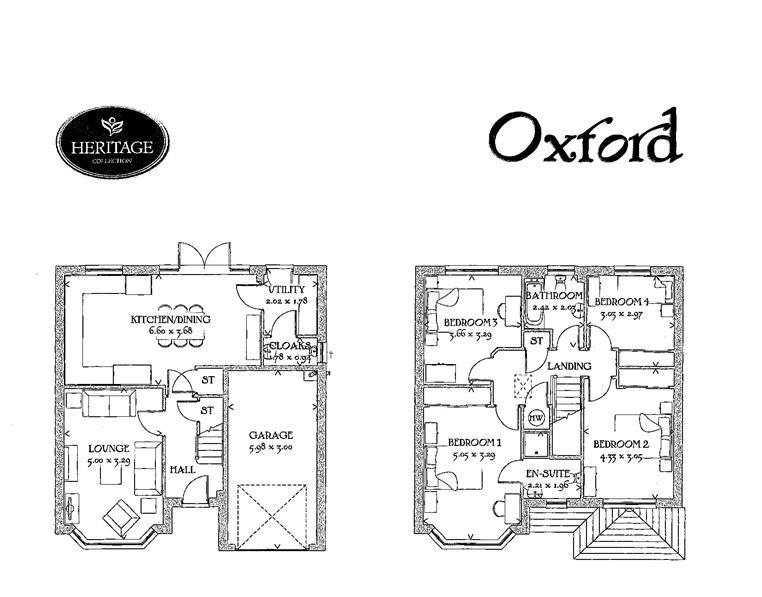Elliot Drive, Churchbridge, Cannock
Key Features
- STUNNING
- REFITTED MODERN KITCHEN DINER
- SPACIOUS LOUNGE
- MEDIA WALL
- FOUR GENEROUS BEDROOMS
- QUIET CUL DE SAC LOCATION
- EXCELLENT SCHOOL CATCHMENTS
- UTILITY AND GUEST WC
- ENCLOSED REAR GARDEN
- VIEWING ESSENTIAL
Full property description
** REDROW OXFORD DESIGN ** IMPROVED BY CURRENT OWNERS ** LARGE REFITTED KITCHEN DINING ROOM ** SPACIOUS LOUNGE WITH MEDIA WALL ** GUEST WC AND UTILITY ROOM ** FOUR GENEROUS SIZED BEDROOMS ** EN-SUIT TO THE MASTER ** LARGE FAMILY HOME ** SOUGHT AFTER LOCATION ** PRIVATE POSITION ** ENCLOSED REAR GARDEN ** VIEWING STRONGLY ADVISED **
Webbs Estate Agents are pleased to offer for sale a simply stunning family home from the award winning Heritage collection and being the Oxford Design, within excellent school catchments, ideal for local shops, amenities and transport links.
In brief having entrance porch and hallway, large lounge with walk in bay window to the front and a media wall, the modern refitted open plan kitchen dining room has French doors to the garden and a door to the utility room, guest WC
To the first floor there are four well proportioned bedrooms all being double, the master bedroom has en-suite shower room, a three piece family bathroom completes the first floor. Externally the property has enclosed rear garden and parking is provided by driveway and garage, early viewing is advised as only 3 of this design were built on this development, this property sits on a prime plot in a quiet cul-de-sac location.
Tenure : Freehold
Council Tax Band : E
DRAFT DETAILS
ENTRANCE HALLWAY
GUEST WC
SPACIOUS LOUNGE WITH MEDIA WALL 5.00 x 3.29 (16'4" x 10'9" )
REFITTED MODERN KITCHEN AND DINING ROOM 6.60 x 3.68 (21'7" x 12'0" )
UTILITY 2.02 x 1.78 (6'7" x 5'10" )
LANDING
BEDROOM ONE 5.05 x 3.29 (16'6" x 10'9" )
EN-SUITE SHOWER ROOM 2.21 x 1.96 (7'3" x 6'5" )
BEDROOM TWO 4.33 x 3.058 (14'2" x 10'0" )
BEDROOM THREE 3.66 x 3.29 (12'0" x 10'9" )
BEDROOM FOUR 3.03 x 2.97 (9'11" x 9'8" )
FAMILY BATHROOM 2.42 x 2.03 (7'11" x 6'7" )
GARAGE 5.98 x 3.00 (19'7" x 9'10" )
ENCLOSED REAR GARDEN
DRIVEWAY
FOR A VIEWING OR FREE VALUATION PLEASE CALL 01543
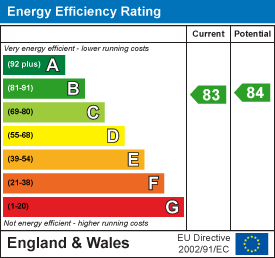
Get in touch
BOOK A VIEWINGDownload this property brochure
DOWNLOAD BROCHURETry our calculators
Mortgage Calculator
Stamp Duty Calculator
Similar Properties
-
Lindrick Close, Bloxwich / Turnberry, Walsall
For Sale£350,000 OIRO| DETACHED FAMILY HOME | FOUR BEDROOMS | ENSUITE | TWO RECEPTION ROOMS | FITTED KITCHEN AND UTILITY ROOM | GARAGE AND DRIVEWAY | POPULAR LOCATION | VERY WELL PRESENTED | VIEWING ADVISED |Webbs Estate Agents are delighted to bring to market this Beautiful FOUR BEDROOM DETACHED family home on Lindrick...4 Bedrooms2 Bathrooms2 Receptions -
Sunnyside, Walsall
For Sale£375,000 OIRO*** STUNNING DETACHED HOME ** FOUR BEDROOMS ** MODERN FAMILY BATHROOM ** SHOWER ROOM ** LARGE LOUNGE/DINER ** CONSERVATORY ** DRIVEWAY ** GARAGE ** WELL PRESENTED ** VIEWING HIGHLY ADVISED ***WEBBS ESTATE AGENTS are delighted to bring to market this BEAUTIFUL FOUR BEDROOM DETACHED family home on Sun...4 Bedrooms2 Bathrooms2 Receptions -
Ivy Grove, Walsall Wood, Walsall
For Sale£350,000*** DETACHED ** FOUR BEDROOMS ** TWO RECEPTION ROOMS ** CONSERVATORY ** HIGH SPEC KITCHEN ** UTILITY ROOM ** ENSUITE ** WELL PRESENTED ** VIEWING HIGHLY ADVISED ***WEBBS ESTATE AGENTS are delighted to bring to market this BEAUTIFUL FOUR BEDROOM DETACHED FAMILY HOME on Ivy Grove, a popular and quiet ...4 Bedrooms2 Bathrooms2 Receptions
