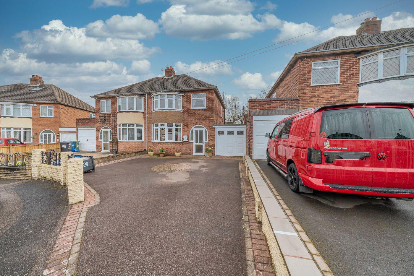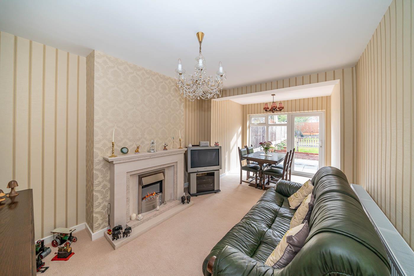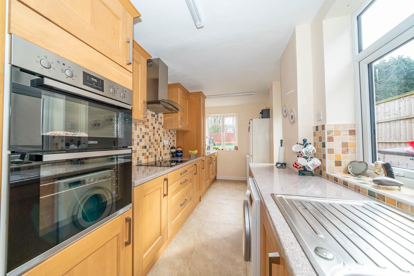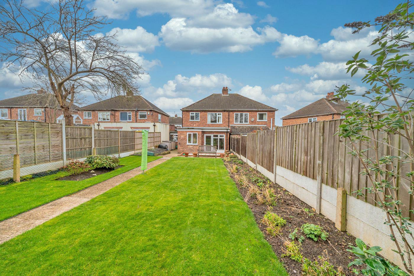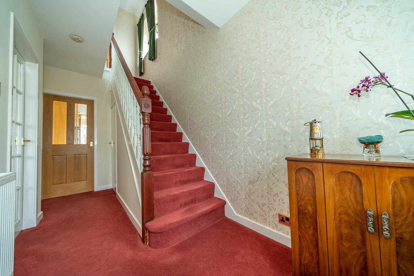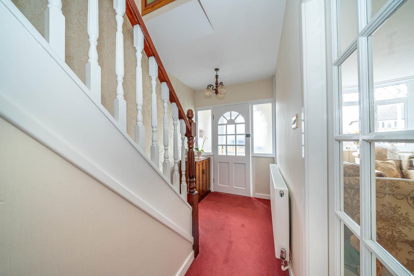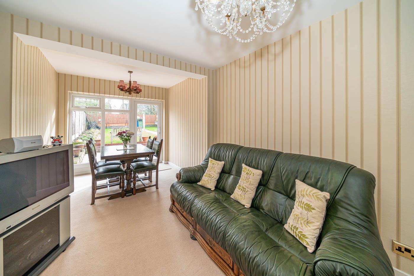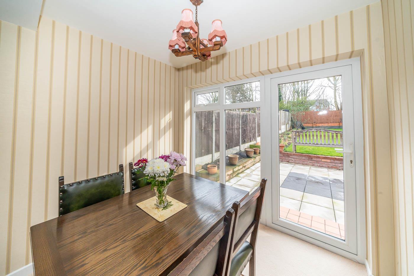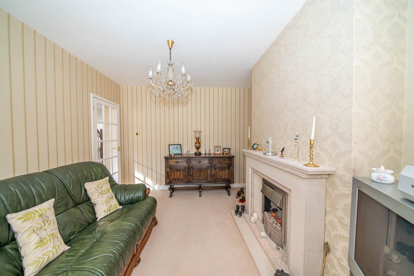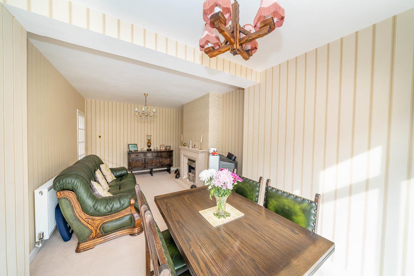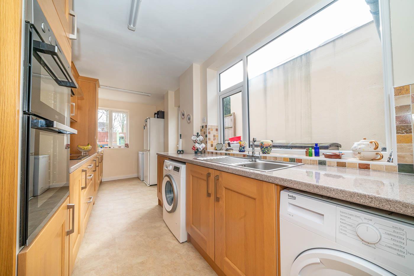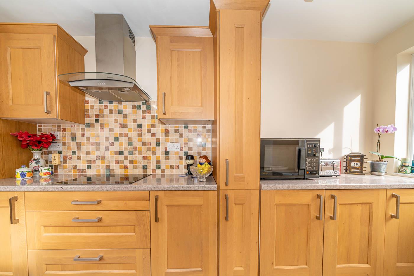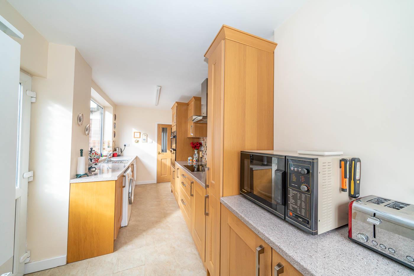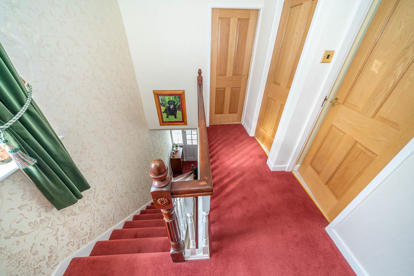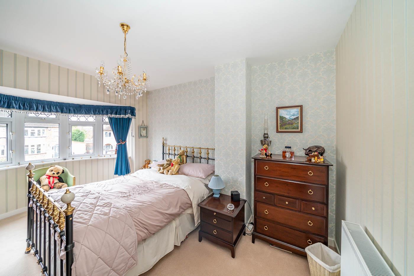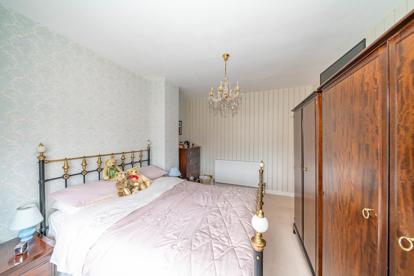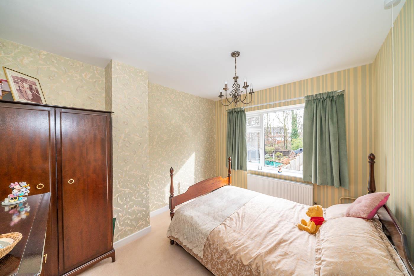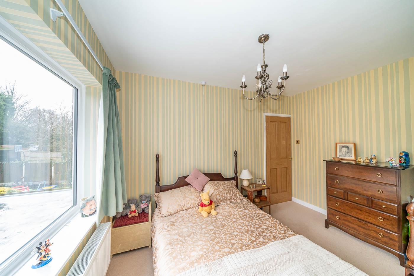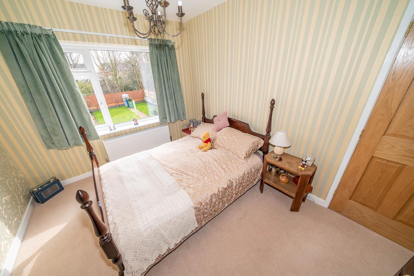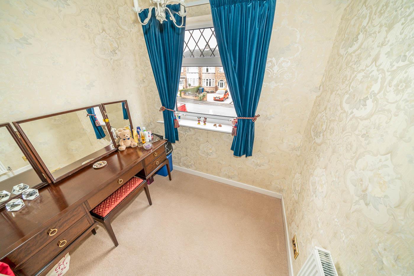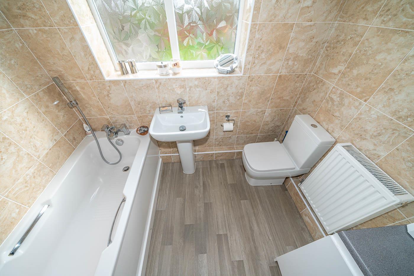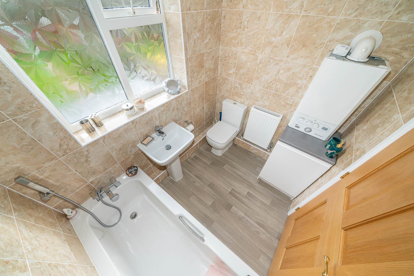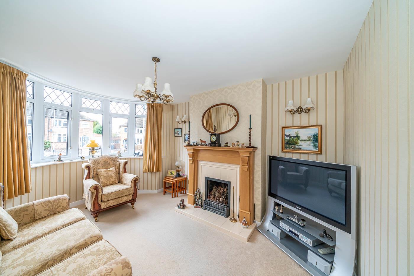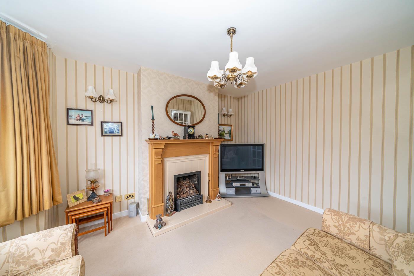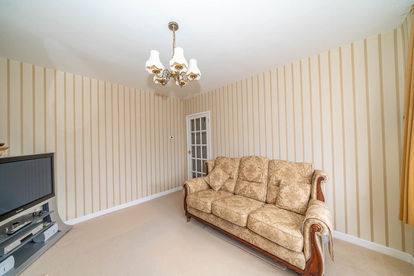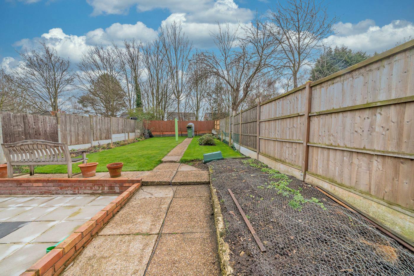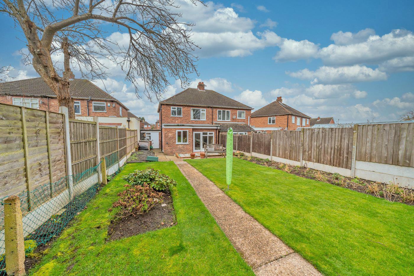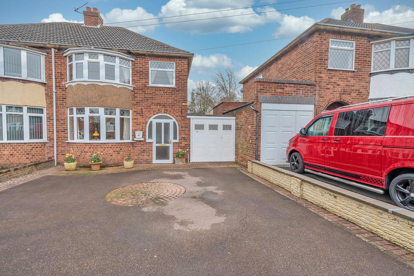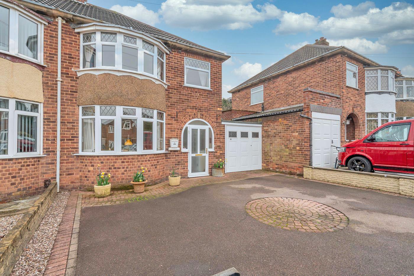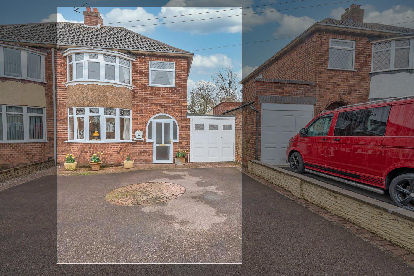Draycott Crescent, Tamworth
Key Features
- EXTENDED FAMILY HOME
- POPULAR CUL DE SAC
- VIEIWNG ESSENTIAL
- UPVC DOUBLE GLAZING
- GAS CENTRAL HEATING
- THREE BEDROOMS
- FAMILY BATHROOM
- LOUNGE, EXTENDED DINING ROOM
- EXTENDED KITCHEN
- DRIVEWAY, GARAGE & GARDENS
Full property description
** LOVELY EXTENDED TRADITIONAL HOME ** QUIET CUL DE SAC LOCATION ** GREAT SCHOOL CATCHMENT ** INTERNAL VIEIWNG IS ESSENTIAL ** DECEPTIVELY SPACIOUS ** GENEROUS REAR GARDEN ** PRIVATE DRIVEWAY ** GARAGE ** THREE BEDROOMS ** FAMILY BATHROOM ** LOUNGE ** EXTENDED DINING ROOM ** EXTENDED KITCHEN ** UPVC DOUBLE GLAZING & GAS CENTRAL HEATING THROUGHOUT **
Webbs Estate Agents have pleasure in offering this well presented and extended semi detached traditional family home situated in a sought after cul de sac location.. This lovely home briefly comprises: entrance porch, through hallway, formal lounge with bay window, extended dining room, extended kitchen, landing, three bedrooms and family bathroom. Externally there is a private driveway providing ample off road parking, garage and generous fully enclosed rear garden. The property also benefits both UPVC double glazing and gas fired central heating throughout
AWAITING VENDOR APPROVAL
ENTRANCE PORCH
THROUGH HALLWAY
LOUNGE WITH BAY WINDOW 4.37m x 3.35m (14'4" x 10'11" )
EXTENDED DINING ROOM 5.94m x 3.05m (19'5" x 10'0")
EXTENDED KITCHEN 5.44m x 2.08m (17'10" x 6'9" )
LANDING
BEDROOM ONE WITH BAY WINDOW 4.55m x 3.1m (14'11" x 10'2" )
BEDROOM TWO 3.63m x 2.9m (11'10" x 9'6" )
BEDROOM THREE 2.26m x 2.11m (7'4" x 6'11" )
FAMILY BATHROOM 2.26m x 1.65m (7'4" x 5'4" )
GENEROUS DRIVEWAY
REAR GARDEN
GARAGE
Material Information WB
Price: £320,0000
Tenure: FREEHOLD
Council tax band: C

Get in touch
Friars Alley
Lichfield, United Kingdom, WS13 6QB
Staffordshire
WS13 6QB
Download this property brochure
DOWNLOAD BROCHURETry our calculators
Mortgage Calculator
Stamp Duty Calculator
Similar Properties
-
Green Lane, Shelfield, Walsall
Sold STC£330,000** WOW ** HEAVILY EXTENDED FAMILY HOME ** BEAUTIFULLY PRESENTED THROUGHOUT ** FAMILY ROOM ** LOUNGE ** CONSERVATORY ** BATHROOM & SHOWER ROOM ** STUNNING KITCHEN DINER ** UTILITY ROOM ** THREE DOUBLE BEDROOMS ** GENEROUS CORNER PLOT ** GENEROUS DRIVEWAY ** DETACHED GARAGE ** SOUGHT AFTER LOCATIO...3 Bedrooms2 Bathrooms2 Receptions -
Forge Close, Churchbridge, Cannock
For Sale£269,950** WOW ** INTERNAL VIEWING IS ESSENTIAL ** SOUGHT AFTER DEVELOPMENT ** DECEPTIVELY SPACIOUS SEMI DETACHED HOME ** THREE BEDROOMS ** FAMILY BATHROOM ** GUEST WC ** SPACIOUS LOUNGE ** SUPERB KITCHEN DINER ** LANDSCAPED GARDENS ** DRIVEWAY ** QUIET CUL DE SAC POSITON **Webbs Estate Agents are thrilled ...3 Bedrooms2 Bathrooms1 Reception -
Knighton Road, Wimblebury, Cannock
Sold STC£275,000** WOW ** STUNNING DETACHED FAMILY HOME ** GREAT SCHOOL CATCHMENT ** INTERNAL VIEWING IS ESSENTIAL ** POPULAR LOCATION ** SHOWHOME STANDARD ** THREE BEDROOMS ** FAMILY BATHROOM ** HALLWAY ** SPACIOUS LOUNGE DINER ** ORANGERY ** REFIITED KITCHEN **LANDSCAPED GARDENS ** GARAGE ** UPVC DOUBLE GLAZING *...3 Bedrooms1 Bathroom2 Receptions
