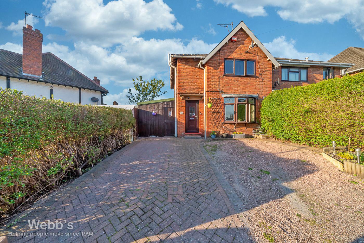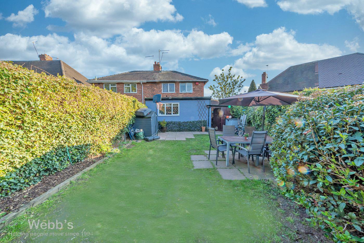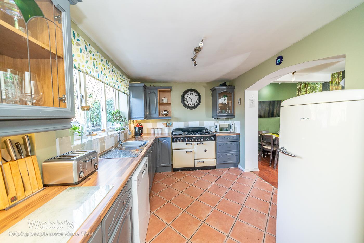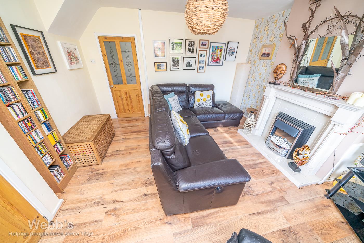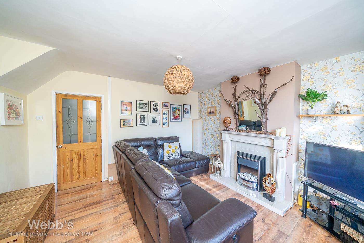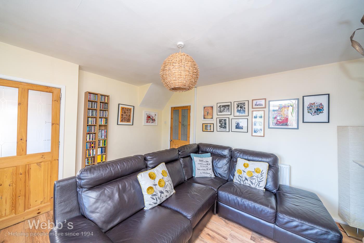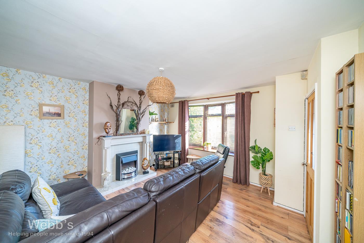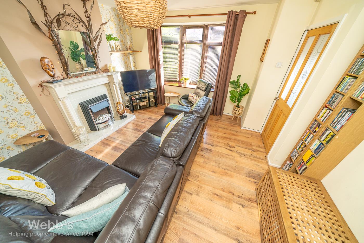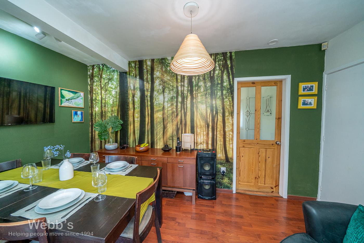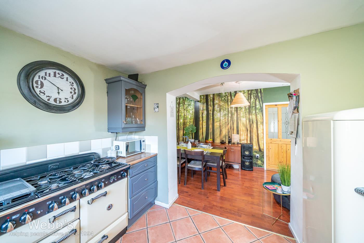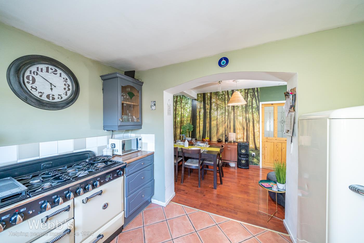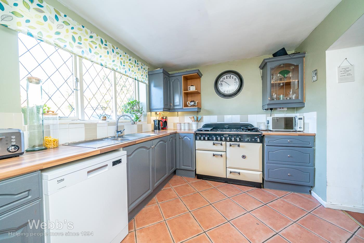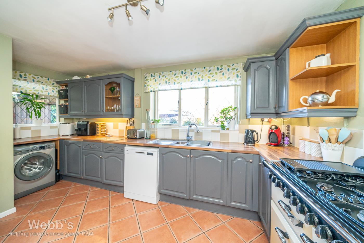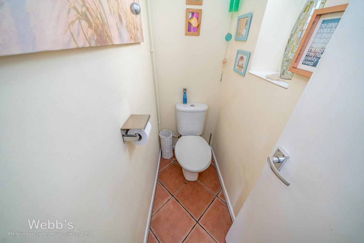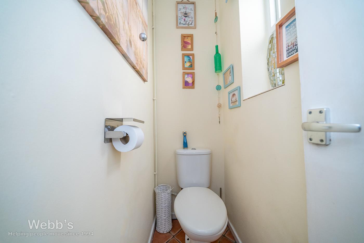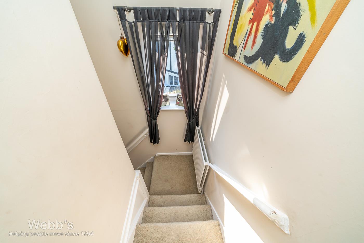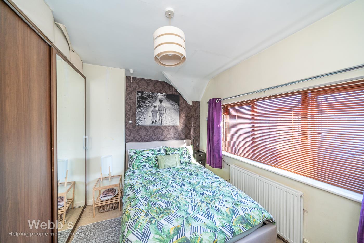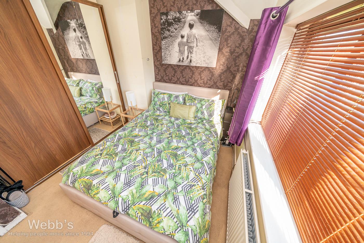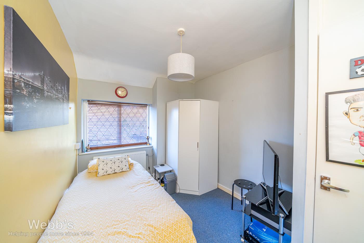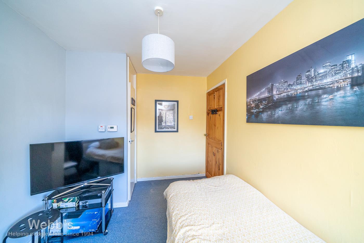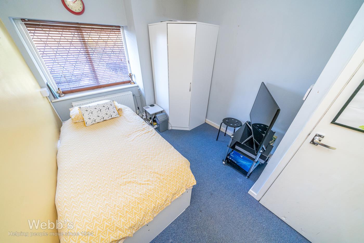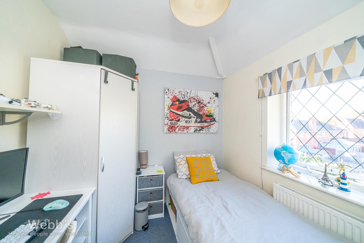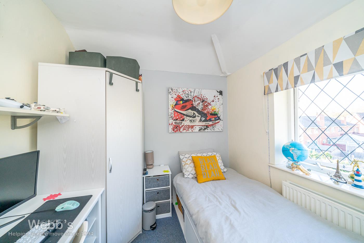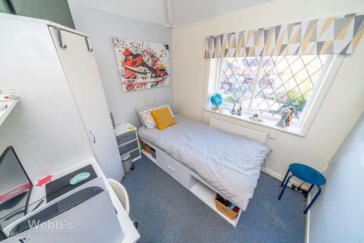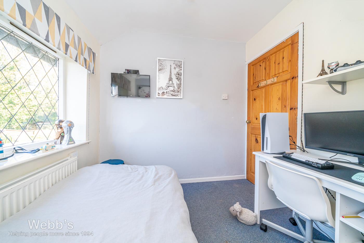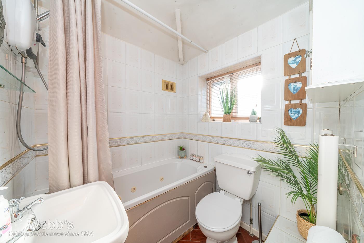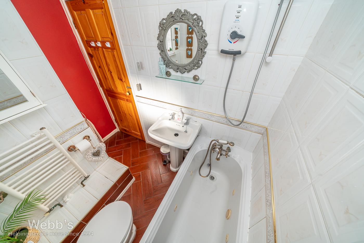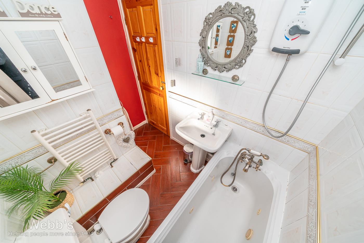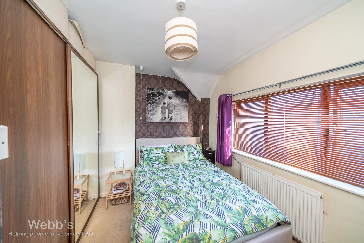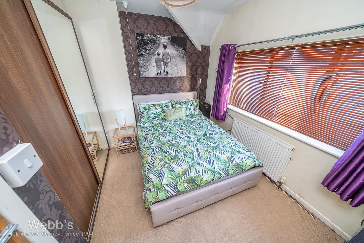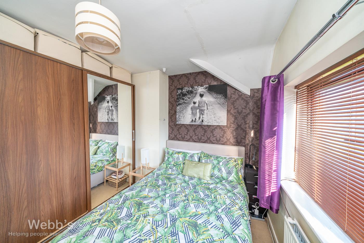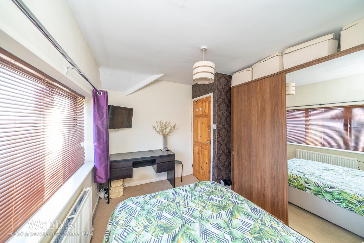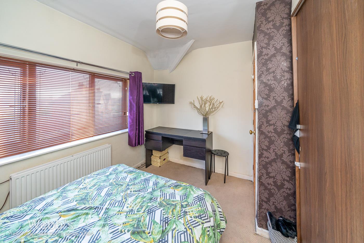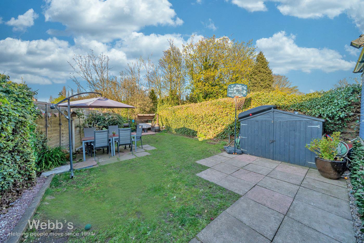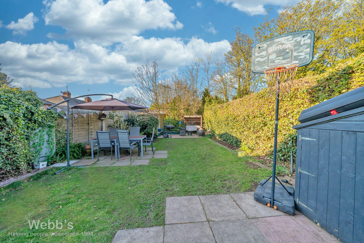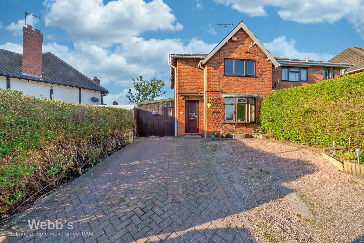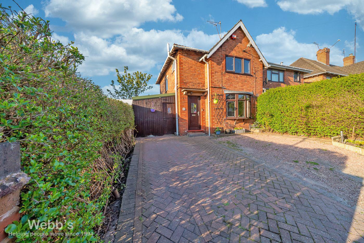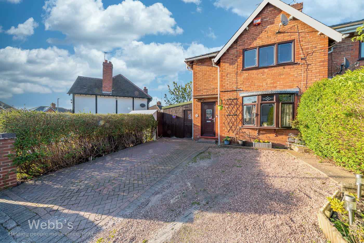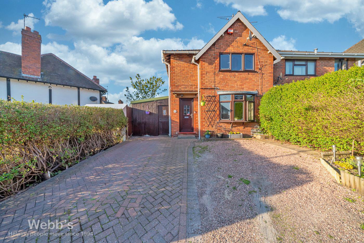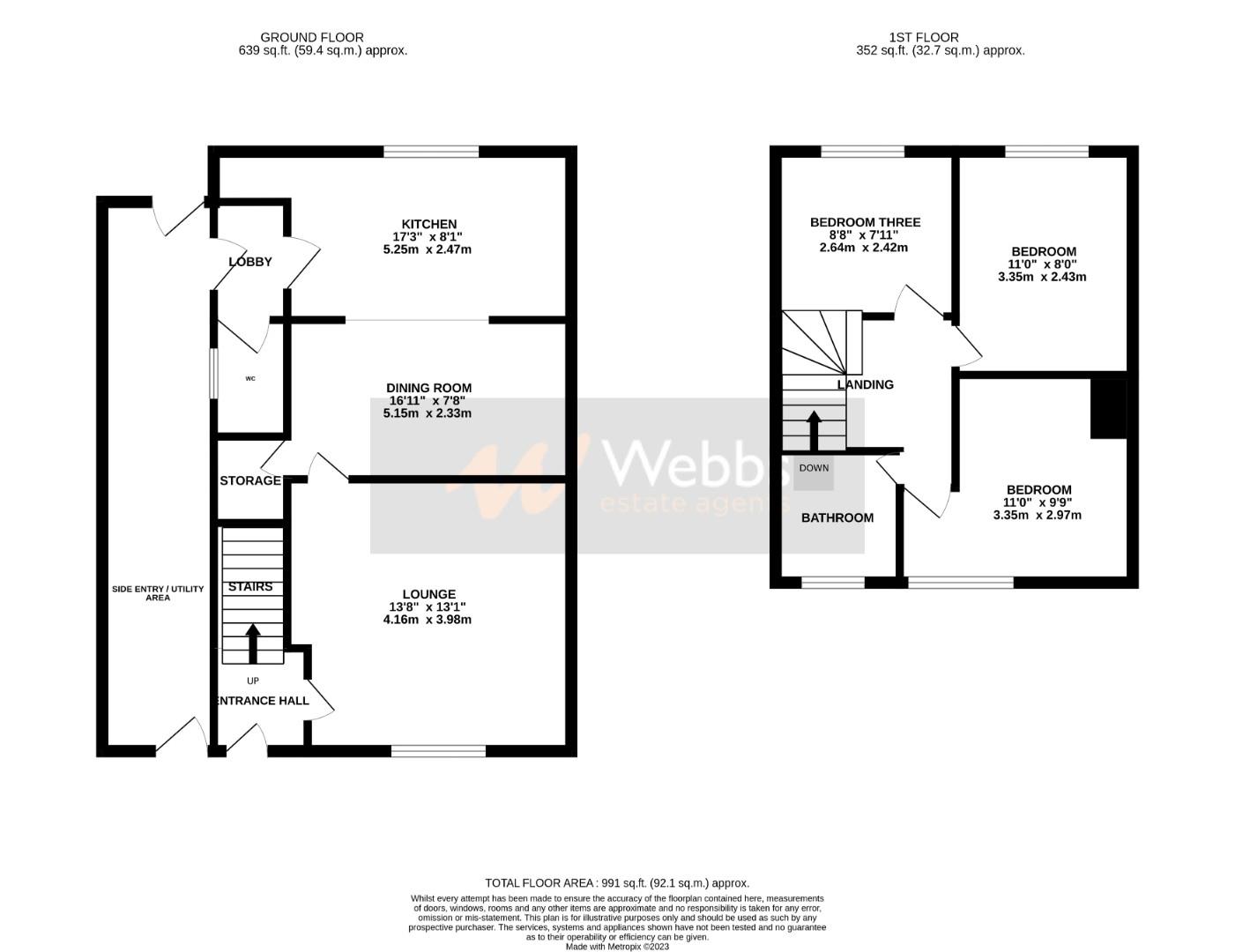Deepmore Avenue, Walsall
Key Features
- EXTENDED FAMILY HOME
- VIEWING IS ESSENTIAL
- POPULAR LOCATION
- THREE BEDROOMS
- FAMILY BATHROOM
- HALLWAY, LOUNGE
- SPACIOUS DINING ROOM
- EXTENDED KITCHEN
- PRIVATE GARDEN
- PRIVATE DRIVEWAY
Full property description
** POPULAR LOCATION ** VIEWING IS ESSENTIAL ** EXTENDED SEMI DETACHED FAMILY HOME ** THREE BEDROOMS ** FAMILY BATHROOM ** HALLWAY, LOUNGE DINING ROOM ** EXTENDED KITCHEN ** USEFUL STORAGE / SIDE ENTRY ** PRIVATE REAR GARDEN ** PRIVATE DRIVEWAY ** GAS CENTRAL HEATING **
Webbs Estate Agents have pleasure in offering this well presented extended semi detached family home, situated in a popular location being close to all local amenities, shops and schools. Briefly comprising: entrance hallway, lounge, dining room, extended kitchen, useful side entry/ utility area. To the first floor there is a landing, three bedrooms and family bathroom. Externally there is a private driveway providing ample off road parking and secluded rear garden.
AWAITING VENDOR APPROVAL
ENTRANCE HALLWAY
LOUNGE 3.87m x 3.77m (12'8" x 12'4")
DINING ROOM 4.14m x 2.33m (13'6" x 7'7")
EXTENDED KITCHEN 4.68m x 2.66m (15'4" x 8'8")
SIDE ENTRY / UTILITY AREA 8.63m x 1.83m (28'3" x 6'0")
BEDROOM ONE 3.12m x 2.94m (10'2" x 9'7" )
BEDROOM TWO 3.28m x 2.38m (10'9" x 7'9")
BEDROOM THREE 2.48m x 2.33m (8'1" x 7'7")
FAMILY BATHROOM 2.35m x 1.63m (7'8" x 5'4")
SECLUDED REAR GARDEN
PRIVATE DRIVEWAY
Material Information WB
Price: £195,000
Tenure: FREEHOLD
Council tax band: B
Get in touch
Sold STCDownload this property brochure
DOWNLOAD BROCHURETry our calculators
Mortgage Calculator
Stamp Duty Calculator
Similar Properties
-
Chapel Street, Norton Canes, Cannock
For Sale£210,000 OIRO** NO CHAIN ** POPULAR LOCATION ** THREE BEDROOMS ** LOUNGE DINER ** CONSERVATORY ** ENCLOSED REAR GARDEN ** LARGE DRIVEWAY AND FRONTAGE ** EXCELLENT SCHOOL CATCHMENTS ** IDEAL FOR LOCAL SHOPS AND AMENITIES ** VIEWING ADVISED ** Webbs Estate Agents offer for sale a spacious three-bedroom semi-detach...3 Bedrooms1 Bathroom2 Receptions -
Wetherby Road, Walsall
Sold STC£200,000*** NO UPWARD CHAIN ** THREE BEDROOMS ** MID TERRACE ** GREAT POTENTIAL ** ENCLOSED REAR GARDEN ** SHOWER ROOM ** SPACIOUS LOUNGE ** SOUGHT AFTER TURNBERRY ESTATE ***WEBBS ESTATE AGENTS are thrilled to bring to market this lovely THREE BEDROOM MID TERRACE HOME on Wetherby Road a quiet location set w...3 Bedrooms1 Bathroom2 Receptions -
Dunnerdale Road, Clayhanger, Walsall
Sold STC£215,000 OIRO*** MODERN END TERRACE ** THREE BEDROOMS ** TWO RECEPTION ROOMS ** CONSERVATORY ** WELL PRESENTED ** OFF ROAD PARKING ** ENCLOSED REAR GARDEN ** VIEWING ESSENTIAL ***WEBBS ESTATE AGENTS are thrilled to bring to market this lovely THREE BEDROOM END TERRACE family home on Dunnerdale Road n the sought ...3 Bedrooms1 Bathroom2 Receptions
