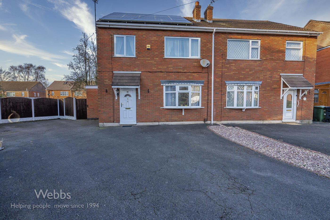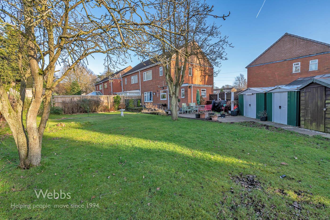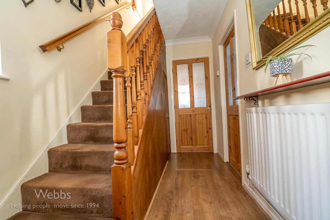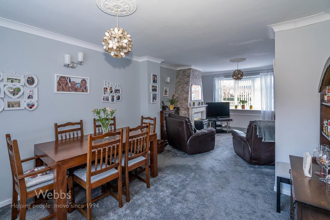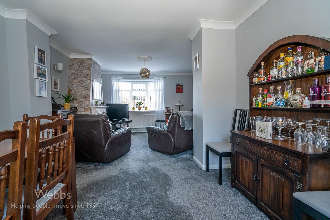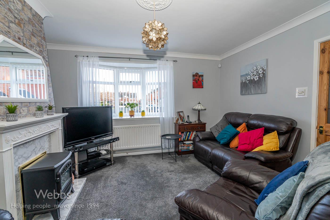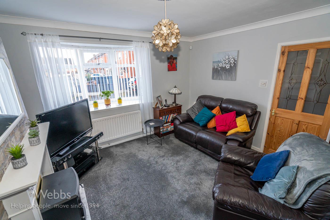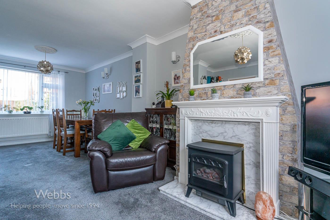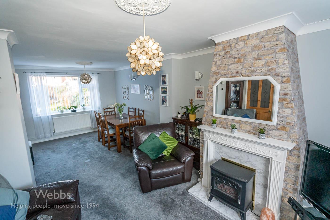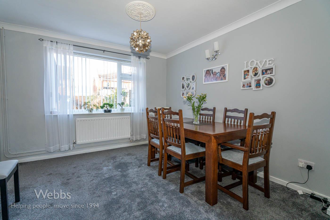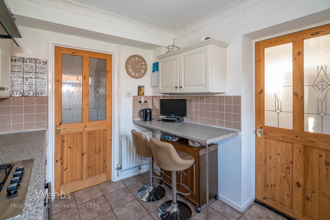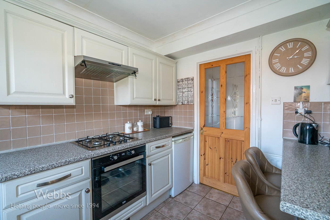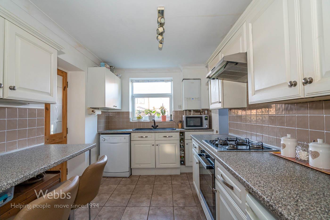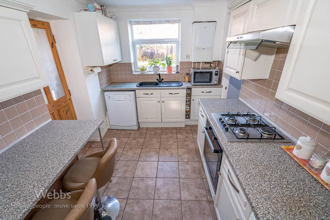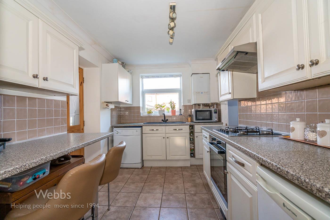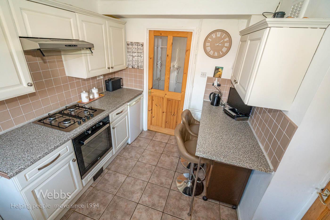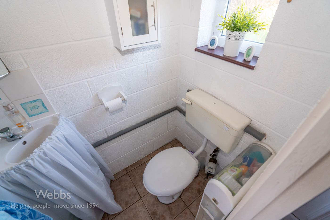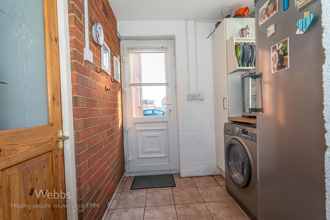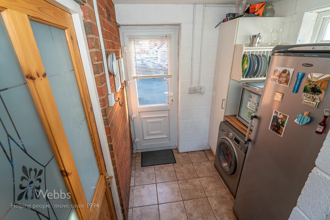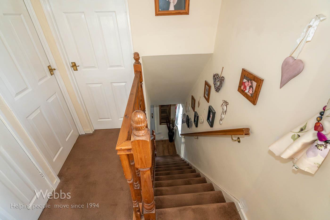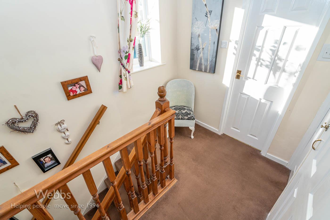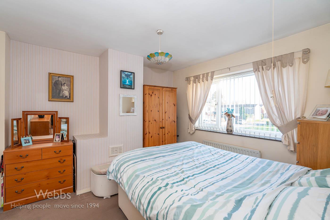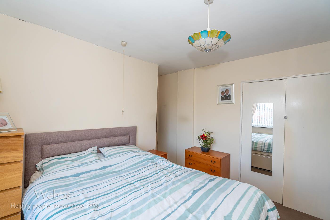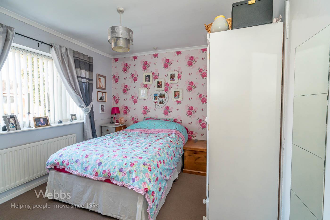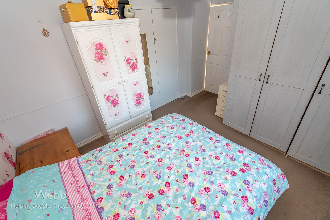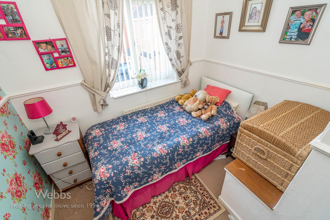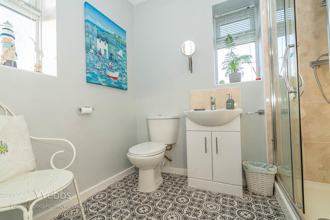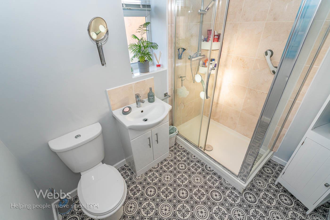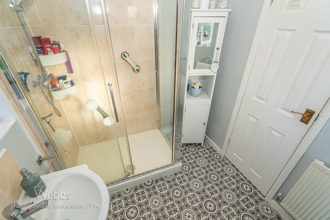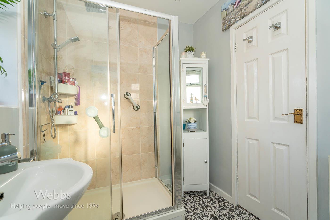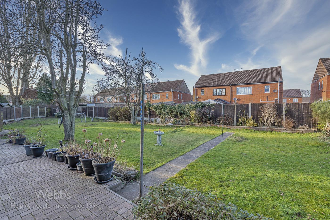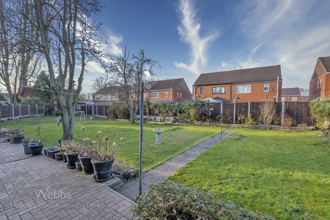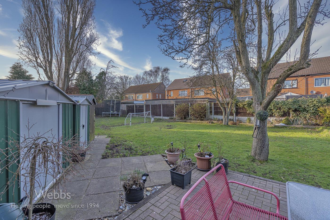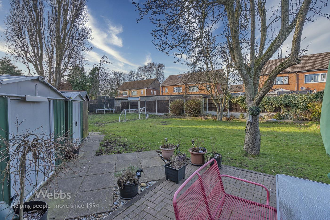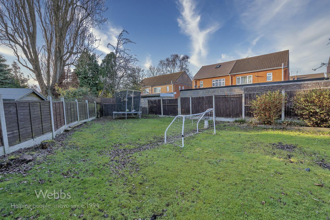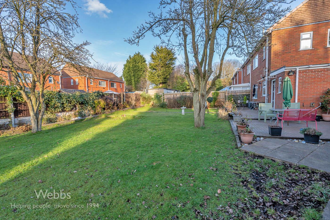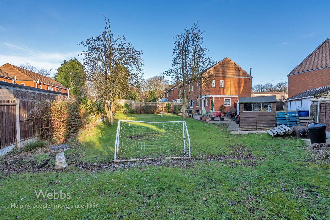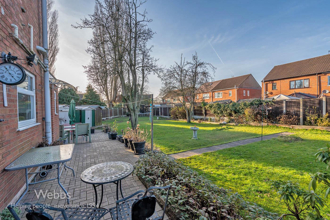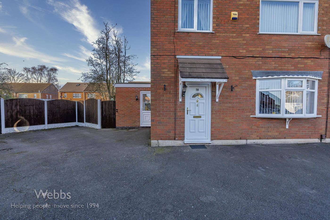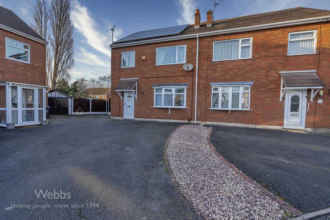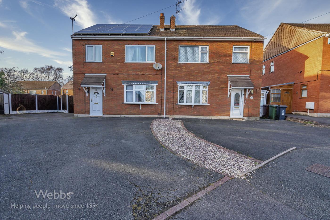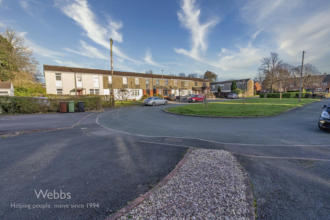Croxdene Avenue, Bloxwich, Walsall
Key Features
- VIEWING ESSENTIAL
- POPULAR LOCATION
- GENEROUS GARDENS
- THREE GOOD SIZED BEDROOMS
- REFITTED SHOWER ROOM
- LOUNGE DINER
- KITCHEN & UTILITY ROOM
- POTENTIAL TO EXTEND
Full property description
** WOW GENEROUS GARDENS ** POTENTIAL TO EXTEND ** POPULAR LOCATION ** VIEWING IS ESSENTIAL ** THREE BEDROOMS ** STUNNIG REFITTED SHOWER ROOM ** LOUNGE DINER ** BREAKFAST KITCHEN ** UTLITY ROOM ** GUEST WC ** PRIVATE DRIVEWAY ** GARAGE SPACE ** UPVC DOUBLE GLAZING ** GAS CENTRAL HEATING **
Webbs Estate Agents have pleasure in offering this well presented family home, situated in a popular location, being close to all local amenities, shops and schools. Briefly comprising: through hallway, lounge diner, kitchen and utility room. To the first floor there is a landing leading to three good sized bedrooms and REFITTED shower room. Externally there is a driveway with garage plot (previously taken down) and a larger than average rear garden.
AWAITING VENDOR APPROVAL
THROUGH HALLWAY
LOUNGE DINER 7.07m x 3.89m (23'2" x 12'9")
BREAKFAST KITCHEN 3.35m x 2.30m (10'11" x 7'6")
UTILITY ROOM 3.22m x 1.88m (10'6" x 6'2")
GUEST WC
LANDING
BEDROOM ONE 3.90m x 3.24m (12'9" x 10'7")
BEDROOM TWO 3.94m x 2.88m (12'11" x 9'5")
BEDROOM THREE 2.52m x 2.37m (8'3" x 7'9")
REFITTED SHOWER ROOM
GENEROUS GARDENS
PRIVATE DRIVEWAY
Material Information WB
Price: £200,000
Tenure: FREEHOLD
Council tax band: A

Get in touch
Sold STCDownload this property brochure
DOWNLOAD BROCHURETry our calculators
Mortgage Calculator
Stamp Duty Calculator
Similar Properties
-
Deepmore Avenue, Walsall
Sold STC£195,000 OIRO** POPULAR LOCATION ** VIEWING IS ESSENTIAL ** EXTENDED SEMI DETACHED FAMILY HOME ** THREE BEDROOMS ** FAMILY BATHROOM ** HALLWAY, LOUNGE DINING ROOM ** EXTENDED KITCHEN ** USEFUL STORAGE / SIDE ENTRY ** PRIVATE REAR GARDEN ** PRIVATE DRIVEWAY ** GAS CENTRAL HEATING ** Webbs Estate Agents have plea...3 Bedrooms1 Bathroom2 Receptions -
Cannock Road, Cannock
For Sale£220,000**** MOTIVATED SELLER ** VIEWING IS PARAMOUNT ******* STUNNING FAMILY HOME ** POPULAR LOCATION ** VIEWING IS ESSENTIAL ** REMAINDER OF BUILDERS WARRANTY ** THREE GENEROUS BEDROOMS ** BATHROOM & ENSUITE ** GUEST WC ** SPACIOUS LOUNGE ** MODERN KITCHEN DINER ** PRIVATE LANDSCAPED GARDEN ** DRIVEW...3 Bedrooms2 Bathrooms1 Reception -
Chapel Street, Norton Canes, Cannock
For Sale£210,000 OIRO** NO CHAIN ** POPULAR LOCATION ** THREE BEDROOMS ** LOUNGE DINER ** CONSERVATORY ** ENCLOSED REAR GARDEN ** LARGE DRIVEWAY AND FRONTAGE ** EXCELLENT SCHOOL CATCHMENTS ** IDEAL FOR LOCAL SHOPS AND AMENITIES ** VIEWING ADVISED ** Webbs Estate Agents offer for sale a spacious three-bedroom semi-detach...3 Bedrooms1 Bathroom2 Receptions
