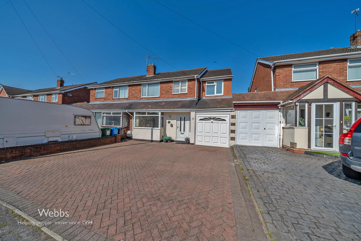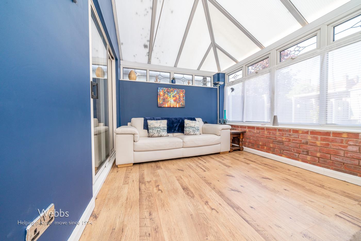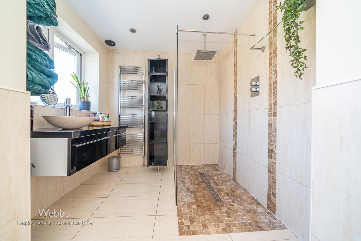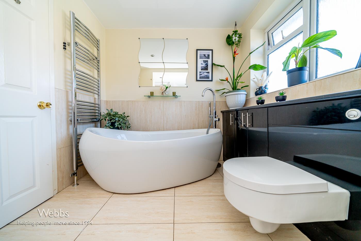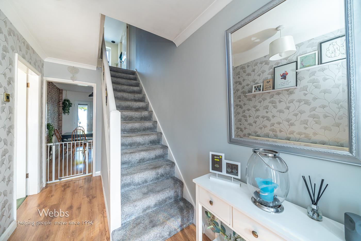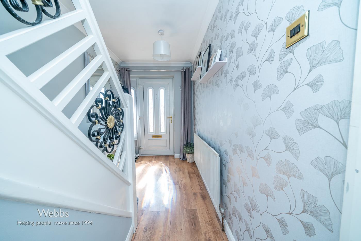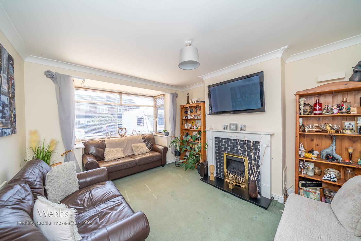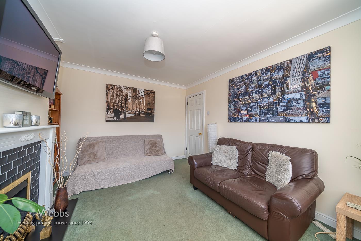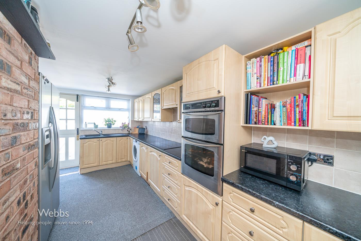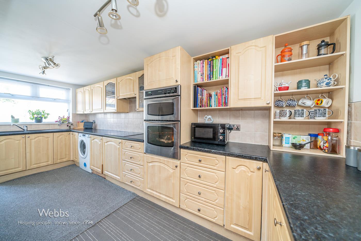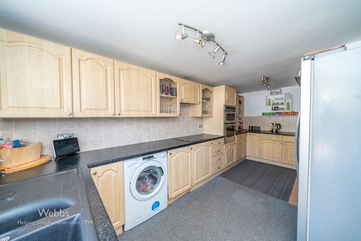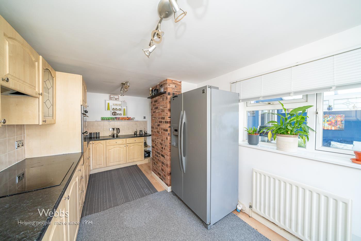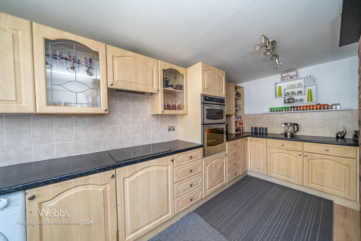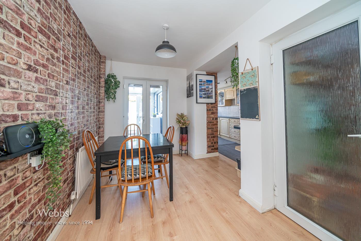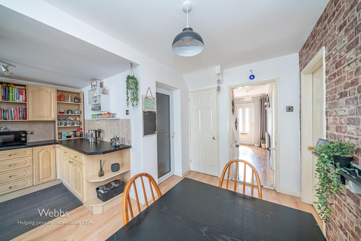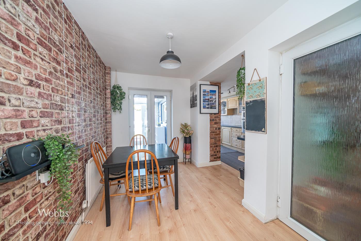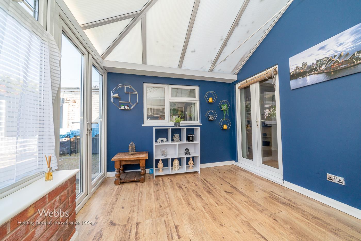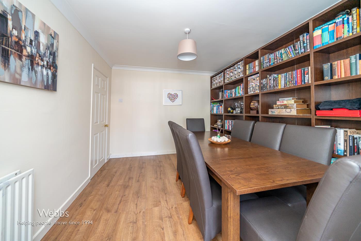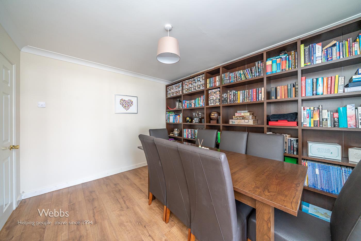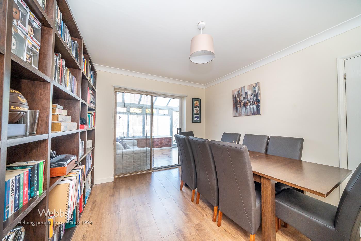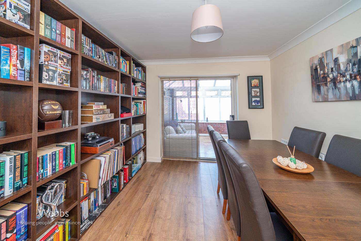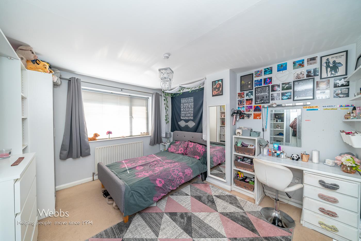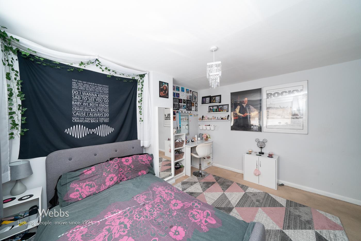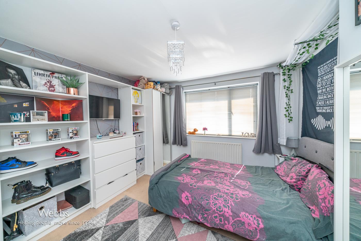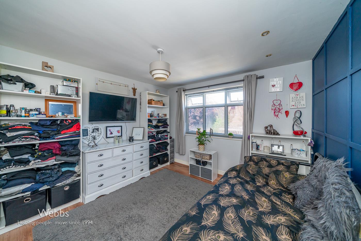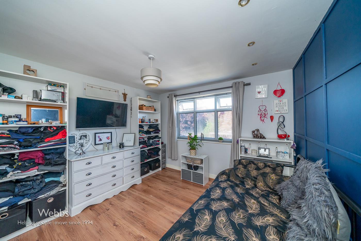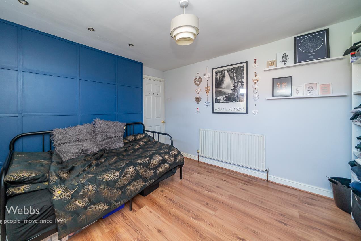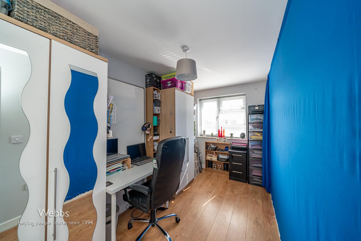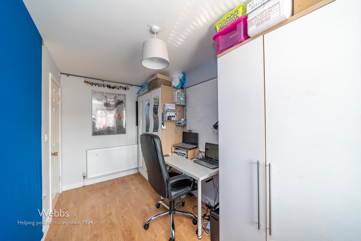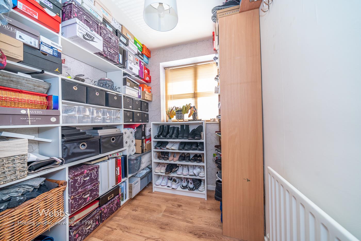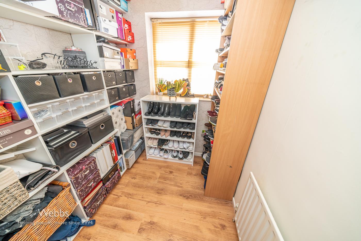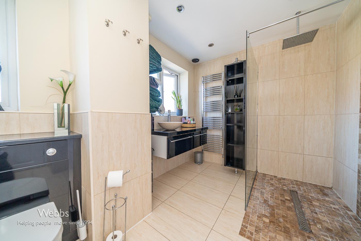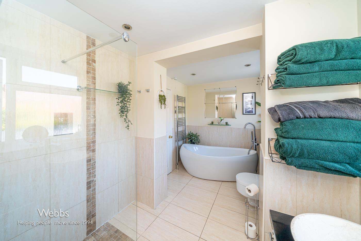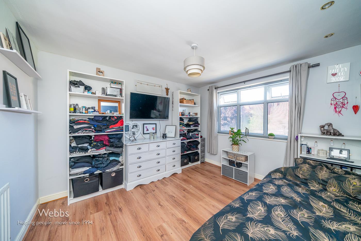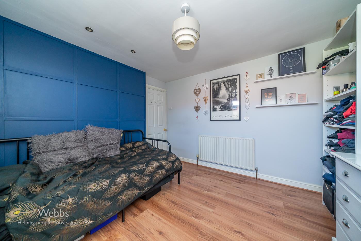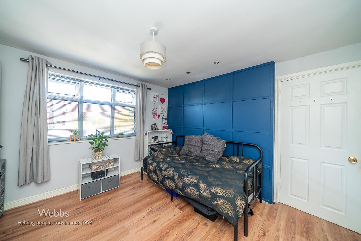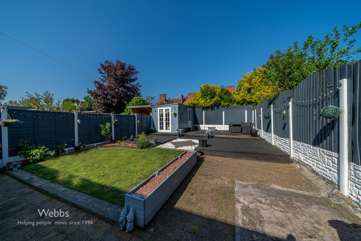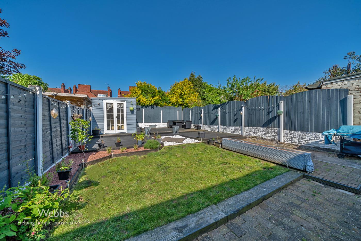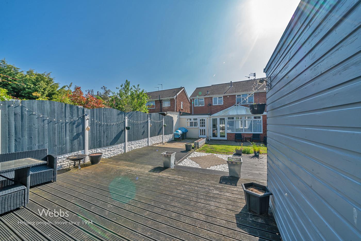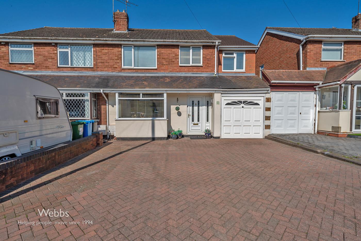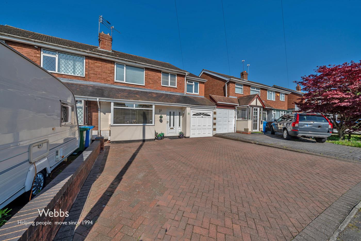Coppice Close, Cheslyn Hay, Walsall
Key Features
Full property description
** SOUGHT AFTER VILLAGE LOCATION ** INTERNAL VIEWING IS ESSENTIAL ** EXTENDED FAMILY HOME ** FOUR BEDROOMS ** FAMILY BATHROOM ** LOUNGE ** DINING ROOM ** CONSERVATORY ** EXTENDED KITCHEN DINER ** GARAGE ** DRIVEWAY ** GENEROUS DRIVEWAY ** PRIVATE LANDSCAPED REAR GARDEN ** PRIME SCHOOL CATCHMENT ** FREEHOLD ON COMPLETION **
Webbs Estate Agents have pleasure in offering this well presented semi detached family home, situated in a popular location, being close to all local amenities, shops and good schools. Briefly comprising: through hallway, lounge, dining room, conservatory, extended breakfast kitchen, landing, four bedrooms and a fabulous family bathroom. Externally there is a generous block paved driveway providing ample off road parking, garage and secluded rear garden.
- Ground Floor -
Hallway
Lounge 3.38m x 4.80m (11'1" x 15'8")
Dining Room 3.38m x 3.76m (11'1" x 12'4")
Open Plan Kitchen/Diner
Kitchen Area 5.05m x 1.96m (16'6" x 6'5")
Dining Area 3.56m x 2.96m (11'8" x 9'8")
Conservatory 2.93m x 4.63m (9'7" x 15'2")
- First Floor -
Landing
Bedroom One 3.45m x 3.38m (11'3" x 11'1" )
Bedroom Two 3.38m x 3.45m (11'1" x 11'3")
Bedroom Three 4.37m x 1.96m (14'4" x 6'5")
Bedroom Four 2.18m x 1.75m (7'1" x 5'8")
Family Bathroom
- Externally -
Garage
Driveway
Enclosed Rear Garden

Get in touch
Sold STCDownload this property brochure
DOWNLOAD BROCHURETry our calculators
Mortgage Calculator
Stamp Duty Calculator
Similar Properties
-
Lichfield Road, Bloxwich, Walsall
Sold STC£340,000** EXTENDED FAMILY HOME ** POPULAR LOCATION ** VIEIWNG IS ESSENTIAL ** DECEPTIVELY SPACIOUS ** WELL PRESENTED THROUGHOUT ** FOUR BEDROOMS ** TWO BATHROOMS ** SHOWER ROOM ** THREE GENEROUS LOUNGES ** BREAKFAST KITCHEN ** UTILITY ROOM ** PRIVATE DRIVEWAY ** GENEROUS GARDENS ** FURTHER DIREVWAY & C...4 Bedrooms3 Bathrooms3 Receptions -
Sweetbriar Way, Cannock
For Sale£335,000Webbs are delighted to offer for sale this stunning four bedroom detached family residence located along a very lovely crescent. Sweetbriar Way is very conveniently located close to some great schools. Five ways Junior is nearby along with Kingsmead Secondary, there is a plethora of local greens and...4 Bedrooms2 Bathrooms2 Receptions -
Moss Road, Cannock
Sold STC£279,995 Offers Over** DETACHED HOME ** WELL PRESENTED ** FOUR BEDROOMS ** SPACIOUS LOUNGE DINER ** CONSERVATORY ** MODERN KITCHEN ** DETACHED GARAGE AND CAR PORT ** LOW MAINTENANCE REAR GARDEN ** IDEAL FOR LOCAL SHOPS AND AMENITIES ** IDEAL FOR TRANSPORT LINKS AND DESIGNER SHOPPING VILLAGE ** GOOD SCHOOL CATCHMENTS **...4 Bedrooms1 Bathroom2 Receptions
