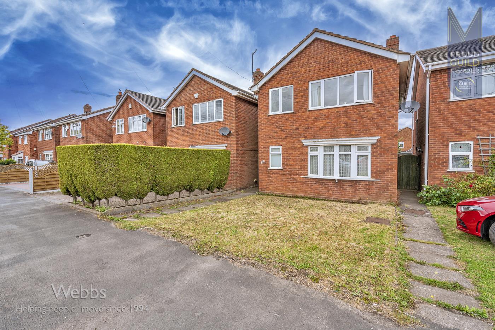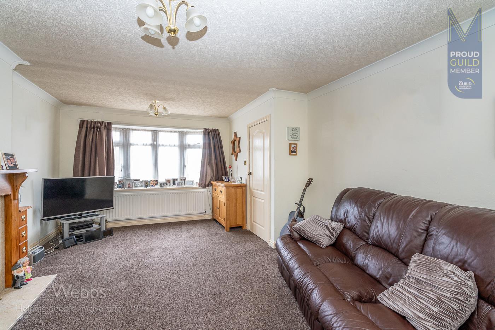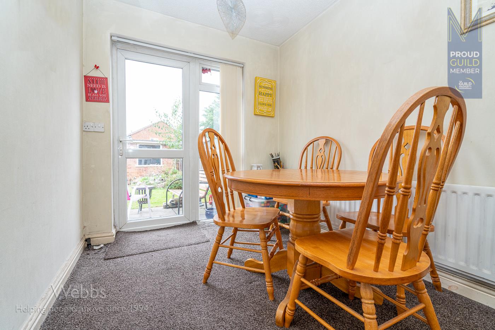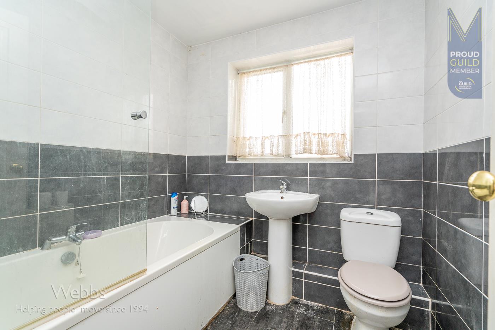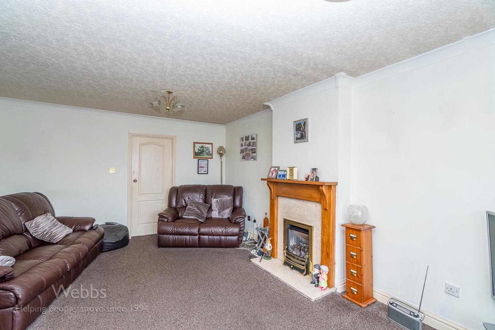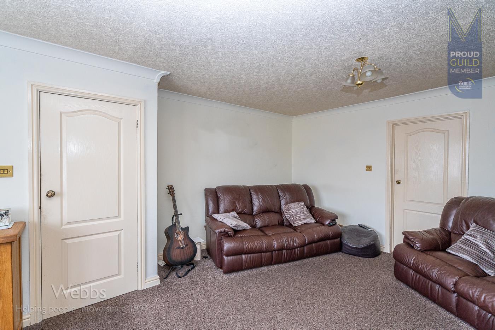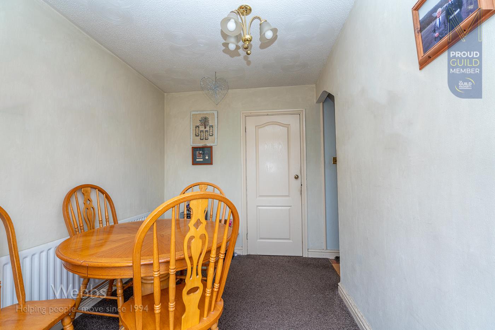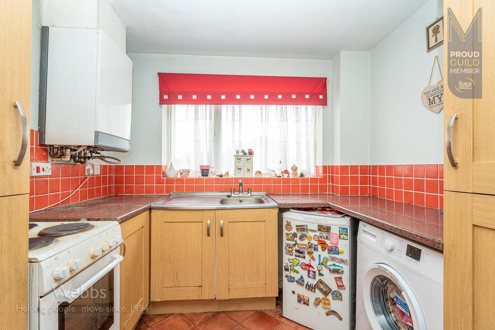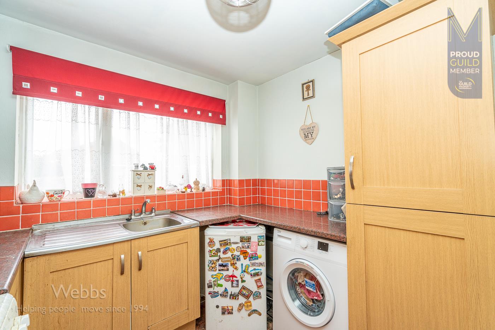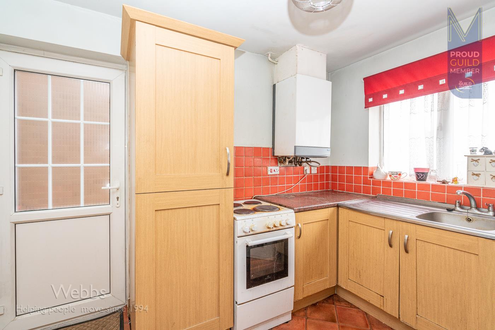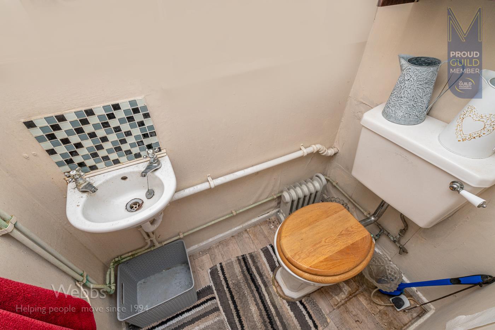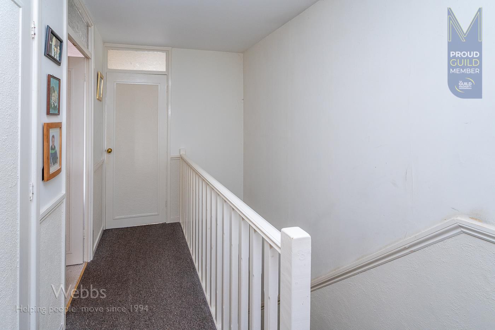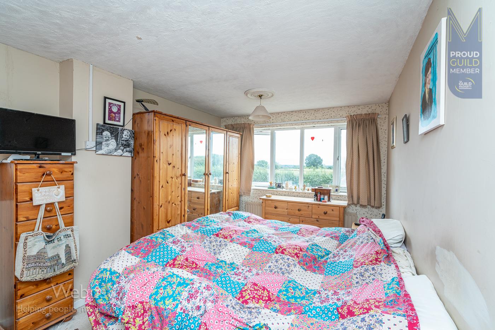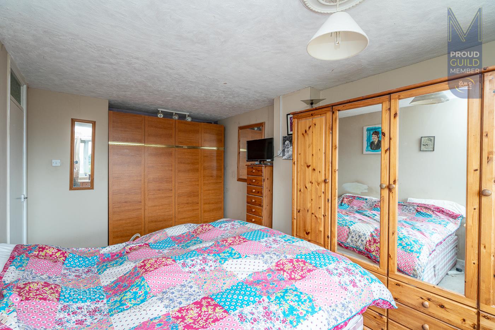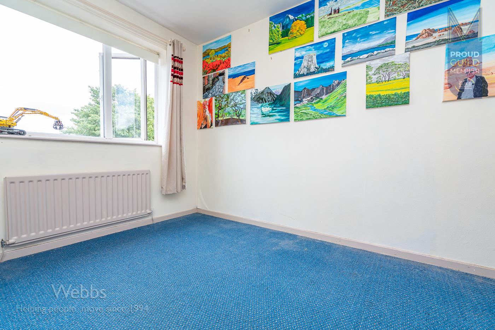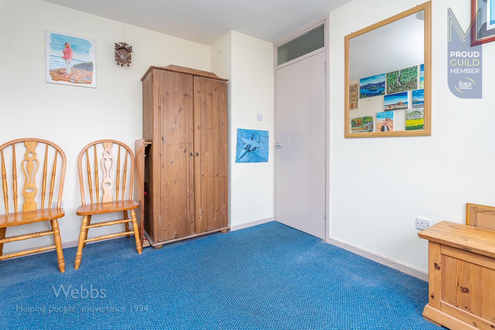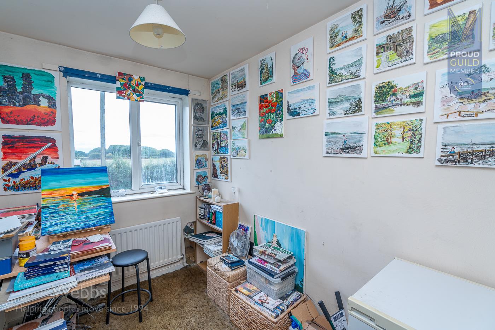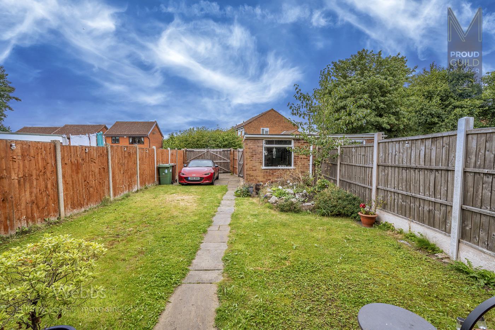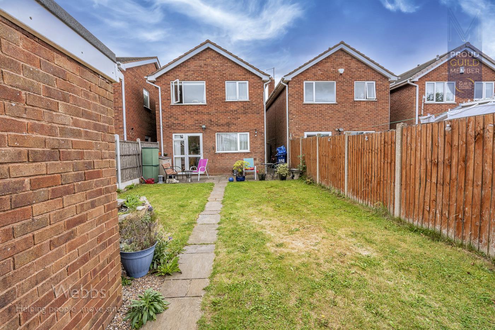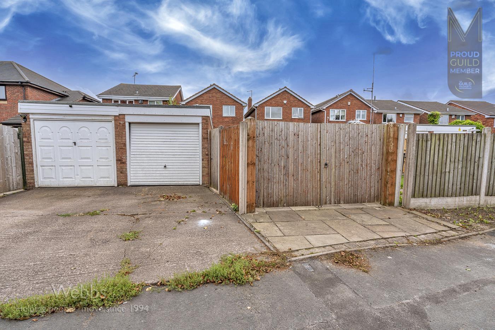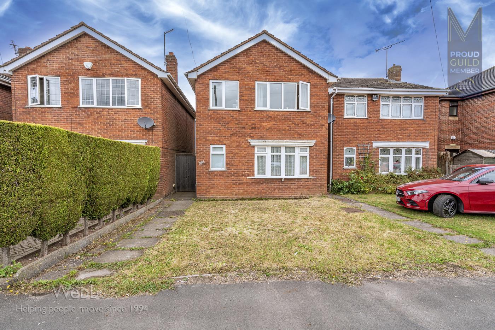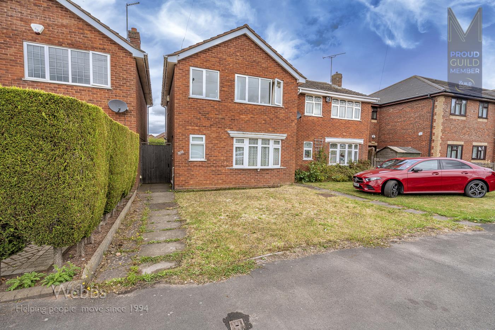Cannock Road, Heath Hayes, Cannock
Key Features
Full property description
** DETACHED HOME ** SOUGHT AFTER LOCATION ** EXCELLENT SCHOOL CATCHMENTS ** THREE BEDROOMS ** PARKING TO FRONT AND REAR ** TWO RECEPTION ROOMS ** GUEST WC ** GARAGE AN 2 DRIVEWAYS AT THE REAR ** IDEAL FOR DESIGNER SHOPPING VILLAGE **
WEBBS ESTATE AGENTS offer for sale a detached home in the popular location of Heath Hayes, with excellent school catchments, ideal for local shops and amenities, great transport links via road and rail and being within close proximity of the Designer Shopping Village.
In brief consisting of entrance at the side of the property, guest WC, spacious lounge, dining room with double doors to the rear garden, kitchen with pantry and external door going out to the garden.
To the first floor there are three bedrooms and family bathroom, externally this property does have a drop kerb at the front providing the ability to park at both the front and rear of this property, the enclosed rear garden is mainly laid to lawn with patio seating area, the garage and rear driveways' can be accessed via Gorsemoor Road, this is a great opportunity to purchase a detached home in a very popular location and viewing is via agent on 01543 468845
Price £269,995
Tenure: Freehold
Council Tax: Cannock Chase C
DRAFT DETAILS AWAITING VENDOR APPROVAL
SIDE ENTRANCE
GUEST WC
SPACIOUS LOUNGE 5.277 x 3.320 (17'3" x 10'10")
DINING ROOM 3.119 x 2.218 (10'2" x 7'3")
KITCHEN 3.097 x 2.630 (10'1" x 8'7")
LANDING
BEDROOM ONE 5.238 x 2.963 (17'2" x 9'8")
BEDROOM TWO 3.515 x 2.778 (11'6" x 9'1")
BEDROOM THREE 2.678 x 1.904 (8'9" x 6'2")
FAMILY BATHROOM 2.064 x 2.061 (6'9" x 6'9")
ENCLOSED REAR GARDEN
DETACHED GARAGE AND DRIVEWAYS' 4.703 x 2.491 (15'5" x 8'2")
FRONT GARDEN AND DRIVEWAY
FOR A VIEWING OR FREE VALUATION PLEASE CALL 01543

Get in touch
BOOK A VIEWINGDownload this property brochure
DOWNLOAD BROCHURETry our calculators
Mortgage Calculator
Stamp Duty Calculator
Similar Properties
-
Windsor Way, Walsall
For Sale£220,000 OIRO*** SEMI DETACHED ** THREE BEDROOMS ** SPACIOUS THROUGH LOUNGE ** KITCHEN/DINER ** CUL-DE-SAC ** BLOCK PAVED DRIVEWAY ** ENCLOSED REAR GARDEN ** WELL PRESENTED ** VIEWING HIGHLY ADVISED ***WEBBS ESTATE AGENTS are thrilled to bring to market this lovely THREE BEDROOM SEMI DETACHED family home on Wind...3 Bedrooms1 Bathroom1 Reception -
Ramillies Crescent, Walsall
Sold STC£230,000** IMPORVED AND EXTENDED ** VERY WELL PRESENTED ** THREE DOUBLE BEDROOMS ** THREE RECEPTION ROOMS ** EXTENDED MODERN KITCHEN DINER ** DETACHED GARAGE AND DRIVEWAY ** IDEAL FOR TRAIN STATION AND LOCAL SHOPS AND AMENITIES ** LARGE CONSERVATORY ** EARLY VIEWING ESSENTIAL ** Webbs Estate Agents are plea...3 Bedrooms1 Bathroom2 Receptions -
Salters Road, Aldridge / Walsall Wood, Walsall
For Sale£250,000** EXTENDED FAMILY HOME ** POPULAR LOCATION ** INTERNAL VIEWING ESSENTIAL ** WELL PRESENTED THROUGHOUT ** THREE BEDROOMS ** REFITTED BATHROOM ** HALLWAY ** EXTENDED LOUNGE ** REFITTED KITCHEN DINER ** SIDE GARAGE ** UTILITY AREA ** GUEST WC ** GENEROUS GARDEN ** PRIVATE DRIVEWAY ** Webbs Estate Agen...3 Bedrooms1 Bathroom1 Reception
