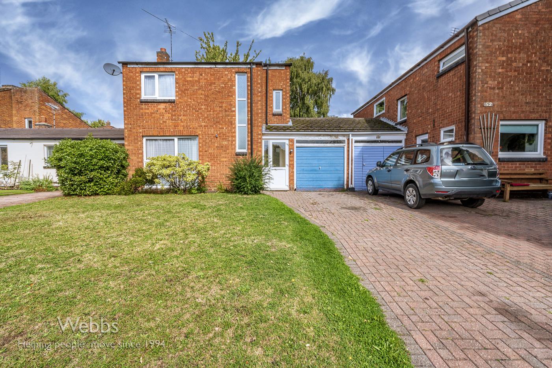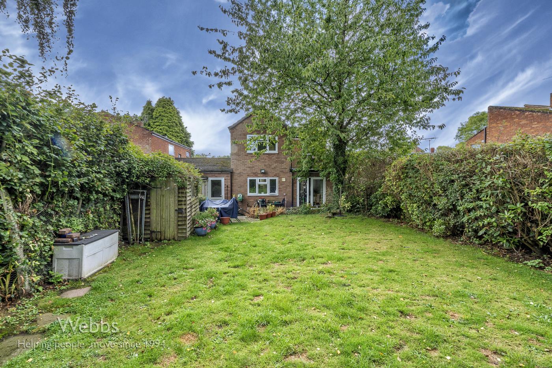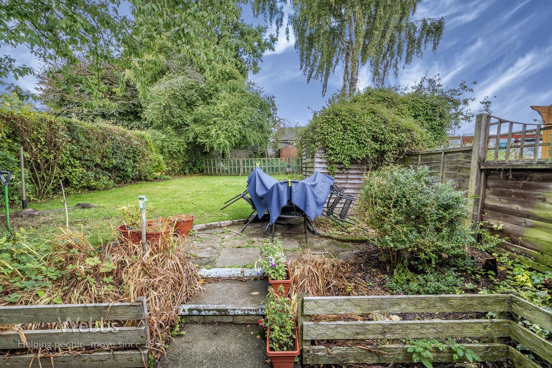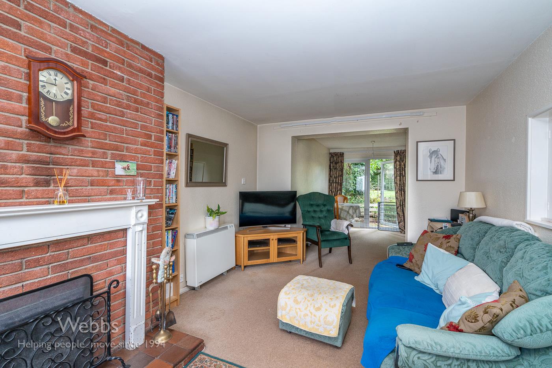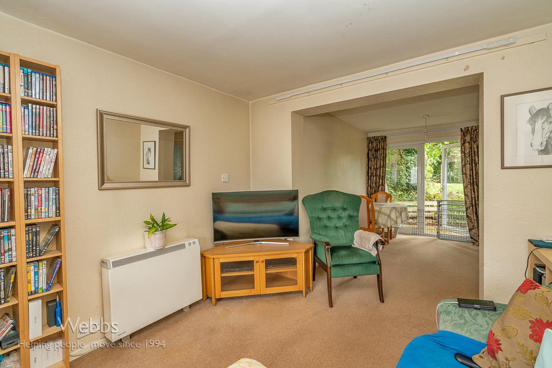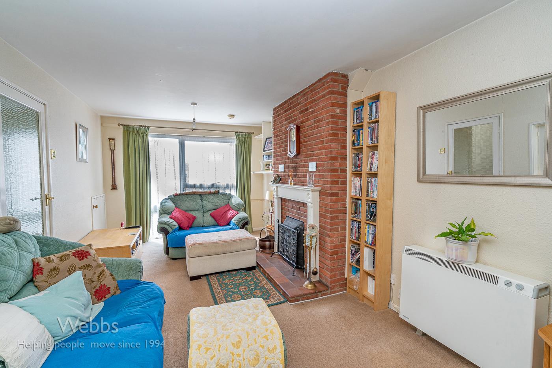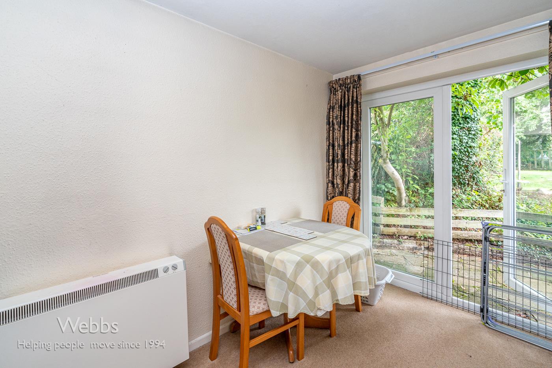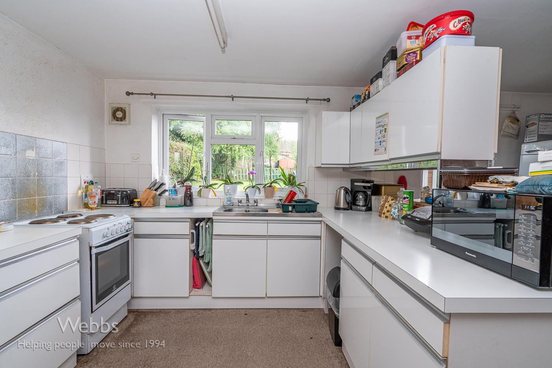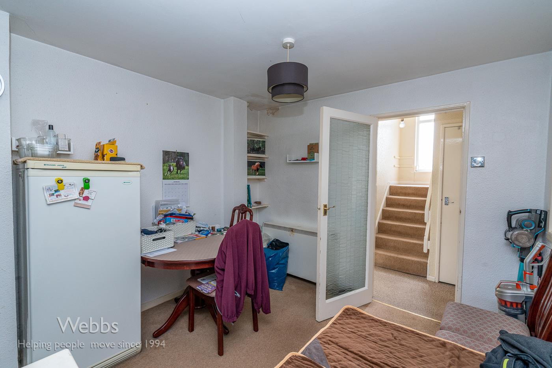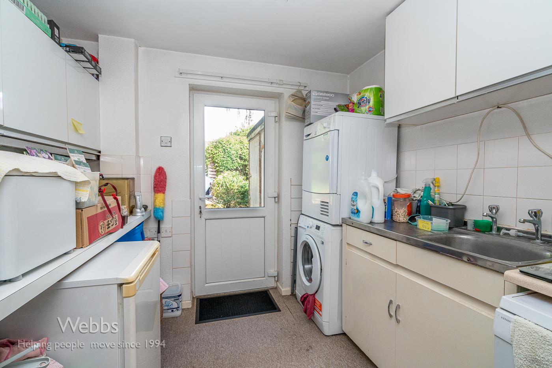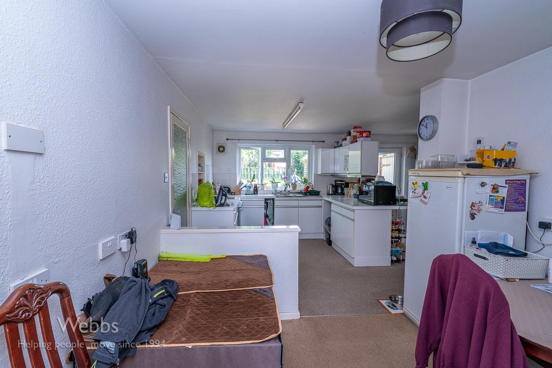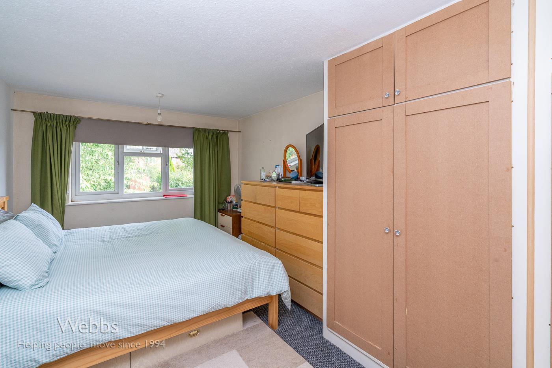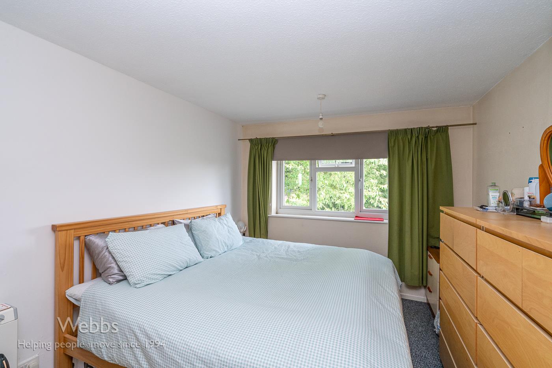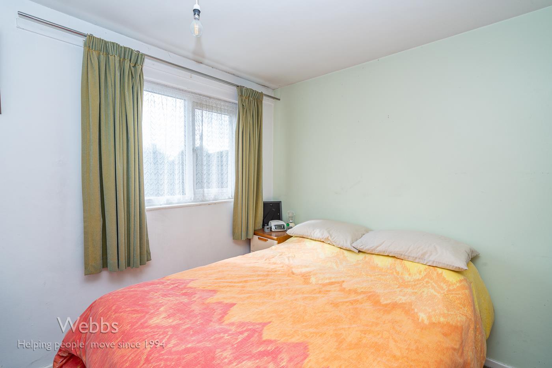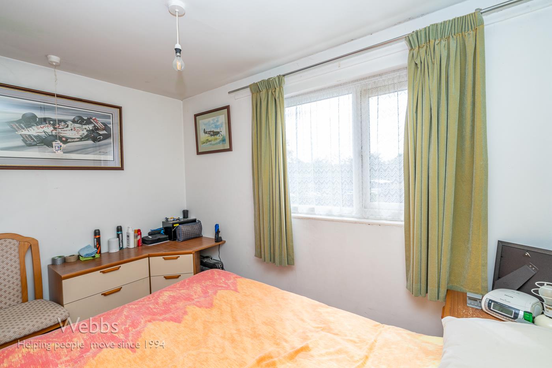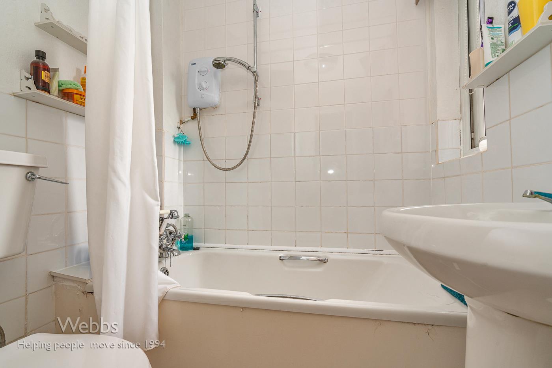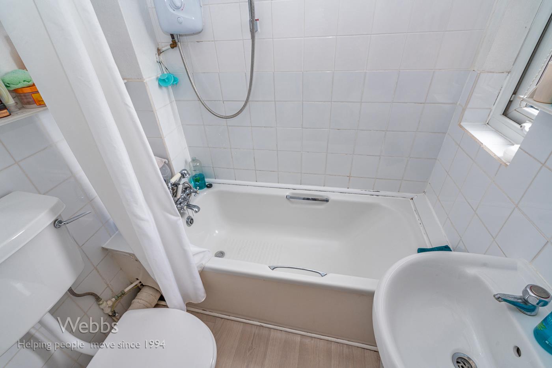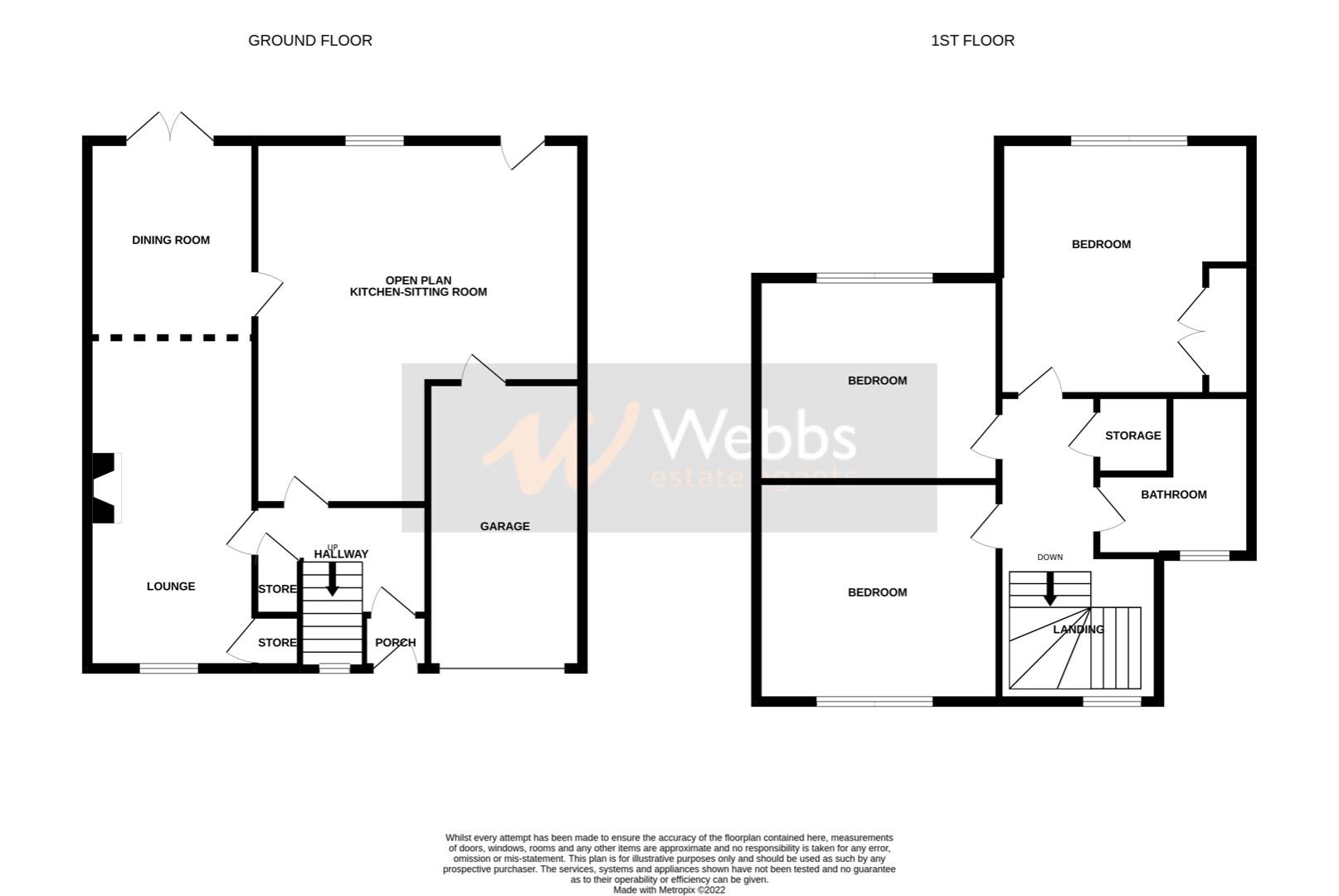Sold STC
£290,000
Offers Over
Brook End, Longdon, Rugeley
***NO CHAIN***LARGE PROPERTY*** Webbs Estate Agents are delighted to offer for sale this rather lovely and very substantial link-detached family home located in the very popular Village of Longdon.
Sold STC
Key Features
- LARGE DETACHED FAMILY HOME
- THREE RECEPTION ROOMS
- THREE BEDROOMS
- FANTASTIC OPEN PLAN KITCHEN AND SITTING ROOM
- GARAGE AND DRIVEWAY
- FREEHOLD PROPERTY
- **NO CHAIN**
- SUPER REAR GARDEN, A GREAT SIZE
- LONGDON VILLAGE LOCATION
- CLOSE TO MANY LOCAL AMENITIES
Full property description
***NO CHAIN***LARGE PROPERTY*** Webbs Estate Agents are delighted to offer for sale this rather lovely and very substantial link-detached family home located in the very popular Village of Longdon.
Being offered for sale with NO CHAIN, this very pleasant home is particularly versatile due to its spaciousness and amount of rooms. Internally we can offer a porch, hallway, lounge, dining room, open plan kitchen, utility area and sitting room, integral garage, three bedrooms and a family bathroom to the first floor.
Brook End is located in the Village of Longdon, and is in close proximity to some wonderful amenities, including St James Primary School, Longdon Village Hall, The Swan With Two Necks restaurant and public house and St James Church. Many wonderful villages can be found nearby offering some wonderful walks and country pubs. Lichfield, Armitage and Rugeley are all nearby for further amenities.
**COUNTRYSIDE LIVING** **THREE BEDROOM LINK DETACHED HOME WITH THREE RECEPTION ROOMS** **WONDERFULLY LARGE HOME WITH GARAGE AND DRIVEWAY** **WONDERFULLY PRIVATE REAR GARDEN, LOTS OF POTENTIAL FOR EXTENDING**
A REAL TREAT, CALL WEBBS TODAY TO BOOK YOUR SLOT
ENTRANCE HALLWAY
LOUNGE 5.591 x 3.062 (18'4" x 10'0")
DINING ROOM 3.029 x 2.435 (9'11" x 7'11")
OPEN PLAN KITCHEN-UTILITY-SITTING ROOM 6.143 max x 5.353 max (20'1" max x 17'6" max)
FIRST FLOOR LANDING
BEDROOM ONE 5.210 x 2.931 (17'1" x 9'7")
BEDROOM TWO 3.103 x 3.029 (10'2" x 9'11" )
BEDROOM THREE 3.108 x 2.505 (10'2" x 8'2")
FAMILY BATHROOM
GARAGE 5.184 x 2.418 (17'0" x 7'11")
DRIVEWAY TO FORE
PRIVATE REAR GARDEN WITH OUTBUILDINGS
PLENTY OF POTENTIAL FOR AN EXTENSION
LARGE FAMILY HOME, A REAL MUST VISIT
WONDERFUL VILLAGE LOCATION
Material Information - WL
Price: £325,000
Tenure: Freehold
Council Tax Band: D

Get in touch
Lichfield
Unit 2, City Point
Friars Alley
Lichfield, United Kingdom, WS13 6QB
Staffordshire
WS13 6QB
Friars Alley
Lichfield, United Kingdom, WS13 6QB
Staffordshire
WS13 6QB
Download this property brochure
DOWNLOAD BROCHURETry our calculators
Mortgage Calculator
Stamp Duty Calculator
Similar Properties
-
Lakeside Drive, Norton Canes, Cannock
Sold STC£300,000 Offers Over** SUBSTANTIAL CORNER PLOT ** IDEAL FOR CHASEWATER COUNTRY PARK ** EXTENDED HOME ** THREE BEDROOMS ** LARGE KITCHEN DINER ** CONSERVATORY ** GUEST WC AND UTILITY AREA ** SIDE AND REAR GARDENS ** GARAGE AND DRIVEWAY AT THE REAR ** RE-FITTED BATHROOM ** IDEAL FOR LOCAL AMENITIES ** EARLY VIEWING ADVIS...3 Bedrooms1 Bathroom2 Receptions -
Hednesford Road, Brownhills, Walsall
For Sale£290,000 Offers Over*** DETACHED FAMILY HOME ** WELL PRESENTED ** EXTENDED ** THREE BEDROOMS ** INTEGRAL GARAGE ** ENCLOSED LANDSCAPED REAR GARDEN ** DRIVEWAY ** POPULAR LOCATION ** VIEWING ESSENTIAL ***Webbs Estate Agents are thrilled to bring to market this lovely THREE BEDROOM DETACHED EXTENDED FAMILY HOME on the po...3 Bedrooms1 Bathroom1 Reception -
Hussey Road, Norton Canes, Cannock
Sold STC£270,000 Offers Over** WOW ** HEAVILY EXTENDED FAMILY HOME ** POPULAR LOCATION ** GREAT SCHOOL CATCHMENT ** VERSATILE LIVING ACCOMODATION ** THREE / FOUR BEDROOMS ** FAMILY BATHROOM ** WET ROOM **LOUNGE DINER ** REFITTED KITCHEN ** UTILITY ROOM ** GENEROUS LANDSCAPED GARDENS ** DRIVEWAY **Webbs Estate Agents have pleas...3 Bedrooms2 Bathrooms2 Receptions
