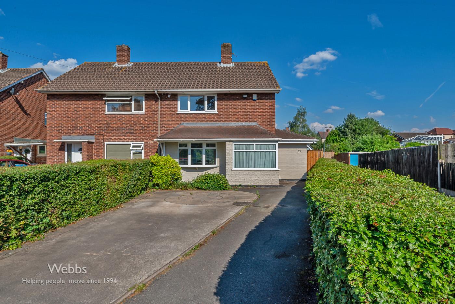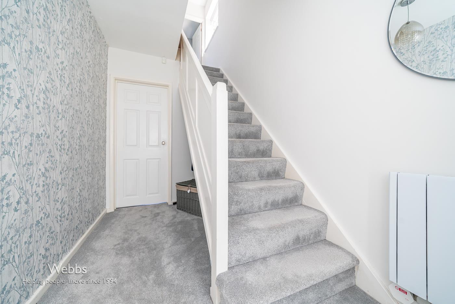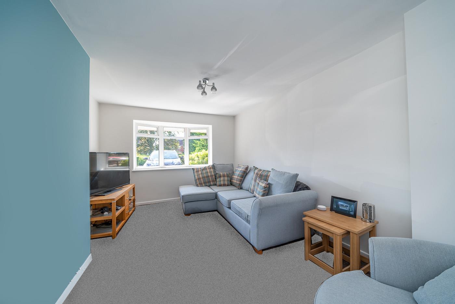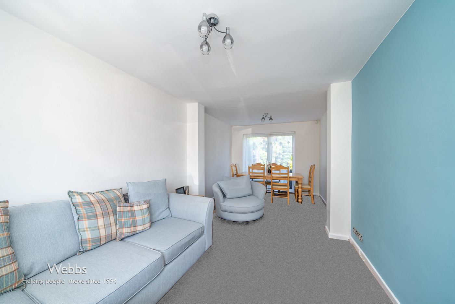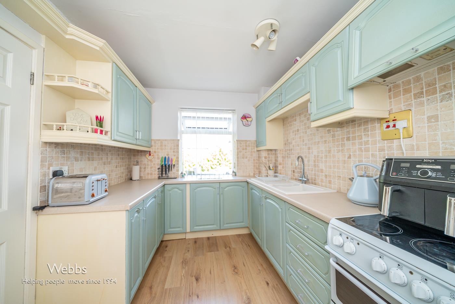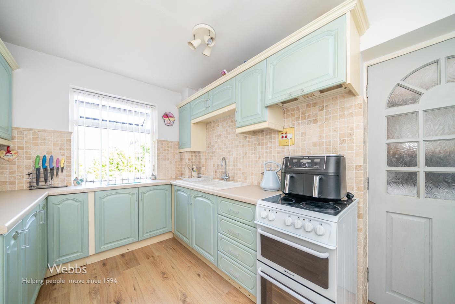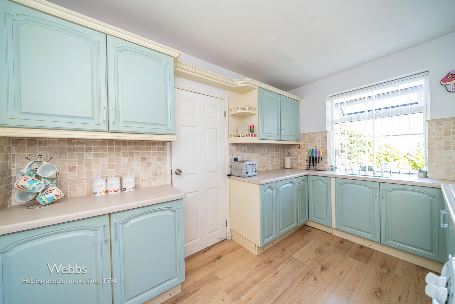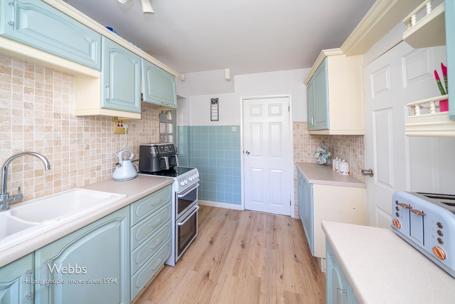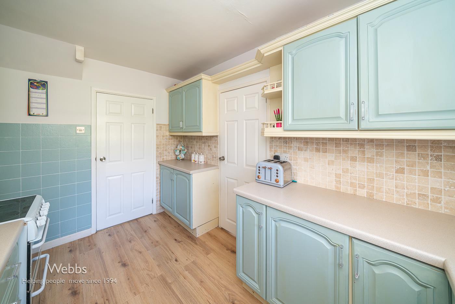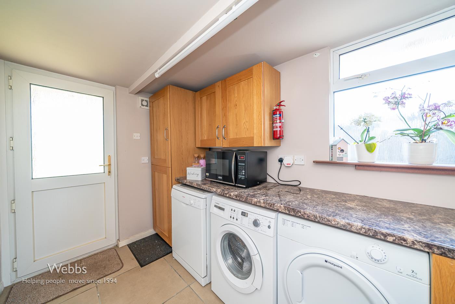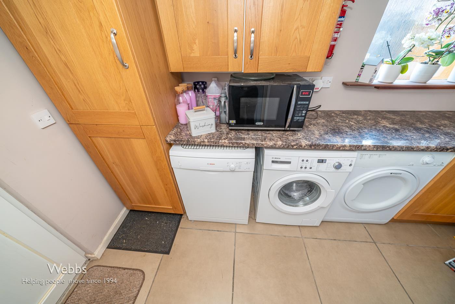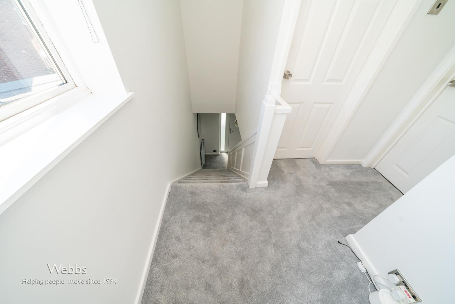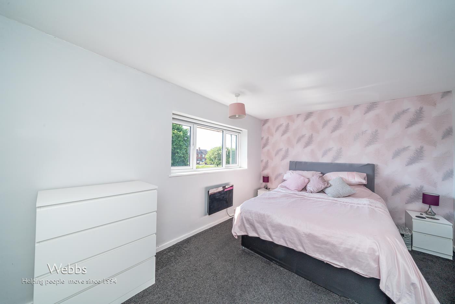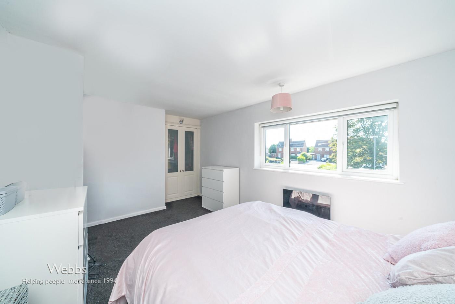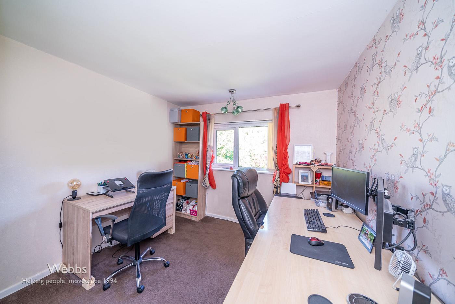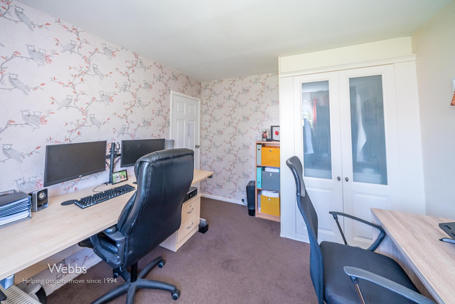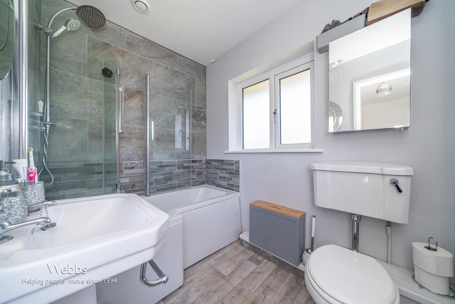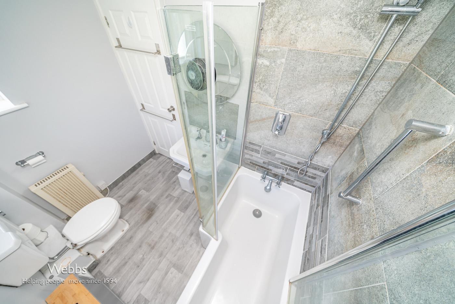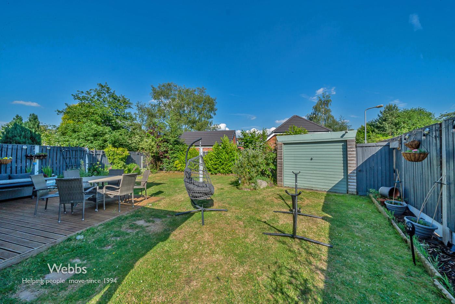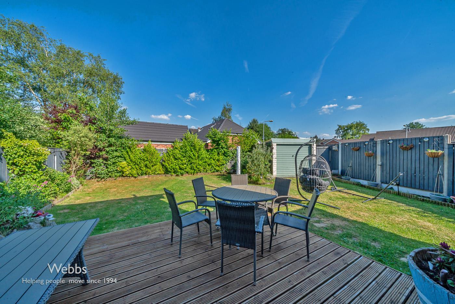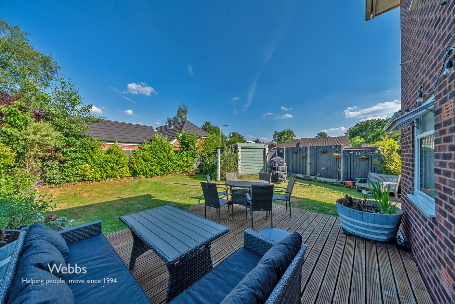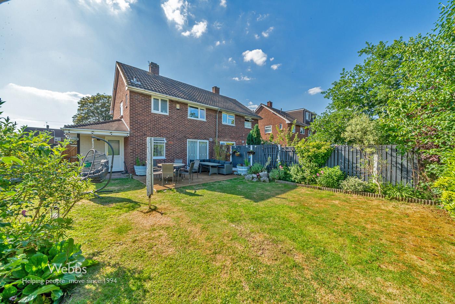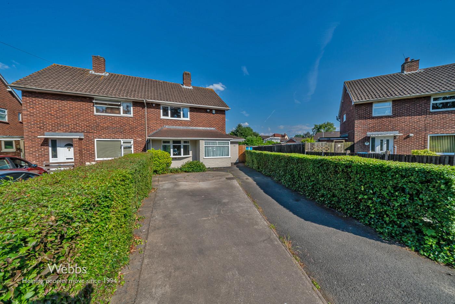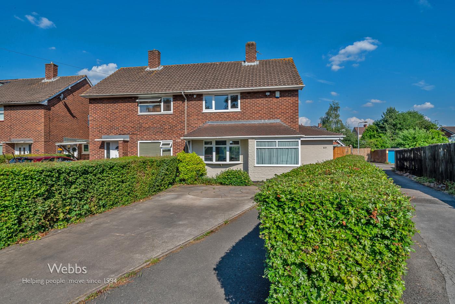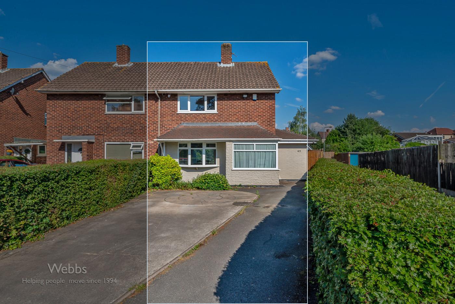For Sale
£225,000
Broadmeadow Lane, Walsall
** WOW ** FABULOUS SEMI DETACHED HOME ** PLANNING CONSENT FOR TWO STOREY EXTENSION ** WELL PRESENTED ** POPULAR LOCATION ** INTERNAL VIEWING IS ESSENTIAL ** TWO DOUBLE BEDROOMS ** REFITTED FMAILY BATH...
Key Features
- SEMI DETACHED HOME
- POPULAR LOCATION
- DECEPTIVELY SPACIOUS
- VIEWING ADVISED
- PLANNING FOR EXTENSION
- TWO DOUBLE BEDROOMS
- FAMILY BATHROOM
- LOUNGE DINER
- KITCHEN & UTILITY ROOM
Full property description
** WOW ** FABULOUS SEMI DETACHED HOME ** PLANNING CONSENT FOR TWO STOREY EXTENSION ** WELL PRESENTED ** POPULAR LOCATION ** INTERNAL VIEWING IS ESSENTIAL ** TWO DOUBLE BEDROOMS ** REFITTED FMAILY BATHROOM ** THROUGH HALLWAY ** GENEROUS LOUNGE DINER ** KITCHEN ** UTILITY ROOM ** PRIVATE LANDSCAPED GARDENS ** PRIVATE DRIVEWAY ** DETACHED GARAGE/WORKSHOP **
Webbs Estate Agents have pleasure in offering this well presented semi detached home, situated in a popular location, being close to all local amenities, shops and schools. Briefly comprising: entrance porch, through hallway, lounge diner, kitchen and utility room. To the first floor there is a landing leading to two double bedrooms and family bathroom. Externally there property is set back from the road having a private driveway and generous landscaped garden with detached workshop (previous garage). In addition there is full detailed planning consent for a two storey extension.
AWAITING VENDOR APPROVAL
PORCH
THROUGH HALLWAY
LOUNGE DINER 6.63m x 2.98m (21'9" x 9'9")
KITCHEN 3.33m x 2.31m (10'11" x 7'6")
UTILITY ROOM 3.46m x 1.88m (11'4" x 6'2")
LANDING
BEDROOM ONE 4.88m x 3.08m (16'0" x 10'1")
BEDROOM TWO 3.29m x 2.91m (10'9" x 9'6")
FAMILY BATHROOM 2.31m x 1.66m (7'6" x 5'5")
LANDSCAPED GARDENS
PRIVATE DRIVEWAY

Get in touch
BOOK A VIEWINGDownload this property brochure
DOWNLOAD BROCHURETry our calculators
Mortgage Calculator
Stamp Duty Calculator
Similar Properties
-
Stagborough Way, Hednesford, Cannock
For Sale£209,995 OIRO** FREEHOLD UPON COMPLETION ** DESIRABLE LOCATION ** SEMI DETACHED BUNGALOW ** TWO BEDROOMS ** SPACIOUS LOUNGE ** LARGE DRIVEWAY ** PRIVATE REAR GARDEN ** IDEAL FOR HEDNESFORD TOWN CENTRE AND TRAIN STATION ** IDEAL FOR LOCAL AMENITIES ** IN NEED OF SOME COSMETIC IMPROVEMENT ** VIEWING ADVISED ** Web...2 Bedrooms1 Bathroom1 Reception -
Charterfield Drive, Heath Hayes, Cannock
For Sale£220,000 OIRO** WELL PRESENTED ** SPACIOUS HOME ** TWO DOUBLE BEDROOMS ** LARGE CONSERVATORY ** MODERN BATHROOM ** LARGE LOG CABIN ** LOW MAINTENANCE REAR GARDEN ** AMPLE OFF ROAD PARKING ** EXCELLENT SCHOOL CATCHMENTS ** IDEAL FOR LOCAL SHOPS AND AMENITIES ** EARLY VIEWING ADVISED ** Webbs Estate Agents are ple...2 Bedrooms1 Bathroom2 Receptions -
Lichfield Road, Bloxwich, Walsall
For Sale£215,000 OIRO*** TRADITIONAL TERRACE HOME ** SHOWHOME STANDARD ** TWO DOUBLE BEDROOMS ** LOUNGE ** DINING ROOM ** REFITTED KITCHEN ** REAR GARDENS ** POPULAR LOCATION ** VIEWING ESSENTIAL ***WEBBS ESTATE AGENTS are excited to bring to market this STUNNING TWO BEDROOM TRADITIONAL TERRACE HOME on the highly popula...2 Bedrooms1 Bathroom2 Receptions
