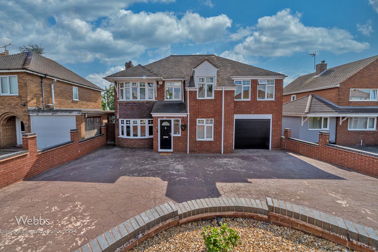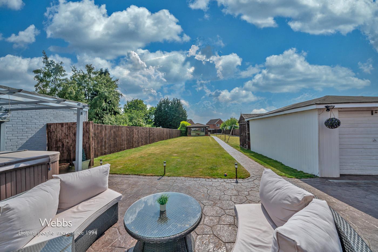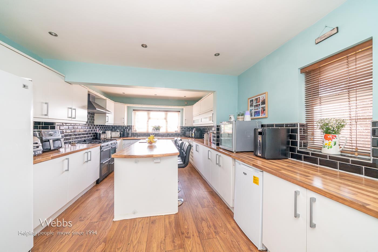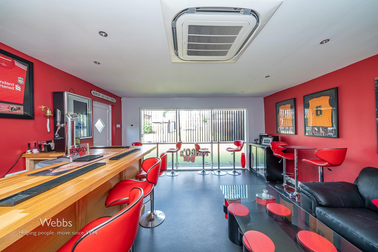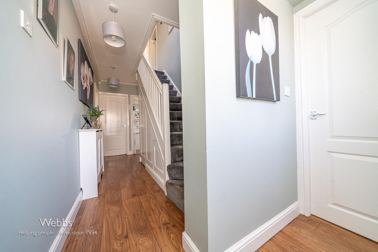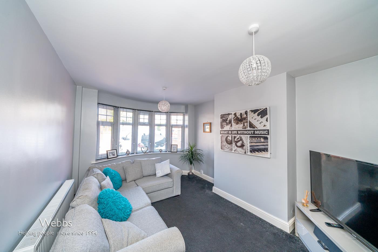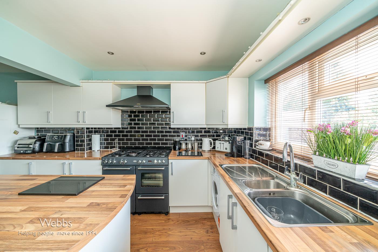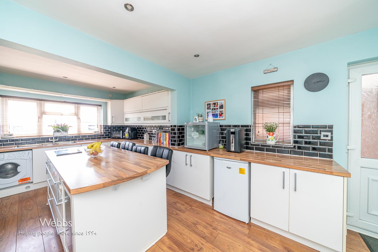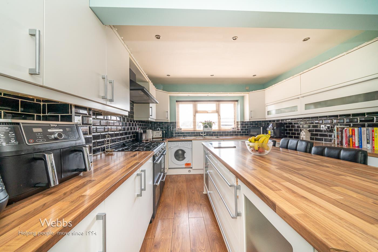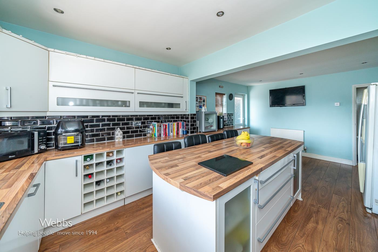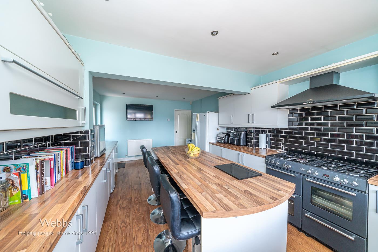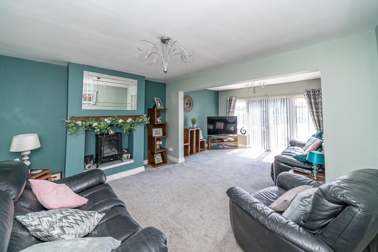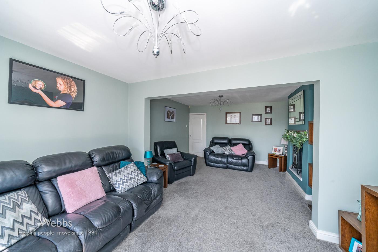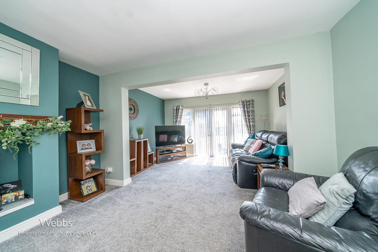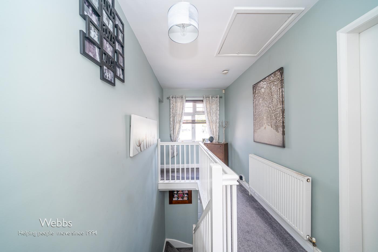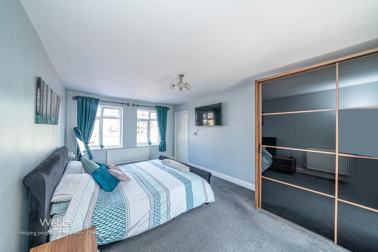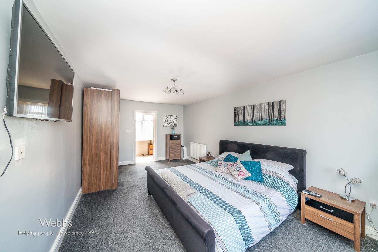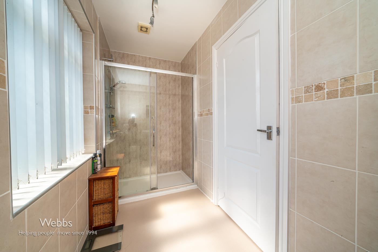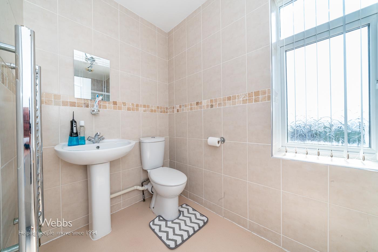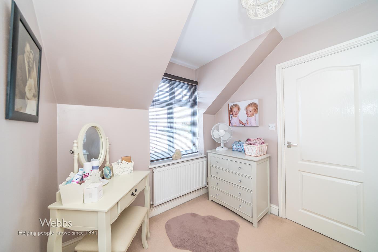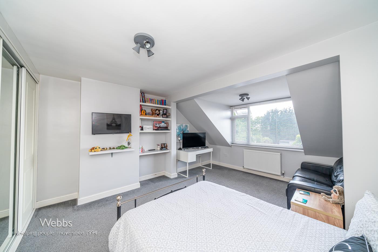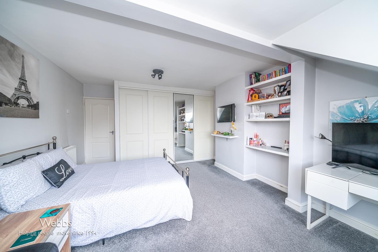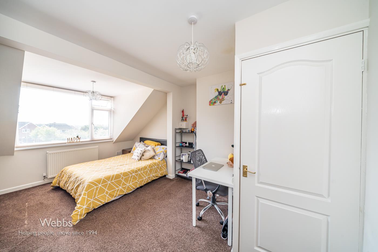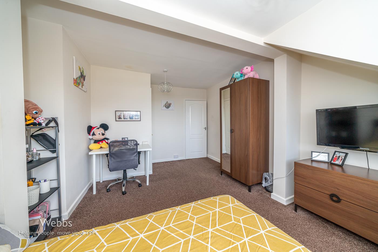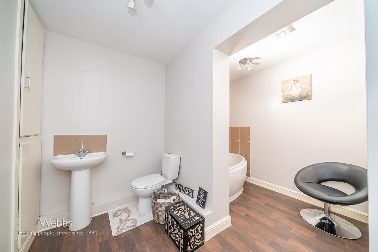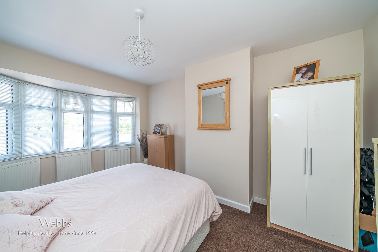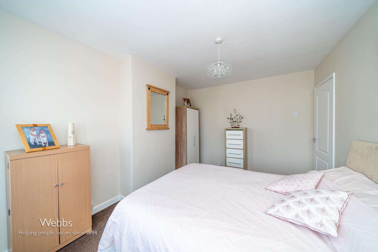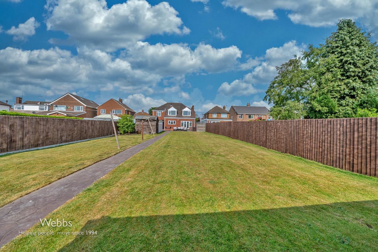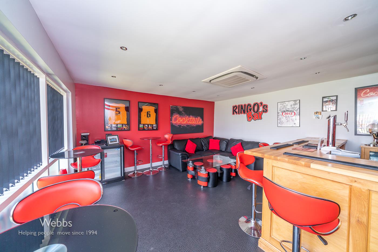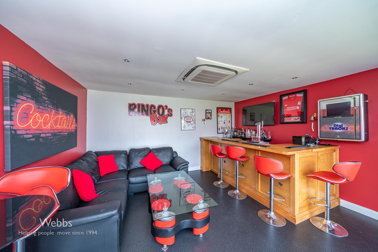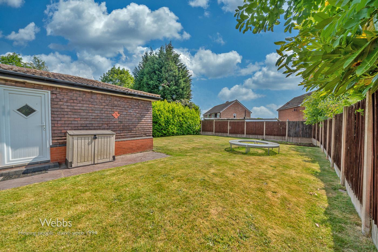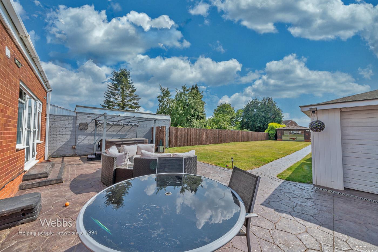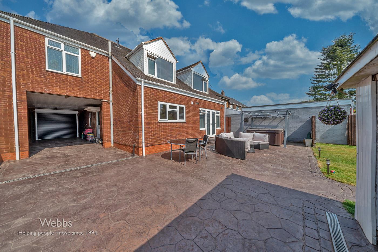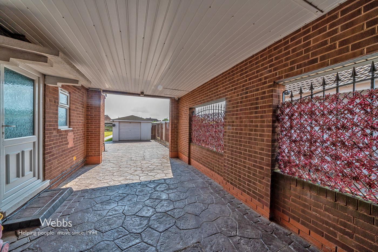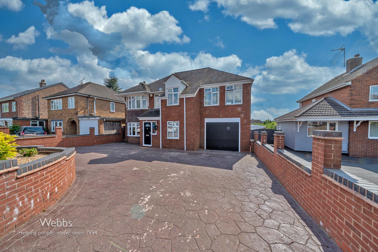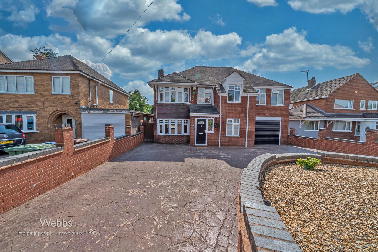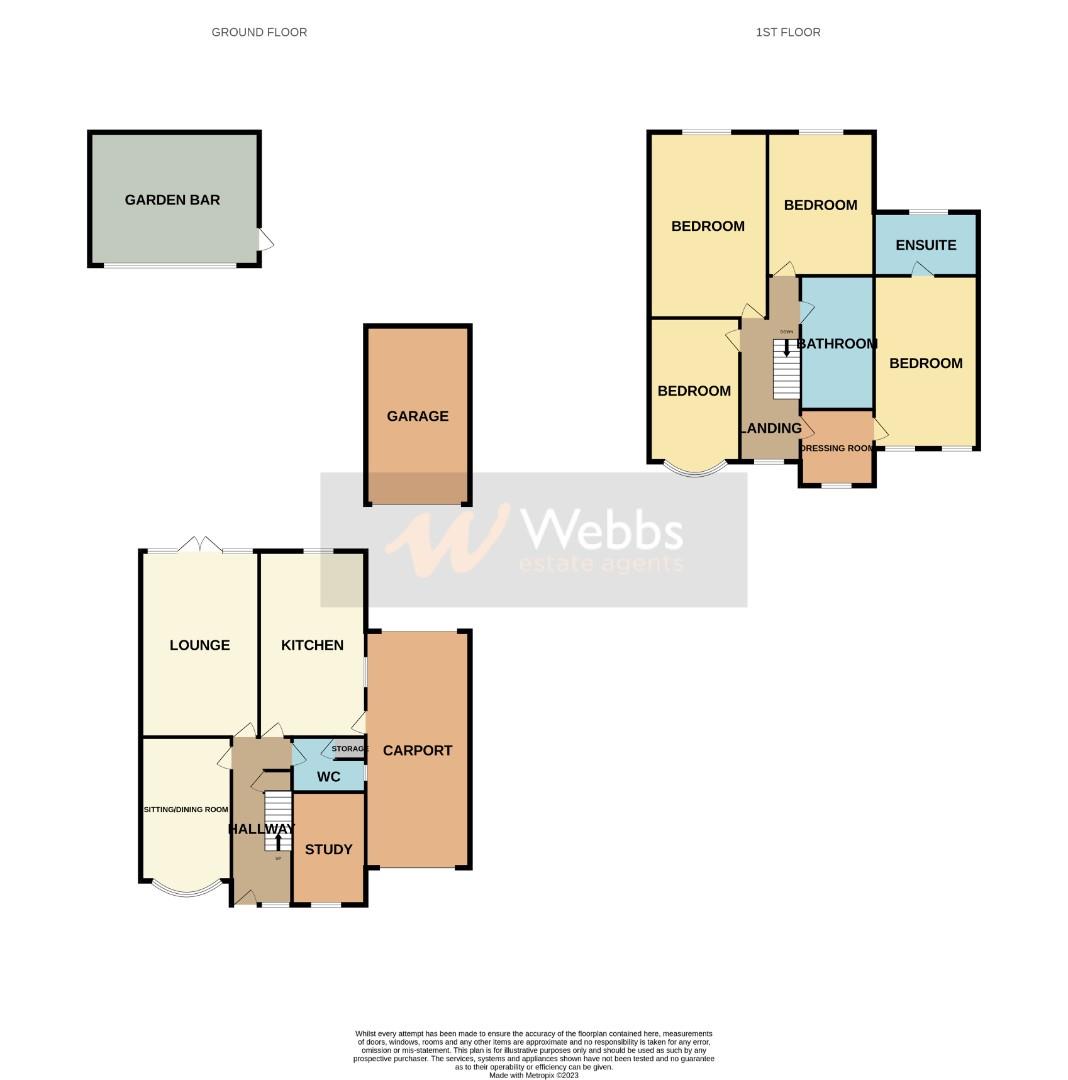For Sale
£450,000
Broadhurst Green, Hednesford, Cannock
** EXTENDED FAMILY HOME ** FOUR GENEROUS DOUBLE BEDROOMS ** EN-SUITE AND DRESSING ROOM TO THE MASTER ** TWO RECEPTION ROOMS ** STUNNING MODERN BREAKFAST KITCHEN ** LARGE REAR GARDEN ** AMPLE PARKING *...
Key Features
- DETACHED FAMILY HOME
- VERY WELL PRESENTED
- FOUR DOUBLE BEDROOMS
- DRESSING ROOM AND EN-SUITE TO MASTER
- LARGE REAR GARDEN
- ENVIABLE BREAKFAST KITCHEN
- GARDEN BAR
- IDEAL FOR CANNOCK CHASE
- THREE RECEPTION ROOMS
- VIEWING STRONGLY ADVISED
Full property description
** EXTENDED FAMILY HOME ** FOUR GENEROUS DOUBLE BEDROOMS ** EN-SUITE AND DRESSING ROOM TO THE MASTER ** TWO RECEPTION ROOMS ** STUNNING MODERN BREAKFAST KITCHEN ** LARGE REAR GARDEN ** AMPLE PARKING ** IDEAL FOR CANNOCK CHASE ** ENVIABLE GARDEN BAR ** IDEAL FOR TRANSPORT LINKS ** VIEWING STRONGLY ADVISED **
Webbs Estate Agents are pleased to offer for sale a stunning well presented, modern extended detached family home sitting on the edge of Cannock Chase but offering easy access to local shops, train station and Hednesford town centre.
In brief consisting of entrance porch, entrance hallway, study, dining room/reception room two, extended rear lounge with French doors to the garden patio area, guest WC, the large well equipped modern breakfast kitchen has ample seating around the kitchen's island, a side external door leading to the covered carport and large rear garden.
On the first floor there are four generous double bedrooms, family bathroom and en-suite shower and dressing room to the master bedroom, this property has a fully functional high quality garden bar ideal for outdoor entertaining, in and out driveway with electric garage door to the car port offering access to the garage and rear garden providing ample off road parking.
VIEWING IS THE ONLY WAY TO TRULY APPRECIATE THE SIZE, STANDARD AND LOCATION OF THIS PROPERTY.
DRAFT DETAILS
ENTRANCE PORCH AND HALLWAY
STUDY 2.77 x 2.31 (9'1" x 7'6")
DINING ROOM/SECOND SITTING ROOM 4.82 x 3.05 (15'9" x 10'0")
EXTENDED LOUNGE 6.24 x 3.96 (20'5" x 12'11")
STUNNING BREAKFAST KITCHEN 6.22 x 3.53 (20'4" x 11'6")
GUEST WC
GALLERY LANDING
BEDROOM ONE 5.76 x 3.43 (18'10" x 11'3")
DRESSING ROOM TO BEDROOM ONE
EN-SUITE SHOWER ROOM TO MASTER
BEDROOM TWO 5.48 x 3.98 (17'11" x 13'0" )
BEDROOM THREE 4.80 x 3.05 (15'8" x 10'0")
BEDROOM FOUR 4.59m max x 3.05m (15'0" max x 10'0" )
FAMILY BATHROOM
ENVIABLE GARDEN BAR 4.75 x 4.97 (15'7" x 16'3")
COVERED CARPORT
GARAGE 5.33 x 3.55 (17'5" x 11'7")
LARGE REAR GARDEN AND PATIO SEATING AREA
IN AND OUT DRIVEWAY
FOR A VIEWING PLEASE CALL 01543 468846

Get in touch
BOOK A VIEWINGDownload this property brochure
DOWNLOAD BROCHURETry our calculators
Mortgage Calculator
Stamp Duty Calculator
Similar Properties
-
Ward Close, Fradley, Lichfield
For Sale£425,000** EXECUTIVE FAMILY HOME ** HIGHLY SOUGHT AFTER VILLAGE LOCATION ** INTERNAL VIEWING IS ESSENTIAL ** DECEPTIVELY SPACIOUS ** FOUR BEDROOMS ** FAMILY BATHROOM & ENSUITE ** THROUGH HALLWAY ** GUEST WC / UTILITY ROOM ** SITTING ROOM ** SNUG / DINING ROOM ** FABULOUS REFITTED KITCHEN FAMILY ROOM ** ...4 Bedrooms2 Bathrooms2 Receptions -
Pye Green Road, Hednesford, Cannock
For Sale£450,000** £1000 John Lewis Voucher on Completion ** Newly Built Home ** 10 Year NHBC Warranty ** The Exeter is a four-bedroom family home. With an open-plan kitchen dining/family area, utility and walk-in glazed bay with French doors to a fully turfed garden, this home is ideal for entertaining. On ...4 Bedrooms2 Bathrooms2 Receptions -
Fairburn Crescent, Pelsall, Walsall
For Sale£425,000** WOW ** STUNNING REFURBISHED FAMILY HOME ** LOVELY POSITION ** SOUGHT AFTER CUL DE SAC LOCATION ** VIEWING IS ESSENTIAL ** SHOWHOME STANDARD THROUGHOUT ** DECEPTIVELY SPACIOUS ** Webbs Estate Agents have pleasure in offering this VERY WELL PRESENTED AND RECENTLY REFUBISHED THROUHOUY deceptively sp...4 Bedrooms2 Bathrooms3 Receptions
