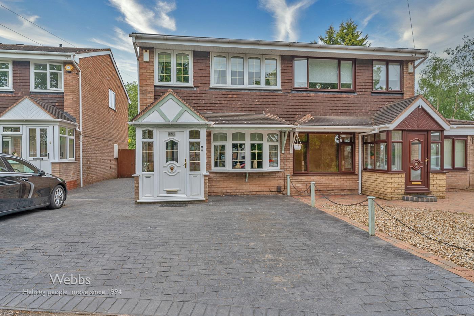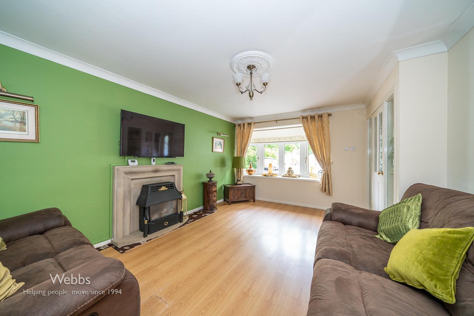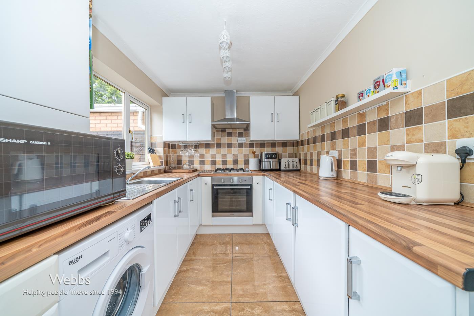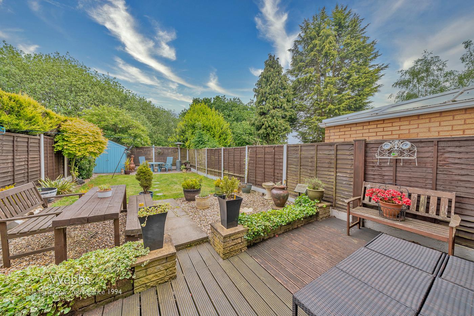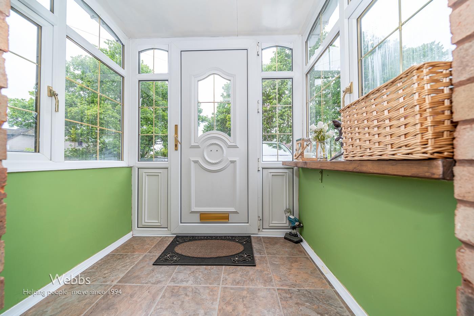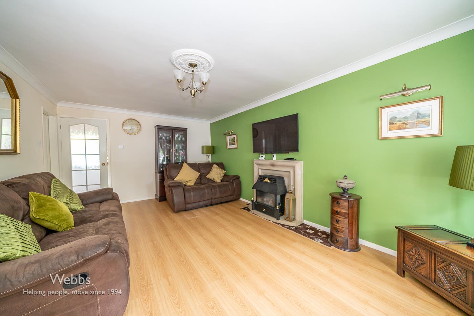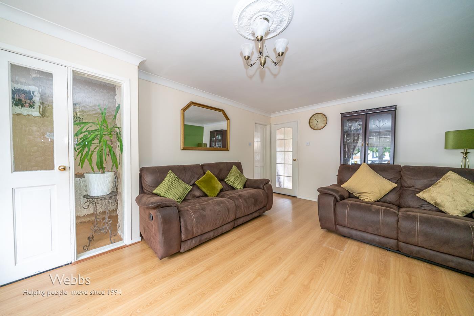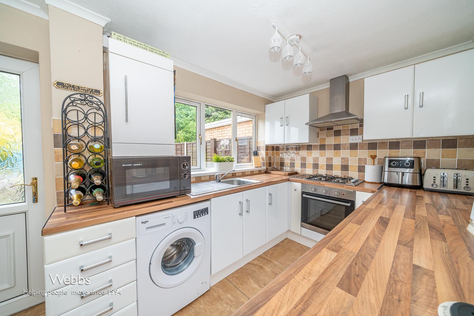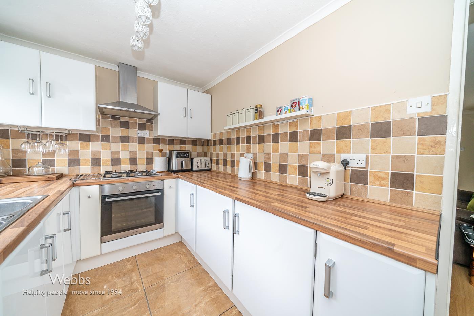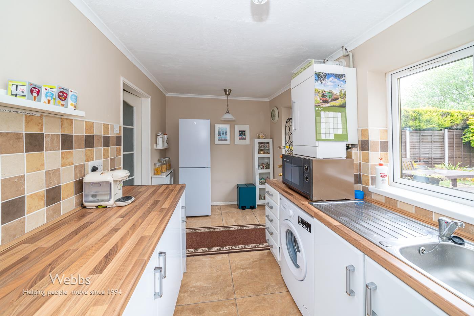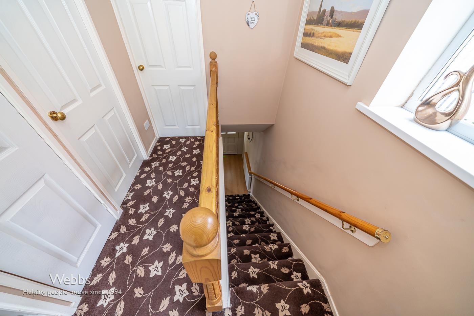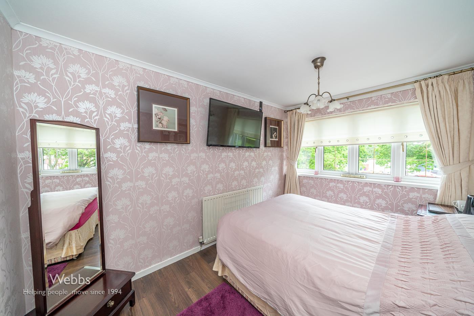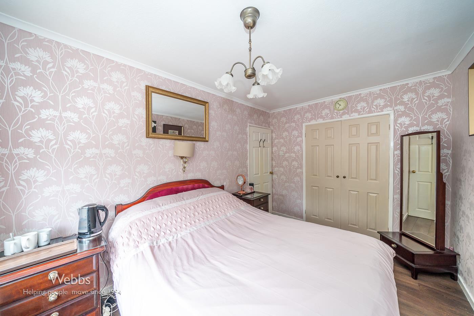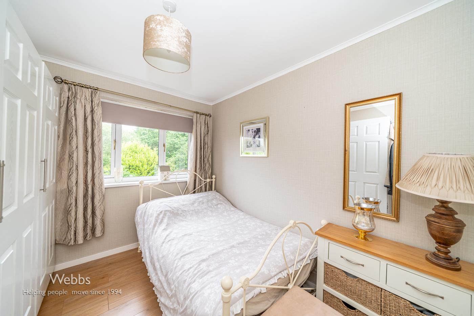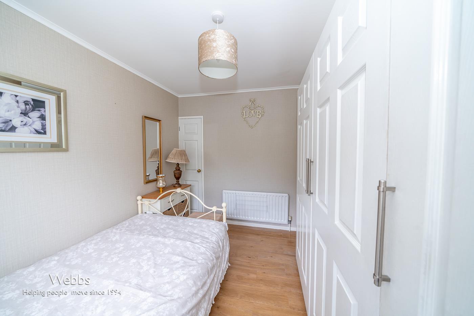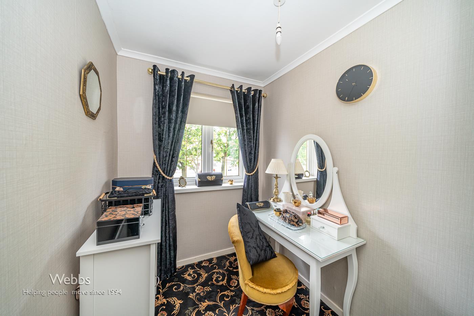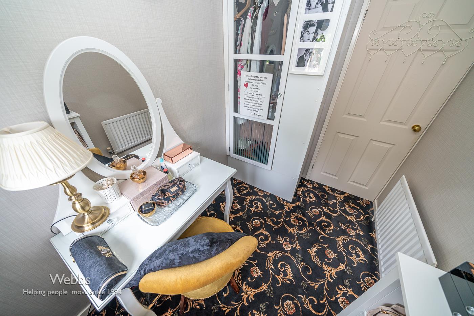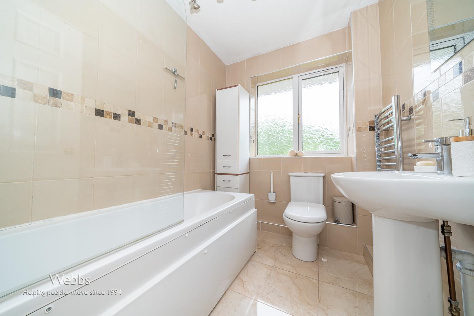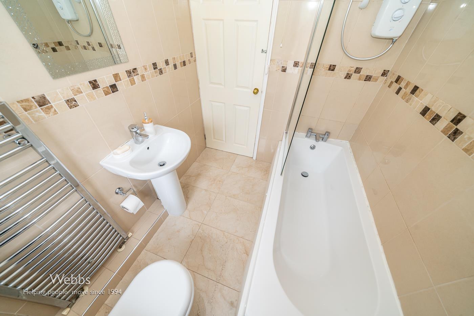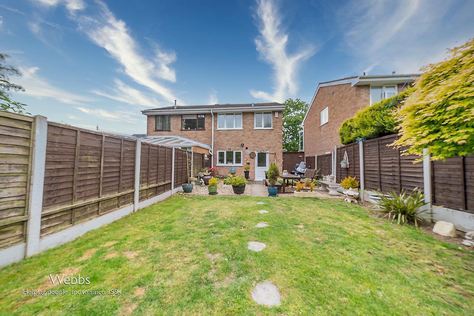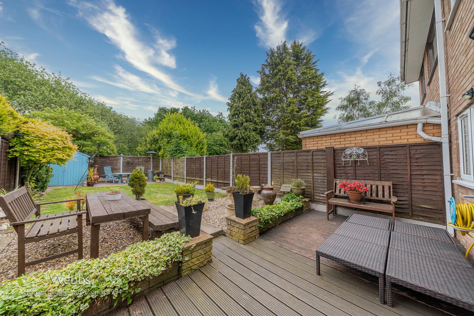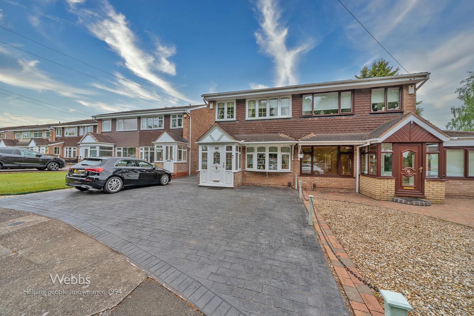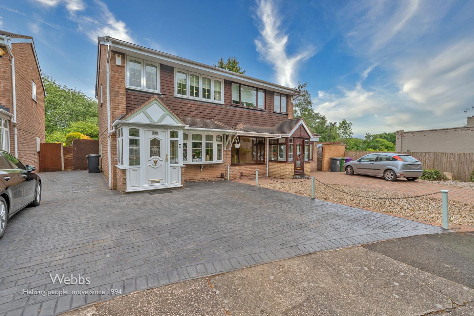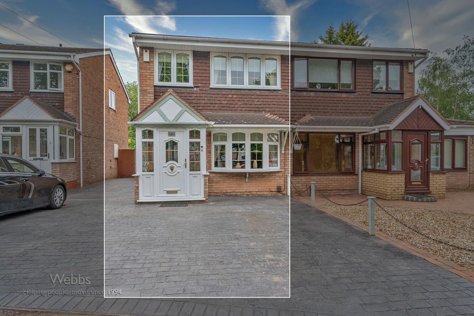For Sale
£240,000
OIRO
Broad Lane South, Wednesfield, Wolverhampton
** WOW ** STUNNING FAMILY HOME ** SHOWHOME STANDARD THROUGHOUT ** INTERNAL VIEWING IS ESSENTIAL ** POPULAR LOCATION ** GREAT SCHOOL CATCHMENT ** SPACIOUS LOUNGE ** REFITTED KITCHEN DINER ** THREE BEDR...
Key Features
- Semi Detached
- Three Bedrooms
- Spacious Lounge
- Kitchen/Diner
- Well Presented Throughout
- Driveway
- Enclosed Rear Garden
- Viewing Highly advised
Full property description
** WOW ** STUNNING FAMILY HOME ** SHOWHOME STANDARD THROUGHOUT ** INTERNAL VIEWING IS ESSENTIAL ** POPULAR LOCATION ** GREAT SCHOOL CATCHMENT ** SPACIOUS LOUNGE ** REFITTED KITCHEN DINER ** THREE BEDROOMS ** REFITTED KITCHEN DINER ** PRIVATE DRIVEWAY ** LANDSCAPED GARDENS ** UPVC DOUBLE GLAIZNG ** GAS CENTRAL HEATING THROUGHOUT **
Webbs Estate Agents have pleasure in offering this well presented semi detached family home, situated in a popular location, being close to all local amenities, shops and schools. This lovely home briefly comprises: porch, hallway, spacious lounge and REFITTED kitchen diner. To the first floor there is a landing leading to three bedrooms and REFITTED family bathroom. Externally there is a landscaped garden and private driveway.
- Ground Floor -
Porch
Entrance Hallway
Lounge 5.33m x 3.56m (17'5" x 11'8")
Kitchen/Diner 4.50m x 2.24m (14'9" x 7'4" )
- First Floor -
Landing
Bedroom One 3.86m x 2.62m (12'7" x 8'7" )
Bedroom Two 3.20m x 2.59m (10'5" x 8'5")
Bedroom Three 2.54m x 1.83m (8'3" x 6'0")
Family Bathroom
- Externally -
Driveway
Enclosed Rear Garden
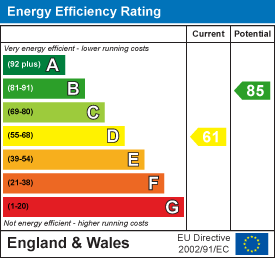
Get in touch
BOOK A VIEWINGDownload this property brochure
DOWNLOAD BROCHURETry our calculators
Mortgage Calculator
Stamp Duty Calculator
Similar Properties
-
Broadmeadow, Walsall
Sold STC£240,000** ENVIABLE PLOT ** THREE BEDROOMS ** EXTENDED HOME ** SOUGHT AFTER LOCATION ** OPEN PLAN BREAKFAST KITCHEN AND DINING ROOM ** GUEST WC ** SPACIOUS LOUNGE ** CONSERVATORY ** UTILITY ROOM ** GARAGE AND DRIVEWAY ** PRIVATE ENCLOSED REAR GARDEN ** VIEWING STRONGLY ADVISED ** Webbs Estate Agents are ple...3 Bedrooms1 Bathroom2 Receptions -
Forge Close, Churchbridge, Cannock
Sold STC£229,995** SPACIOUS HOME ** FOUR BEDROOMS ** SPACIOUS LOUNGE ** EN-SUITE TO MASTER ** ENCLOSED REAR GARDEN ** IDEAL FOR LOCAL SHOPS AND TRANSPORT LINKS ** EXCELLENT SCHOOL CATCHMENTS ** VIEWING ADVISED ** Webbs Estate Agents are pleased to offer for sale a well presented and improved home within excellent s...3 Bedrooms2 Bathrooms1 Reception -
Stafford Road, Cannock
For Sale£210,000 Offers Over** TOWN CENTRE LOCATION ** THREE BEDROOM TRADITIONAL HOME ** KITCHEN DINER ** SPACIOUS LOUNGE ** GARDEN ROOM/BAR/GYM ** OFF ROAD PARKING ** GUEST WC ** EXCELLENT SCHOOL CATCHMENTS ** IDEAL FOR SHOPS AND LOCAL AMENITIES ** VIEWING ADVISED ** Webbs Estate Agents are pleased to offer for sale a well pr...3 Bedrooms1 Bathroom1 Reception
