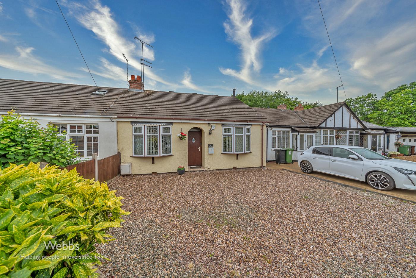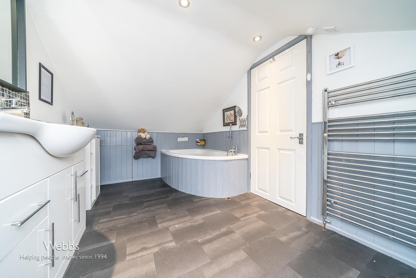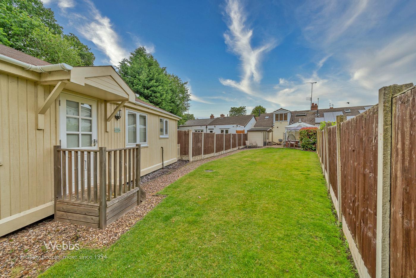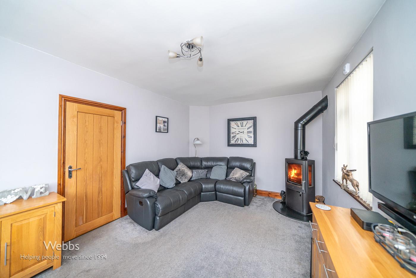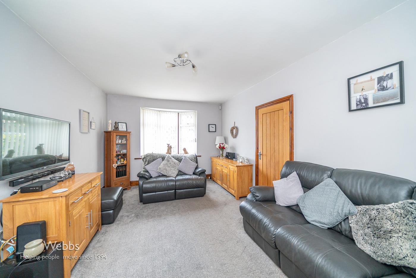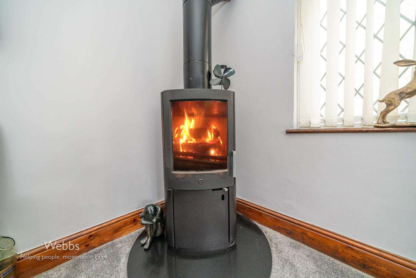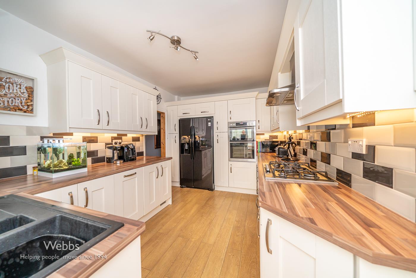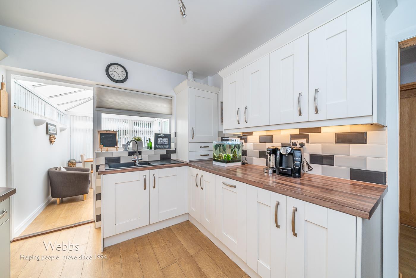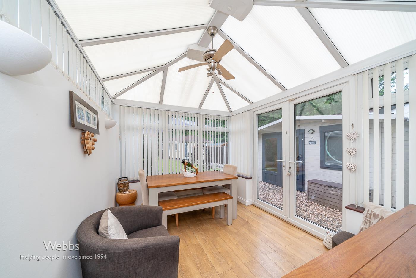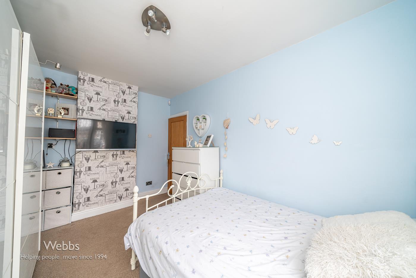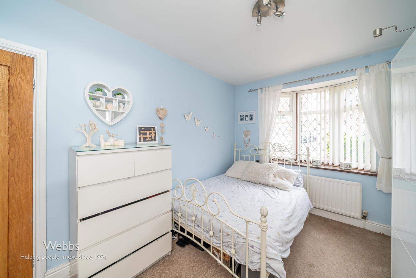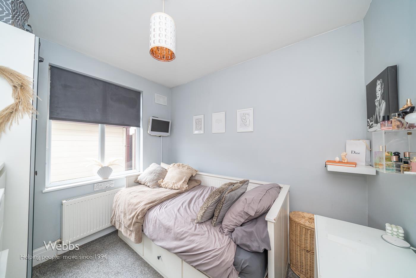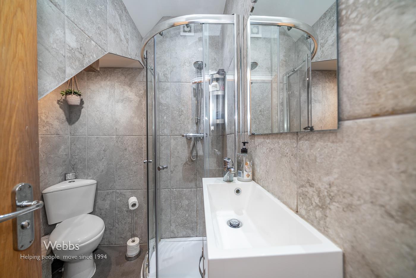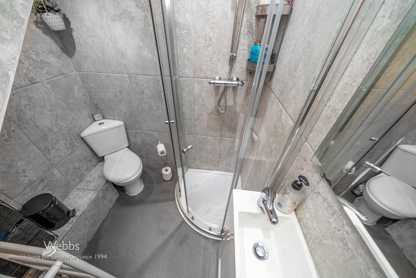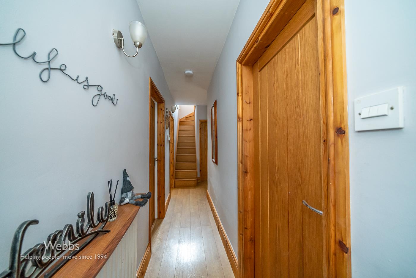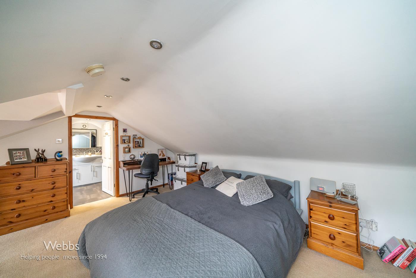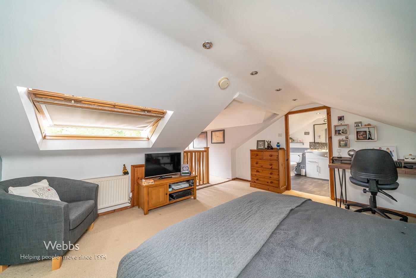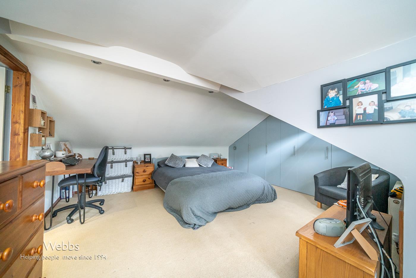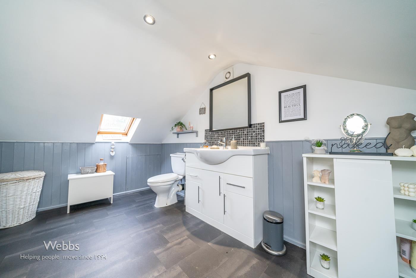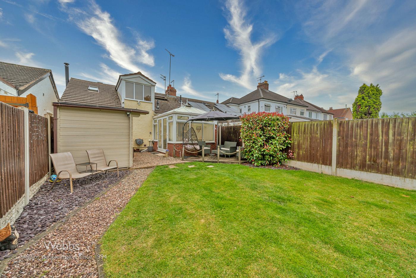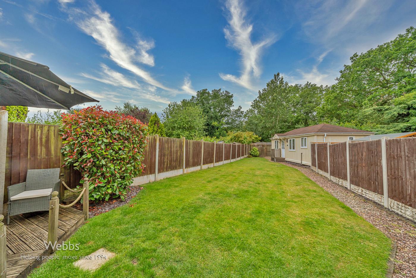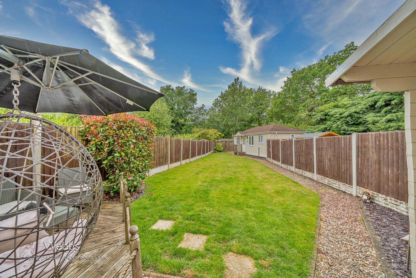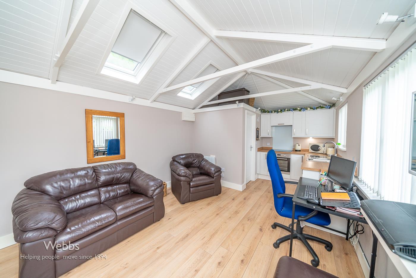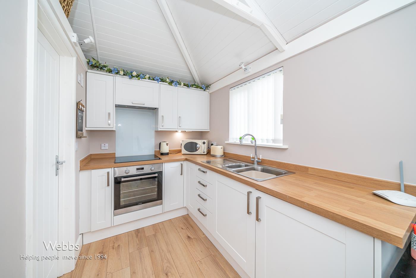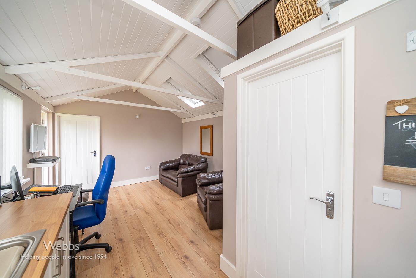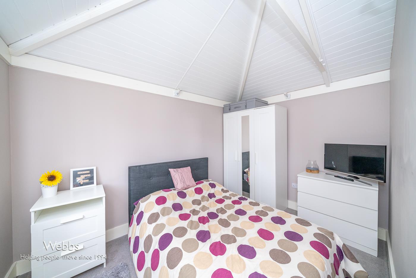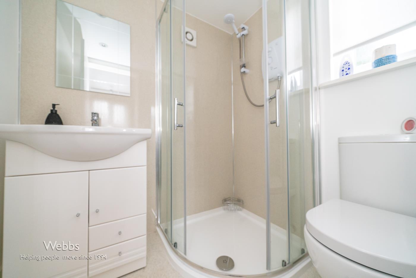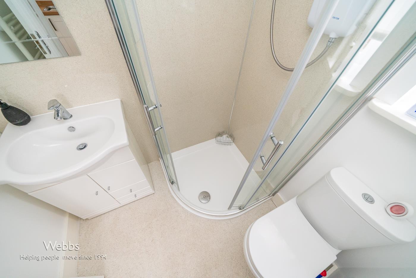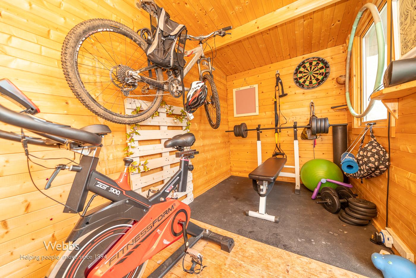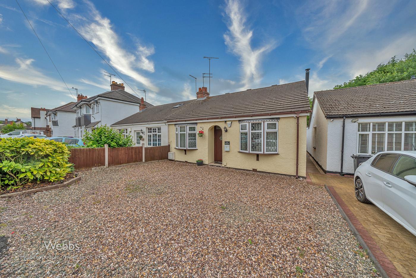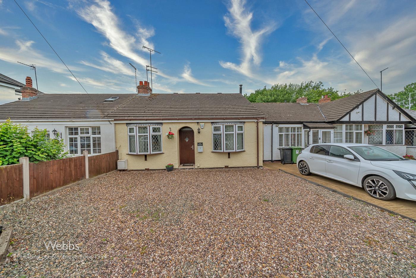Bhylls Lane, Wolverhampton
A well designed and immaculately presented three bed versatile semi detached bungalow situated within a pr...
Key Features
- Semi Detached
- Flexible accomodation
- Separate Self Contained Annex
- 4 Bedrooms
- 3 Reception Rooms
- 3 Bathrooms
- Off Road Parking for multiple vehicles
- Popular Location
Full property description
Being offered with NO UPWARD CHAIN AND FURTHER BENEFITING FROM A SEPARATE ANNEX!!!
A well designed and immaculately presented three bed versatile semi detached bungalow situated within a prime location within Wolverhampton.
The property has been maintained and improved by the current owner to the highest specification, including a conservatory & loft conversion with approved building regulations.
The residence also has the benefit of a separate Annex to the rear, which is self sufficient, has its own access and could be used for a wide range of purposes.
Viewing is highly recommended, to truly appreciate the standard achieved and the property's true potential.
Front
Having pebble dash off road parking for several vehicles
Hallway
Having a double glazed door to the front, laminate flooring, radiator and doors to:
Lounge 3.33m x 5.11m (10'11" x 16'9")
Having double glazed windows to the front & side, free standing log burner, radiator, T.V. point and telephone point.
Bedroom 2 2.84m x 4.01m (9'4" x 13'2")
Having a double glazed window to the front and radiator
Bedroom 3 2.74m 1.83m x 2.44m 1.52m (9' 6" x 8' 5")
Having a double glazed window to the rear and radiator
Kitchen 3.99m x 2.84m (13'1" x 9'4")
Having a double glazed window to the rear, laminate flooring, a range of wall & base units with roll edge work surfaces, Integrated 5 hob stainless steel gas hob, stainless steel cooker hood, integrated double oven, splashback tiling, plumbing for washing machine , integrated wine chiller, integrated dishwasher, one & half sink & drainer, radiator and doorway to;
Conservatory
Being of part brick construction, having double glazed windows to both sides and rear, laminate flooring, T.V. point, radiator, 2 x wall light points and double glazed French doors leading to the rear garden.
Shower Room
Having a low level WC, wash hand basin set in vanity unit, corner shower cubicle, radiator, under stairs storage cupboard and extractor fan.
Master Bedroom 4.39m x 3.84m (restricted height and to fitted war
Having stairs from the hallway, double glazed window to the rear, double glazed Velux window to the rear, two storage cupboards into the eves, fitted wardrobes, radiator and door to;
Ensuite Bathroom
Having a double glazed Velux window to the rear, wash hand basin set in vanity unit, low level WC, corner bath, heated chrome towel rail, storage cupboards into the eves.
Rear Garden
Having a pebble dash patio leading to a decked seating area, wooden constructed Summer house which leads to the lawn and Annex. Side access gate.
Annex
Open Plan Kitchen Living Area 5.72m x 3.53m (18'9" x 11'7")
Having two double glazed windows to the side, Double glazed entrance door to the side, open plan living area, a range of wall & base units with work surfaces, integrated electric hob, integrated electric oven, cooker hood, integrated fridge & freezer, one & half stainless steel sink & drainer, 6 wall light points and doors to;
Shower Room
Having a double glazed window to the front, wash hand basin set within a vanity unit, low level WC, shower cubicle, electric heated towel rail and extractor fan.
Bedroom 2.39m x 3.53m (7'10" x 11'7")
Rear Garden
Benefitty from a small patio and mainly laid to lawn.

Get in touch
BOOK A VIEWINGDownload this property brochure
DOWNLOAD BROCHURETry our calculators
Mortgage Calculator
Stamp Duty Calculator
Similar Properties
-
Salisbury Drive, Cannock
Sold STC£350,000** SOUGHT AFTER LOCATION ** FOUR BEDROOMS ** REFITTED EN-SUITE TO MASTER ** TWO RECEPTION ROOMS ** MODERN KITCHEN ** UTILITY AND GUEST WC ** ENCLOSED REAR GARDEN ** GARAGE AND DOUBLE DRIVEWAY ** EXCELLENT SCHOOL CATCHMENTS ** QUIET CUL-DE-SAC LOCATION ** EARLY VIEWING ESSENTIAL ** WEBBS ESTATE AGENT...4 Bedrooms2 Bathrooms2 Receptions -
Love Lane, Great Wyrley, Walsall
Sold STC£320,000** SHOW HOME STANDARD ** EXTENDED ** FOUR BEDROOMS ** THREE RECEPTION ROOMS ** MODERN REFITTED BREAKFAST KITCHEN ** ENCLOSED REAR GARDEN ** GARAGE AND LARGE DRIVEWAY ** EXCELLENT SCHOOL CATCHMENTS ** HIGHLY SOUGHT AFTER LOCATION ** EARLY VIEIWNG IS ADVISED ** WEBBS ESTATE AGENTS are pleased to offer...4 Bedrooms2 Bathrooms3 Receptions -
Enderley Close, Bloxwich, Walsall
For Sale£399,999*** MOTIVATED SELLER *** NO UPWARD CHAIN *** SPLIT LEVEL DETACHED BUNGALOW ** THREE/FOUR BEDROOMS ** FAMILY BATHROOM & WC ** SPACIOUS LOUNGE ** SUN ROOM ** UTILITY ROOM ** WELL PRESENTED ** GATED DRIVEWAY ** ENCLOSED REAR GARDEN ** VIEWING ESSENTIAL ***WEBBS ESTATE AGENTS have the pleasure of br...4 Bedrooms1 Bathroom2 Receptions
