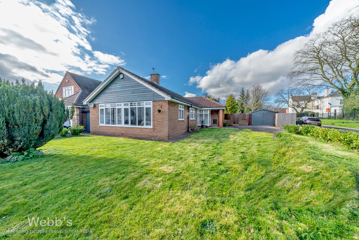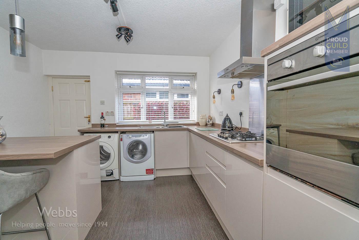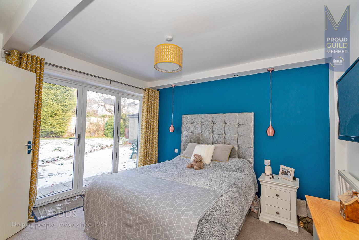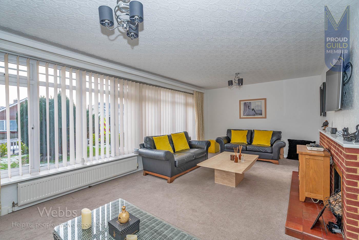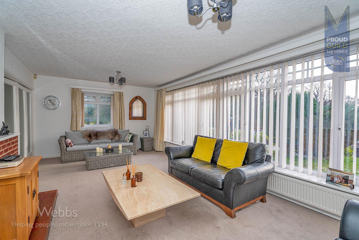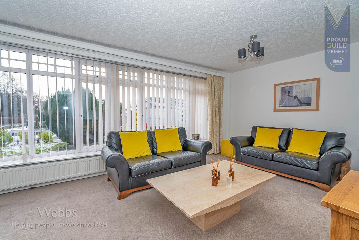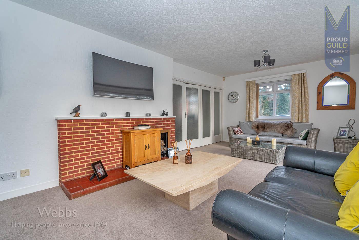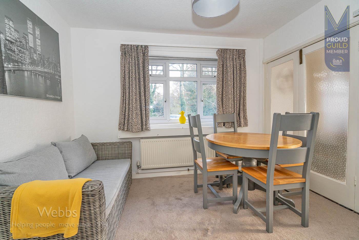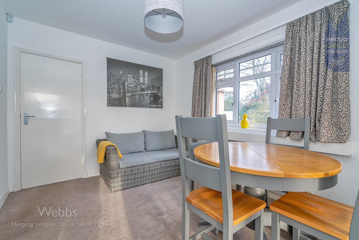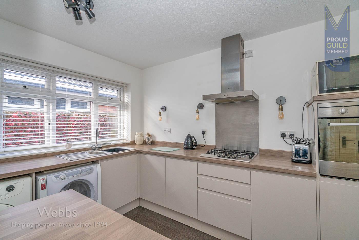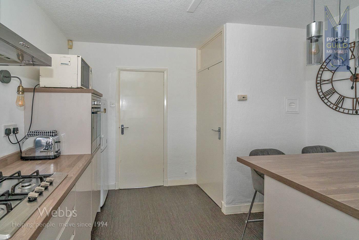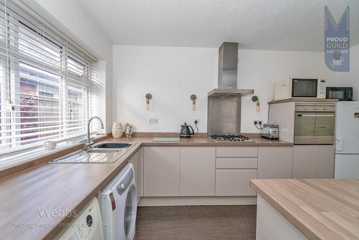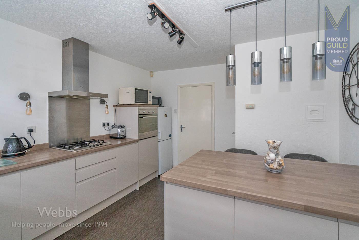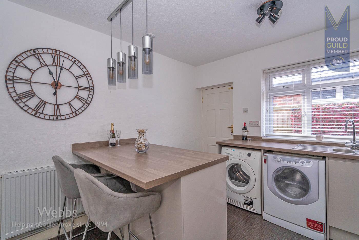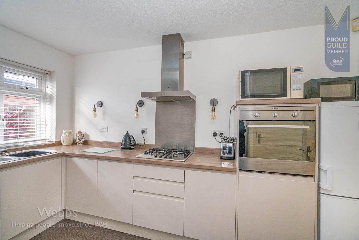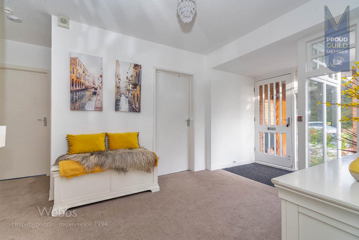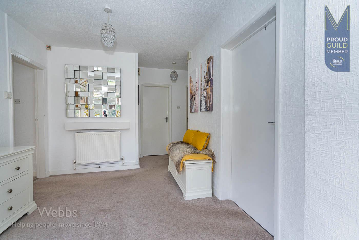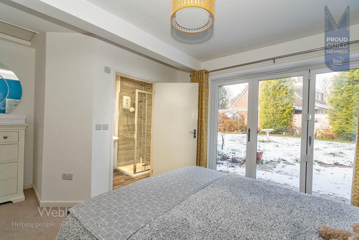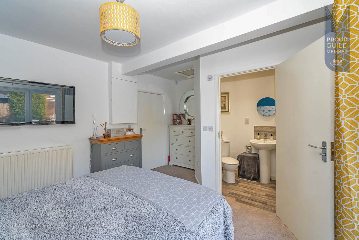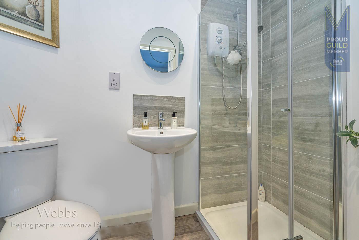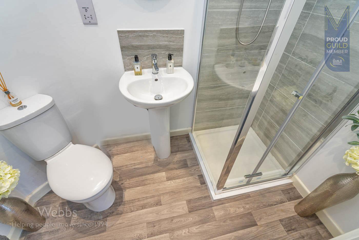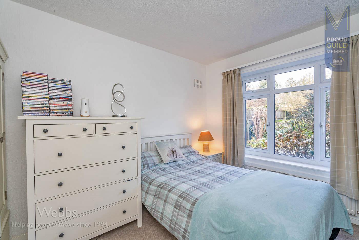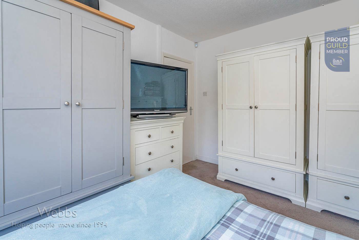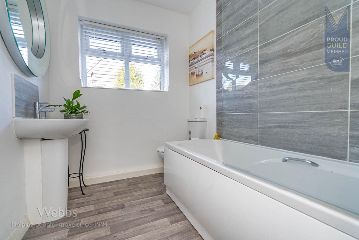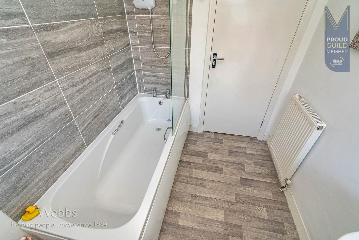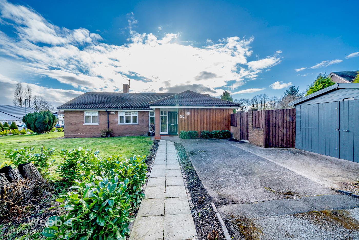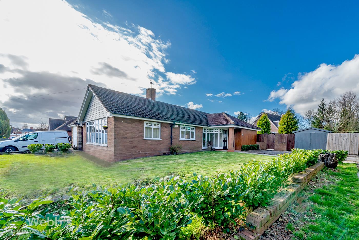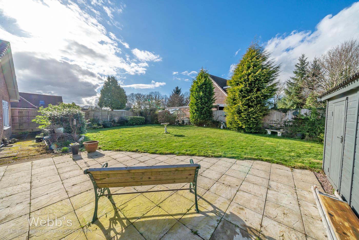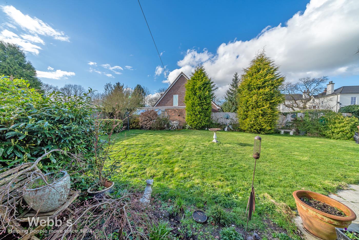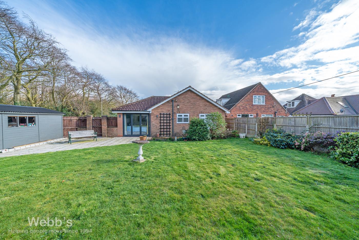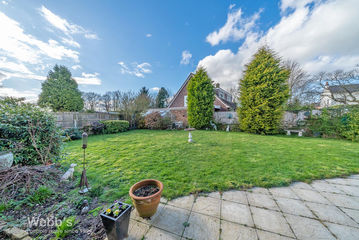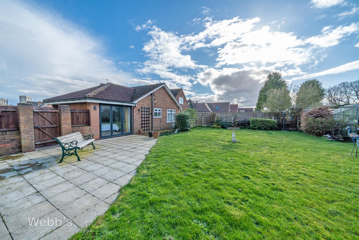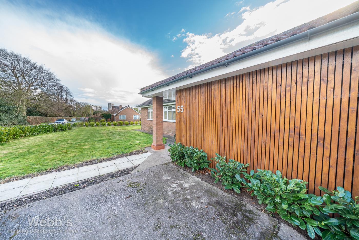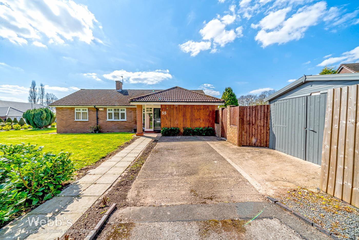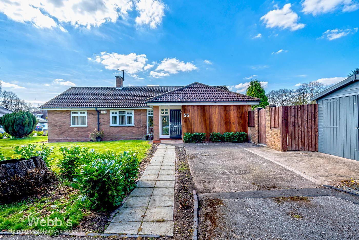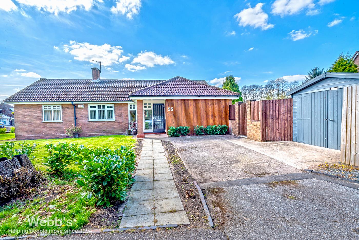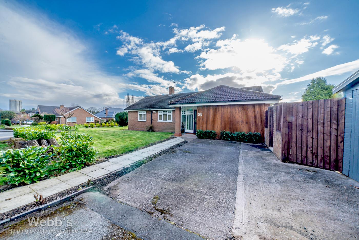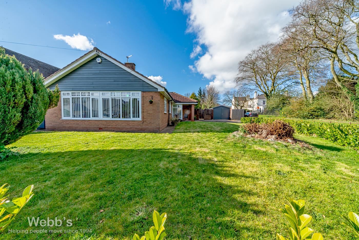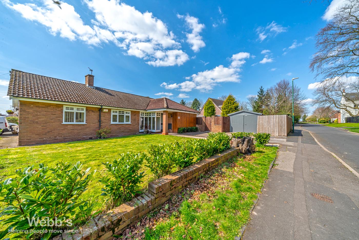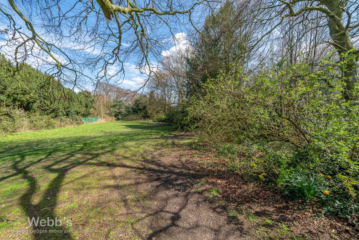For Sale
£425,000
Bealeys Lane, Bloxwich, Walsall
*** DETACHED BUNGALOW ** CORNER PLOT ** THREE BEDROOMS ** TWO RECEPTION ROOMS ** ENSUITE AND FAMILY BATHROOM ** MODERN KITCHEN/BREAKFAST ROOM ** ENCLOSED REAR GARDEN ** VIEWING HIGHLY ADVISED ***
BOOK A VIEWING
Key Features
- Corner Plot
- Detached
- Modern Fitted Kitchen
- Two reception rooms
- Three bedrooms
- Family Bathroom
- En-suite
- Driveway
- Enclosed Garden
Full property description
*** DETACHED BUNGALOW ** CORNER PLOT ** THREE BEDROOMS ** TWO RECEPTION ROOMS ** ENSUITE AND FAMILY BATHROOM ** MODERN KITCHEN/BREAKFAST ROOM ** ENCLOSED REAR GARDEN ** VIEWING HIGHLY ADVISED ***
WEBBS ESTATE AGENTS are thrilled to bring to market this IMPOSING THREE BEDROOM DETACHED BUNGALOW on Bealeys Lane a popular residential location in Bloxwich, close to an array of local amenities including schools, shops and great transport links. This lovely home briefly comprises: through hallway, lounge, dining room, refitted breakfast kitchen with appliances, three good sized bedrooms, family bathroom and en-suite to master. Externally there is a private driveway, generous front and rear gardens and detached garage
- Internally -
Entrance Hallway
Living Room 3.63m x 6.99m (11'10" x 22'11")
Dining Room 2.86m x 3.32m (9'4" x 10'10")
Kitchen/Breakfast Room 3.45m x 4.01m (11'3" x 13'1")
Bedroom One 4.60m x 3.54m (15'1" x 11'7")
Ensuite 1.29m x 2.26m (4'2" x 7'4")
Bedroom Two 3.63m x 3.03m (11'10" x 9'11")
Bedroom Three 4.25m x 2.72m (13'11" x 8'11")
Family Bathroom 2.41m x 1.84m (7'10" x 6'0")
- Externally -
Driveway
Front Garden

Get in touch
BOOK A VIEWINGDownload this property brochure
DOWNLOAD BROCHURETry our calculators
Mortgage Calculator
Stamp Duty Calculator
Similar Properties
-
Stafford Street, Cannock
For Sale£375,000 OIRO** FULLY REFURBISHED AND IMPROVED ** THREE/FOUR BEDROOMS ** STUNNING OPEN PLAN LIVING AREA WITH MODERN BREAKFAST KITCHEN ** LARGE PLOT ** AMPLE OFF ROAD PARKING ** GUEST WC ** LARGE LAUNDRY ROOM ** TWO RECEPTION ROOMS ** EXCELLENT SCHOOL CATCHMENTS ** IDEAL FOR LOCAL SHOPS ** VIEWING STRONGLY RECOMM...3 Bedrooms2 Bathrooms2 Receptions -
Swallow Croft, Lichfield
Sold STC£405,000 OIRO** NO CHAIN ** HIGHY SOUGHT AFTER LOCATION ** DECEPTIVELY SPACIOUS ** OUTSTANDING POTENTIAL ** IN NEED OF UPGRADING ** GENEROUS PLOT ** INTERNAL VIEWING ESSENTIAL ** DOUBLE GARAGE ** AMPLE DRIVEWAY **Webbs Estate Agents are thrilled to offer for sale this bespoke and deceptively spacious bungalow, s...3 Bedrooms1 Bathroom1 Reception -
Middlemore Lane, Walsall
For Sale£375,000 OIRO*** SPACIOUS SEMI DETACHED ** THREE BEDROOMS ** TWO RECEPTION ROOMS ** CONSERVATORY ** LARGE BATHROOM ** MODERN KITCHEN ** SIZEABLE LANDSCAPED GARDEN ** WELL PRESENTED THROUGHOUT ***WEBBS ESTATE AGENTS are thrilled to bring to market this BEAUTIFUL THREE BEDROOM SEMI DETACHED family home on Middlemo...3 Bedrooms1 Bathroom2 Receptions
