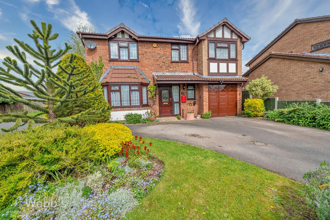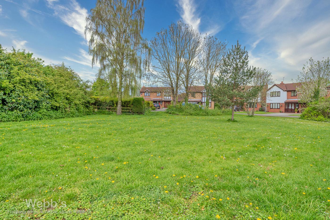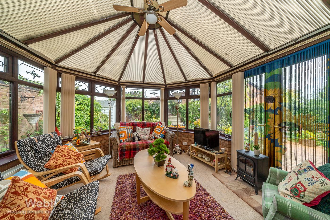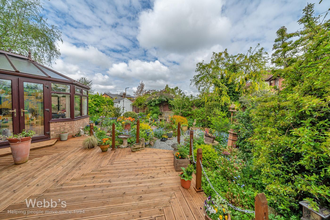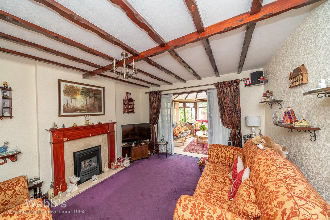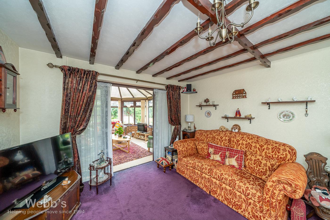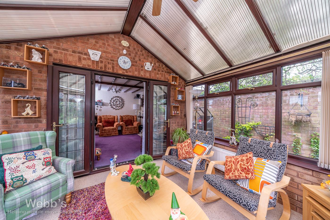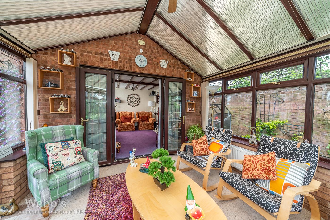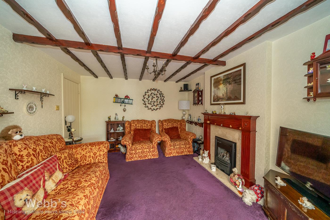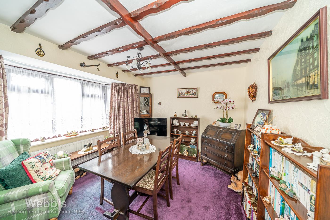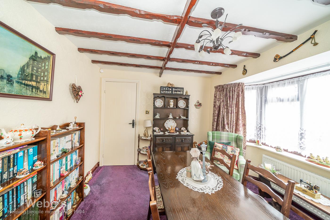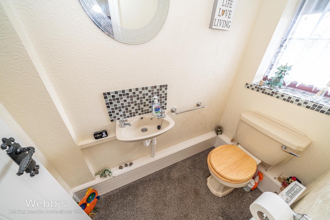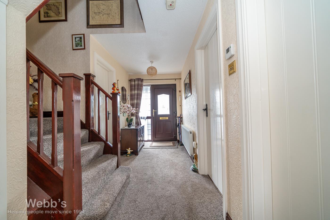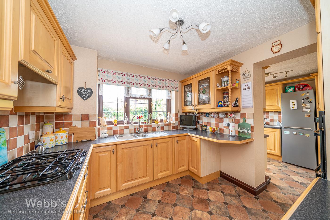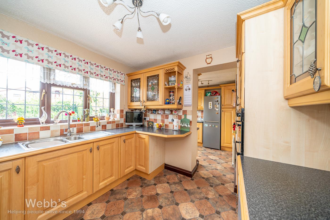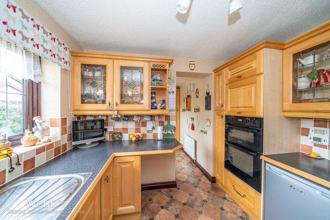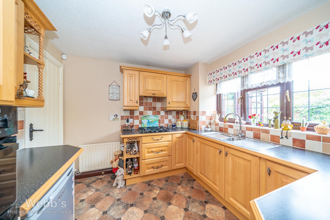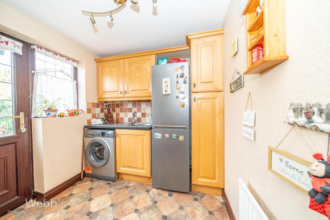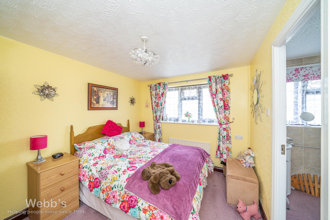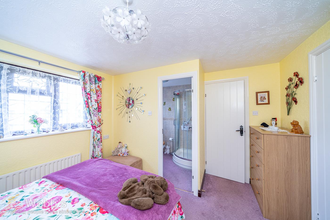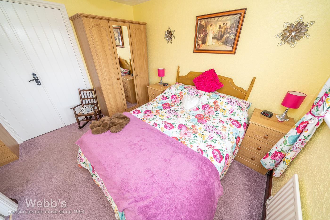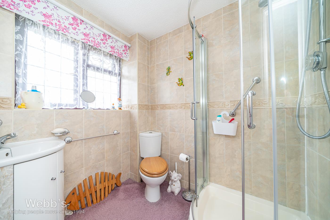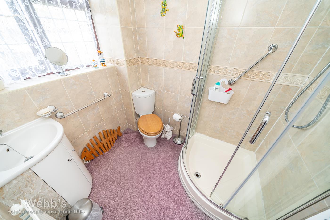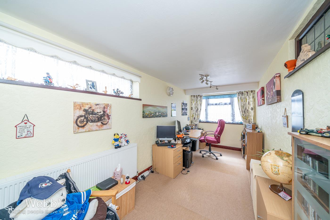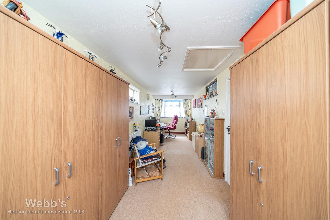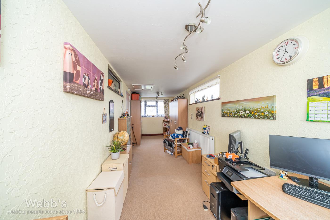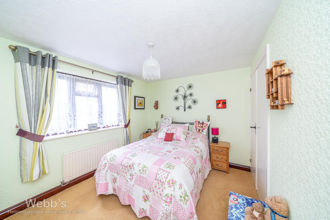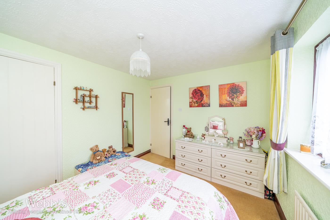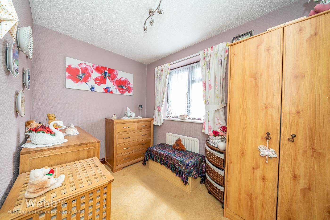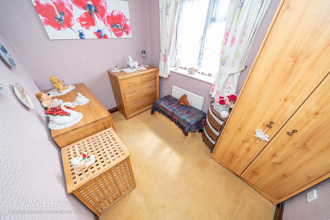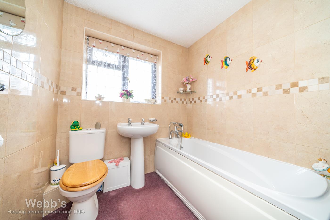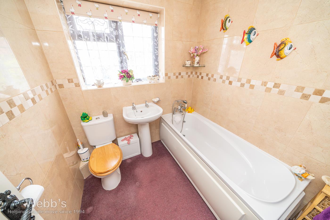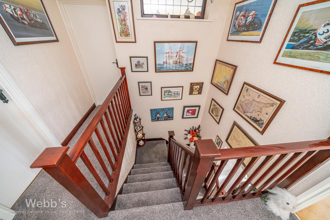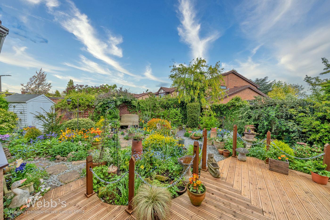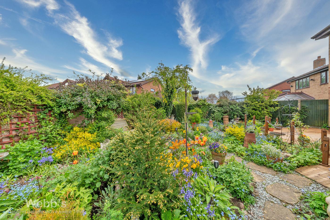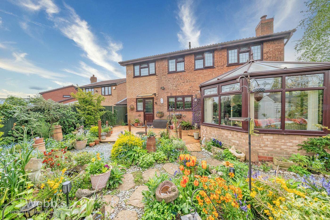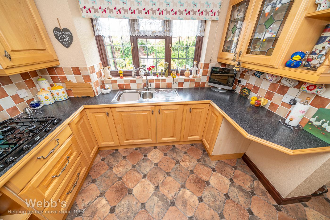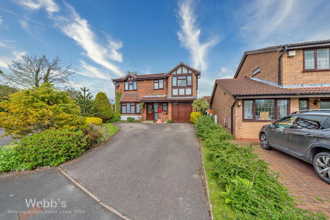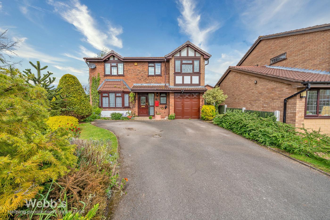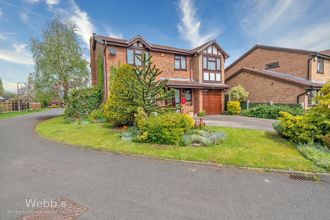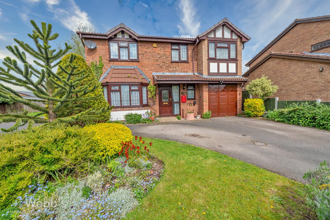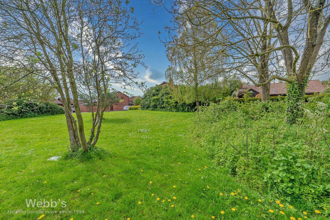Barn Road, Handsacre, Rugeley
Webbs...
Key Features
- SPACIOUS DETACHED FAMILY HOME
- ENVIABLE CORNER PLOT
- FOUR BEDROOMS
- TWO RECEPTION ROOMS
- CONSERVATORY
- GARAGE AND DRIVEWAY FOR 4 CARS
- VILLAGE LOCATION OVERLOOKING GREEN
- INTERNAL VIEWING ESSENTIAL
Full property description
** SPACIOUS DETACHED FAMILY HOME ** CORNER PLOT ** VILLAGE LOCATION OVERLOOKING GREEN ** FOUR BEDROOMS** TWO RECEPTION ROOMS ** CONSERVATORY ** GARAGE AND DRIVEWAY FOR 4 CARS **
Webbs Estate Agents are delighted to offer for sale a spacious four-bedroom detached family home. Situated on a corner plot overlooking a green in a quiet cul de sac location of Handsacre.
The accommodation comprises an entrance hallway, guest w.c, dining room/family room, living room, conservatory, fitted kitchen, and a utility room.
To the first floor are four good-size bedrooms, with the third extended bedroom being particularly impressive with the potential to be converted into two separate spaces such as a bedroom and study or bedroom and separate en-suite (subject to building regulations). There is also a family bathroom and an en-suite to the master. Outside there is a lovely mature rear garden, a garage, and a driveway for 4 cars.
Entrance Hallway
Guest W.C
Living Room 3.98 x 3.57 (13'0" x 11'8")
Conservatory 3.78 x 3.46 (12'4" x 11'4")
Dining Room/Family Room 3.58 x 3.40 (max into bay) (11'8" x 11'1" (max in
Kitchen 2.85 x 2.83 (9'4" x 9'3")
Utility Room 2.27 x 2.24 (7'5" x 7'4")
First Floor Landing
Master Bedroom 3.60 x 3.38 (max) (11'9" x 11'1" (max) )
En-suite
Bedroom Two 3.58 x 2.87 (11'8" x 9'4")
Bedroom Three 7.63 x 2.27 (25'0" x 7'5" )
Bedroom Four 2.93 x 1.99 (9'7" x 6'6")
Family Bathroom
Garage 5.39 x 2.39 (17'8" x 7'10")
Exterior
Mature rear garden, lawned front garden and a large tarmacadam driveway.

Get in touch
Friars Alley
Lichfield, United Kingdom, WS13 6QB
Staffordshire
WS13 6QB
Download this property brochure
DOWNLOAD BROCHURETry our calculators
Mortgage Calculator
Stamp Duty Calculator
Similar Properties
-
Lambourne Way, Norton Canes, Cannock
For Sale£340,000 OIRO** DETACHED HOME ** FOUR GENEROUS BEDROOMS ** SPACIOUS LOUNGE ** CONSERVATORY ** ENVIABLE LOCATION ** EN-SUITE TO MAIN BEDROOM ** ENCLOSED REAR GARDEN ** EXCELLENT SCHOOL CATCHMENTS ** IDEAL FOR CHASEWATER COUNTRY PARK ** GARAGE WITH ELECTRIC CHARGING POINT ** VIEWING ADVISED ** Webbs Estate Agents ...4 Bedrooms2 Bathrooms3 Receptions -
Robin Close, Huntington, Cannock
For Sale£340,000 OIRO** DETACHED FAMILY HOME ** POPULAR LOCATION ** VIEWING STRINGLY ADVISED ** QUIET CUL DE SAC ** CLOSE TO CANNOCK CHASE ** FOUR BEDROOMS ** BATHROOM & ENSUITE ** THROUGH HALLWAY ** GUEST WC ** LOUNGE ** DINING ROOM ** BREAKFAST KITCHEN ** GARAGE ** DRIVEWAY ** GARDENS ** Webb's Estate Agents have ...4 Bedrooms2 Bathrooms2 Receptions -
Holmbridge Grove, Shelfield, Walsall
Sold STC£350,000 Offers Over*** BEAUTIFUL DETACHED FAMILY HOME ** FOUR BEDROOMS ** ENSUITE & FAMILY BATHROOM ** MODERN RE-FITTED KITCHEN ** SPACIOUS OPEN PLAN LOUNGE/DINER ** DRIVEWAY ** GARAGE ** WELL PRESENTED ***WEBBS ESTATE AGENTS are delighted to bring to market this BEAUTFUL FOUR BEDROOM DETACHED FAMILY HOME on Holmb...4 Bedrooms2 Bathrooms1 Reception
