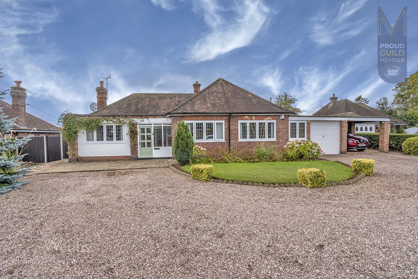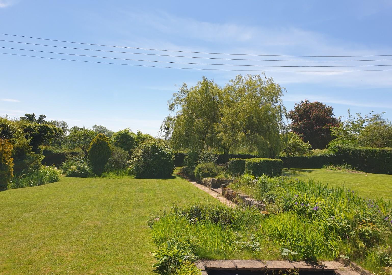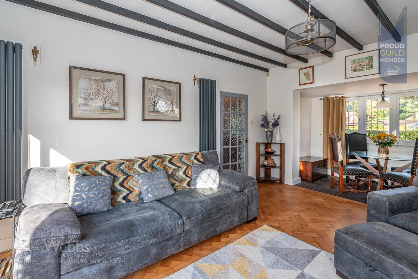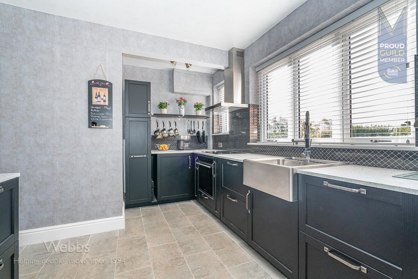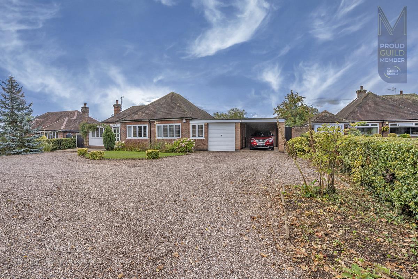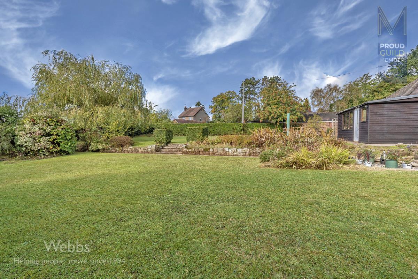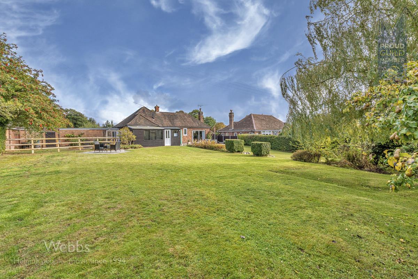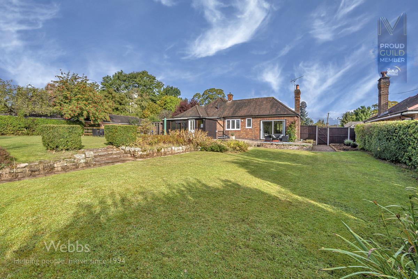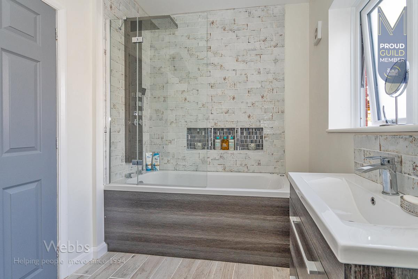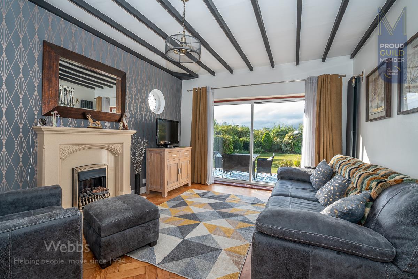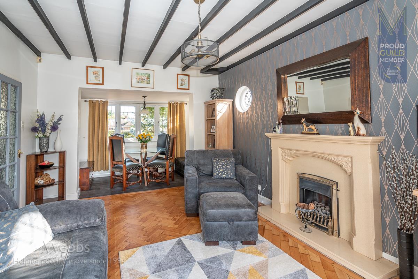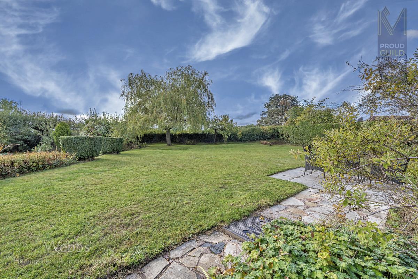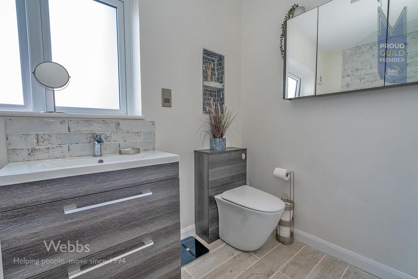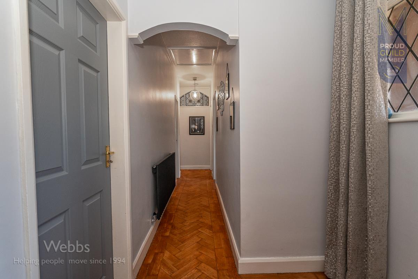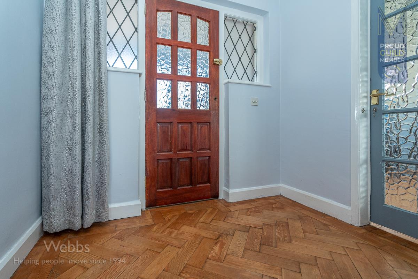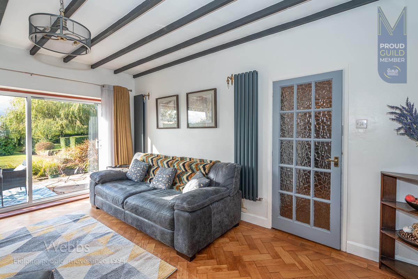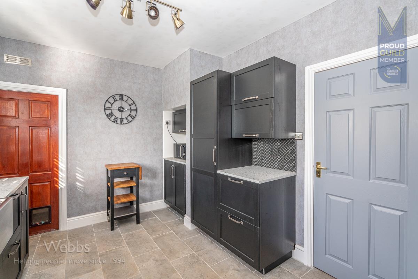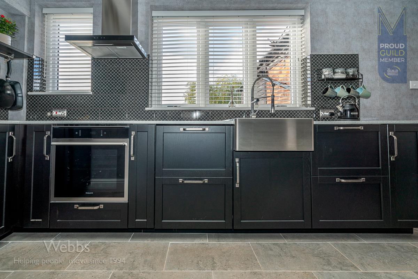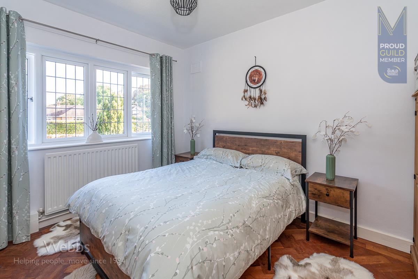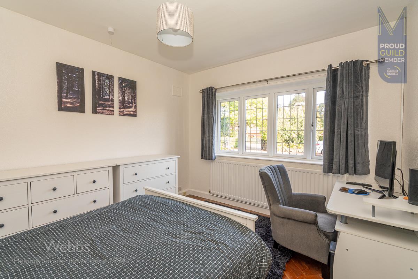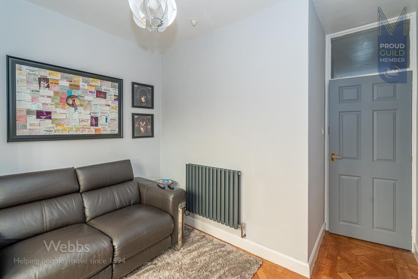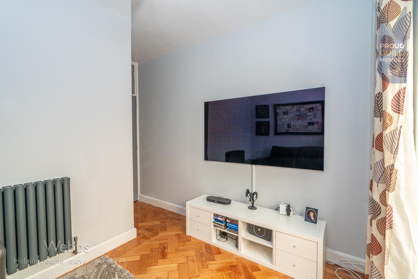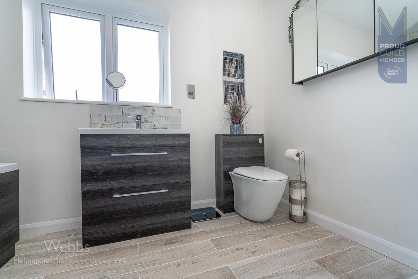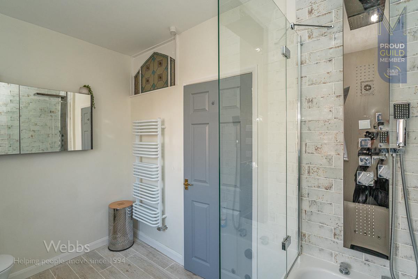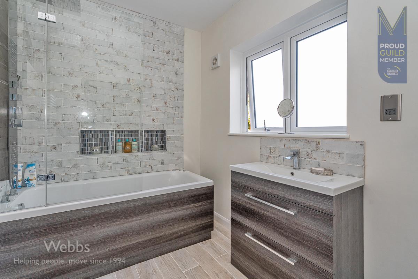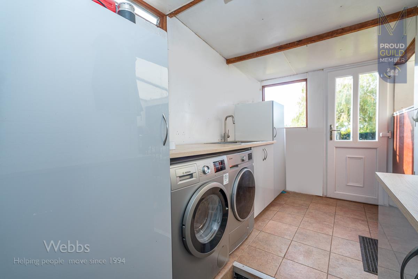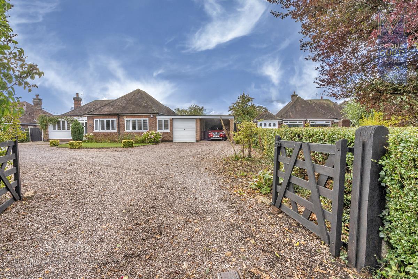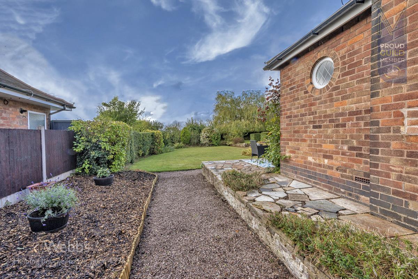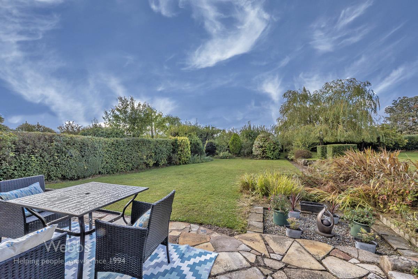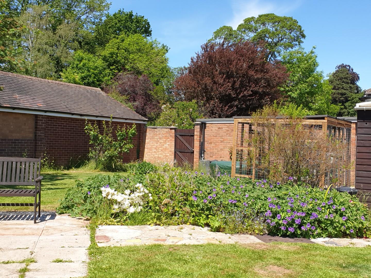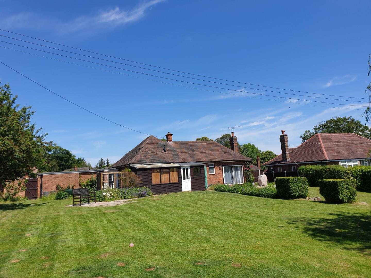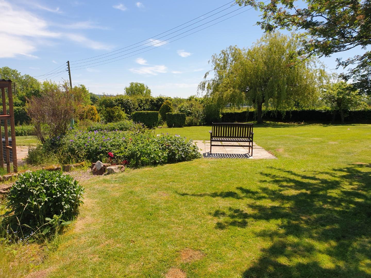Barn Bank Lane, Stafford
Key Features
- DETACHED BUNGALOW
- 3 BEDROOMS
- REFITTED KITCHEN
- GARAGE & CARPORT
- EXTENSIVE PARKING
- REFITTED BATHROOM
- GENEROUS REAR GARDEN
- APPROX 0.48 ACRE PLOT
- POPULAR LOCATION
- VIEWING RECOMMENDED
Full property description
WEBBS ARE DELIGHTED TO MARKET THIS TRADITIONAL 3 BEDROOM DETACHED BUNGALOW THAT SITS WITHIN A FABULOUS PLOT OF APPROX 0.48 ACRE. Situated on a popular lane, on the South side of Stafford the property benefits from great commuter transport links with the M6 and Stafford mainline Train Station nearby.
In brief the property consists of a porch, hallway, lounge/dining room with patio doors giving access to the garden, refitted kitchen, 3 bedrooms, refitted bathroom, 2 good size storage cupboards. Utility space and a garden room that would benefit with being updated.
There is a garage as well as a brick built carport with the extensive gravelled driveway providing parking for several vehicles.
Gates to the side give access into the rear garden which overlooks open fields, is generously sized, mainly laid to lawn with paved patio areas, plant borders and lovely mature trees including apple, pear and plum trees.
Since purchasing the property the current owner has made several improvements including refitted kitchen and bathroom, new upvc dg windows and patio doors installed, new radiators and a worcester bosch boiler fitted.
Viewing is highly recommended to fully appreciate this good sized property.
Tenure Freehold
Council Tax Band E
ENTRANCE PORCH 2.07 x 1.59 (6'9" x 5'2")
Giving access into the hallway
HALLWAY
Having a radiator and giving access to lounge/dining room, kitchen, bedrooms,bathroom and two storage cupboards
LOUNGE DINING ROOM 6.32 x 3.54 (20'8" x 11'7")
Having a upvc double glazed window to the front, two round windows and double glazed patio doors to the rear. Feature fireplace fitted with gas fire, two vertical radiators and parquet flooring,
KITCHEN 4.43 x 2.83 (14'6" x 9'3")
Fitted with base, wall and high units Stainless steel feature sink with mixer tap, electric induction hob with extractor hood above ,fan oven, integrated dishwasher. Tiled flooring
UTILITY 5.17 x 1.93 (16'11" x 6'3")
Having base and tall units, sink with mixer tap. Space for fridge and tumble drier, plumbing for washing machine, radiator Upvc door to rear garden.
SUNROOM 3.44 x 2.05 (11'3" x 6'8")
With tiled flooring and windows to side and the rear
BEDROOM 1 3.26 x 3.62 (10'8" x 11'10")
With upvc dg window to the front, radiator and parquet flooring
BEDROOM 2 3.14 x 3.62 (10'3" x 11'10")
Having a upvc dg window to the front, radiator and parquet flooring
BEDROOM 3 3.02 x 2.43 min (9'10" x 7'11" min)
With upvc dg patio doors giving access into the sunroom, radiator and parquet flooring
BATHROOM 2.98 x 2.02 (9'9" x 6'7")
Having a upvc dg window to the side, tiled flooring, spa bath with shower tower over and glass shower screen, sink vanity drawer unit, toilet and mirrored wall unit.
GARAGE
Having up and over garage door and upvc dg window to the front, window to the side and upvc dg door to the rear garden Tap, light and electric points
BRICK BUILT CARPORT
FRONTAGE
Extensive gravelled parking area for several vehicles, plant and tree borders, gated access to the rear garden from both sides,
REAR GARDEN
Private Sunny garden over looking open fields mainly laid to lawn, with hedging and plant borders. Mature trees including pear, apple and plum trees. Paved and gravelled patio areas , Outside tap
DISCLAIMER
Webbs Estate Agents would like to make you aware that this is a current employees property
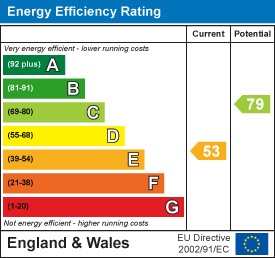
Get in touch
Sold STCDownload this property brochure
DOWNLOAD BROCHURETry our calculators
Mortgage Calculator
Stamp Duty Calculator
Similar Properties
-
Longford Road, Cannock
For Sale£375,000** INDIVIDUALLY DESIGNED DETACHED HOME ** DESIRABLE LOCATION ** THREE DOUBLE BEDROOMS ** ENVIABLE SIZED PLOT ** DUAL ASPECT LOUNGE ** DINING ROOM ** GARAGE AND CARPORT ** FRONT GARDEN AND DRIVEWAY ** EXCELLENT SCHOOL CATCHMENTS ** VIEWING STRONGLY ADVISED ** CHAIN FREE ** Webbs Estate Agents are p...3 Bedrooms1 Bathroom2 Receptions -
Stafford Street, Cannock
For Sale£375,000 OIRO** FULLY REFURBISHED AND IMPROVED ** THREE/FOUR BEDROOMS ** STUNNING OPEN PLAN LIVING AREA WITH MODERN BREAKFAST KITCHEN ** LARGE PLOT ** AMPLE OFF ROAD PARKING ** GUEST WC ** LARGE LAUNDRY ROOM ** TWO RECEPTION ROOMS ** EXCELLENT SCHOOL CATCHMENTS ** IDEAL FOR LOCAL SHOPS ** VIEWING STRONGLY RECOMM...3 Bedrooms2 Bathrooms2 Receptions -
Wallheath Crescent, Walsall
For Sale£450,000 OIRO*** HUGE POTENTIAL ** DETACHED ** THREE BEDROOMS ** STUNNING VIEWS ** CORNER PLOT ** IDEAL FROM EXTENTION (STPP) ** OFF ROAD PARKING ** ENCLOSED REAR GARDEN ** STONNALL VILLAGE LOCATION ***WEBBS ESTATE AGENTS are thrilled to bring to market this lovely THREE BEDROOM DETACHED home on Wallheath Cresce...3 Bedrooms1 Bathroom2 Receptions
