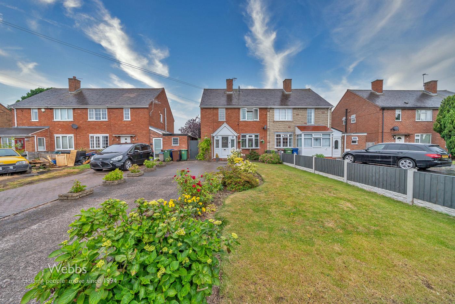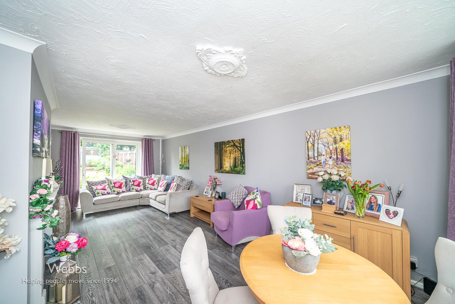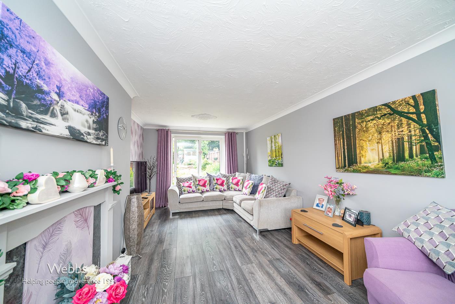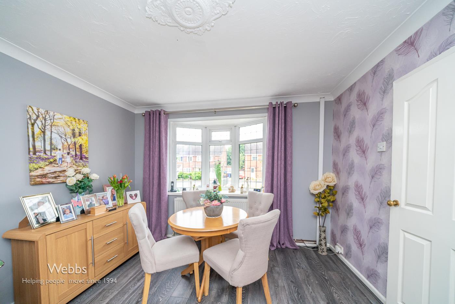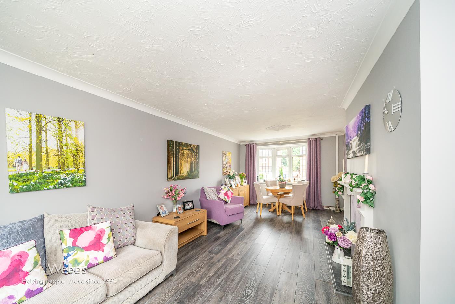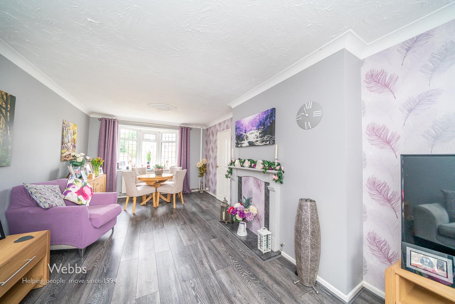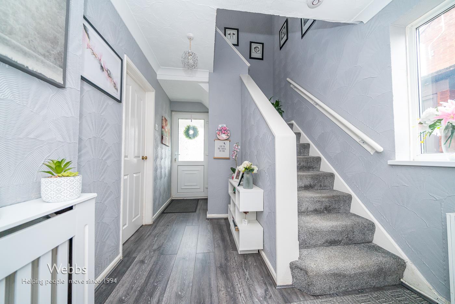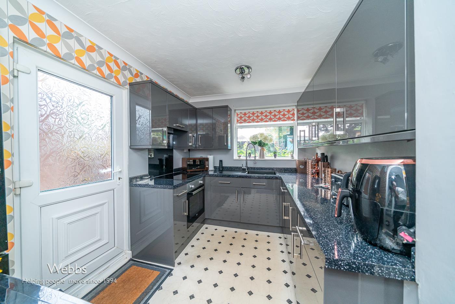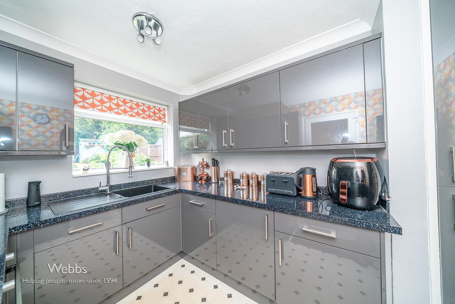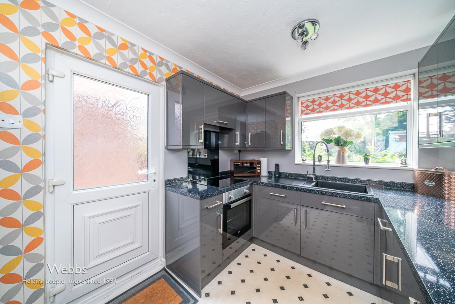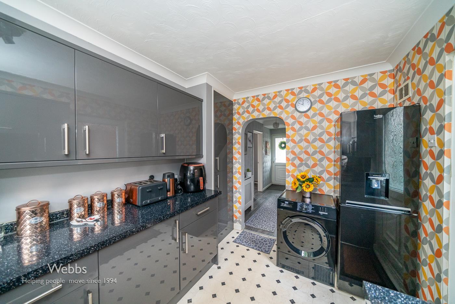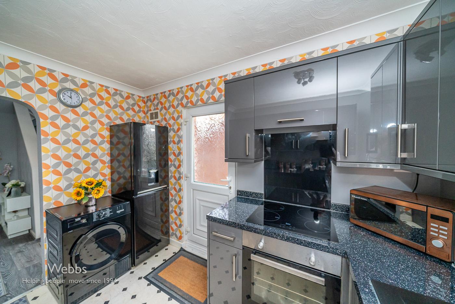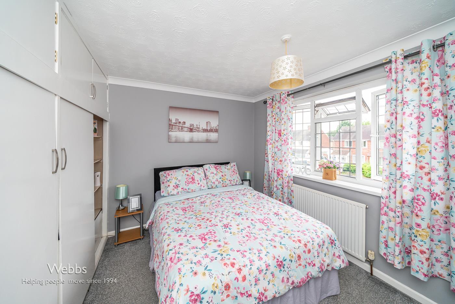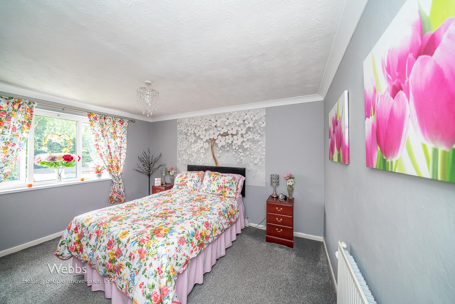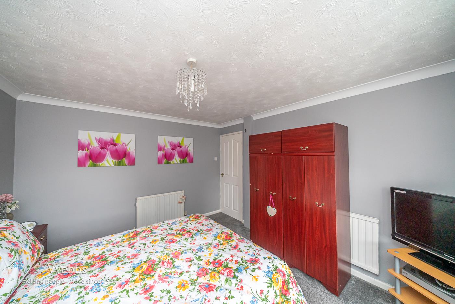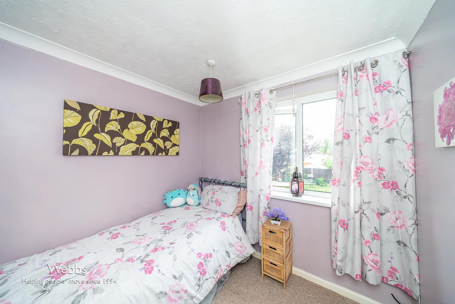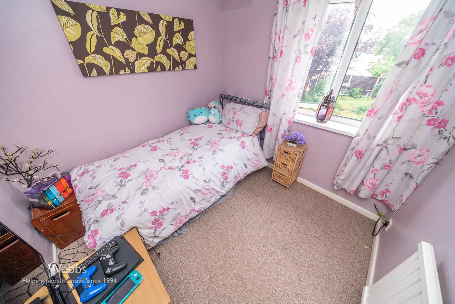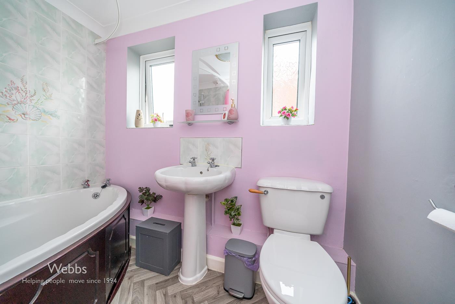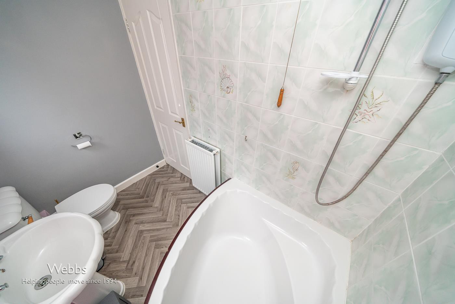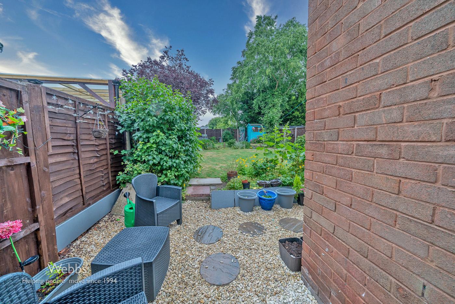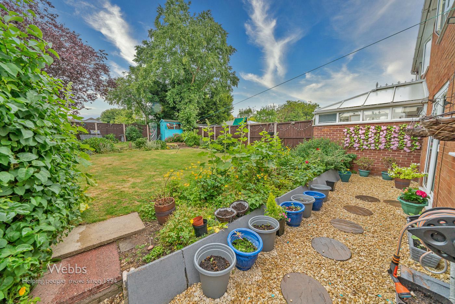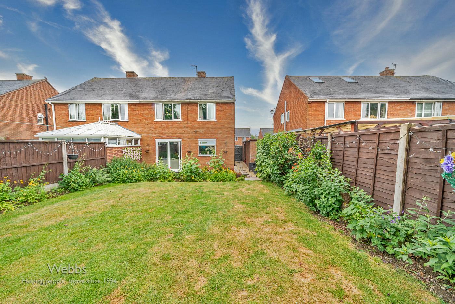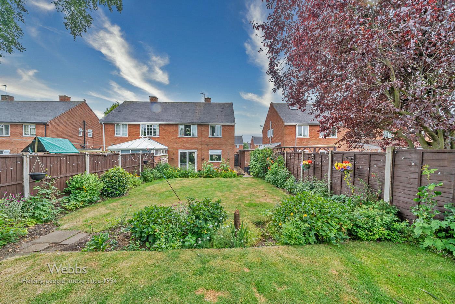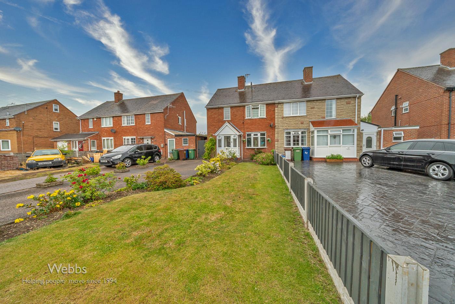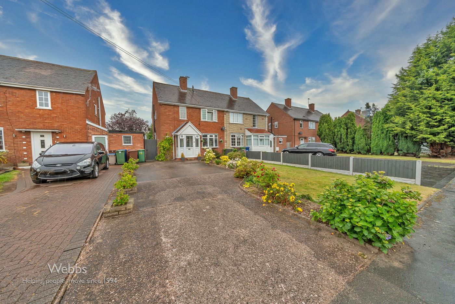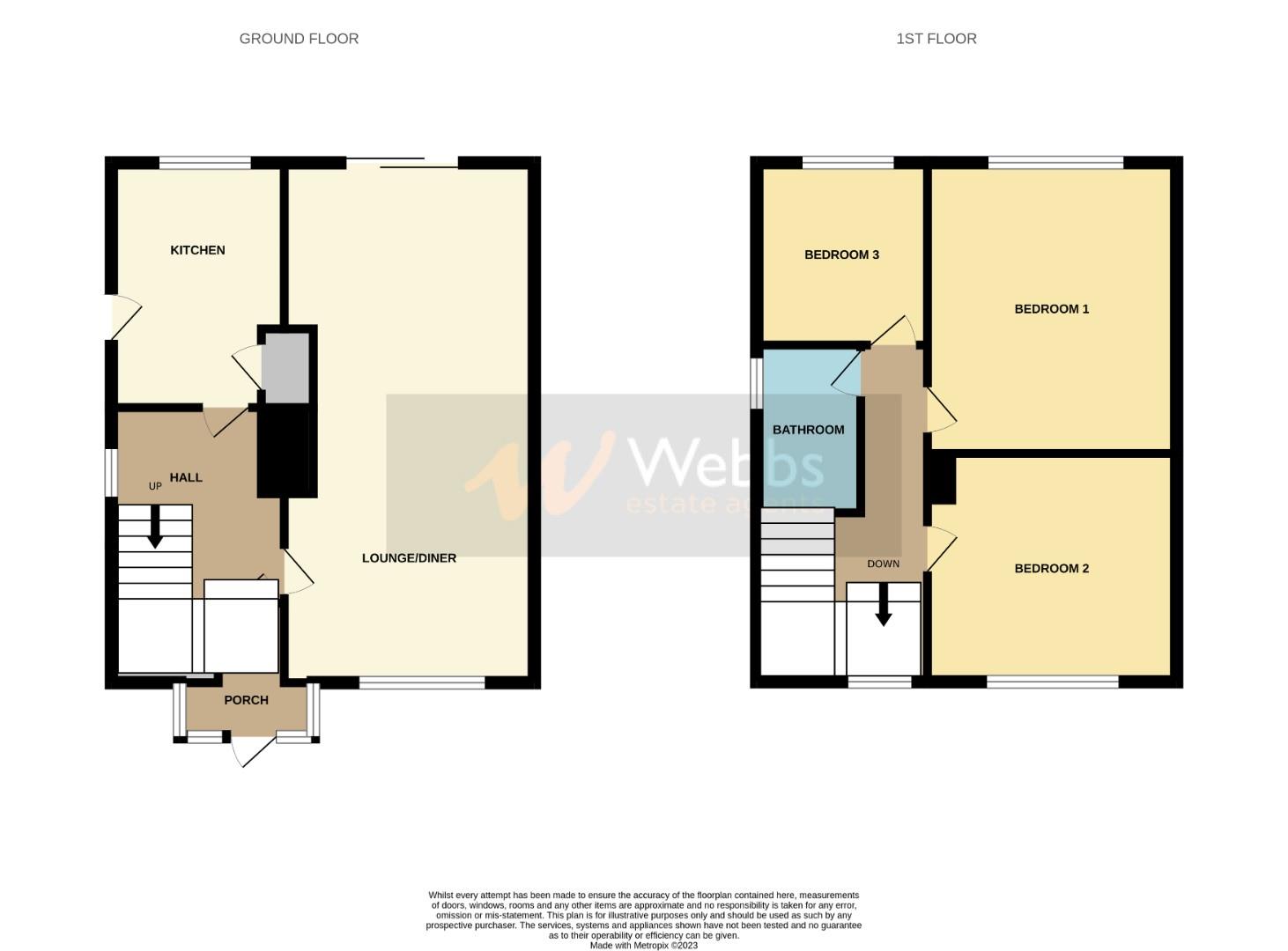Banbury Road, Cannock
Key Features
- LANDLORDS ONLY
- THREE BEDROOMS
- LARGE LOUNGE DINER
- MATURE REAR GARDEN
- EXCELLENT SCHOOL CATCHMENTS
- REFITTED MODERN KITCHEN
- LARGE FRONT GARDEN AND DRIVEWAY
- LOCAL AMENITIES
- VERY WELL PRESENTED
- EARLY VIEWING ADVISED
Full property description
** CALLING ALL LANDLORDS ** OFFERED WITH A SITTING TENANT ** WELL PRESENTED ** POPULAR LOCATION ** THREE BEDROOMS ** LARGE LOUNGE DINER ** MODERN REFITTED KITCHEN ** LARGE FRONTAGE ** STUNNING REAR GARDEN **
In brief consisting of entrance hallway, large lounge diner with patio doors to the rear garden, a modern refitted kitchen with external door to the rear garden.
To the first floor there are three bedrooms and bathroom, large front garden with parking, the rear garden is mainly laid to lawn with patio and side gated access.
DRAFT DETAILS
ENTRANCE HALLWAY
LOUNGE DINER 7.080 x 3.350 (23'2" x 10'11")
MODERN KITCHEN 3.261 x 2.417 (10'8" x 7'11")
LANDING
BEDROOM ONE 3.904 x 3.358 (12'9" x 11'0")
BEDROOM TWO 3.359 x 2.590 (11'0" x 8'5")
BEDROOM THREE 2.424 x 2.461 (7'11" x 8'0")
FAMILY BATHROOM 2.403 x 1.513 (7'10" x 4'11")
MATURE REAR GARDEN
LARGE FRONT GARDEN AND DRIVEWAY
FOR A VIEWING PLEASE CALL 01543 468846
Get in touch
Sold STCDownload this property brochure
DOWNLOAD BROCHURETry our calculators
Mortgage Calculator
Stamp Duty Calculator
Similar Properties
-
Croxdene Avenue, Bloxwich, Walsall
Sold STC£200,000** WOW GENEROUS GARDENS ** POTENTIAL TO EXTEND ** POPULAR LOCATION ** VIEWING IS ESSENTIAL ** THREE BEDROOMS ** STUNNIG REFITTED SHOWER ROOM ** LOUNGE DINER ** BREAKFAST KITCHEN ** UTLITY ROOM ** GUEST WC ** PRIVATE DRIVEWAY ** GARAGE SPACE ** UPVC DOUBLE GLAZING ** GAS CENTRAL HEATING ** Webbs Es...3 Bedrooms1 Bathroom1 Reception -
Newhome Way, Bloxwich, Walsall
Sold STC£210,000 Offers Over** WOW ** NO CHAIN ** MOTIVATED SELLER ** INTERNAL VIEWING IS ESSENTIAL ** DECEPTIVELY SPACIOUS ** THREE BEDROOMS ** JACK & JILL BATHROOM ** SHOWER ROOM ** GUEST WC ** KITCHEN DINER ** UTILITY ROOM ** SPACIOUS LOUNGE ** MODERN THREE STOREY LIVIING ** GARAGE ** DRIVEWAY ** GARDENS **Webbs Estate...3 Bedrooms2 Bathrooms1 Reception -
Stafford Road, Cannock
For Sale£210,000 Offers Over** TOWN CENTRE LOCATION ** THREE BEDROOM TRADITIONAL HOME ** KITCHEN DINER ** SPACIOUS LOUNGE ** GARDEN ROOM/BAR/GYM ** OFF ROAD PARKING ** GUEST WC ** EXCELLENT SCHOOL CATCHMENTS ** IDEAL FOR SHOPS AND LOCAL AMENITIES ** VIEWING ADVISED ** Webbs Estate Agents are pleased to offer for sale a well pr...3 Bedrooms1 Bathroom1 Reception
