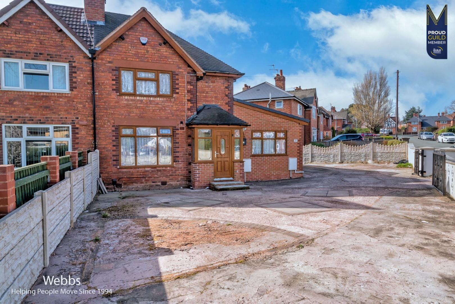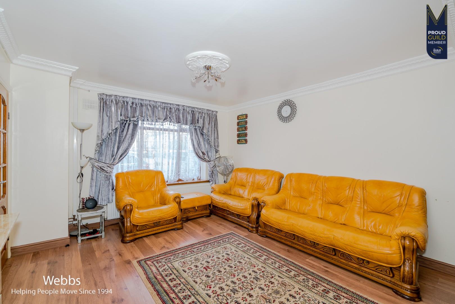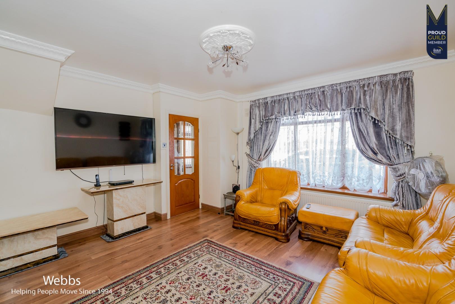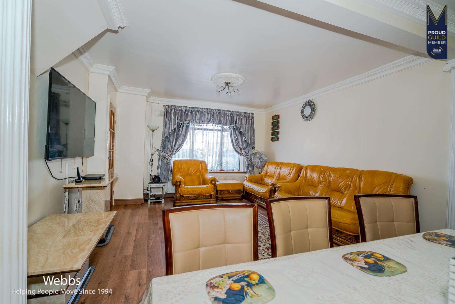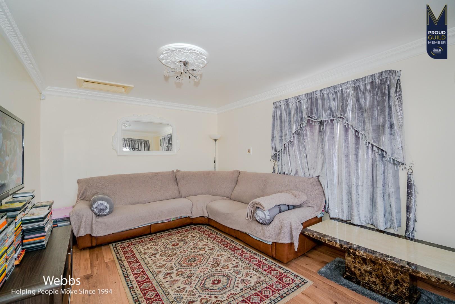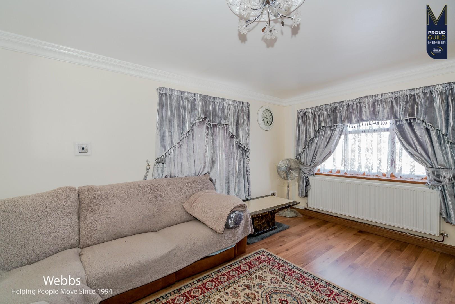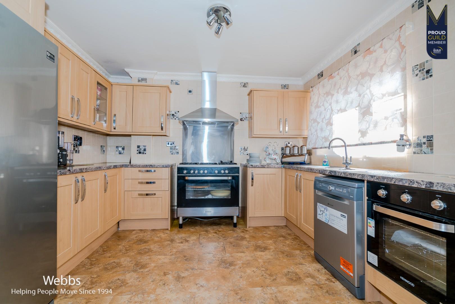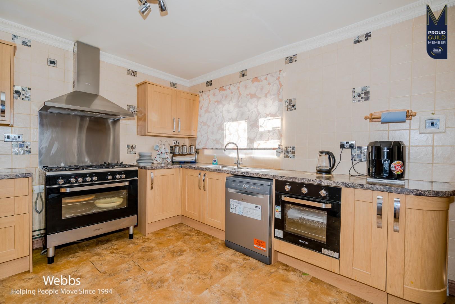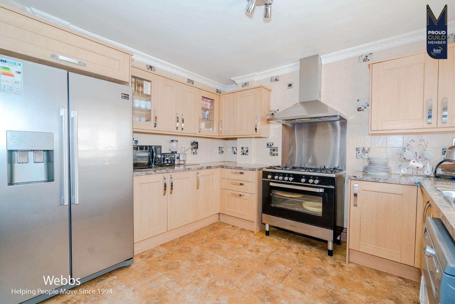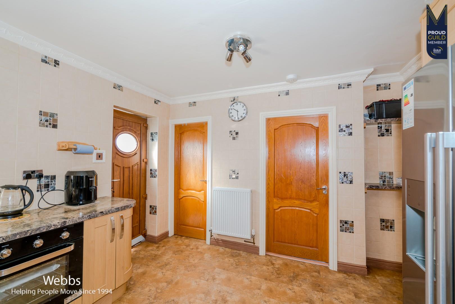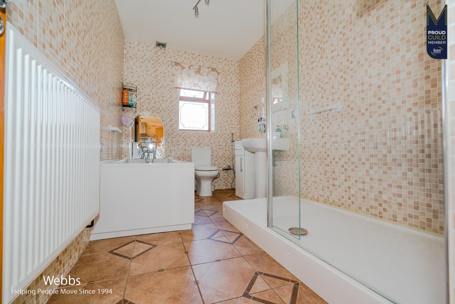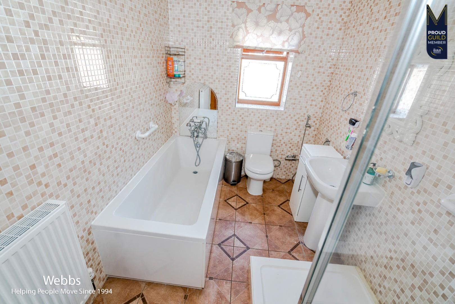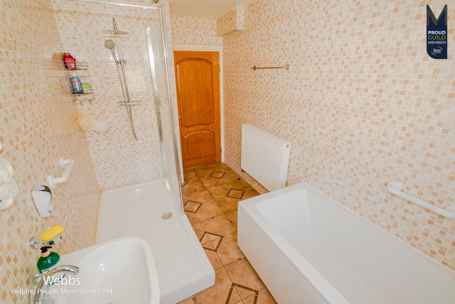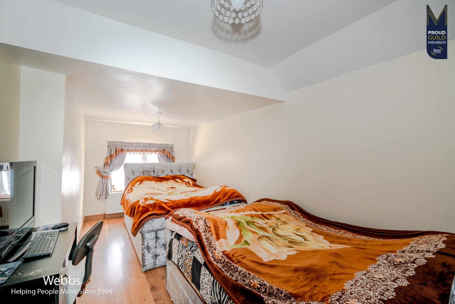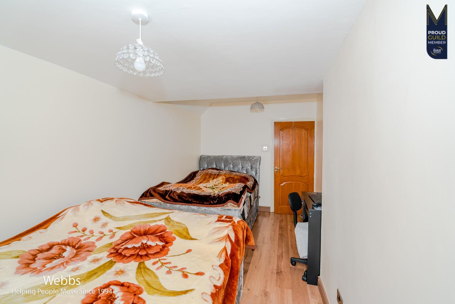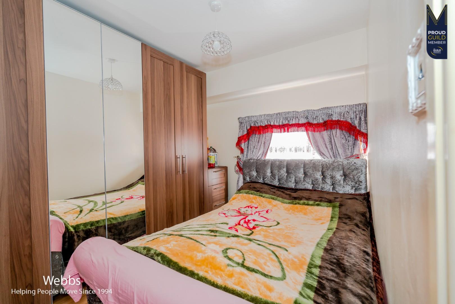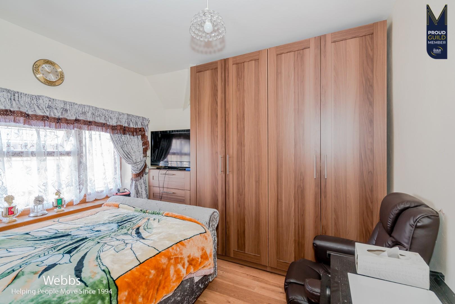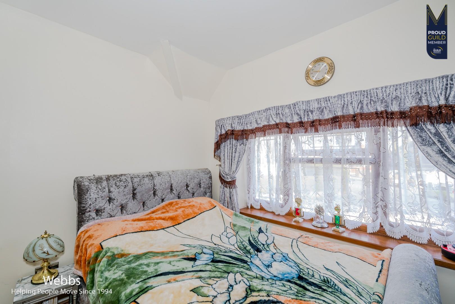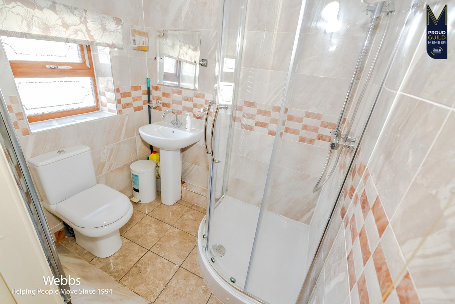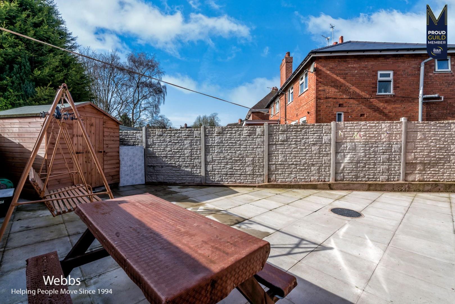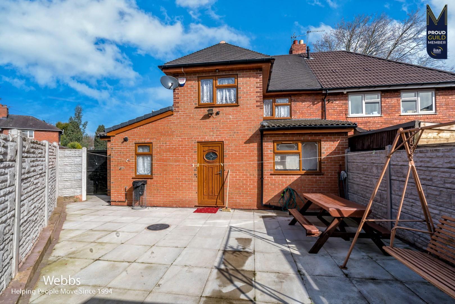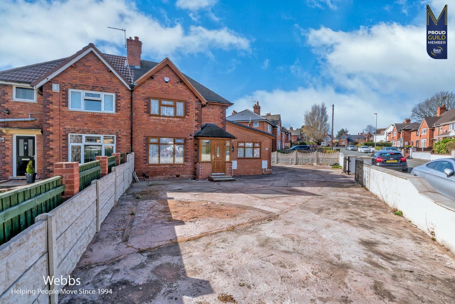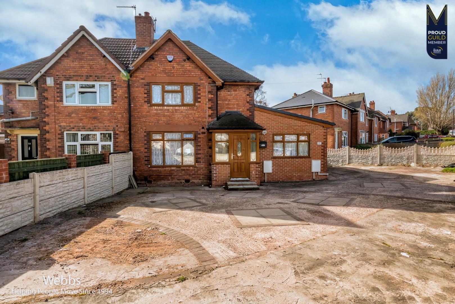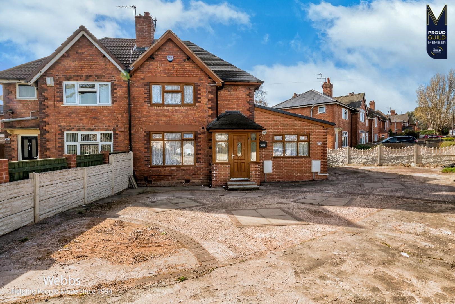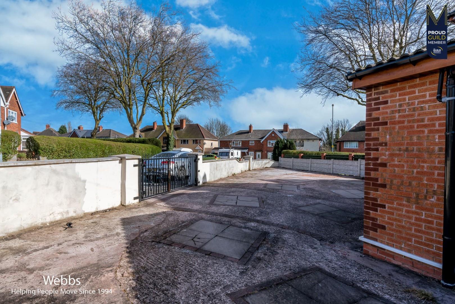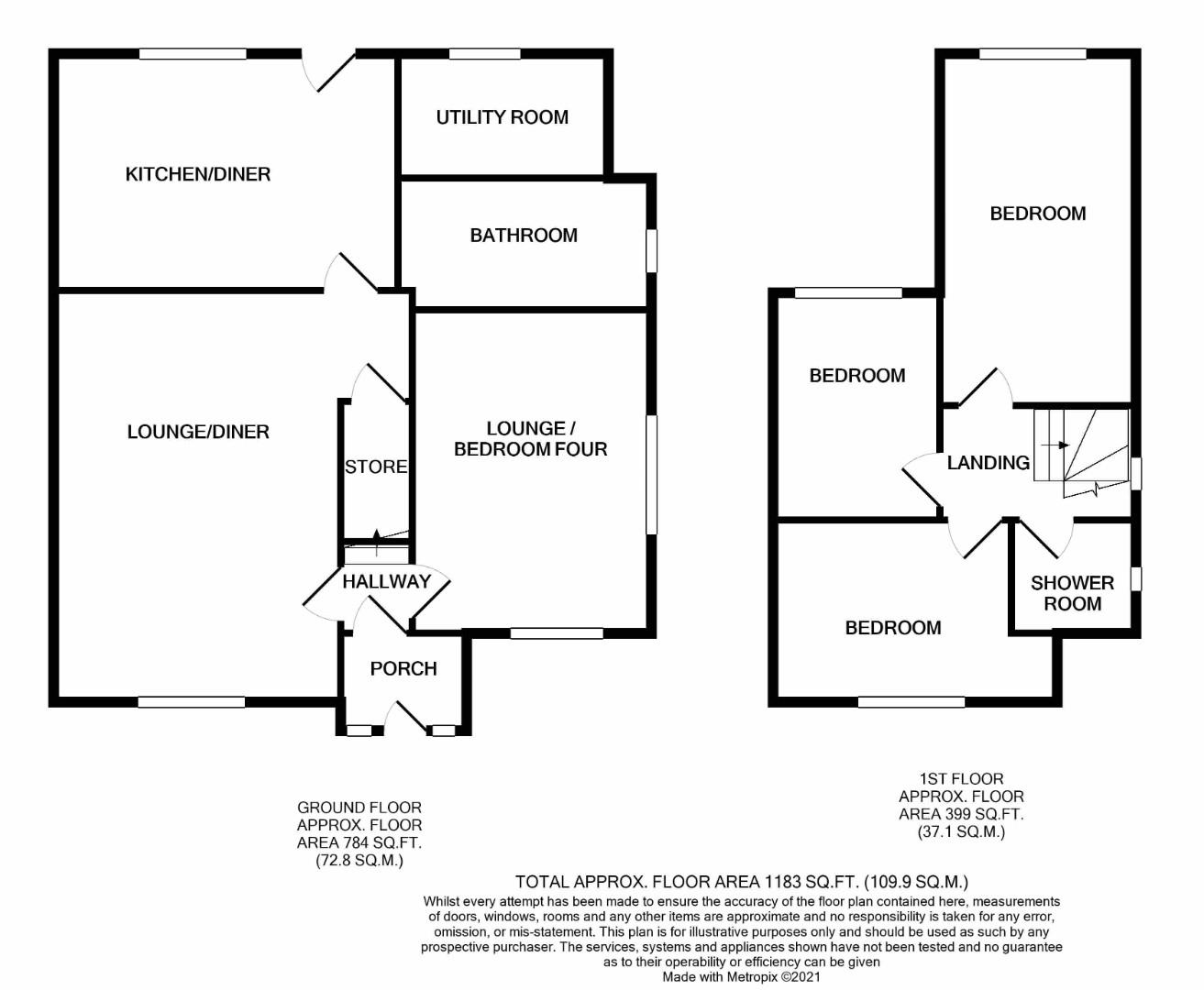Ash Street, Bloxwich, Walsall
Key Features
- HEAVILY EXTENDED FAMILY HOME
- POPULAR LOCATION
- VIEWING ADVISED
- THREE/FOURBEDROOMS
- BATHROOM & SHOWER ROOM
- TWO LOUNGES
- GENEROUS KITCHEN DINER
- UTILITY ROOM
Full property description
** HEAVILY EXTENDED FAMILY HOME ** DECEPTIVELY SPACIOUS ** FABULOUS CORNER PLOT ** TWO LARGE LOUNGES ** BATHROOM * SHOWER ROOM ** GENEROUS KITCHEN ** THREE GOOD-SIZED BEDROOMS ** VIEWING ESSENTIAL ** Webbs Estate Agents have pleasure in offering this well presented and heavily extended family home, occupying a corner plot with generous driveway. Briefly comprising: porch, hallway, lounge/bedroom four, sitting room, kitchen diner, bathroom, utility room, three further bedrooms and refitted shower room. Externally there is a generous driveway and gardens.
AWAITING VENDOR APPROVAL
PORCH
HALLWAY
LOUNGE/ BEDROOM FOUR 4.72m x 3.26m (15'5" x 10'8")
SITTING ROOM / LOUNGE TWO 5.75m x 4.01m min x 5.08m max (18'10" x 13'1" min
KITCHEN DINER 4.50m x 3.31m (14'9" x 10'10")
FAMILY BATHROOM 3.71m x 1.91m (12'2" x 6'3")
UTILITY ROOM 2.28m x 2.28m (7'5" x 7'5")
LANDING
BEDROOM ONE 5.24m x 2.48m (17'2" x 8'1")
BEDROOM TWO 3.27m x 2.33m (10'8" x 7'7")
BEDROOM THREE 3.10m x 2.91m (10'2" x 9'6")
SHOWE ROOM 1.79m x 1.44m (5'10" x 4'8")
REAR GARDEN
GENEROUS DRIVEWAY

Get in touch
Sold STCDownload this property brochure
DOWNLOAD BROCHURETry our calculators
Mortgage Calculator
Stamp Duty Calculator
Similar Properties
-
Roche Way, Bloxwich, Walsall
Sold STC£200,000 Offers Over** POPULAR LOCATION ** VIEWING ADVISED ** FOUR BEDROOMS ** FAMILY BATHROOM ** GUEST WC ** THROUGH HALLWAY ** LOUNGE ** SPACIOUS KITCHEN DINER ** GENEROUS GARAGE ** UPVC ODUBLE GLAZING ** GAS CENTRAL HEATING THROUGHOUT ** Webbs Estate Agents have pleasure in offering this deceptively spacious Semi-D...4 Bedrooms1 Bathroom1 Reception -
Clockmill Road, Walsall
Sold STC£270,000 OIRO*** EXTENDED FAMILY HOME ** END OF TERRACE ** FOUR BEDROOMS ** TWO RECEPTION ROOMS ** SPACIOUS KITCHEN/DINER ** SHOWER ROOM & FAMILY BATHROOM ** WELL PRESENTED ** VIEWING ESSENTIAL ***WEBBS ESTATE AGENTS are pleased to bring to market this lovely EXTENDED FOUR BEDROOM END OF TERRACE family home ...4 Bedrooms2 Bathrooms2 Receptions -
Long Lane, Newtown / Great Wyrley, Walsall
For Sale£250,000 OIRO** REFURBISED TO A HIGH STANDARD ** TRADITIONAL STYLE END TERRACED HOME ** FOUR BEDROOMS ** TWO RECEPTION ROOMS ** REFITTED KITCHEN ** UTLITY ROOM ** GOOD SIZE REAR GARDEN ** OFF ROAD PARKING ** EARLY VIEWING RECOMMENDED ** Webbs Estate Agents are delighted to offer for sale a well-presented and ref...4 Bedrooms1 Bathroom2 Receptions
