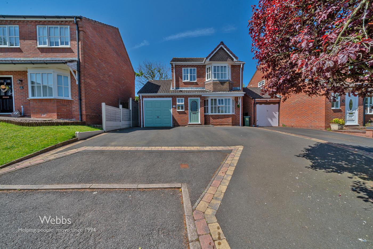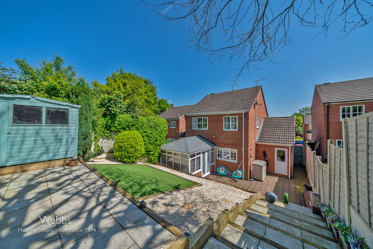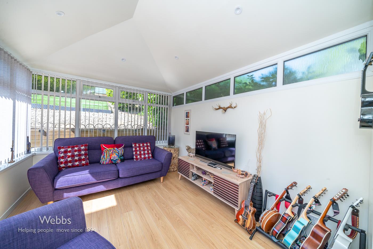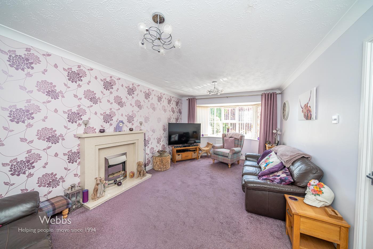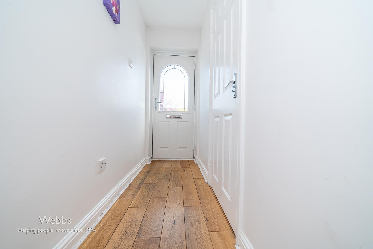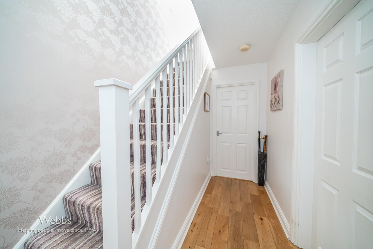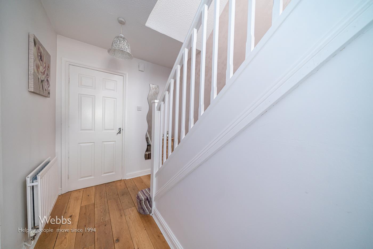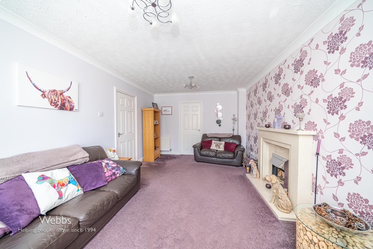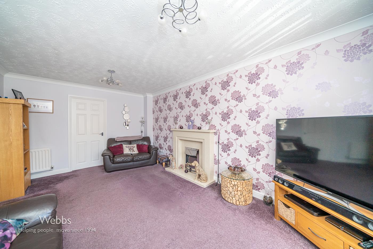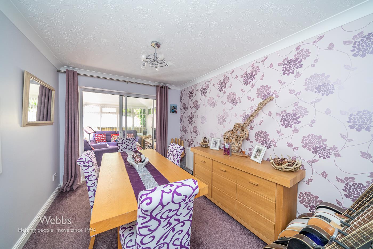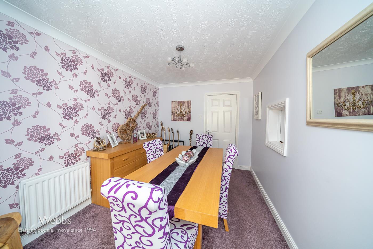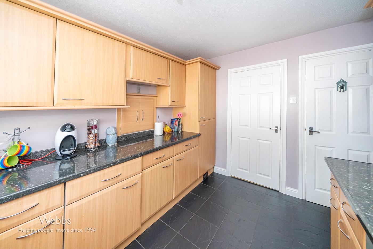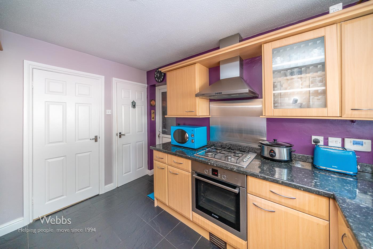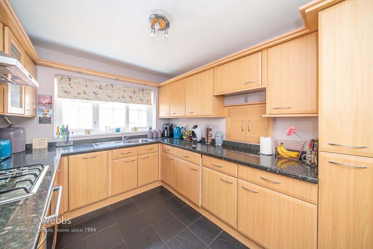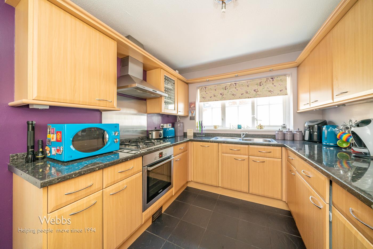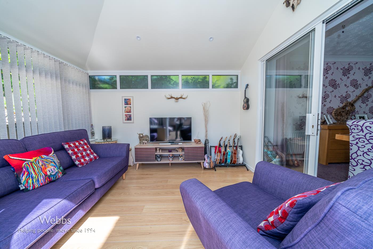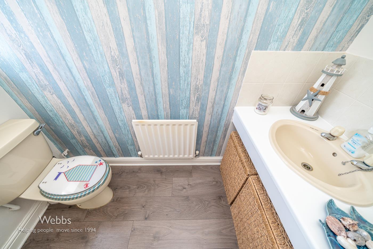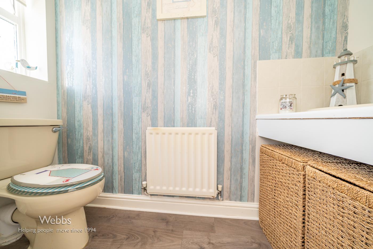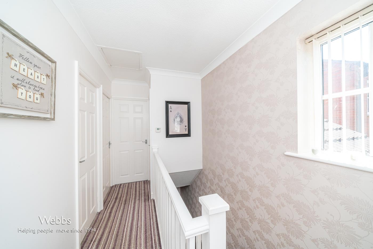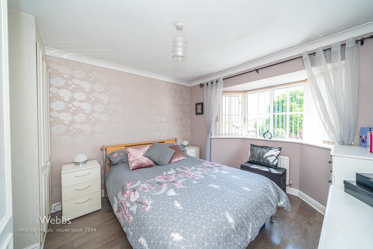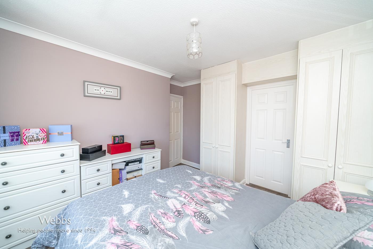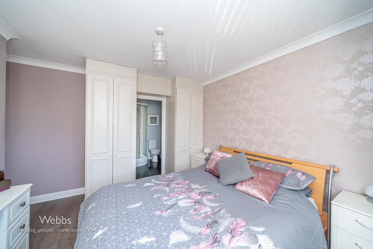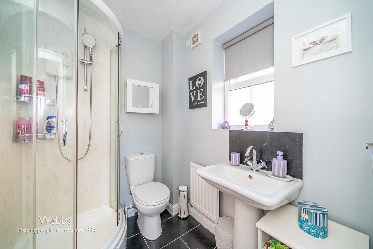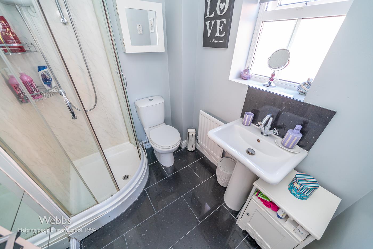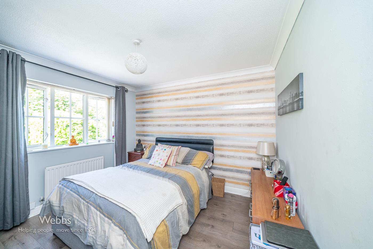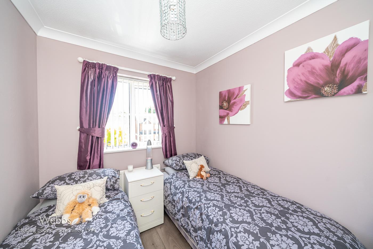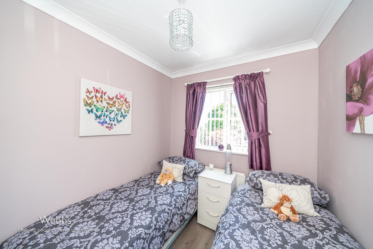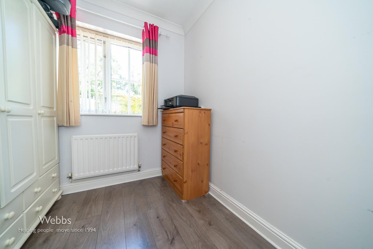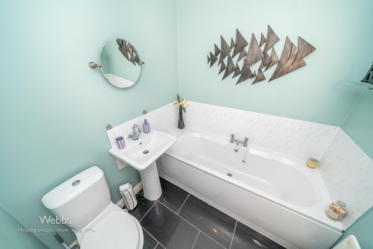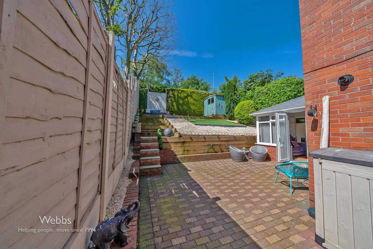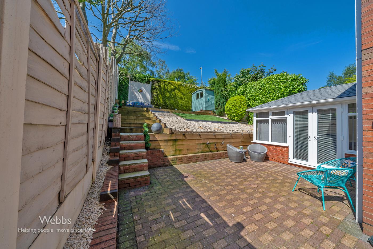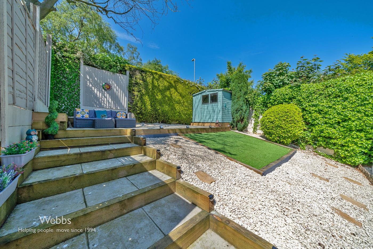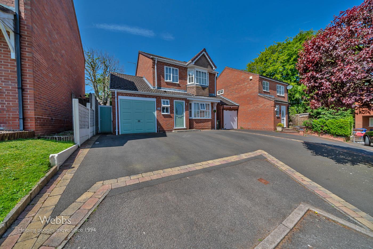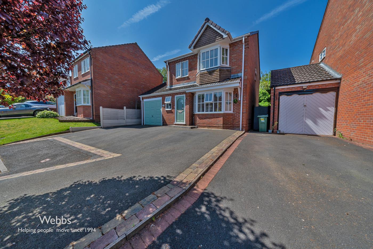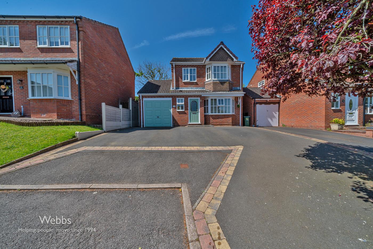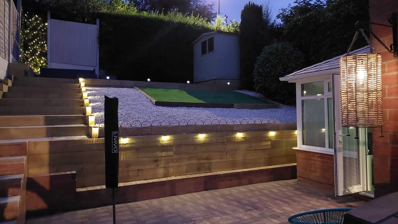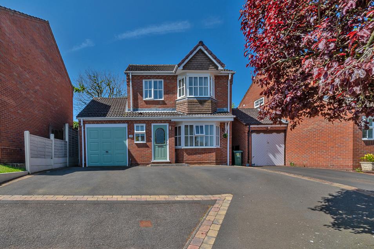For Sale
£349,950
OIRO
Pagets Chase, Prospect Village / Cannock Wood
** WOW ** OUSTANDING DETACHED FAMILY HOME ** SOUGHT AFTER VILLAGE LOCATION ** VERY WELL PRESENTED THROUGHOUT ** CLOSE TO CANNOCK CHASE ** FOUR BEDROOMS ** FAMILY BATHROOM & ENSUITE ** LOUNGE ** DI...
Key Features
- DETACHED FAMILY HOME
- POPULAR LOCATION
- VIEWING ADVISED
- FOUR BEDROOMS
- BATHROOM & ENSUITE
- LOUNGE & DINING ROOM
- ORANGERY
- FAMILY KITCHEN
- LANDSCAPED GARDENS
- GENEROUS DRIVEWAY & GARAGE
Full property description
** WOW ** OUSTANDING DETACHED FAMILY HOME ** SOUGHT AFTER VILLAGE LOCATION ** VERY WELL PRESENTED THROUGHOUT ** CLOSE TO CANNOCK CHASE ** FOUR BEDROOMS ** FAMILY BATHROOM & ENSUITE ** LOUNGE ** DINING ROOM ** ORANGERY ** KITCHEN ** GARAGE ** GENEROUS DRIVEWAY ** STUNNING ANDSCAPED GARDENS ** INTERNAL VIEIWNG IS ESSENTIAL **
Webbs Estate Agents have pleasure in offering this well presented detached family home, situated in a sought after cul-de-sac in a village location, being close to all local amenities, Cannock Chase and schools. Briefly comprising: through hallway, guest WC, lounge, dining room, orangery and kitchen. To the first floor there isa landing leading to four good sized bedrooms and family bathroom, with a ensuite shower room to the master bedroom. Externally there is a secluded landscaped garden, garage and generous block paved driveway providing ample off road parking. Internal viewing is essential !!
AWAITIG VENDOR APPROVAL
THROUGH HALLWAY
GUEST WC
LOUNGE 5.65m x 3.23m (18'6" x 10'7")
DINING ROOM 3.39m x 2.55m (11'1" x 8'4")
ORANGERY 3.18m x 2.83m (10'5" x 9'3")
LANDING
MASTER BEDROOM 3.96m x 3.47m (12'11" x 11'4")
ENSUITE SHOWER ROOM
BEDROOM TWO 3.44m x 3.29m (11'3" x 10'9")
BEDROOM THREE 2.48m x 2.09m (8'1" x 6'10")
BEDROOM FOUR 2.38m x 2.09m (7'9" x 6'10")
FAMILY BATHROOM 1.78m x 1.75m (5'10" x 5'8")
GARAGE 7.33m x 2.38m (24'0" x 7'9")
GENEROUS DRIVEWAY
LANDSCAPED GARDEN
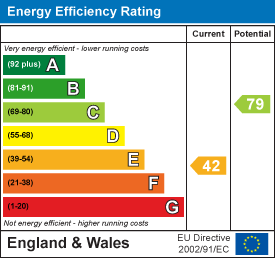
Get in touch
BOOK A VIEWINGDownload this property brochure
DOWNLOAD BROCHURETry our calculators
Mortgage Calculator
Stamp Duty Calculator
Similar Properties
-
Sunnyside, Walsall
For Sale£375,000 OIRO*** STUNNING DETACHED HOME ** FOUR BEDROOMS ** MODERN FAMILY BATHROOM ** SHOWER ROOM ** LARGE LOUNGE/DINER ** CONSERVATORY ** DRIVEWAY ** GARAGE ** WELL PRESENTED ** VIEWING HIGHLY ADVISED ***WEBBS ESTATE AGENTS are delighted to bring to market this BEAUTIFUL FOUR BEDROOM DETACHED family home on Sun...4 Bedrooms2 Bathrooms2 Receptions -
Redwood Croft, Norton Canes, Cannock
Sold STC£380,000 OIRO** CAMERON HOMES BLACKTHORN DESIGN ** FOUR BEDROOMS ** STUNNING KITCHEN DINING AND FAMILY ROOM ** SPACIOUS LOUNGE ** HIGH SPECIFICATION ** EN-SUITE TO MAIN BEDROOM ** EXCELLENT SCHOOL CATCHMENTS ** DETACHED GARAGE AND ELECTRIC CHARGING POINT ** ENCLOSED REAR GARDEN ** SIMPLE STUNNING ** Webbs Estat...4 Bedrooms2 Bathrooms2 Receptions -
Gorseway, Burntwood
Sold STC£300,000 Offers Over** NO UPWARD ** DECEPTIVELY SPACIOUS ** EXCELLENT SIZED PLOT IDEAL FOR EXTENSION (SUBJECT TO PLANNING PERMISSION) ** SEMI-DETACHED DORMER STYLE FAMILY HOME ** MOTIVATED SELLER ** TWO DOUBLE UPSTAIRS BEDROOMS AND TWO FURTHER DOWNSTAIRS BEDROOMS ** GOOD SIZE DINING KITCHEN ** INTERNAL VIEWING ESSENT...4 Bedrooms1 Bathroom2 Receptions
