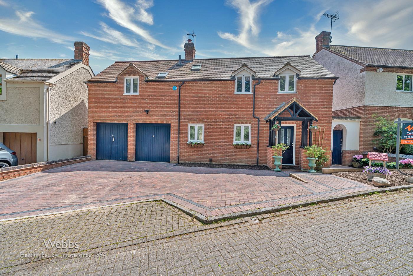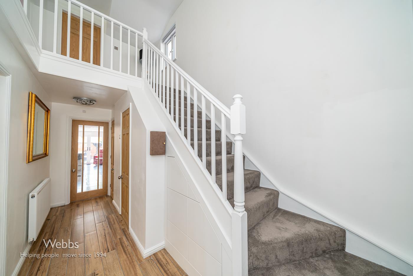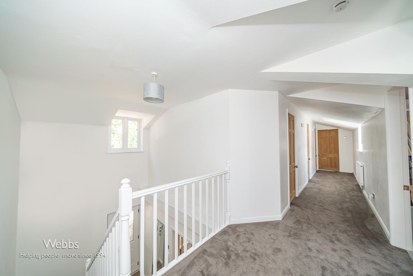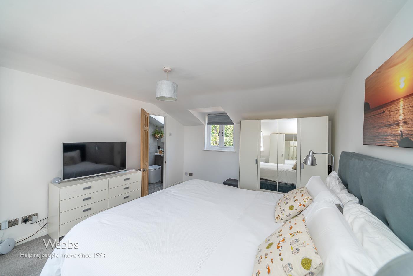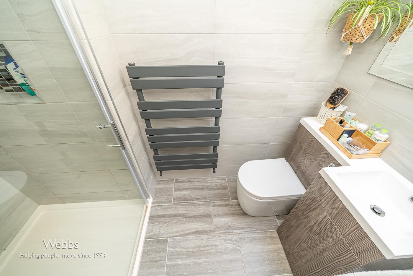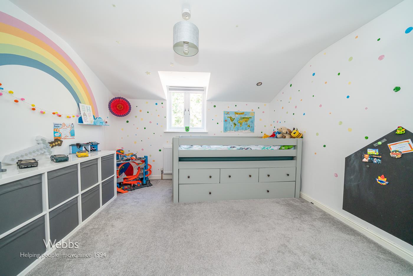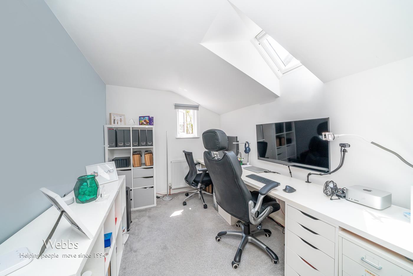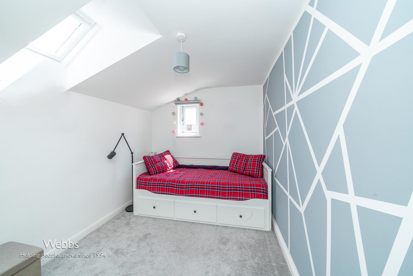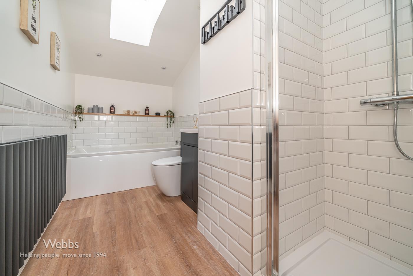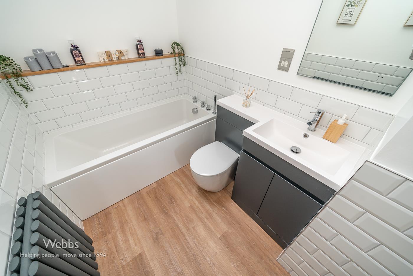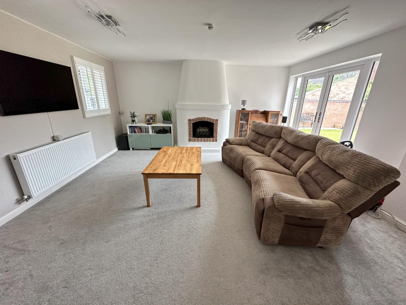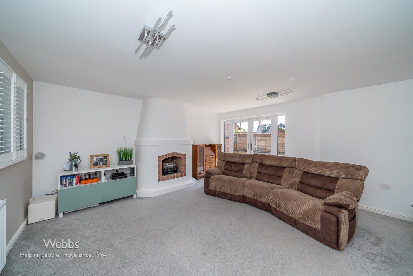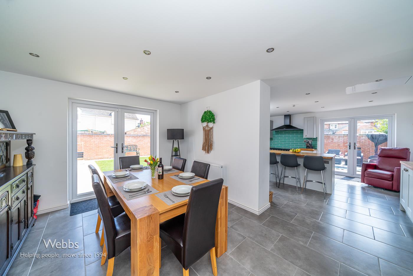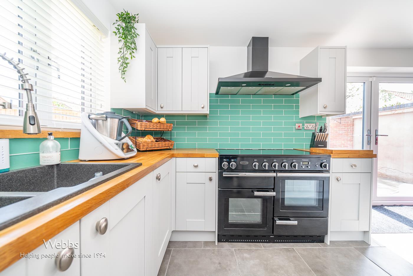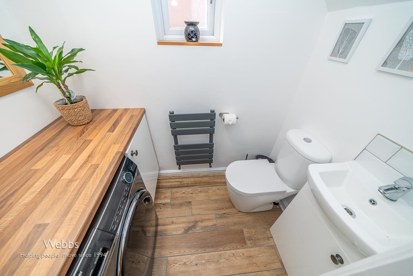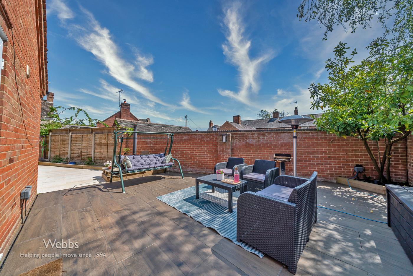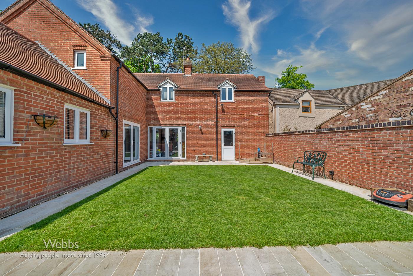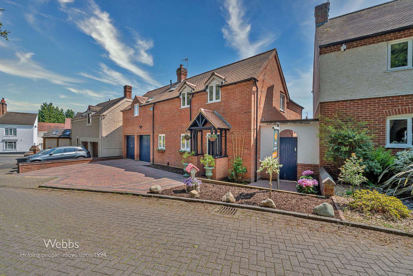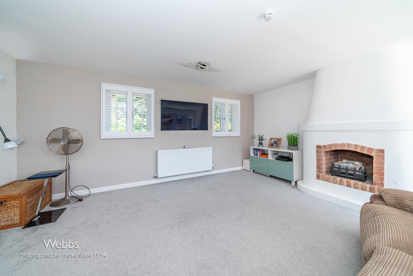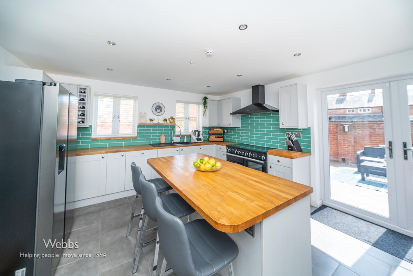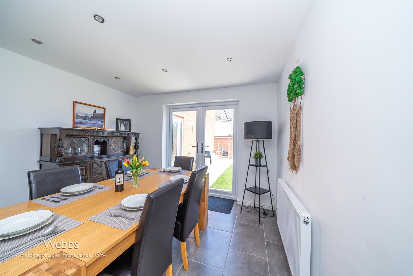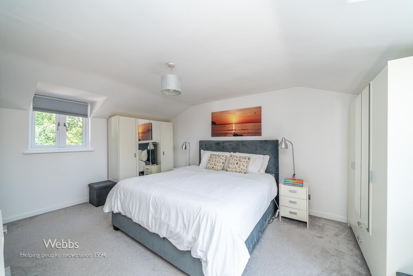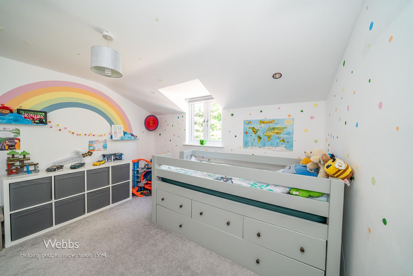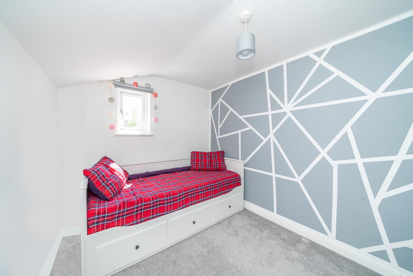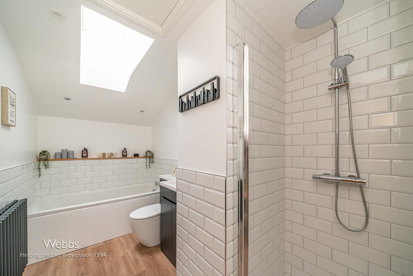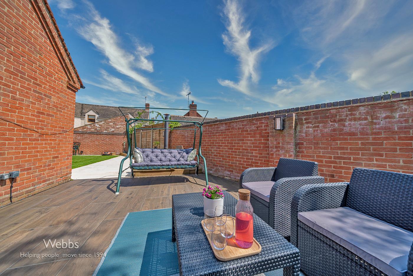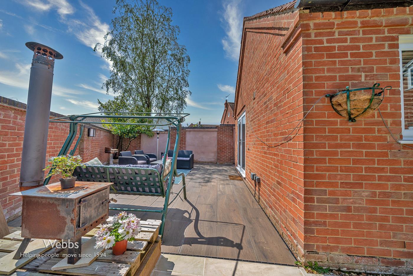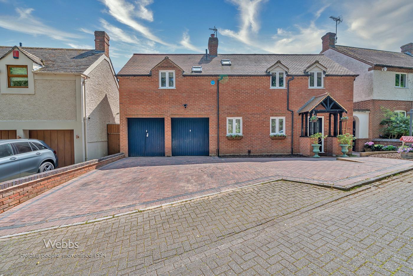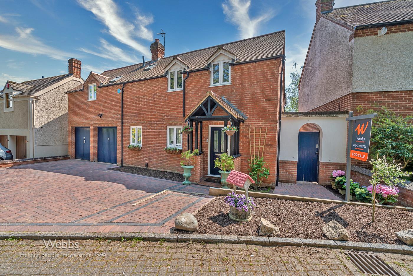Pilgrims Gate, Burbage, Hinckley
WEBBS ES...
Key Features
- STUNNING DETACHED HOME
- NO UPWARD CHAIN
- FOUR DOUBLE BEDROOMS
- ENSUITE AND FAMILY BATHROOM
- TWO RECEPTION ROOMS
- BEAUTIFUL RE-FITTED KITCHEN
- GUEST WC
- DOUBLE GARAGE & DRIVEWAY
- SOUGHT AFTER LOCATION
- VIEWING HIGHLY ENCOURAGED
Full property description
*** SPACIOUS DETACHED HOME ** FOUR BEDROOMS ** TWO RECEPTION ROOMS ** MODERN FAMILY BATHROOM ** RE-FITTED KITCHEN ** LARGE LOUNGE ** DOUBLE GARAGE ** BEAUTIFULLY PRESENTED THROUGHOUT ***
WEBBS ESTATE AGENTS are thrilled to bring to market this STUNNING FOUR BEDROOM DETACHED family home on Pilgrims Gate, a sought after and quiet cul-de-sac in the centre of Burbage Village and walking distance to local shops, schools, public houses, restaurants and open countryside.
Internally comprising of an entrance hallway, spacious lounge, dining room, modern re-fitted kitchen/breakfast room and guest WC on the ground floor. Upstairs you will find an open landing, FOUR double bedrooms with ENSUITE to main and beautiful re-fitted family bathroom with both bath and separate shower.
Externally there is ample off road parking to the front via the block paved driveway, double garage and fully enclosed landscaped rear garden featuring a lawned area and beautiful courtyard space, perfect for alfresco dining. An absolutely superb family home finished to a high standard throughout. Call us TODAY to arrange your early viewing.
- Ground Floor -
Entrance Hallway
Guest WC
Lounge 5.28m x 4.85m (17'3" x 15'10")
Dining Room 4.88m x 3.51m (16'0" x 11'6")
Kitchen/Breakfast Room 4.88m x 4.18m (16'0" x 13'8")
- First Floor -
Landing
Bedroom One 4.88m x 3.61m (16'0" x 11'10")
Ensuite 1.12m x 2.66m (3'8" x 8'8")
Bedroom Two 3.55m x 3.48m (11'7" x 11'5")
Bedroom Three 3.50m x 2.40m (11'5" x 7'10")
Bedroom Four 3.49m x 2.39m (11'5" x 7'10")
Family Bathroom 3.57m x 1.70m (11'8" x 5'6")
- Externally -
Driveway
Double Garage
Enclosed Rear Garden
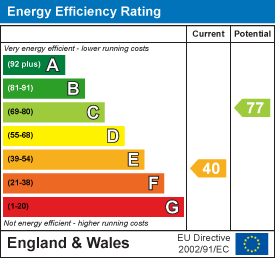
Get in touch
Friars Alley
Lichfield, United Kingdom, WS13 6QB
Staffordshire
WS13 6QB
Download this property brochure
DOWNLOAD BROCHURETry our calculators
Mortgage Calculator
Stamp Duty Calculator
Similar Properties
-
Swinfen Broun Road, Lichfield
For Sale£675,000 OIRO**WOW** **LARGE FOUR BEDROOM DETACHED FAMILY HOME** **NO CHAIN**Webbs Estate Agents are absolutely thrilled to offer for sale this rare, much larger than average, detached family home located in one of the most popular areas of Lichfield.Swinfen Broun Road is a hidden gem of a cul de sac located pri...4 Bedrooms1 Bathroom3 Receptions
