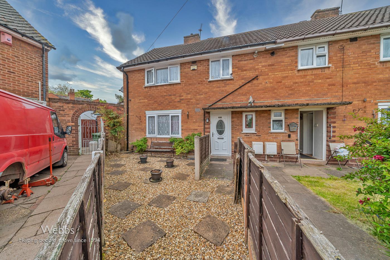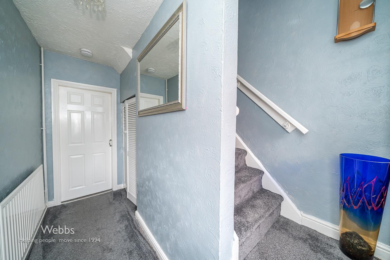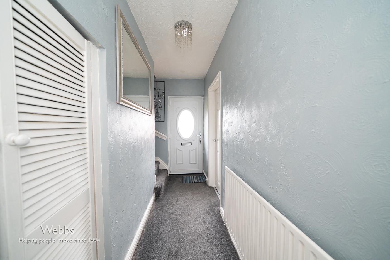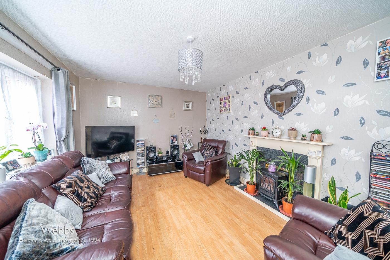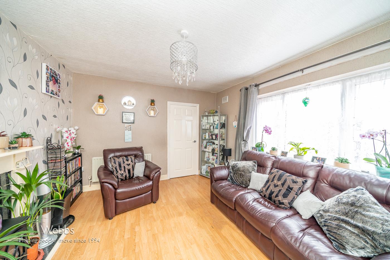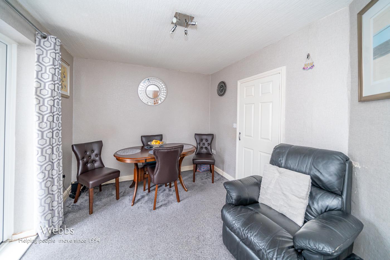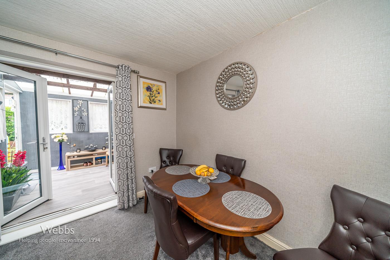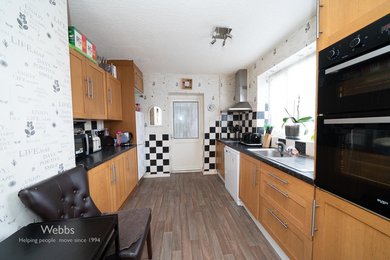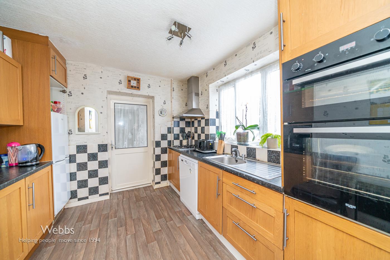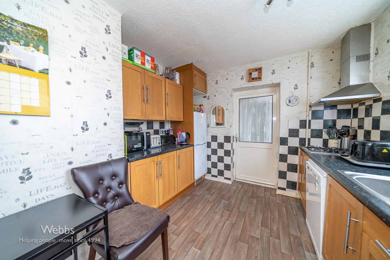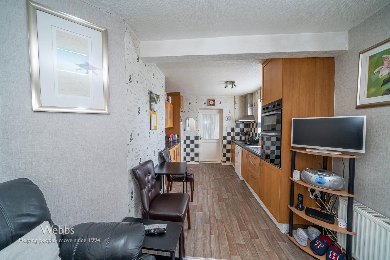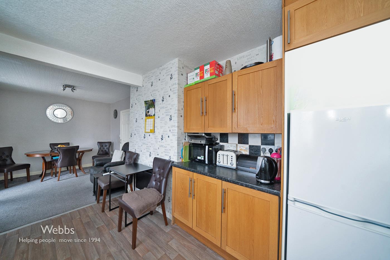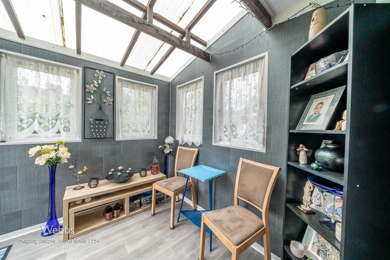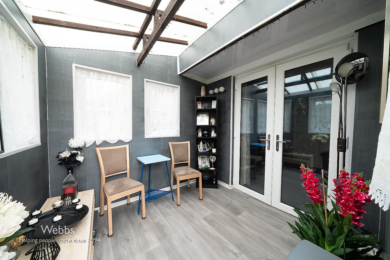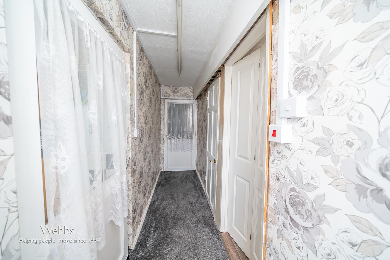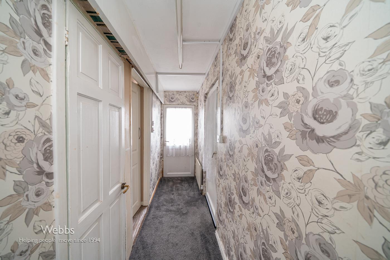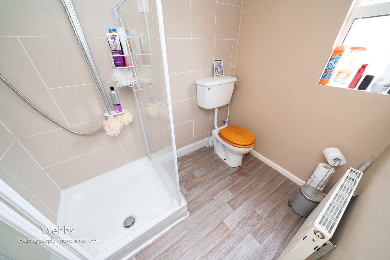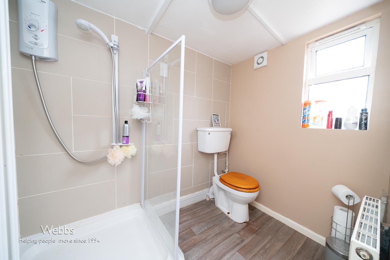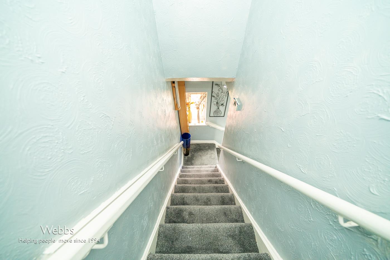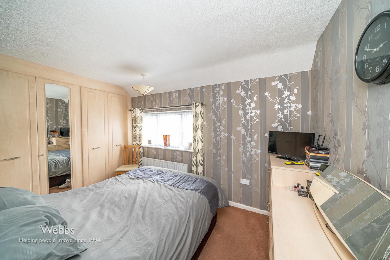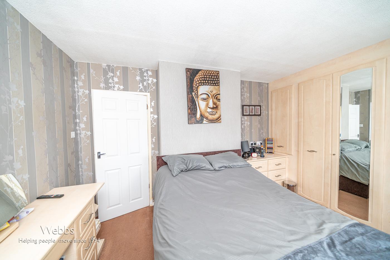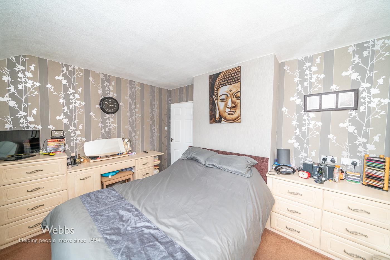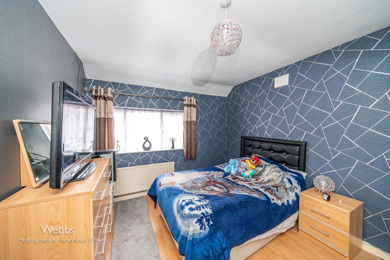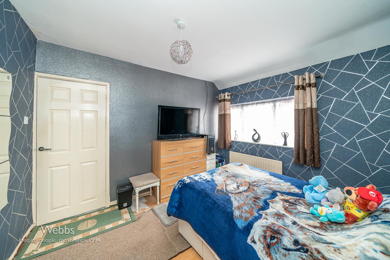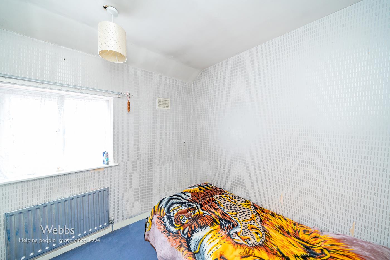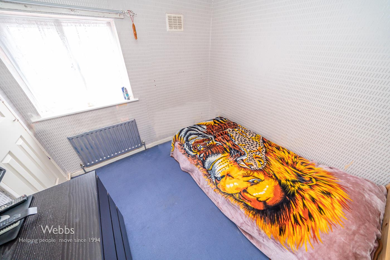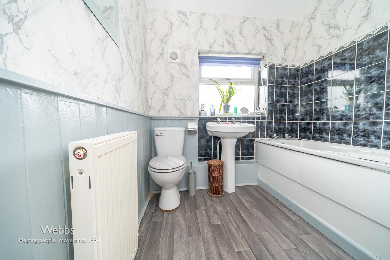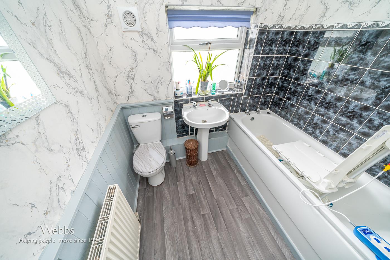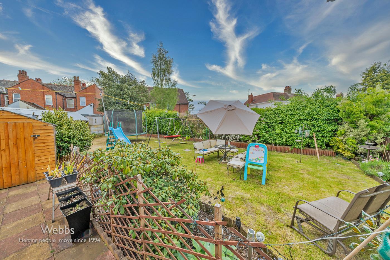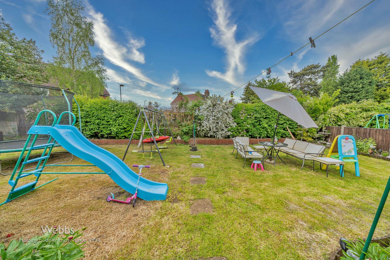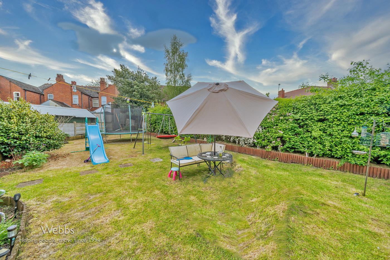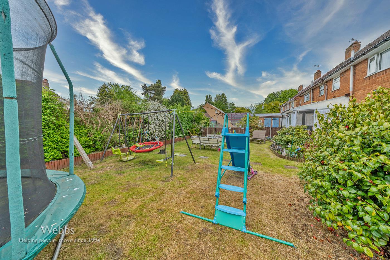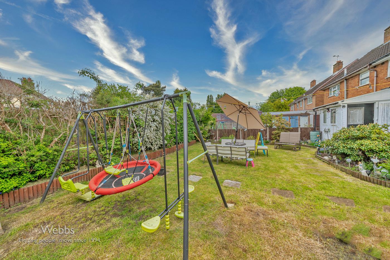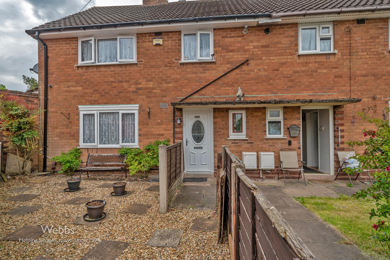Trent Place, Bloxwich, Walsall
Key Features
- POPULAR LOCATION
- VIEWING ADVISED
- THREE BEDROOMS
- FAMILY BATHROOM
- LOUNGE, KITCHEN DINER
- SUN ROOM & SNUG
- UPVC DOUBLE GLAZING
- GAS CENTRAL HEATING
- GENEROUS GARDENS
Full property description
** END TERRACED FAMILY HOME ** GENEROUS GARDENS ** DECEPTIVELY SPACIOUS ** POPULAR LOCATION ** VIEWING ADVISED ** THREE BEDROOMS ** FAMILY BATHROOM ** GROUND FLOOR SHOWER ROOM ** SPACIOUS LOUNGE ** GENEROUS KITCHEN DINER ** UTILITY ROOM ** SUN ROOM **
Webbs Estate Agents have pleasure in offering this end terraced family home, situated in a popular cul de sac location, being close to all local amenities, shops and schools. Briefly comprising: through hallway, lounge, generous kitchen diner, inner lobby, utility room, shower room and sun room. To the first floor there is a landing leading to three bedrooms and a family bathroom. Externally there is a fore garden, store/workshop and generous rear garden.
AWAIITNG VENDOR APPROVAL
THROUGH HALLWAY
LOUNGE 4.50m x 3.33m (14'9" x 10'11")
KITCHEN DINER 6.57m x 2.88m (21'6" x 9'5")
SUN ROOM 2.46m x 2.22m (8'0" x 7'3")
UTILITY ROOM 1.66m x 1.46m (5'5" x 4'9")
SHOWER ROOM 2.05m x 1.44m (6'8" x 4'8")
LANDING
BEDROOM ONE 3.68m x 2.88m (12'0" x 9'5")
BEDROOM TWO 3.31m x 3.24m (10'10" x 10'7")
BEDROOM THREE 2.34m x 2.36m (7'8" x 7'8")
FAMILY BATHROOM 2.02m x 2.01m (6'7" x 6'7")
GENEROUS GARDENS
STORE / WORSHOP 3.33m x 1.69m (10'11" x 5'6")

Get in touch
BOOK A VIEWINGDownload this property brochure
DOWNLOAD BROCHURETry our calculators
Mortgage Calculator
Stamp Duty Calculator
Similar Properties
-
Kent Street, Leamore / Bloxwich, Walsall
Sold STC£175,000 OIRO** SEMI DETACHED ** THREE BEDROOMS ** LOUNGE ** KITCHEN ** DRIVEWAY ** ENCLOSED REAR GARDEN ** VIEWING HIGHLY ADVISED ***WEBBS ESTATE AGENTS are pleased to bring to market this lovely THREE BEDROOM SEMI DETACHED home on Kent Street, a popular residential location close to all local amenities includi...3 Bedrooms1 Bathroom1 Reception -
Guild Avenue, Bloxwich, Walsall
For Sale£170,000 Offers Over** NO UPWARD CHAIN ** THREE BEDROOMS ** NEWLY FITTED KITCHEN ** MODERN BATHROOM ** FULLY RENOVATED ** OFF ROAD PARKING ** MID TERRACE ** REAR GARDEN ** VIEWING ESSENTIAL **WEBBS ESTATE AGENTS are thrilled to bring to market this lovely THREE BEDROOM MID TERRACE HOME on Guild Avenue, a popular reside...3 Bedrooms1 Bathroom1 Reception -
Beech Tree Lane, Cannock
Sold STC£165,000 OIRO** TOWN CENTRE LOCATION ** THREE GENEROUS BEDROOMS ** TWO RECEPTION ROOMS ** GROUND FLOOR BATHROOM ** ENCLOSED REAR GARDEN ** EXCELLENT SCHOOL CATCHMENTS ** SIDE ENTRANCE AND UTILITY ROOM ** TRADITIONAL SEMI DETACHED ** IDEAL FOR LOCAL SHOPS AND AMENITIES ** VIEWING ADVISED ** Webbs Estate Agents ar...3 Bedrooms1 Bathroom2 Receptions
