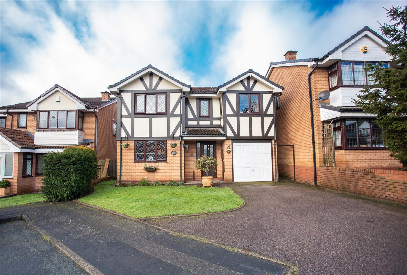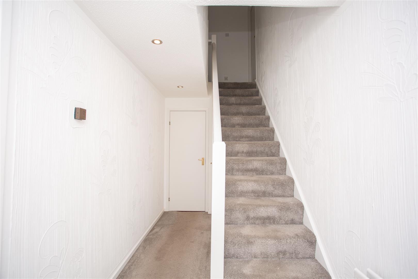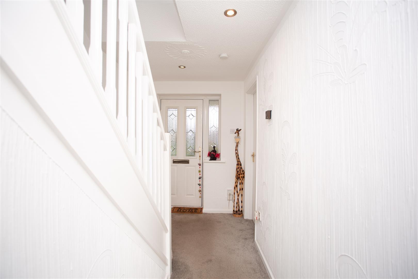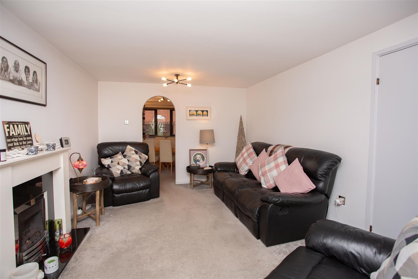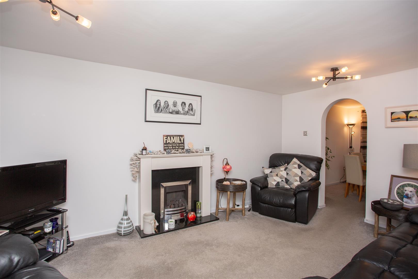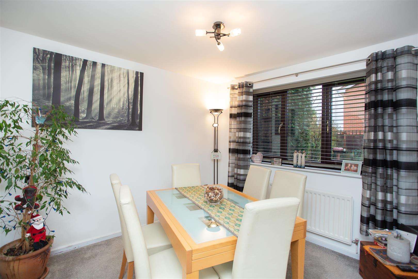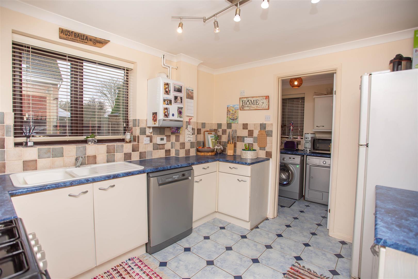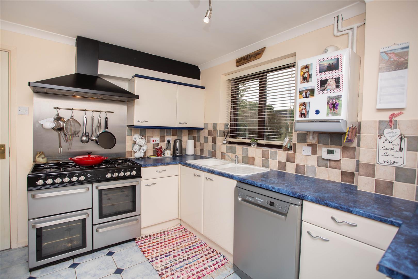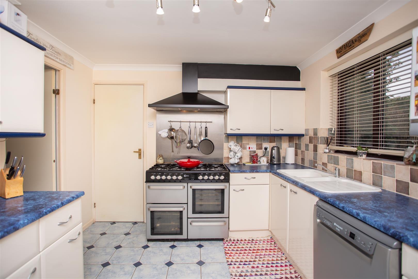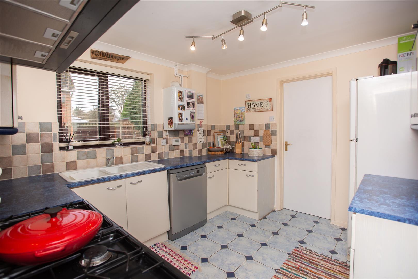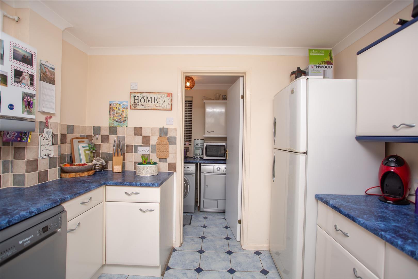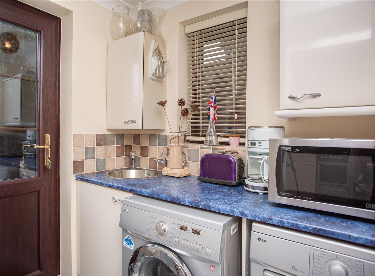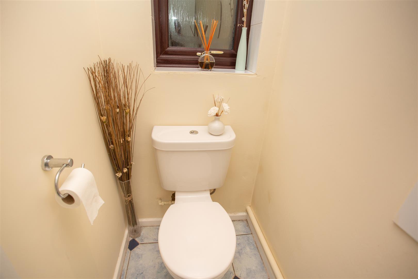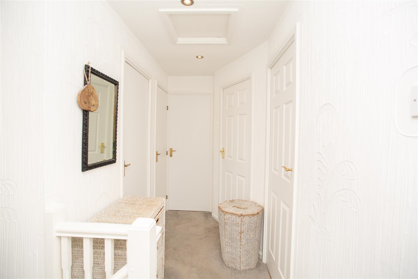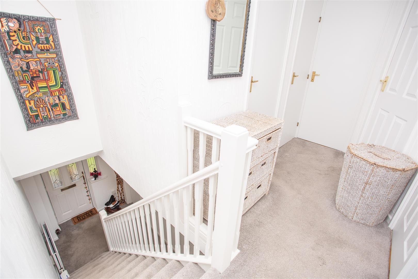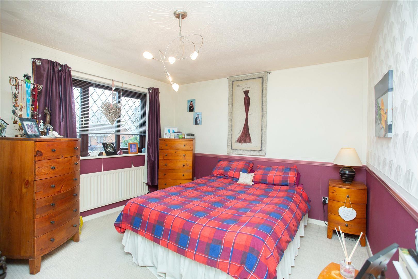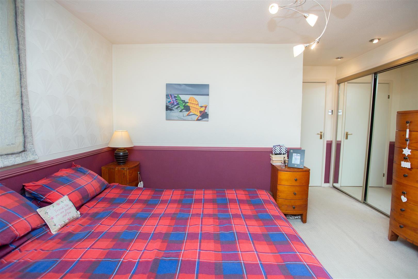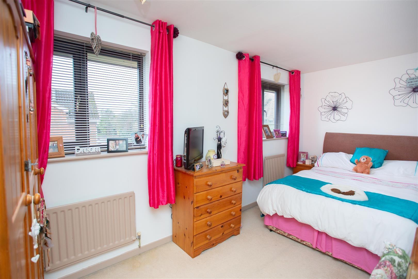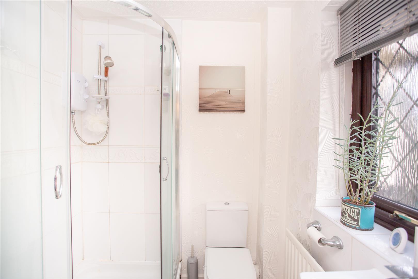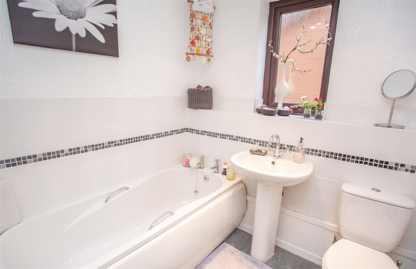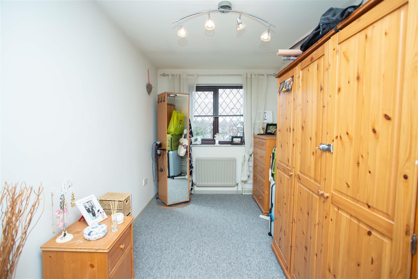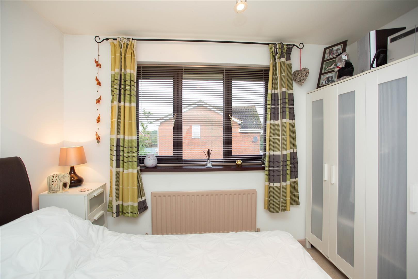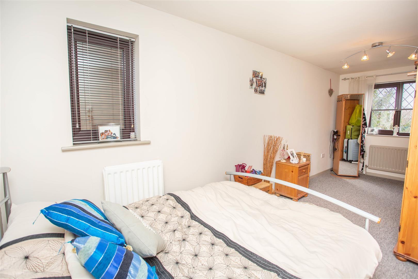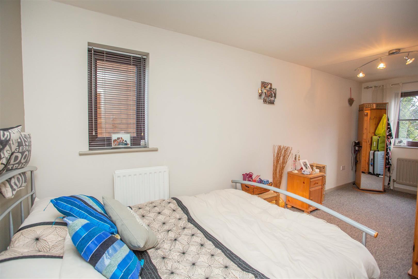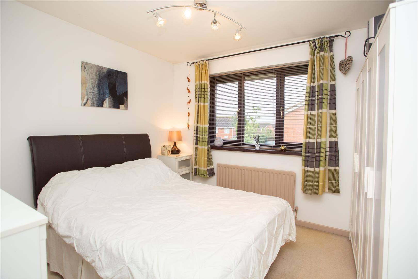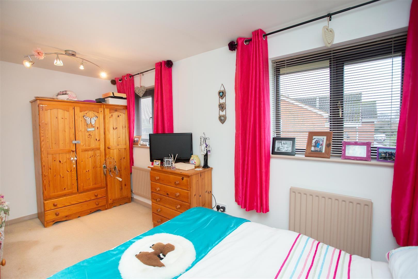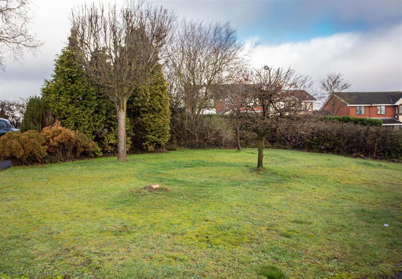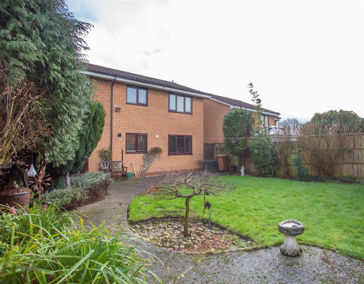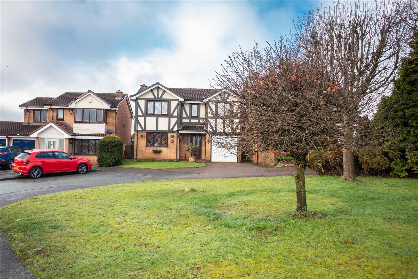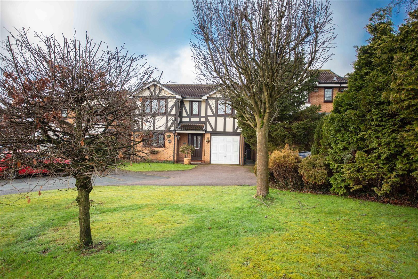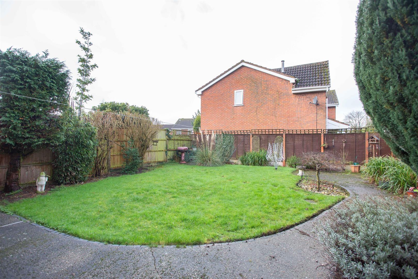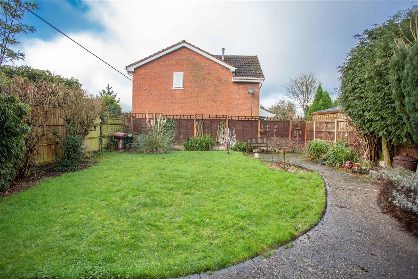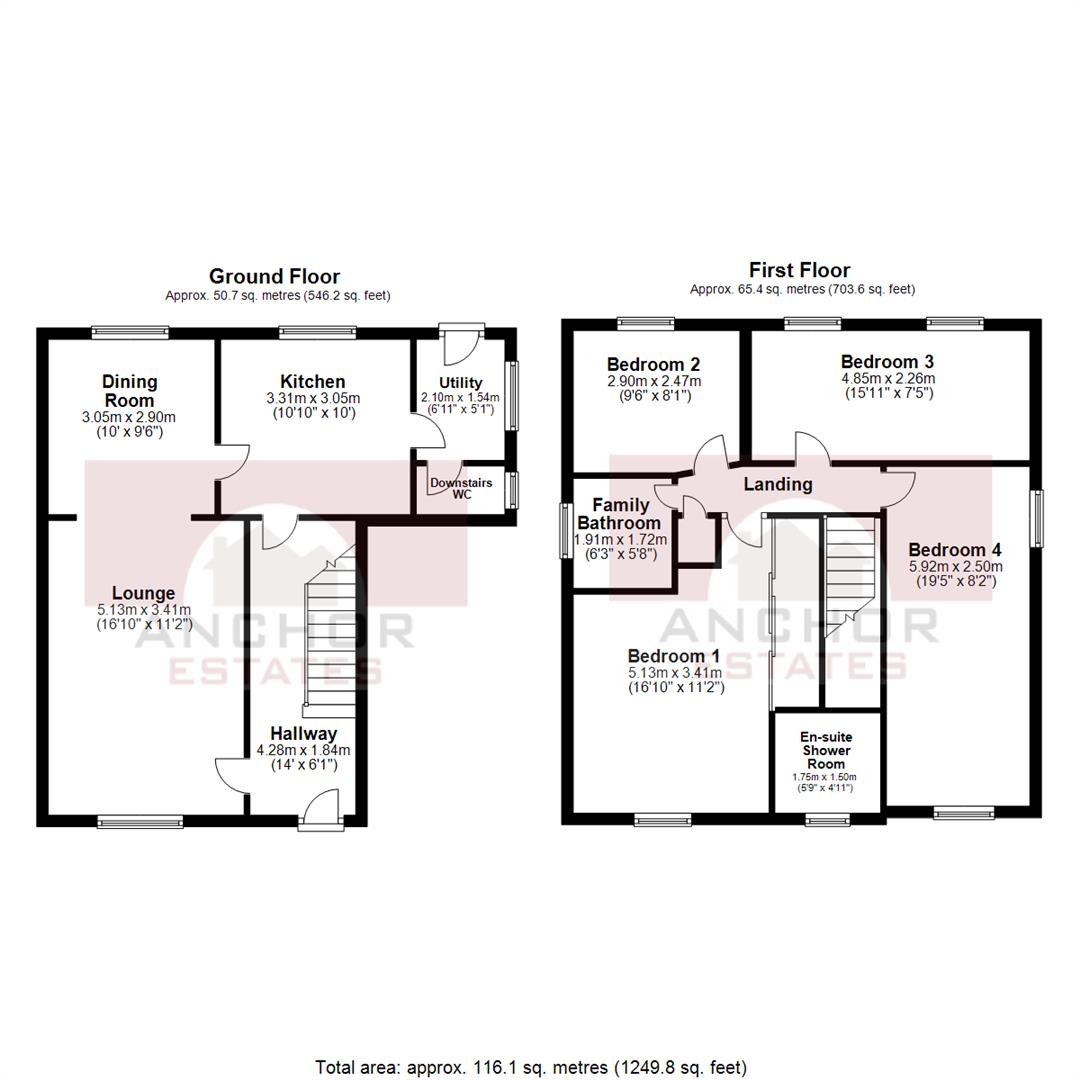Brook Meadow Road, Shelfield, Walsall
Key Features
- EXTENDED FAMILY HOME
- EXECUTIVE DETACHED
- DECEPTIVELY SPACIOUS
- POPULAR LOCATION
- VIEWING IS ESSENTIAL
- FOUR BEDROOMS
- BATHROOM & ENSUITE
- LOUNGE, DINING ROOM
- KITCHEN & UTILITY
- GARAGE, GARDENS & DRIVEWAY
Full property description
MOTIVATED SELLER * DECEPTIVELY SPACIOUS FAMILY HOME * SOUGHT AFTER LOCATION ** VIEIWNG IS ESSENTIAL ** FOUR DOUBLE BEDROOMS ** FAMILY BATHROOM & ENSUITE ** LOUNGE ** DINING ROOM ** KITCHEN ** UTILITY ROOM ** GUEST WC ** GARAGE ** DRIVEWAY ** FRONT & REAR GARDENS ** FABULOUS PLOT **
Webbs Estate Agents have pleasure in offering this well maintained executive detached and extended family home situated in a popular location, being close to all local amenities, shops and schools. Briefly comprising: through hallway, guest WC, lounge, dining room, kitchen, utility room, landing, four bedrooms, family bathroom and en-suite to master. Externally there is a front and rear gardens, driveway and garage. INTERNAL VIEWING IS ESSENTIAL !!
Price: £330,000
Tenure: FREEHOLD
Council tax band: D
Entrance Hallway
Lounge 5.13m x 3.41m (16'9" x 11'2")
Dining Room 3.05m x 2.90m (10'0" x 9'6")
Kitchen 3.31m x 3.05m (10'10" x 10'0")
Utility Room 2.10m x 1.54m (6'10" x 5'0")
Guest WC
Landing
Master Bedroom 5.13m x 3.41m (16'9" x 11'2")
Ensuite
Bedroom Two 5.92m x 2.50m (19'5" x 8'2")
Bedroom Three 4.85m x 2.26m (15'10" x 7'4")
Bedroom Four 2.90m x 2.47m (9'6" x 8'1")
Family Bathroom
Garage 5.92m x 2.50m (19'5" x 8'2")
Private Driveway
Front & Rear Gardens
Material Information WB
Price: £350,000
Tenure: FREEHOLD
Council tax band: D

Get in touch
Sold STCDownload this property brochure
DOWNLOAD BROCHURETry our calculators
Mortgage Calculator
Stamp Duty Calculator
Similar Properties
-
Robin Close, Huntington, Cannock
For Sale£340,000 OIRO** DETACHED FAMILY HOME ** POPULAR LOCATION ** VIEWING STRINGLY ADVISED ** QUIET CUL DE SAC ** CLOSE TO CANNOCK CHASE ** FOUR BEDROOMS ** BATHROOM & ENSUITE ** THROUGH HALLWAY ** GUEST WC ** LOUNGE ** DINING ROOM ** BREAKFAST KITCHEN ** GARAGE ** DRIVEWAY ** GARDENS ** Webb's Estate Agents have ...4 Bedrooms2 Bathrooms2 Receptions -
Willow Road, Norton Canes, Cannock
For Sale£350,000 OIRO** SOUGHT AFTER LOCATION ** MOTIVATED SELLER ** FABULOUS POSITION ** ** SIMPLY STUNNING ** LARGE PLOT ** SPACIOUS LOUNGE ** OPEN PLAN MODERN LARGE KITCHEN DINER ** ** GUEST WC ** FOUR DOUBLE BEDROOMS ** EN-SUITE TO MASTER ** LARGE THAN AVERAGE GARDENS ** GARAGE ** DRIVEWAY AND PARKING ** VIEWING S...4 Bedrooms2 Bathrooms1 Reception -
Wood Lane, Pelsall, Walsall
For Sale£300,000*** DETACHED FAMILY HOME ** WELL PRESENTED ** FOUR BEDROOMS ** TWO RECEPTION ROOMS ** UTILITY AND GUEST WC ** ENSUITE ** GARAGE AND DRIVEWAY ** VIEWING HIGHLY ADVISED ***WEBBS ESTATE AGENTS are very pleased to bring to market this lovely FOUR BEDROOM DETACHED FAMILY HOME on Wood Lane, a popular resi...4 Bedrooms2 Bathrooms2 Receptions
