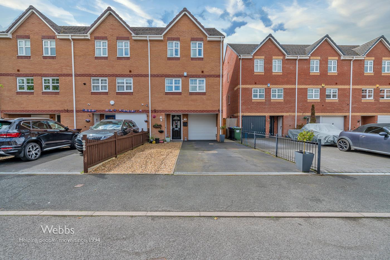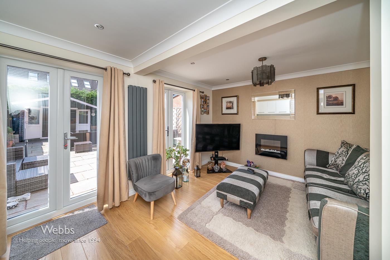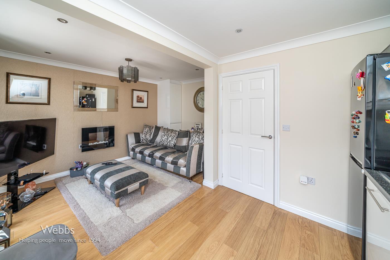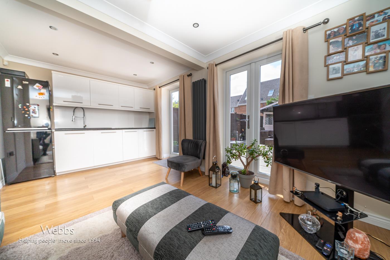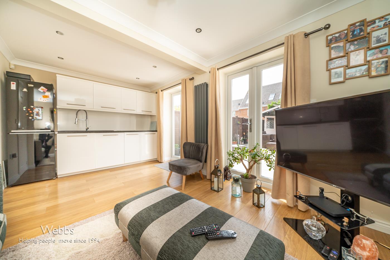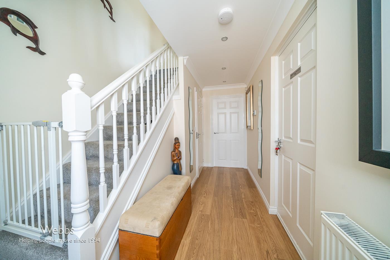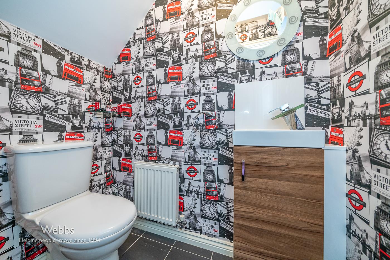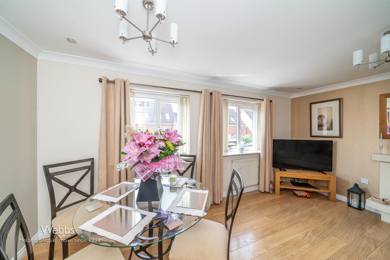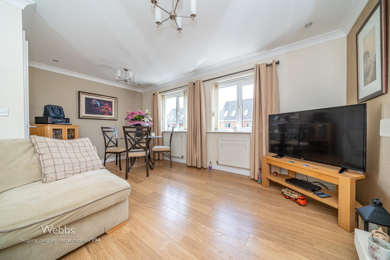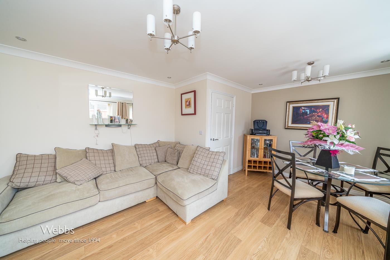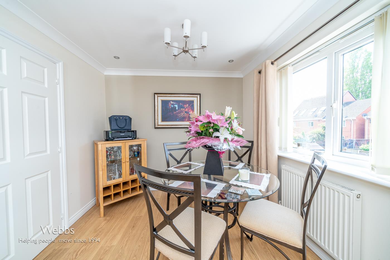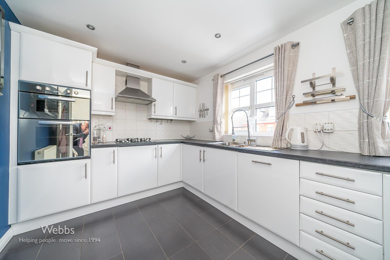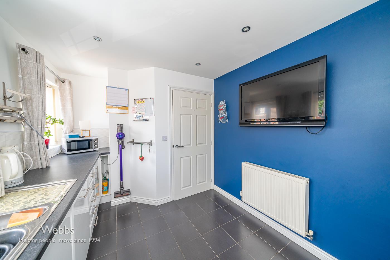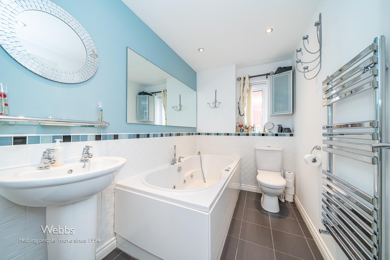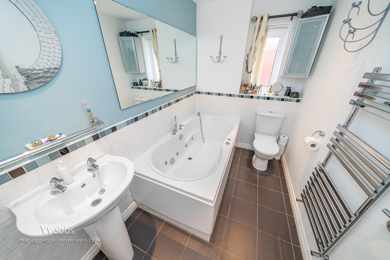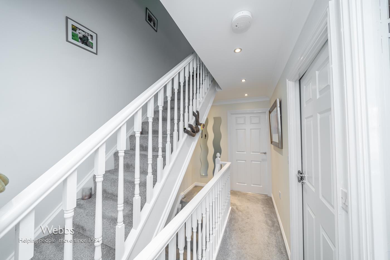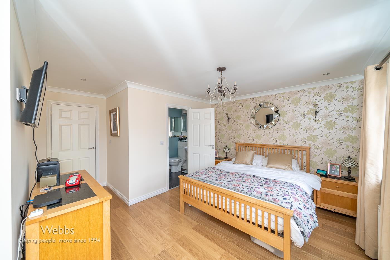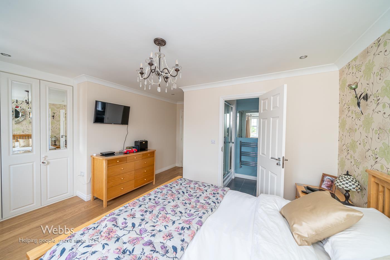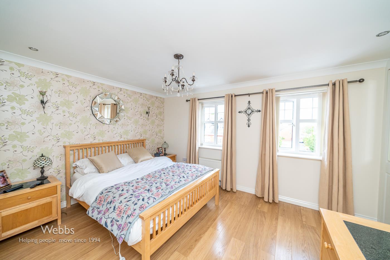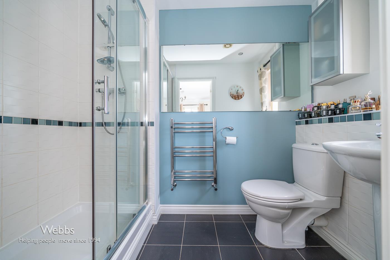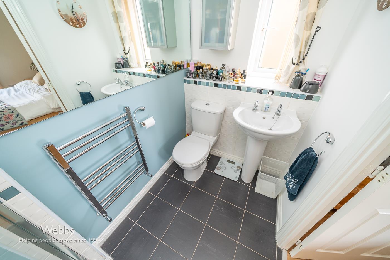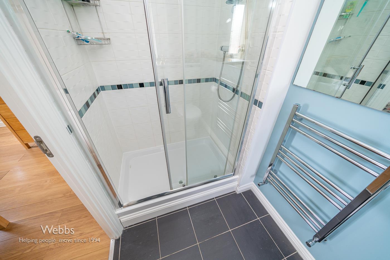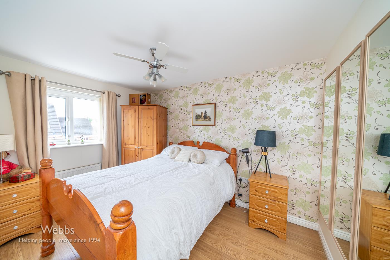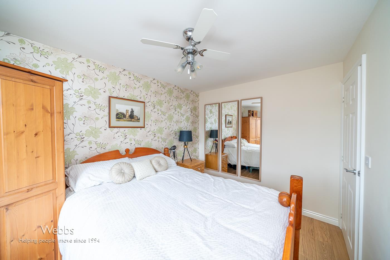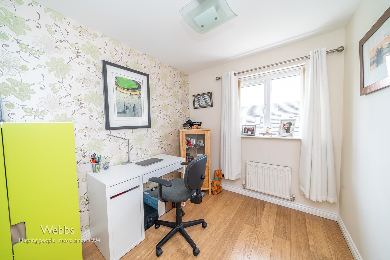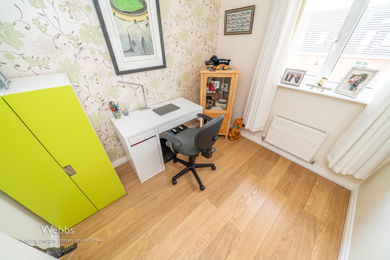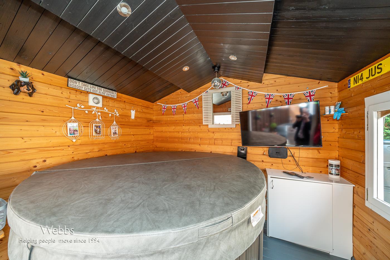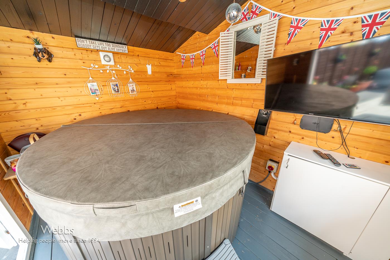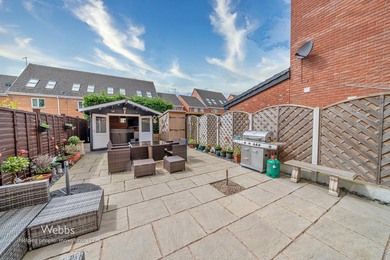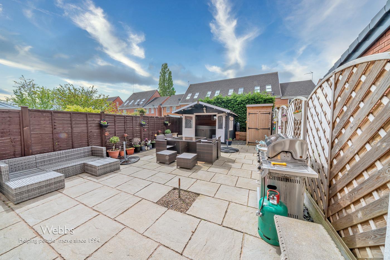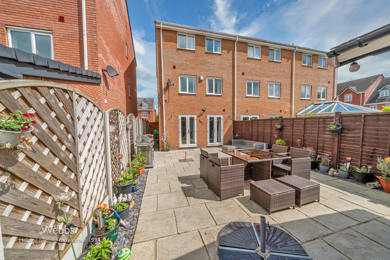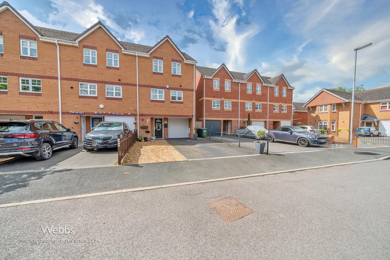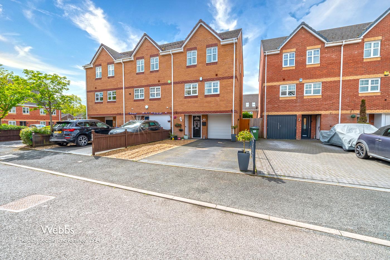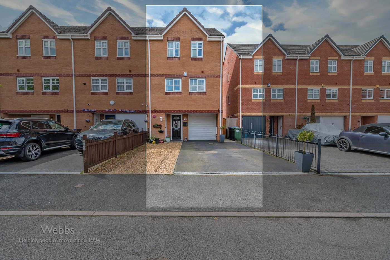Richardson Way, Rugeley
Key Features
- MODERN THREE STOREY TOWNHOUSE
- THREE BEDROOMS
- UTILITY ROOM (CONVERTED GARAGE)
- FAMILY ROOM
- SPACIOUS LOUNGE/DINER
- MODERN KITCHEN
- EN-SUITE SHOWER ROOM
- FAMILY BATHROOM WITH JACUZZI BATH
- ENCLOSED REAR GARDEN
- DRIVEWAY FOR 4 CARS
Full property description
**MODERN THREE STOREY TOWNHOUSE ** THREE BEDROOMS ** FAMILY ROOM ** UTILITY ROOM (CONVERTED GARAGE) ** SPACIOUS LOUNGE/DINER ** EN-SUITE SHOWER ROOM** VERY WELL PRESENTED THROUGHOUT ** EARLY VIEWING RECOMMENDED **
Webbs estate agents are delighted to offer for sale a well-presented modern townhouse. It is situated on a modern development in the outskirts of Rugeley within easy reach of the town center which offers a range of amenities and also benefits from being a short drive away from Cannock Chase, an area of outstanding natural beauty. Local schools include Churchfield Primary School and Hagley Park Academy.
The property is set over three floors and briefly comprises of an entrance hallway, guest w.c, utility room (converted garage), and family room with patio doors leading out to an enclosed rear garden.
On the first floor, there is a modern kitchen with integral appliances, a spacious lounge/diner, and a family bathroom with a jacuzzi bath. On the second floor, the master bedroom has an en-suite shower room and there are two further good size bedrooms.
To the front of the property, there is a driveway providing off-road parking for 4 cars.
INTERNAL VIEWING IS ESSENTIAL TO FULLY APPRECIATE THE OVERALL SIZE AND STANDARD OF THE ACCOMMODATION ON OFFER.
Entrance Hallway
Guest W.C
Family Room 4.863 x 4.143 (15'11" x 13'7")
Utility Room (converted Garage) 3.150 x 2.280 (10'4" x 7'5")
First Floor Landing
Modern Kitchen 3.862 x 2.525 (12'8" x 8'3")
Lounge/Diner 4.815 x 3.771 (15'9" x 12'4")
Family Bathroom 2.600 x 1.597 (8'6" x 5'2")
Second Floor Landing
Master Bedroom 4.560 x 3.736 (14'11" x 12'3")
En-suite Shower Room
Bedroom Two 3.557 x 2.436 (11'8" x 7'11")
Bedroom Three 2.594 x 2.194 (8'6" x 7'2")
Enclosed low maintenance rear garden
Driveway

Get in touch
Friars Alley
Lichfield, United Kingdom, WS13 6QB
Staffordshire
WS13 6QB
Download this property brochure
DOWNLOAD BROCHURETry our calculators
Mortgage Calculator
Stamp Duty Calculator
Similar Properties
-
Huntsmans Rise, Cannock
Sold STC£250,000** OPEN VIEWS TO THE REAR ** DETACHED ** THREE BEDROOMS ** MODERN KITCHEN ** LARGE THROUGH LOUNGE DINER ** CONSERVATORY ** IDEAL FOR CANNOCK CHASE ** EXCELLENT LOCATION FOR SCHOOLS AND AMENITIES ** ENVIABLE SIZED PLOT ** AMPLE PARKING TO FRONT AND SIDE ** EARLY VIEWING ADVISED ** Webbs Estate Agents...3 Bedrooms1 Bathroom2 Receptions -
Mulberry Drive, Lichfield
For Sale£280,000 Offers Over*** END TOWNHOUSE ** THREE BEDROOMS ** ENSUITE ** POPULAR SMALL DEVELOPMENT ** GARAGE ** VIEWING HIGHLY ADVISED ***WEBBS ESTATE AGENTS have the pleasure of marketing this THREE-BEDROOM END TOWNHOUSE on Mulberry Drive a quiet cul de sac on a popular small residential development, walking distance fro...3 Bedrooms3 Bathrooms2 Receptions -
Winchester Close, Lichfield
Sold STC£315,000 OIRO** FULLY REFURBISHED LINK DETACHED FAMILY HOME ** THREE BEDROOMS ** SOUGHT AFTER CUL DE SAC LOCATION IN LICHFIELD ** REFITTED BREAKFAST KITCHEN WITH FEATURE TABLE ISLAND ** CONVERTED GARAGE/ PLAYROOM ** LOVELY ENCLOSED REAR GARDEN ** DRIVEWAY **Webb's estate agents are delighted to offer for sale a ...3 Bedrooms1 Bathroom2 Receptions
