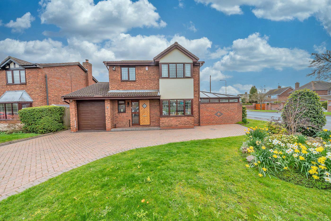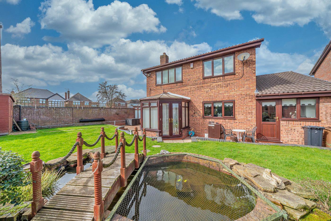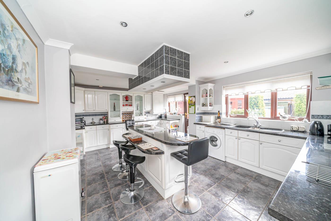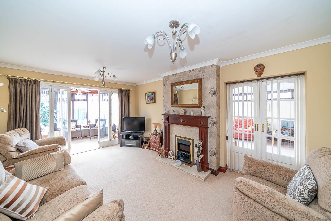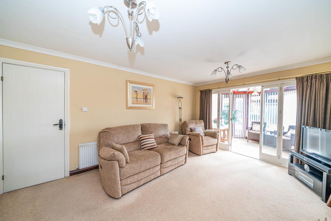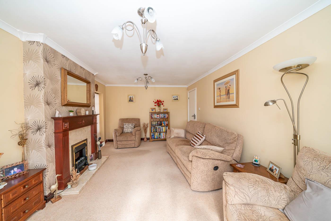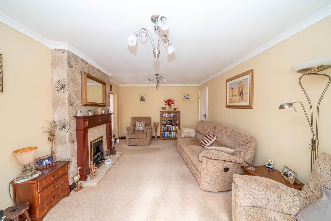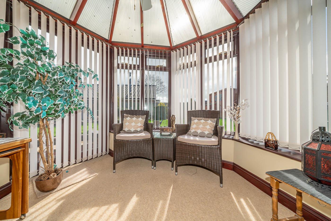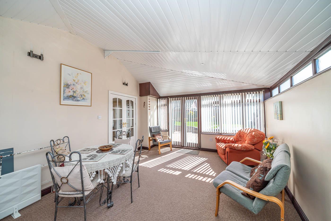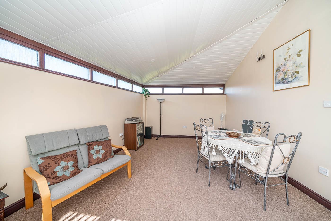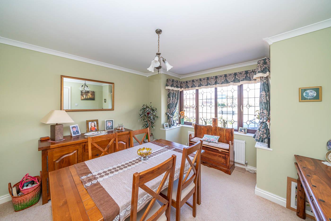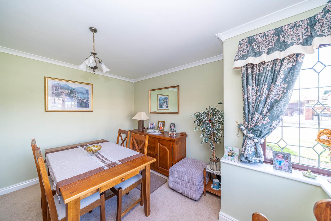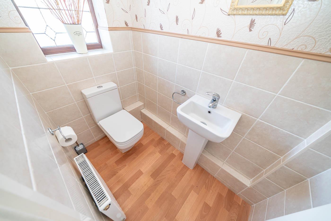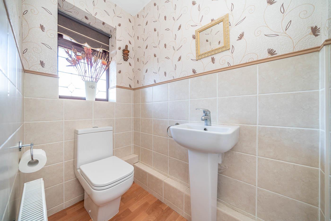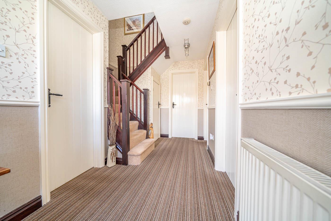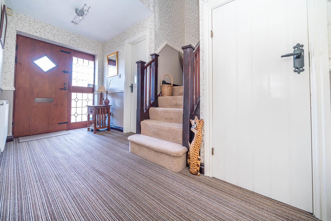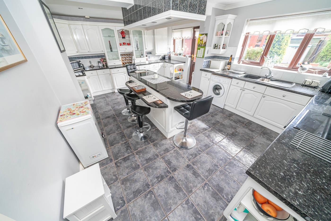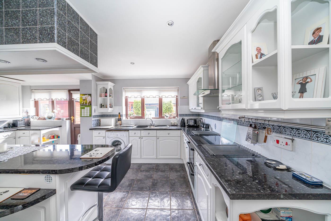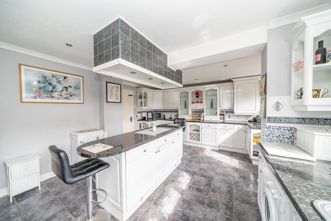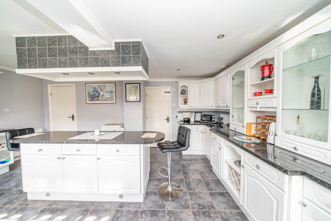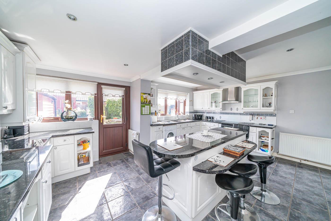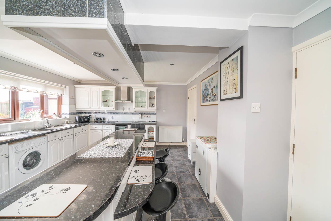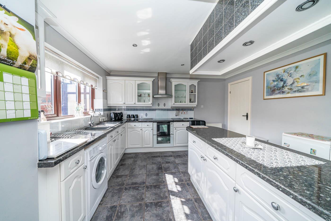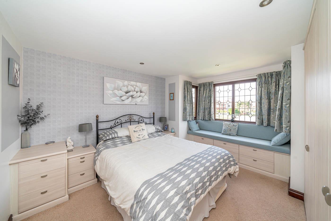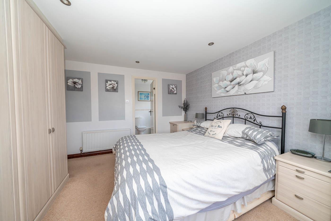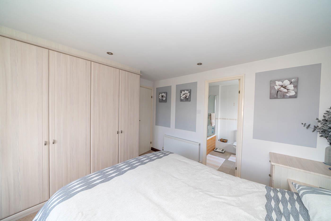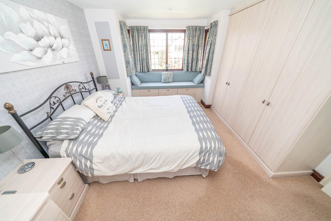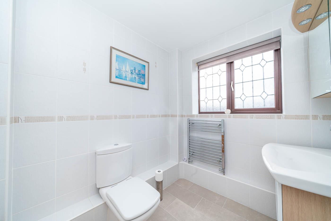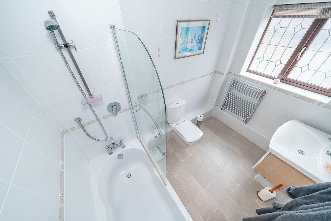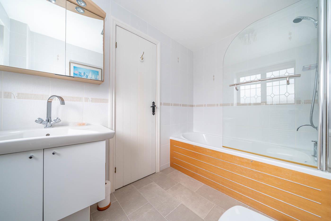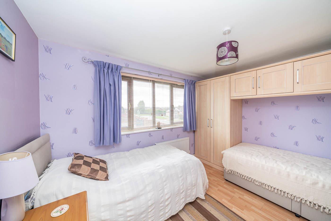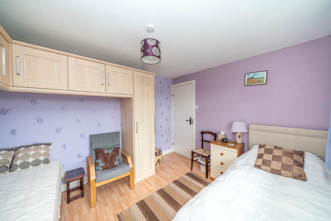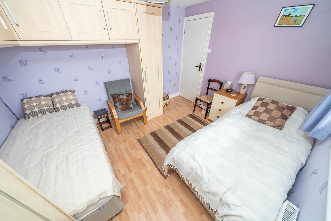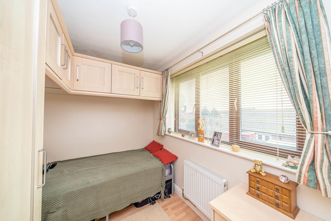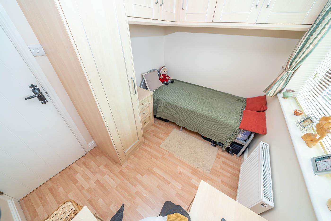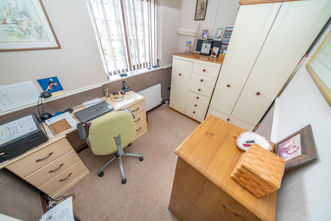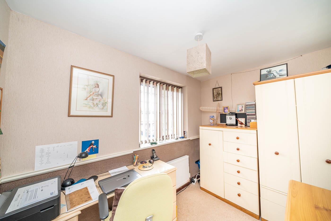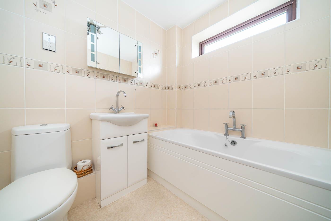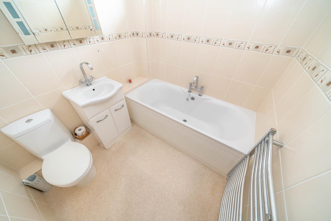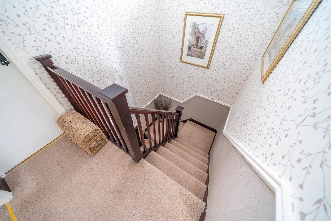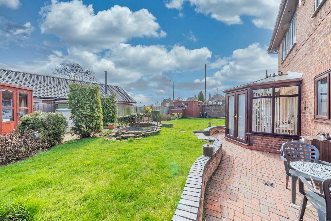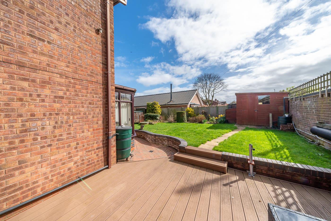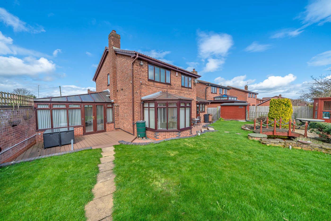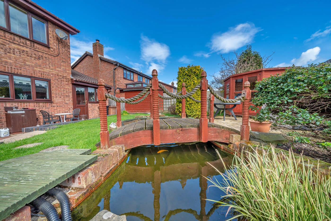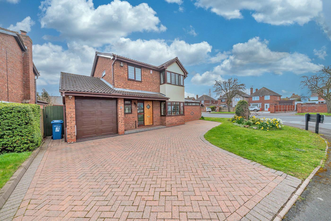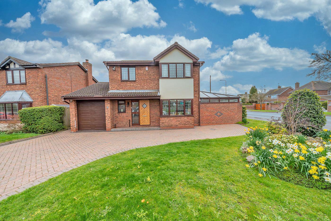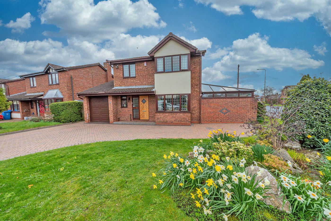Sold STC
£400,000
OIRO
Warren Croft, Handsacre, Rugeley
** SET ON A FABULOUS CORNER PLOT ** MUCH IMPROVED DETACHED FAMILY HOME ** FOUR BEDROOMS ** TWO CONSERVATORIES ON BACK AND SIDE OF THE PROPERTY ** REFITTED DINING KITCHEN WITH FEATURE ISLAND ** REFITTE...
Key Features
- ENVIABLE CORNER PLOT
- MUCH IMPROVED DETACHED FAMILY HOME
- FOUR BEDROOMS
- TWO RECEPTION ROOMS
- REFITTED DINING KITCHEN WITH FEATURE CENTRE ISLAND
- REFITTED ENSUITE BATHROOM
- TWO CONSERVATORIES ON THE BACK AND SIDE OF THE PROPERTY
- REFITTED FAMILY BATHROOM
- INTEGRAL GARAGE AND BLOCK PAVED DRIVEWAY
- FRONT REAR AND SIDE GARDENS
Full property description
** SET ON A FABULOUS CORNER PLOT ** MUCH IMPROVED DETACHED FAMILY HOME ** FOUR BEDROOMS ** TWO CONSERVATORIES ON BACK AND SIDE OF THE PROPERTY ** REFITTED DINING KITCHEN WITH FEATURE ISLAND ** REFITTED ENSUITE FAMILY BATHROOM ** INTEGRAL GARAGE WITH BLOCK PAVED DRIVEWAY **
Webbs estate agents are delighted to offer for sale an immaculately presented detached family home in the lovely semi rural village of Handacre. Set on an enviable corner plot with front, side and rear gardens, the property has been much improved by the current owners and internal viewing is essential in order to fully appreciate the overall size and standard of the accommodation on offer.
The entrance hallway leads to a refitted guest w.c, a spacious dining room, living room with doors into a conservatory which leads out to the rear garden. From the living room there is a further door leading to further large conservatory/family room which is ideal for entertaining.
The Dining kitchen has been refitted to a high standard by the current owners and has a feature table island with integral appliances. From the kitchen there is a door into the integral single garage.
To the first floor the master bedroom has a beautiful bay window with built in sitting area and fitted wardrobes. The ensuite bathroom has been refitted to a high standard and has a bath and shower.
There are three further bedrooms all with built in wardrobes and a refitted family bathroom.
Externally there is a attractive enclosed rear garden with feature decking area, front and side gardens.
There is a integral garage and a block paved driveway providing off road parking.
The village of Handacre is well located for commuting to Lichfield, Rugeley and Burton Upon Trent. Handsacre is home to Hayes Meadow Primary school, and The Hart School, Rugeley.
Entrance Hallway
Refitted Guest W.C
Dining Room 3.781x 3.539 (12'4"x 11'7")
Living Room 5.008 x 3.502 (16'5" x 11'5")
Conservatory to rear 2.660 x 2.379 (8'8" x 7'9")
Conservatory/Family Room to side 5.437 x 3.462 (17'10" x 11'4")
Refitted Dining Kitchen with feature Island 5.581 x 3.966 (18'3" x 13'0")
Integral Garage 4.511 x 2.390 (14'9" x 7'10")
First Floor landing
Master Bedroom 4.049 x 3.590 (13'3" x 11'9")
Refitted Ensuite Bathroom 2.77 x 1.857 (9'1" x 6'1")
Bedroom Two 3.601 x 2.936 (11'9" x 9'7")
Bedroom Three 2.926 x 2.069 (9'7" x 6'9")
Bedroom Four 2.954 x 1.943 (9'8" x 6'4")
Refitted Family Bathroom 2.052 x 1.887 (6'8" x 6'2")

Get in touch
Lichfield
Unit 2, City Point
Friars Alley
Lichfield, United Kingdom, WS13 6QB
Staffordshire
WS13 6QB
Friars Alley
Lichfield, United Kingdom, WS13 6QB
Staffordshire
WS13 6QB
Download this property brochure
DOWNLOAD BROCHURETry our calculators
Mortgage Calculator
Stamp Duty Calculator
Similar Properties
-
Pye Green Road, Hednesford, Cannock
For Sale£424,995 OIRO** NO CHAIN ** 10YR NHBC GUARANTEE ** INTERNAL VIEWING STRONGLY ADVISED ** HIGHLY SOUGHT AFTER DEVELOPMENT ** ON THE EDGE OF CANNOCK CHASE ** BUYERS INCENTIVES AVAILABLE ** Webbs Estate Agents proudly present the 'HALE' an executive detached family home with a fabulous layout for the modern family s...4 Bedrooms2 Bathrooms1 Reception -
Brisbane Way, Wimblebury, Cannock
For Sale£400,000 Offers Over**** MOTIVATED SELLER ****** EXECUTIVE STYLE FAMILY HOME ** DETACHED ** FOUR BEDROOMS ** TWO RECEPTION ROOMS ** STUDY ** DOUBLE DETACHED GARAGE ** VERY WELL PRESENTED ** SOUGHT AFTER LOCATION ***WEBBS ESTATE AGENTS are delighted to bring to market this STUNNING FOUR BEDROOM DETACHED family on set o...4 Bedrooms2 Bathrooms2 Receptions -
Old Oak Close, Aldridge, Walsall
For Sale£350,000 OIRO*** Detached Family Home ** Four Bedrooms ** Two Reception Rooms ** Conservatory ** Utility & Guest WC ** Well Presented ** Off Road Parking ** Enclosed Rear Garden ** Cul-de-sac location ** Viewing Essential ***WEBBS ESTATE AGENTS are thrilled to bring to market this CHARMING THREE/FOUR BEDROOM...4 Bedrooms1 Bathroom2 Receptions
