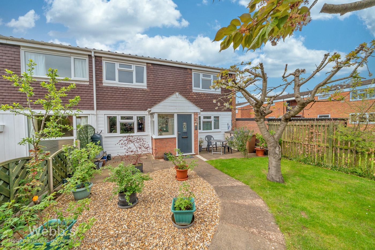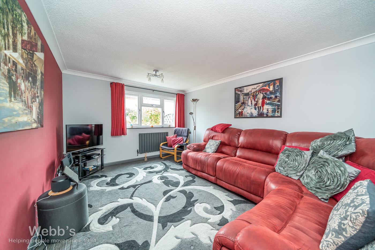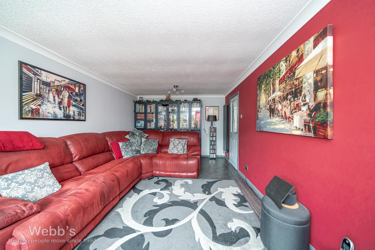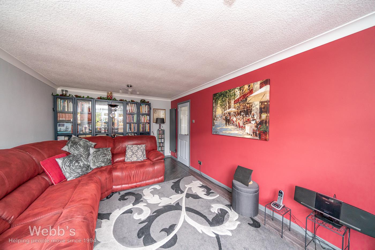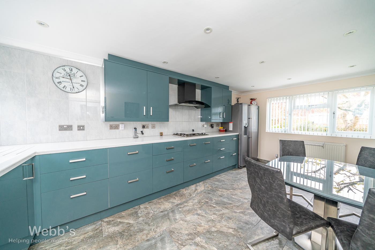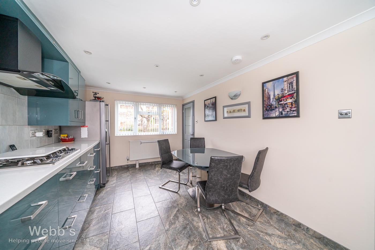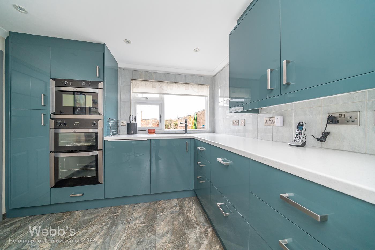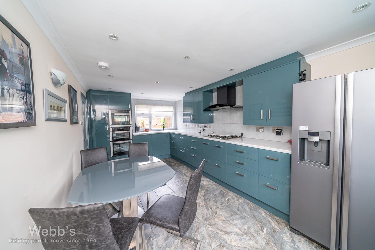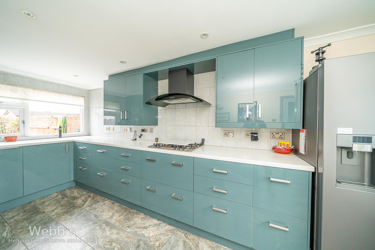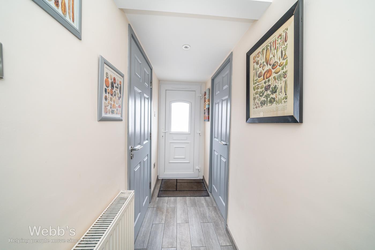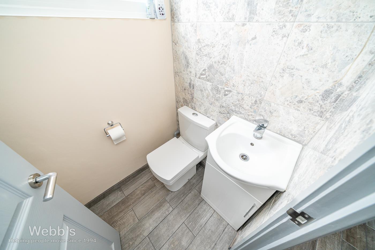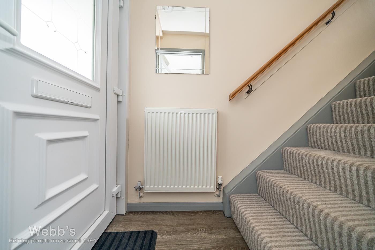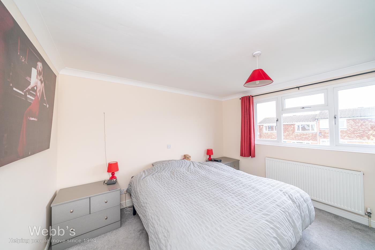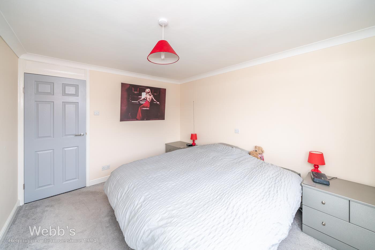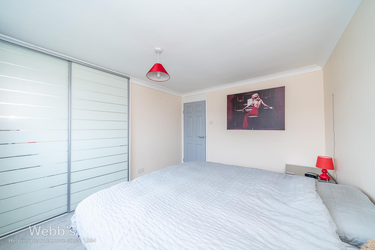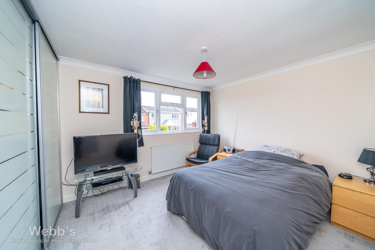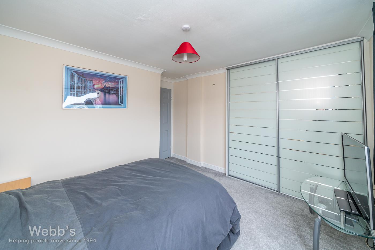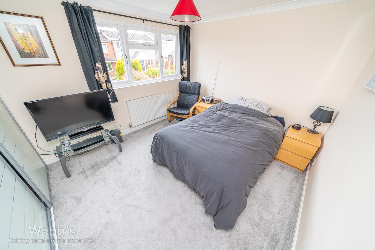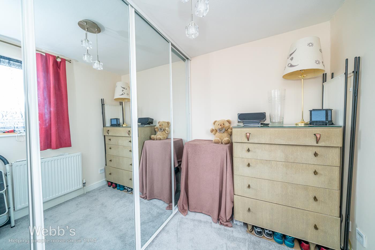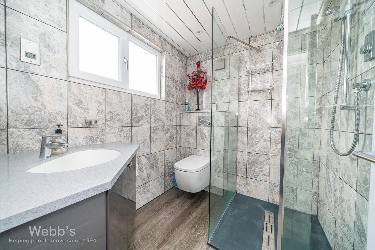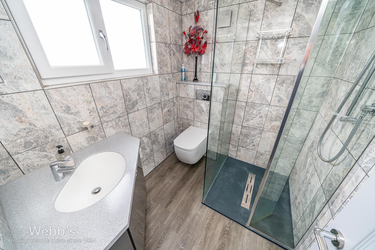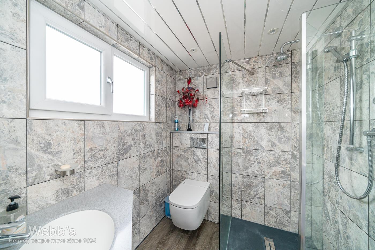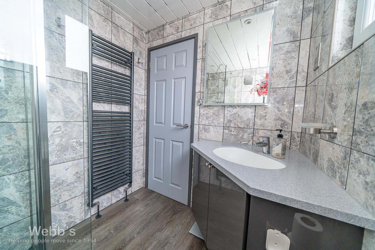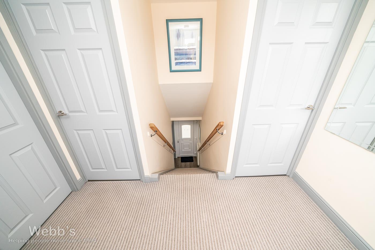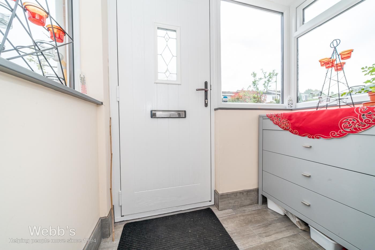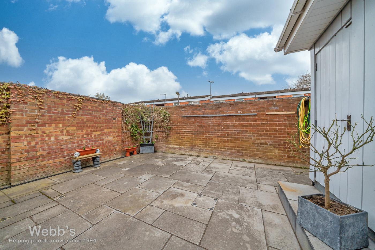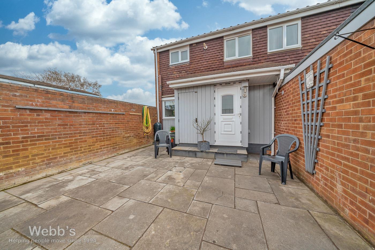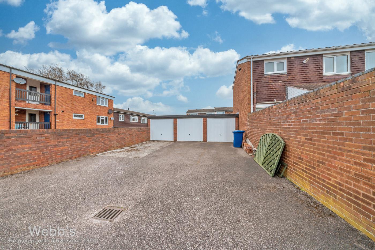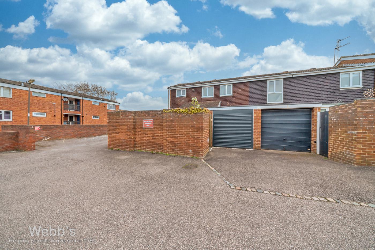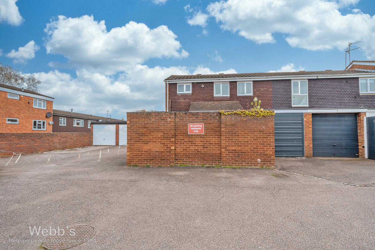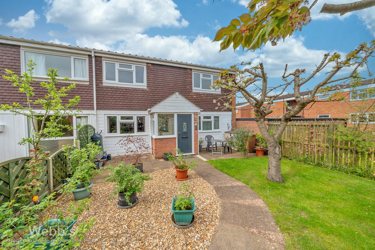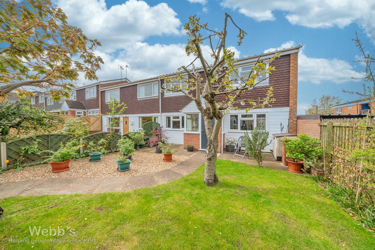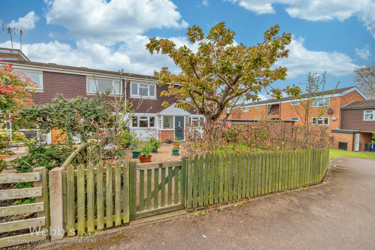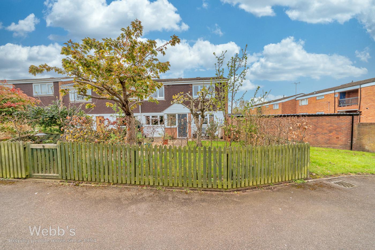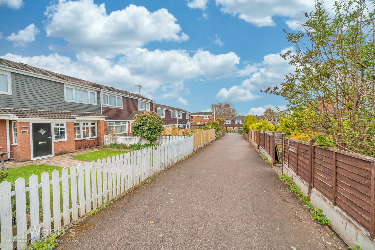For Sale
£315,000
Drake Croft, Lichfield
** STUNNING END TERRACED FAMILY HOME ** REFURBISHED TO A HIGH STANDARD BY THE CURRENT OWNERS ** THREE BEDROOMS ** REFITTED DINING KITCHEN ** REFITTED FAMILY SHOWER ROOM ** 4 GARAGES AND A 4/5 CAR COUR...
Key Features
- STUNNING END TERRACED FAMILY HOME
- REFURBISED TO A VERY HIGH STANDARD BY THE CURRENT OWNERS
- THREE BEDROOMS
- 4 GARAGES/ 4/5 CAR COURTYARD WHICH WOULD SUIT A BUSINESS OWNER
- STUNNING REFITTED DINING KITCHEN WITH INTEGRAL APPLIANCES
- LUXURY BOUTIQUE STYLE SHOWER ROOM
- SPACIOUS LIVING ROOM
- LANDSCAPED FRONT GARDEN
- COURTYARD REAR GARDEN
- INTERNAL VIEWING ESSENTIAL
Full property description
** STUNNING END TERRACED FAMILY HOME ** REFURBISHED TO A HIGH STANDARD BY THE CURRENT OWNERS ** THREE BEDROOMS ** REFITTED DINING KITCHEN ** REFITTED FAMILY SHOWER ROOM ** 4 GARAGES AND A 4/5 CAR COURTYARD WHICH WOULD SUIT A BUSINESS OWNER WHO NEEDS WORKSHOPS/STORAGE **
Webb's estate agents are delighted to offer for sale a unique opportunity to purchase a stunning and contemporary style three-bedroom family home with 4 garages and a 4/5 car courtyard, which would ideally suit a business owner who needs workshops, office accommodation, storage, and commercial vehicle parking all on the same site.
The property has been refurbished to the highest standard throughout with no expense spared., offering incredibly versatile accommodations including an extended porch, reception hallway, and a stunning family dining kitchen with integral appliances. There is an inner hallway with a guest w.c, an understairs walk-in pantry/storage, and a door to a spacious living room. The ground floor has expensive hard wearing modern floor finishes with matching up-stands. The first-floor landing has a window with Cathedral Spire views and is big enough to provide a study area. There are three excellent bedrooms all with custom-made built-in wardrobes and a luxury boutique-style shower room. Outside there is an impressive, enclosed landscaped garden to the front and a rear walled courtyard garden. There is a garage attached to the rear of the property and an additional block of 3 garages that have been refurbished with new doors and re-roofed, attached to the side of the property with a courtyard providing parking for a minimum of 4 vehicles. The property is located in an enviable location within an easy stroll through Stowe Street and Lombard Street into the very heart of Lichfield City Centre in 5 Minutes, with its restaurants and Shops.
Extended Porch
Reception hallway
Re-fitted Dining Kitchen 5.403 x 2.887 (17'8" x 9'5")
Inner Hallway
Guest w.c
Under stairs Pantry/Storage
Spacious Living Room 5.354 x 3.205 (17'6" x 10'6")
First Floor Landing
Bedroom One 3.477 x 2.962 (11'4" x 9'8")
Bedroom Two 3.268 x 2.949 (10'8" x 9'8")
Bedroom Three 2.321 x 2.245 (7'7" x 7'4")
Re-Fitted Luxury Shower Room 1.991 x 1.673 (6'6" x 5'5")
Integral Garage 4.738 x 2.216 (15'6" x 7'3")
Landscaped Front Garden
Walled Courtyard Rear Garden
4 Garages and 4/5 car courtyard

Get in touch
Lichfield
Unit 2, City Point
Friars Alley
Lichfield, United Kingdom, WS13 6QB
Staffordshire
WS13 6QB
Friars Alley
Lichfield, United Kingdom, WS13 6QB
Staffordshire
WS13 6QB
Download this property brochure
DOWNLOAD BROCHURETry our calculators
Mortgage Calculator
Stamp Duty Calculator
Similar Properties
-
Redhill Close, Coton Green, Tamworth
For Sale£285,000 Offers Over** WOW ** EXTENDED DETACHED FAMILY HOME ** OFFERING FABULOUS POTENTIAL ** IN NEED OF SLIGHT UPGRADING ** DECEPTIVELY SPACIOUS ** GENEROUS SECLUDED CORNER PLOT ** INTERNAL VIEWING ESSENTIAL ** POPULAR LOCATION ** GREAT SCHOOL CATCHMENT ** THREE / FOUR BEDROOMS ** TWO SHOWER ROOMS ** THREE RECEPTION R...3 Bedrooms2 Bathrooms4 Receptions -
Tynings Lane, Walsall
Sold STC£280,000 OIRO*** NO UPWARD CHAIN ** THREE BEDROOMS ** SEMI DETACHED ** OPEN PLAN LOUNGE/DINER ** UTILITY ROOM ** GARAGE ** DRIVEWAY ** CONSERVATORY ** ENCLOSED REAR GARDEN ** VIEWING HIGHLY ADVISED ***WEBBS ESTATE AGENTS are pleased to bring to market this lovely THREE BEDROOM SEMI DETACHED family home on Tyning...3 Bedrooms1 Bathroom1 Reception -
Stoney Lea Road, Cannock
For Sale£325,000 OIROWebbs Estate Agents are just thrilled to offer for sale this genuinely beautiful and very much deluxe family home located close to Cannock Town Centre. Stoney Lea Road is a wonderfully pleasant cul de sac in fantastic proximity to a host of local amenities including some great schools, shops, superm...3 Bedrooms1 Bathroom2 Receptions
