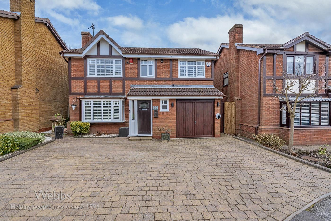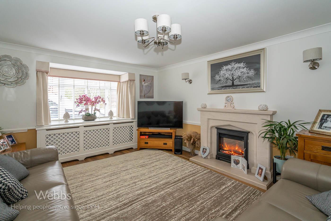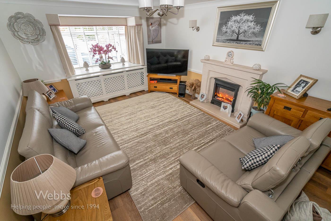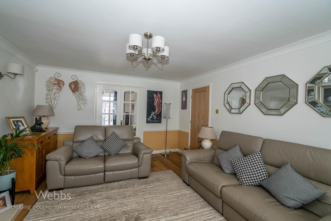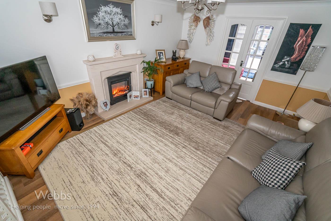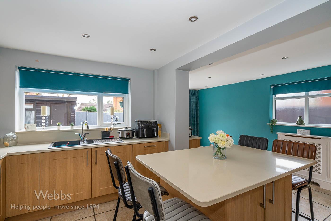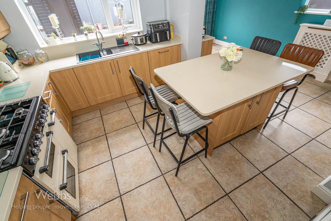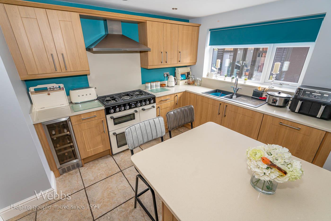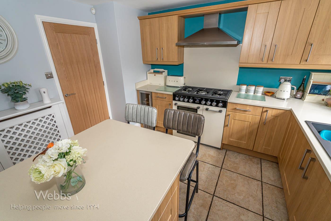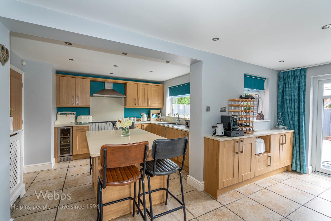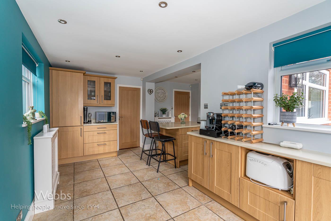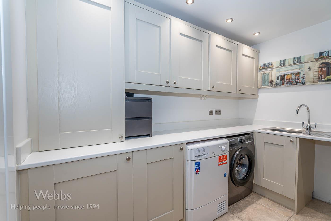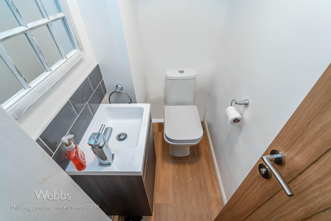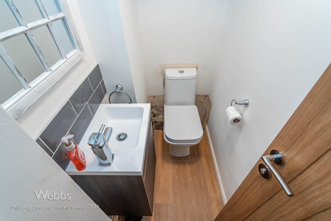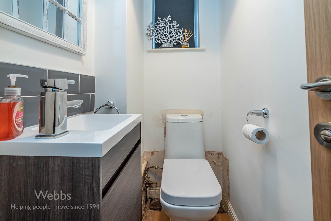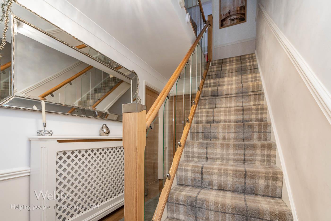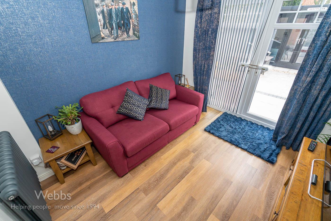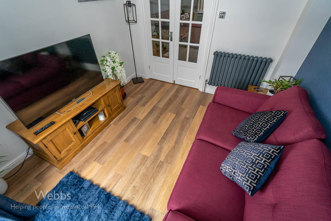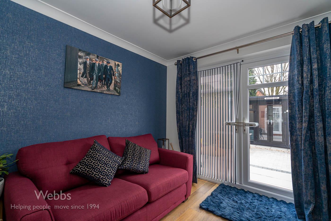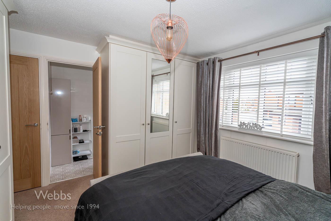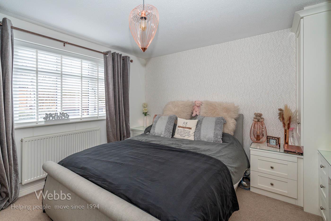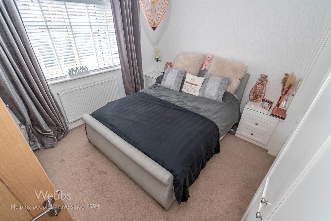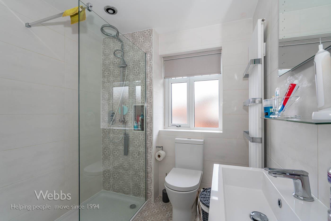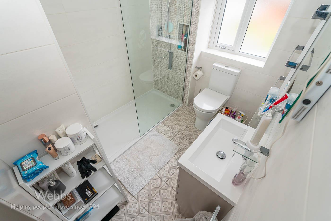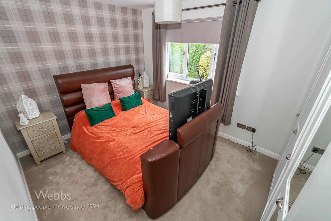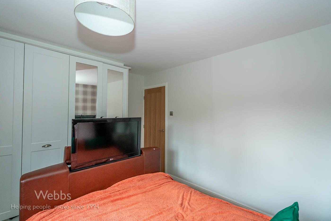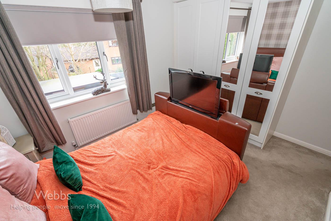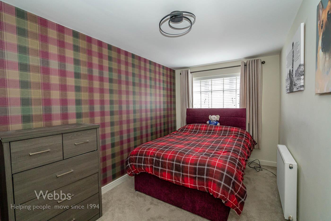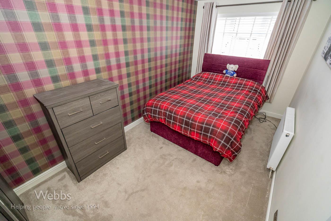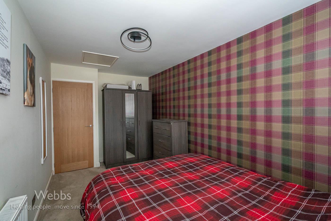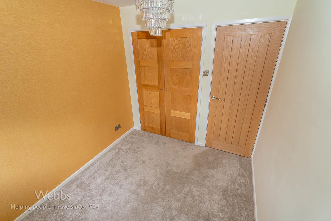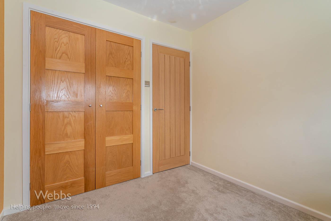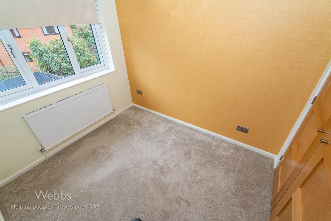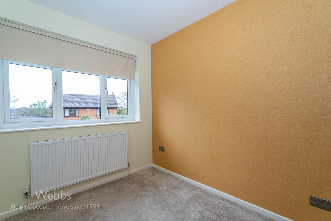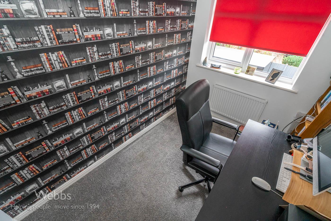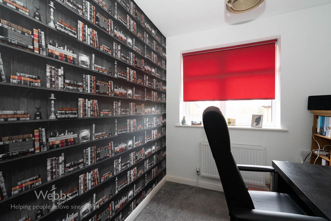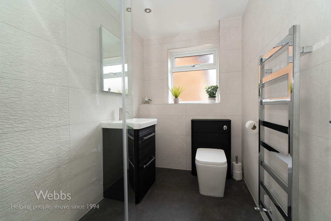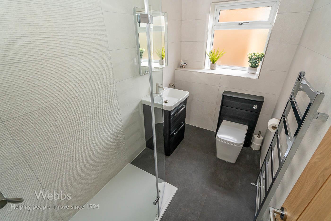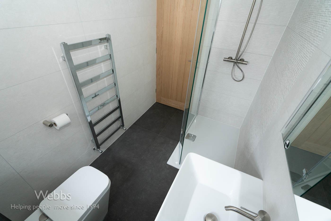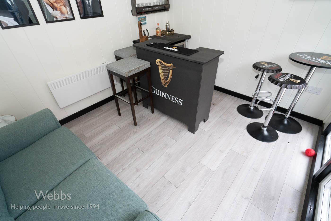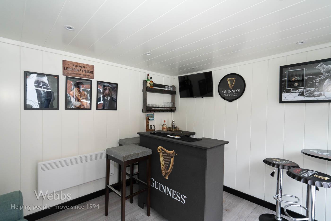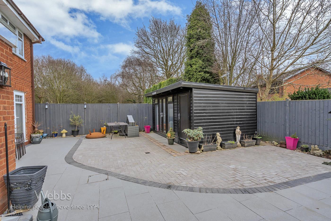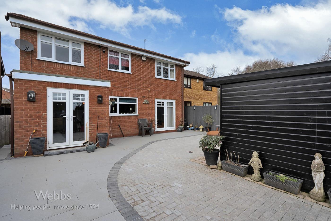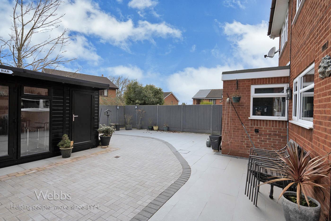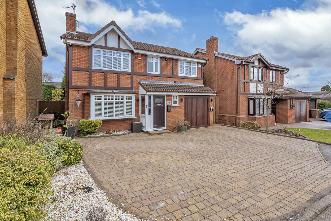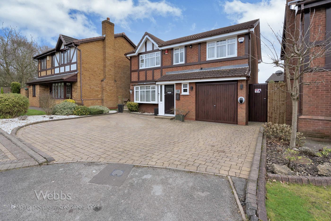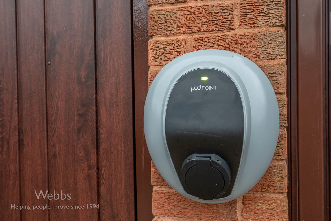Bluebell Road, Walsall Wood, Walsall
Key Features
- STUNNING DETACHED HOME
- FIVE BEDROOMS
- ENSUITE & MAIN BATHROOM
- TWO RECEPTION ROOMS
- L SHAPE KITCHEN/DINER
- UTILITY ROOM & GUEST WC
- BLOCK PAVED DRIVEWAY
- LANDSCAPED REAR GARDEN
- EXTREMELY WELL PRESENTED
- VIEWING ESSENTIAL
Full property description
*** STUNNING FIVE BEDROOM DETACHED ** EXTREMELY WELL PRESENTED ** TWO RECEPTION ROOMS ** LARGE KITCHEN/DINER ** REFITTED SHOWER ROOM ** UTILITY & GUEST WC ** LANDSCAPED GARDEN ** SOUGHT AFTER LOCATION ***
WEBBS ESTATE AGENTS are thrilled to be marketing this BEAUTIFUL FIVE BEDROOM DETACHED FAMILY HOME on Bluebell Road, ideally situated for Aldridge town centre and all its amenities including a supermarket, coffee shops and restaurants. There are primary and secondary schools providing education for all age groups. Sutton Coldfield is approximately 6 miles away and also provides excellent choices of shops bars and restaurants.
Internally comprising of a porch, entrance hallway, guest WC, spacious lounge, dining room/snug, large open plan kitchen/diner, utility room and storage room on the ground floor. Upstairs you will find FIVE well proportioned bedrooms with ENSUITE shower room and recently re-fitted modern family shower room.
Externally there is parking to the front via the block paved driveway and to the rear there is a well sized newly landscaped low maintenance garden complete with a spacious modern summerhouse and storage.
A gorgeous dwelling ideal for a family and is extremely well presented.
Call WEBBS today to arrange your early viewing and avoid missing out.
- Ground Floor -
Porch
Entrance Hallway
Guest WC
Lounge 5.02m x 3.83m (16'5" x 12'6")
Dining Room/Snug 3.09m x 2.92m (10'1" x 9'6")
Open Plan Kitchen/Diner
Kitchen Area 3.55m x 2.78m (11'7" x 9'1" )
Dining Area 5.22m x 2.40m (17'1" x 7'10")
Utility Room 2.99m x 2.42m (9'9" x 7'11")
Store Room 2.54m x 2.49m (8'3" x 8'2")
- First Floor -
Landing
Bedroom One 3.71m x 3.62m (12'2" x 11'10" )
Ensuite Shower Room
Bedroom Two 4.71m x 2 40m (15'5" x 6'6" 131'2")
Bedroom Three 3.70m x 2.82m (12'1" x 9'3")
Bedroom Four 2.73m to wardrobe x 2.40m (8'11" to wardrobe x 7'1
Bedroom Five 2.83m x 2.07m (9'3" x 6'9")
Shower Room
- Externally -
Driveway
Enclosed Rear Garden

Get in touch
BOOK A VIEWINGDownload this property brochure
DOWNLOAD BROCHURETry our calculators
Mortgage Calculator
Stamp Duty Calculator
Similar Properties
-
Cannock Road, Heath Hayes, Cannock
For Sale£525,000********************** NO CHAIN ** MOTIVATED SELLER ***************** WOW ** OUTSTANDING POTENTIAL ** IN NEED OF UPGRADING ** DECEPTIVELY SPACIOUS ** INTERNAL VIEWING IS ESSENTIAL ** POPULAR LOCATION ** 2767 SQ FT **FIVE DOUBLE BEDROOMS ** FAMILY BATHROOM ** SPACIOUS SHOWER ROOM ** TWO VERY LARGE R...5 Bedrooms2 Bathrooms3 Receptions -
Station Road, Hednesford, Cannock
For Sale£595,000 OIRO** BUILT 1890 ** STUNNING TRADITIONAL DETACHED HOME ** FIVE BEDROOMS ** TWO EN-SUITE SHOWER ROOM ** STUNNING KITCHEN DINER ** MANY ORIGINAL FEATURES ** LARGE FAMILY BATHROOM ** IDEAL FOR HEDNESFORD TOWN CENTRE AND TRAIN STATION ** DOUBLE GARAGE ** ELECTRIC GATED ACCESS ** VIEWING ESSENTIAL ** WEBBS ...5 Bedrooms2 Bathrooms3 Receptions -
Station Road, Great Wyrley, Walsall
For Sale£450,000 OIROWebbs are thoroughly delighted to bring to the sales market, this truly beautiful, very substantial and particularly versatile family home.Located in a much sought after area of Great Wyrley, close to a huge amount of local amenities including some very popular schools, restaurants/Inns, supermarket...5 Bedrooms3 Bathrooms4 Receptions
