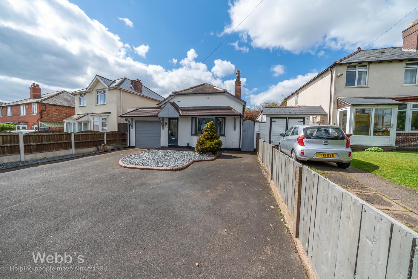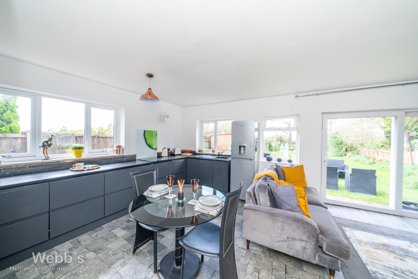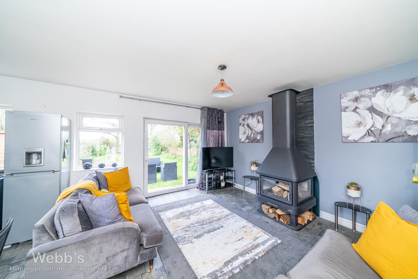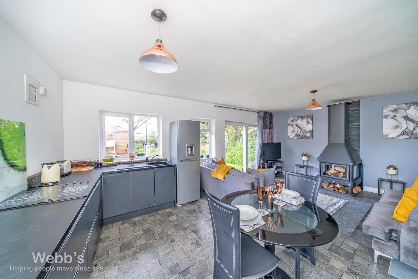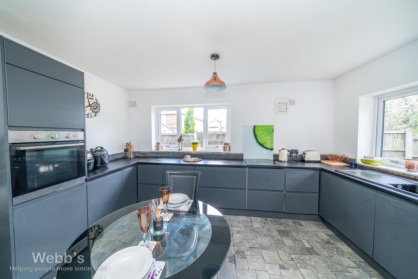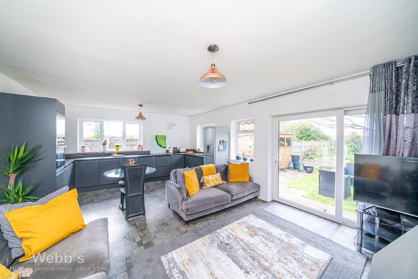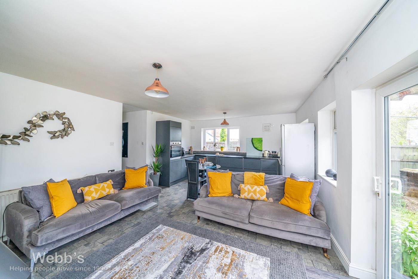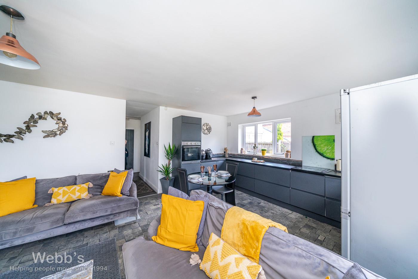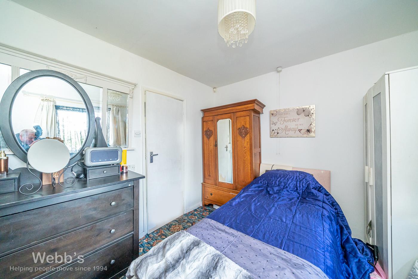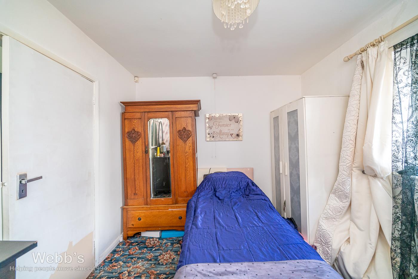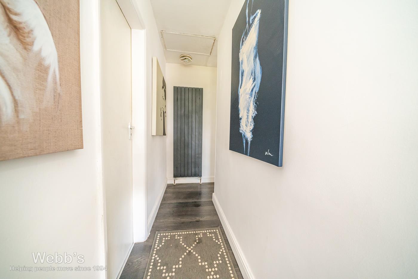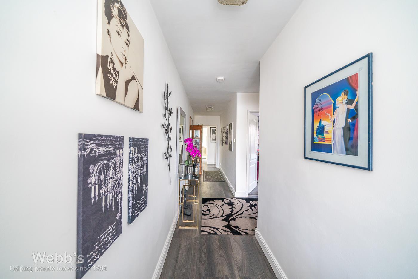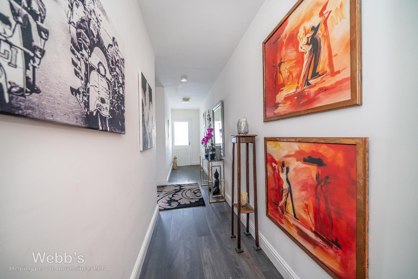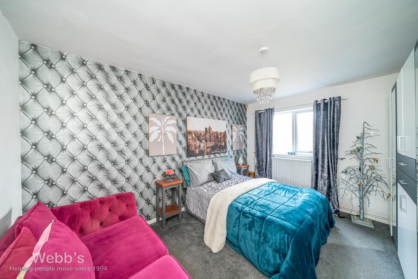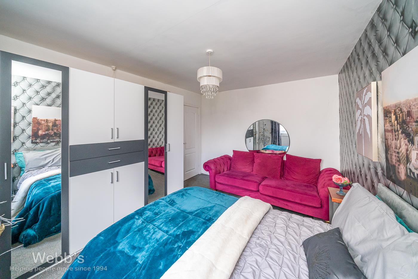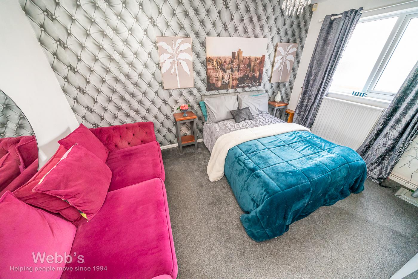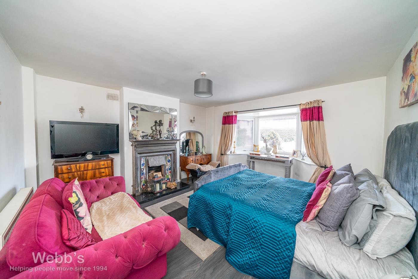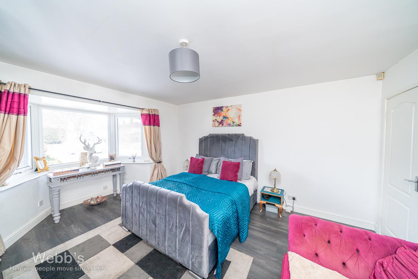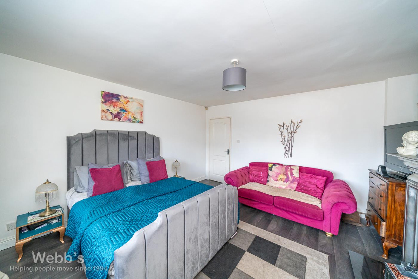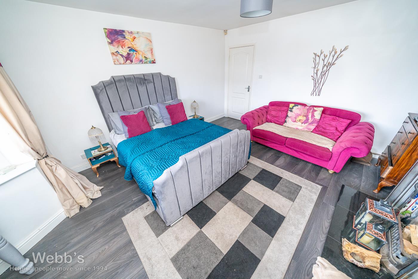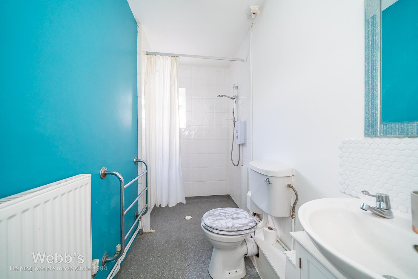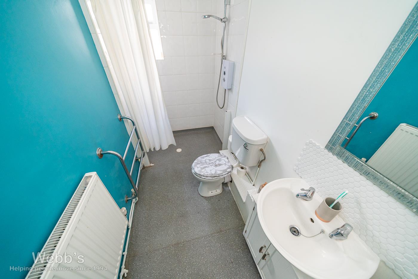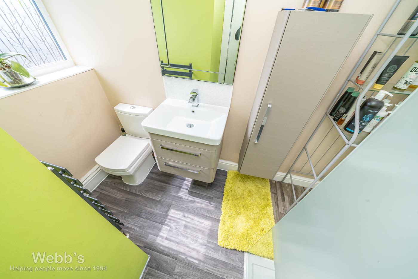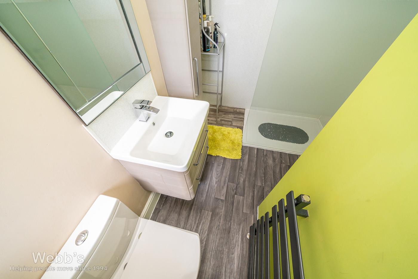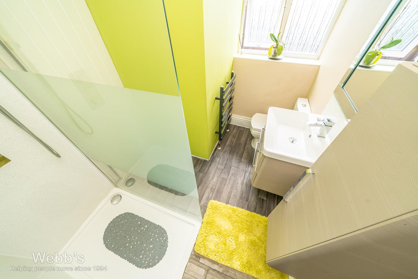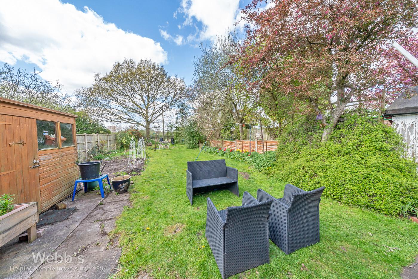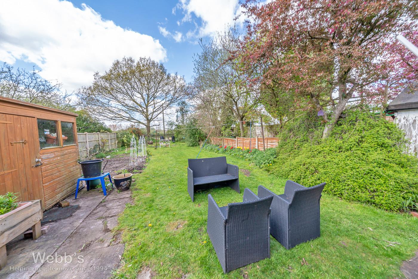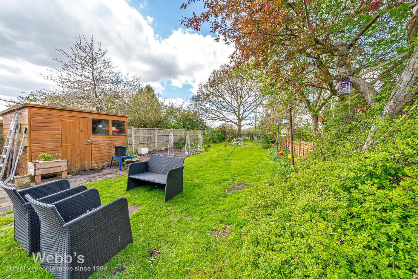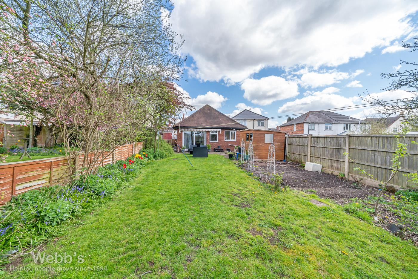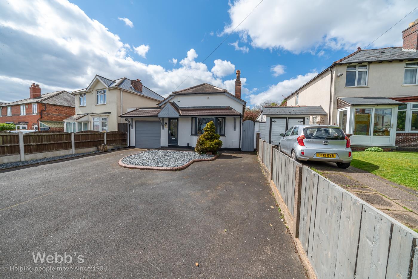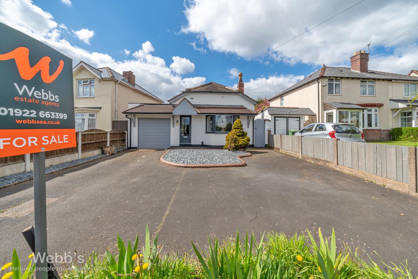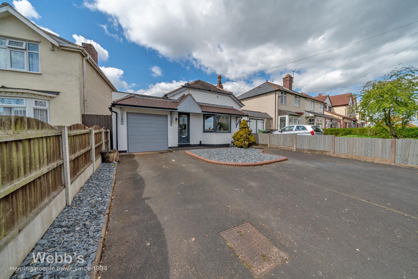For Sale
£300,000
Offers Over
Pelsall Lane, Rushall, Walsall
*** DETACHED BUNGALOW ** THREE BEDROOMS ** TWO SHOWER ROOMS ** OPEN PLAN LIVING AREA ** WELL PRESENTED ** GARAGE ** DRIVEWAY ** ENCLOSED REAR GARDEN ** VIEWING ESSENTIAL *** MOTIVATED SELLER***
<...
<...
Key Features
- DECEPTIVLEY SPACIOUS
- DETACHED BUNGALOW
- THREE BEDROOMS
- OPEN PLAN LIVING
- TWO SHOWER ROOMS
- WELL PRESENTED
- DRIVEWAY & GARAGE
- ENCLOSED REAR GARDEN
- POPULAR LOCATION
- VIEWING ESSENTIAL
Full property description
*** DETACHED BUNGALOW ** THREE BEDROOMS ** TWO SHOWER ROOMS ** OPEN PLAN LIVING AREA ** WELL PRESENTED ** GARAGE ** DRIVEWAY ** ENCLOSED REAR GARDEN ** VIEWING ESSENTIAL *** MOTIVATED SELLER***
WEBBS ESTATE AGENTS are thrilled to bring to market this lovely THREE BEDROOM DETACHED BUNGALOW on Pelsall Lane, a popular location in close proximity to great local amenities.
Internally comprising of a porch, through hallway, open plan kitchen/living area to the rear, THREE double bedrooms and TWO shower rooms. Externally there is off road parking to the front via the driveway, garage and a fully enclosed SIZEABLE rear garden.
Well presented throughout and spacious in design this home offers plenty of potential to make your own. Call us TODAY to arrange your early viewing.
- Internally -
Porch
Hallway
Open Plan Kitchen/Living Area 6.3m x 4.56m (20'8" x 14'11")
Bedroom One 4.17m x 4.23m (13'8" x 13'10")
Bedroom Two 3.21m x 4.17m (10'6" x 13'8")
Bedroom Three 3.21m x 2.76m (10'6" x 9'0")
Shower Room One
Shower Room Two
- Externally -
Driveway
Garage
Enclosed Rear Garden

Get in touch
BOOK A VIEWINGDownload this property brochure
DOWNLOAD BROCHURETry our calculators
Mortgage Calculator
Stamp Duty Calculator
Similar Properties
-
Stephenson Way, Hednesford, Cannock
Sold STC£300,000 OIRO*** STUNNING DETACHED HOME ** THREE BEDROOMS ** ENSUITE & FAMILY BATHROOM ** SPACIOUS LOUNGE ** LARGE CONSERVATORY ** WELL PRESENTED ** DRIVEWAY & GARAGE ** ENCLOSED REAR GARDEN ** VIEWING ESSENTIAL ***WEBBS ESTATE AGENTS are thrilled to bring to market this STUNNING THREE BEDROOM DETACHED F...3 Bedrooms2 Bathrooms1 Reception -
Wood End Way, Walsall
Sold STC£260,000 OIRO*** NO UPWARD CHAIN ** LINK DETACHED ** THREE BEDROOMS ** TWO RECEPTION ROOMS ** UTILITY ROOM ** GUEST WC ** GARAGE ** OFF ROAD PARKING ** ENCLOSED REAR GARDEN ** VIEWING ESSENTIAL ***WEBBS ESTATE AGENTS are thrilled to bring to market this lovely THREE BEDROOM LINK DETACHED family Home on Wood End ...3 Bedrooms1 Bathroom2 Receptions -
Savant Way, Walsall
For Sale£260,000 OIRO***CHAIN FREE*** BEAUTIFUL DETACHED HOME ** THREE BEDROOMS ** ENSUITE ** GUEST WC ** SPACIOUS LOUNGE ** KITCHEN/DINER ** FRONT & REAR GARDENS ** OFF ROAD PARKING ** WELL PRESENTED THROUGHOUT ***WEBBS ESTATE AGENTS are pleased to bring to market this lovely THREE BEDROOM DETACHED HOME on Savant W...3 Bedrooms2 Bathrooms2 Receptions
