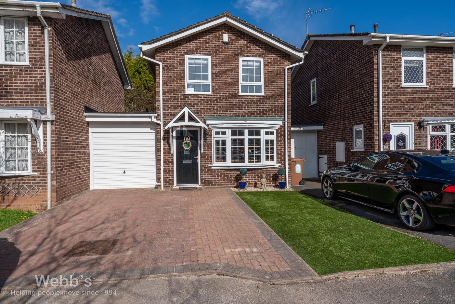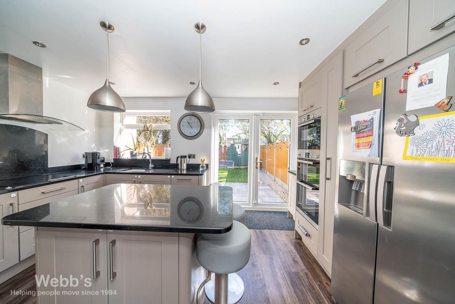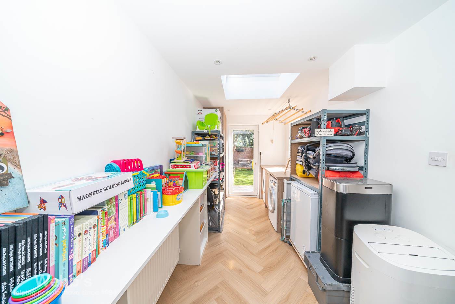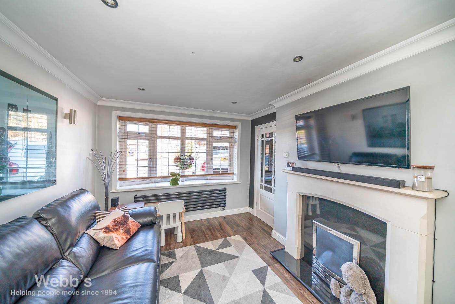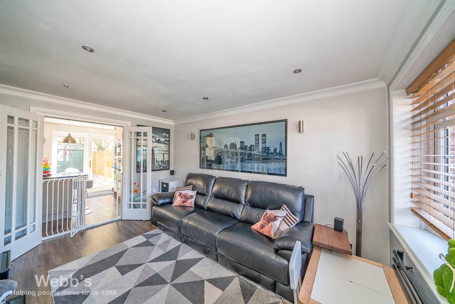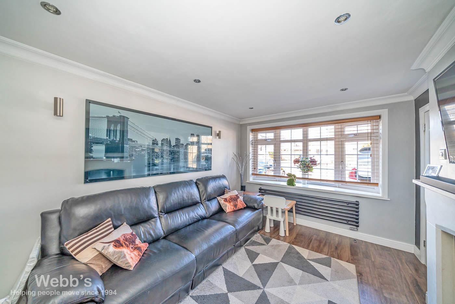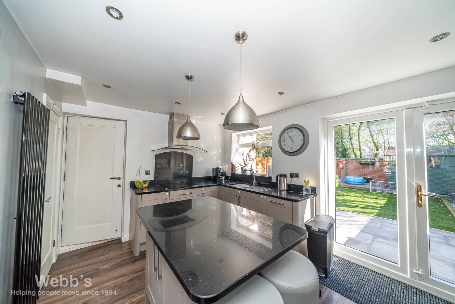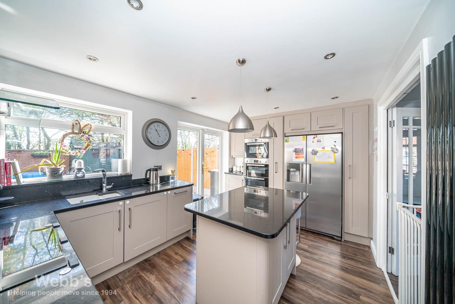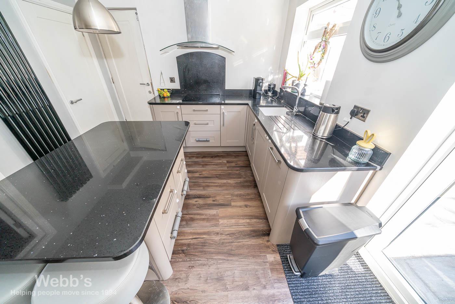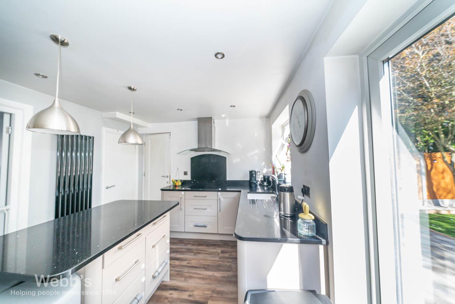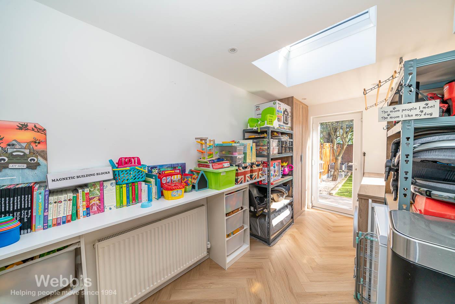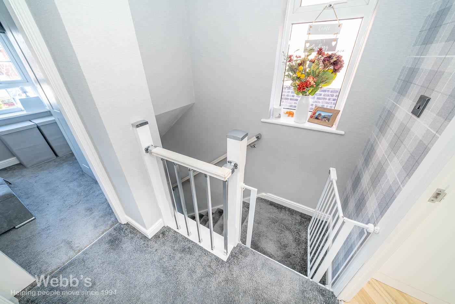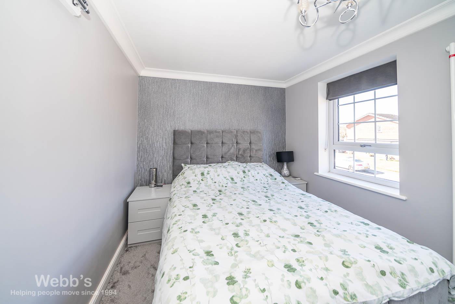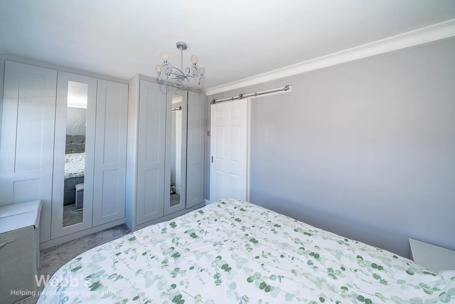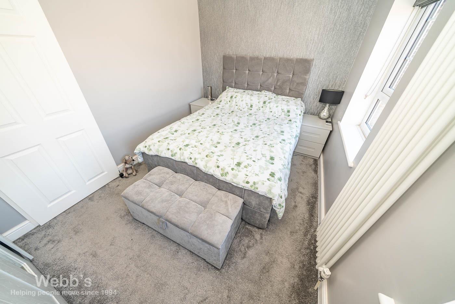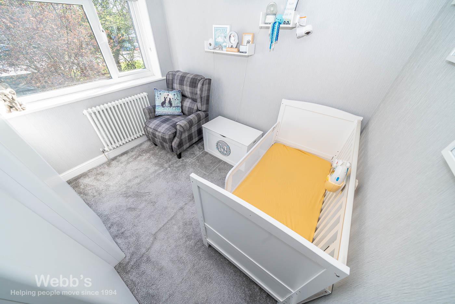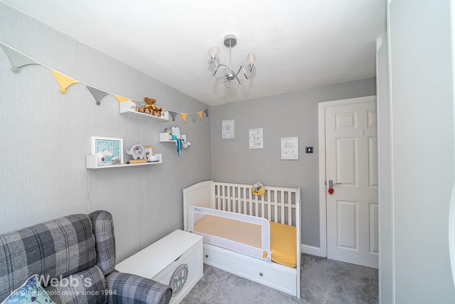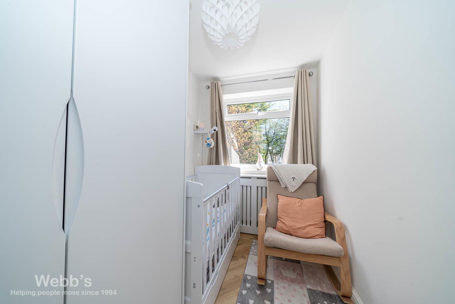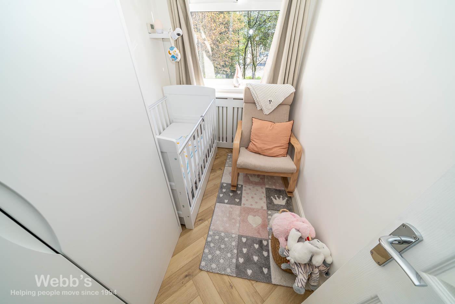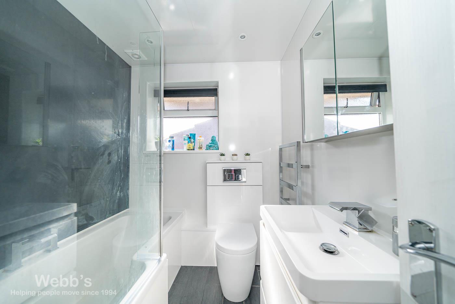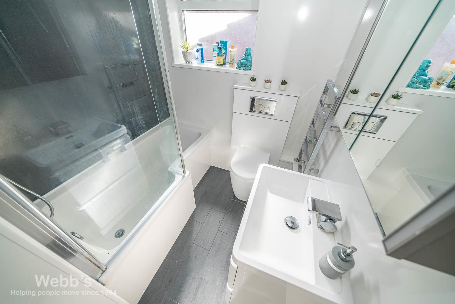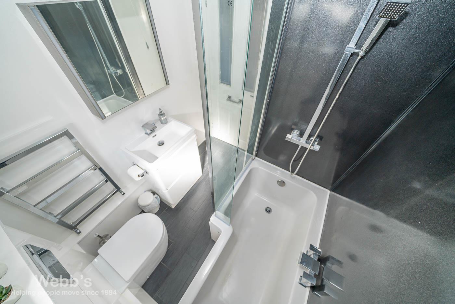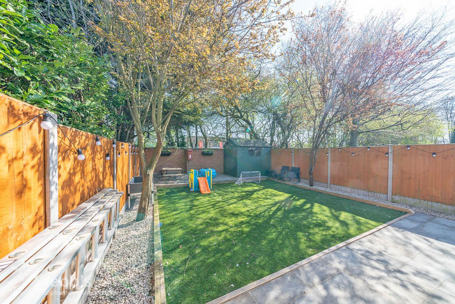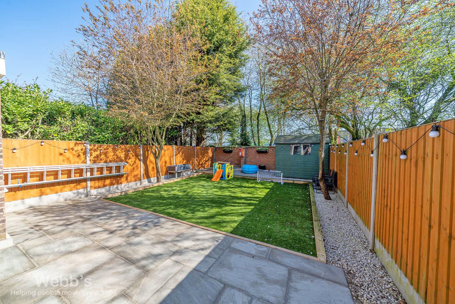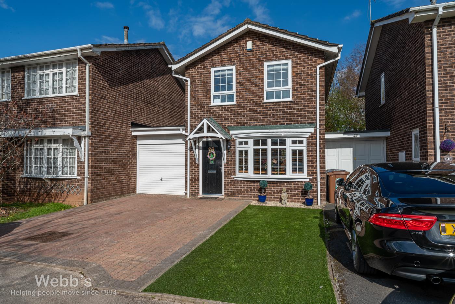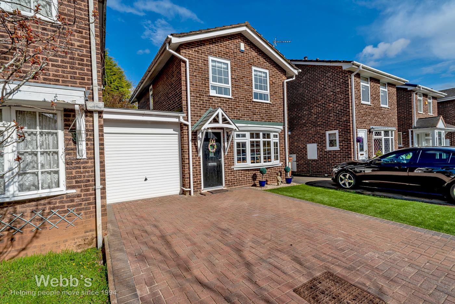Winchester Close, Lichfield
Key Features
- MUCH IMPROVED LINK DETACHED FAMILY HOME
- POPULAR CUL DE SAC LOCATION IN LICHFIELD
- THREE BEDROOMS
- CONVERTED GARAGE/PLAYROOM
- IMPRESSIVE REFITTED BREAKFAST KITCHEN WITH TABLE ISLAND
- REFITTED FAMILY BATHROOM
- LOVELY ENCLOSED REAR GARDEN
- DRIVEWAY PROVIDING OFF ROAD PARKING
- FULLY REFURBISHED BY CURRENT OWNER
- INTERNAL VIEWING ESSENTIAL
Full property description
** FULLY REFURBISHED LINK DETACHED FAMILY HOME ** THREE BEDROOMS ** SOUGHT AFTER CUL DE SAC LOCATION IN LICHFIELD ** REFITTED BREAKFAST KITCHEN WITH FEATURE TABLE ISLAND ** CONVERTED GARAGE/ PLAYROOM ** LOVELY ENCLOSED REAR GARDEN ** DRIVEWAY **
Webb's estate agents are delighted to offer for sale a much-improved link detached family home. Situated in a popular cul de sac location of Lichfield and in proximity to local amenities.
The property features an entrance hallway, a spacious living room, refitted modern breakfast kitchen with fully integrated Bosch appliances and granite worktops, and with feature table island, the garage has been converted to a playroom and still has some part storage in the front.
On the first floor there are three bedrooms, with bedrooms two out of the 3 consisting of fitting wardrobes, and refitted family bathroom. Externally there is a lovely enclosed rear garden with a patio area. To the front, there is a driveway providing off-road parking.
Internal viewing is essential to fully appreciate the overall standard of the accommodation on offer.
Entrance Hallway
Living Room 4.130 x 2.830 (13'6" x 9'3")
Refitted breakfast kitchen with feature table isla 3.664 x 2.996 (12'0" x 9'9")
Converted Garage/ Playroom 6.039 x 2.044 (19'9" x 6'8")
Part garage storage to front 2.255 x 2.183 (7'4" x 7'1")
First floor Landing
Bedroom One 3.667 x 2.589 (12'0" x 8'5")
Bedroom Two 2.845 x 2.585 (9'4" x 8'5")
Bedroom Three 2.891 x 1.684 (9'5" x 5'6")
Externally there is a enclosed rear garden
Driveway to the front

Get in touch
Friars Alley
Lichfield, United Kingdom, WS13 6QB
Staffordshire
WS13 6QB
Download this property brochure
DOWNLOAD BROCHURETry our calculators
Mortgage Calculator
Stamp Duty Calculator
Similar Properties
-
Norton Grange Crescent, Norton Canes, Cannock
Sold STC£285,000** EXTENDED FAMILY HOME ** THREE/FOUR BEDROOMS ** ENVIABLE BREAKFAST KITCHEN ** LARGE THROUGH LOUNGE DINER ** STUDY ** UTILITY ** MATURE LOW MAINTENANCE REAR GARDEN ** AMPLE OFF ROAD PARKING ** QUIET CUL-DE-SAC ** IDEAL FOR LOCAL SHOPS AND AMENITIES ** EXCELLENT SCHOOL CATCHMENTS AND TRANSPORT LINKS...3 Bedrooms1 Bathroom2 Receptions -
Oakridge Drive, Willenhall
Sold STC£290,000 OIRO** NO CHAIN ** MOTIVATED SELLER ** FABULOUS PLOT ** EXTENDED FAMILY HOME ** INTERNAL VIEWING IS ESSENTIAL ** GREAT SCHOOL CATCHMENT ** THREE DOUBLE BEDROOMS ** SPACIOUS ENSUITE & BATHROOMS ** MODERN KITCHEN ** EXTENDED LOUNGE ** DINING ROOM ** LANDSCAPED GARDENS ** PRIVATE DRIVEWAY ** DOUBLE GAR...3 Bedrooms2 Bathrooms2 Receptions -
Station Road, Pelsall, Walsall
Sold STC£300,000*** UNIQUE DETACHED BUNGALOW ** SECLUDED POSITION ** FULLY REFURBISHED ** VERY WELL PRESENTED ** THREE BEDROOMS ** RE-FITTED KITCHEN ** SOUGHT AFTER LOCATION ** NO UPWARD CHAIN ***WEBBS ESTATE AGENTS are thrilled to bring to market this BEAUTIFUL DETACHED THREE BEDROOM BUNGALOW set in a lovely seclu...3 Bedrooms1 Bathroom1 Reception
