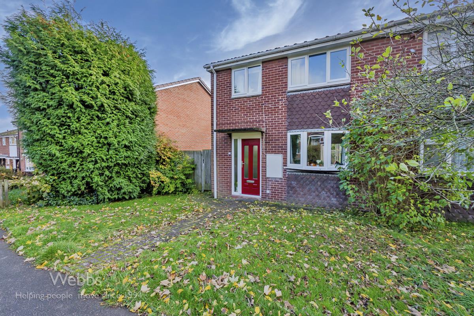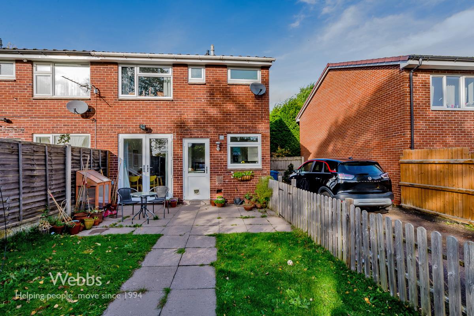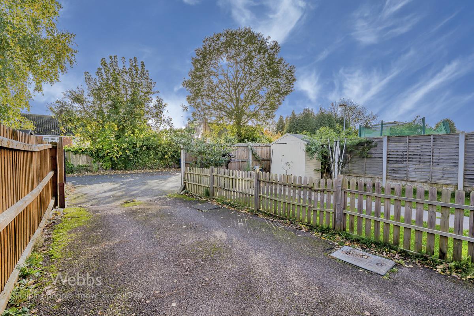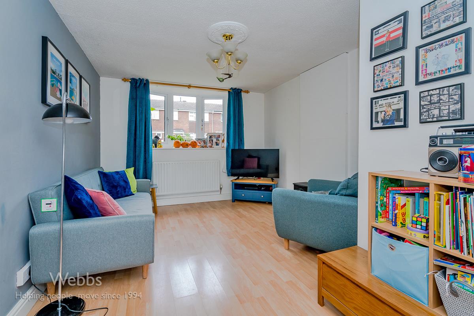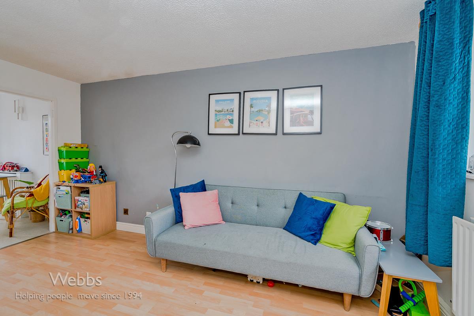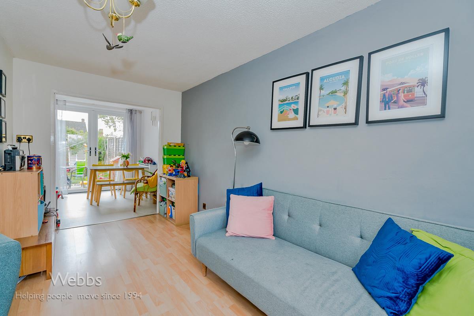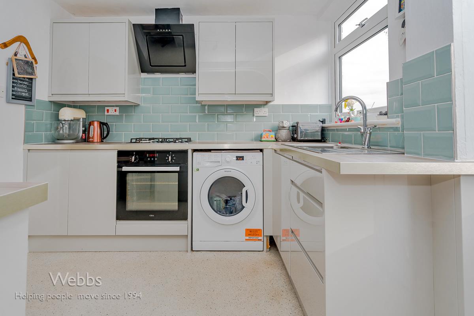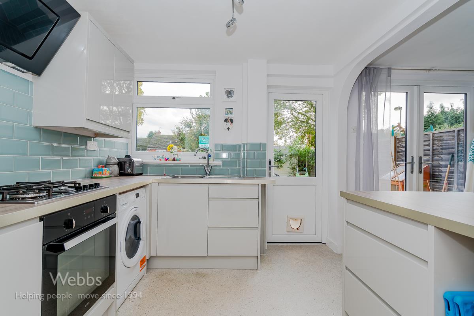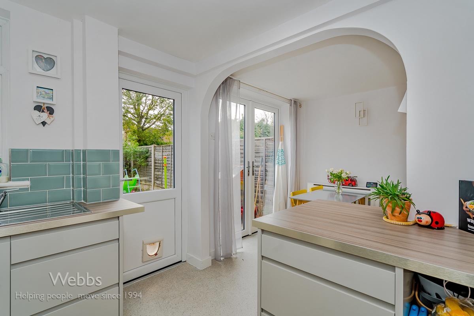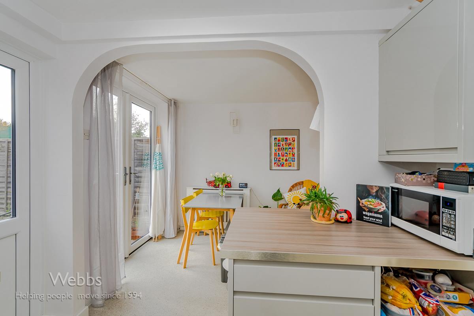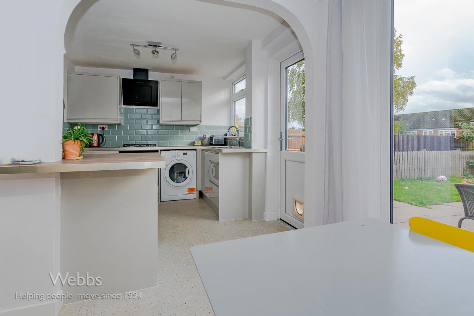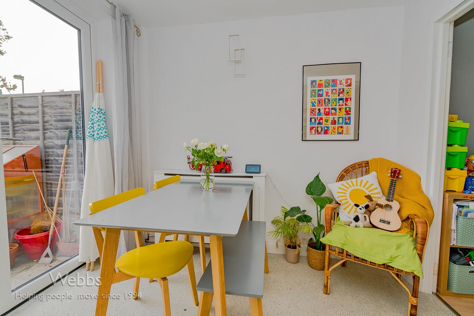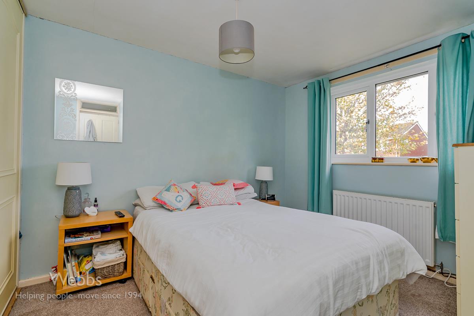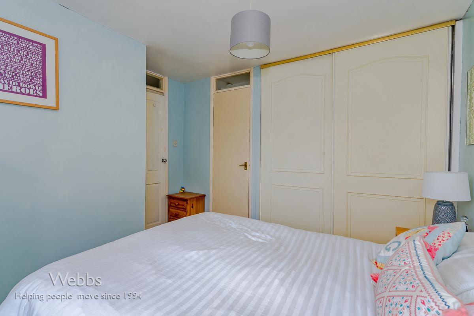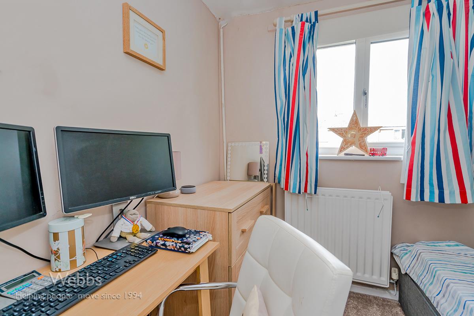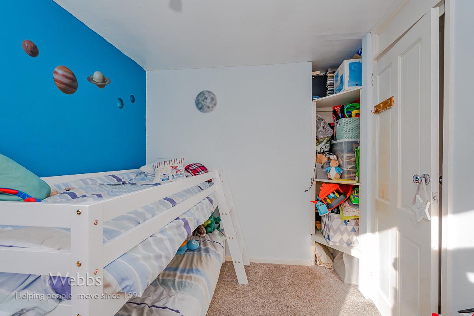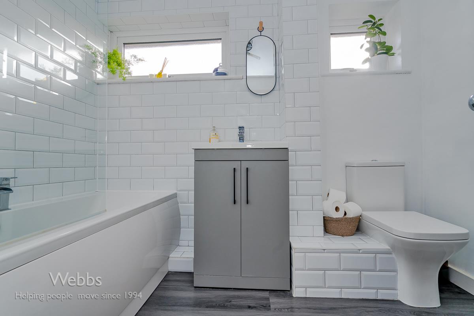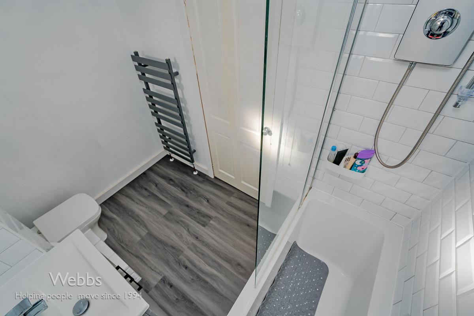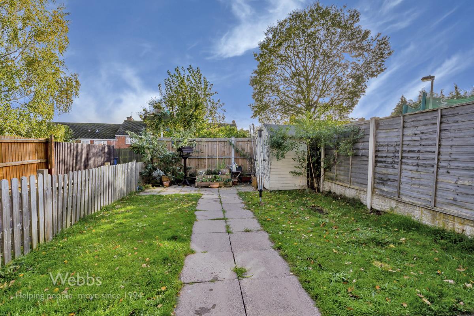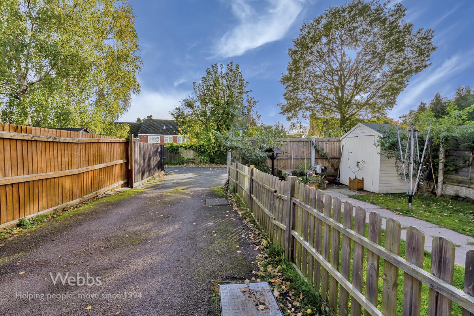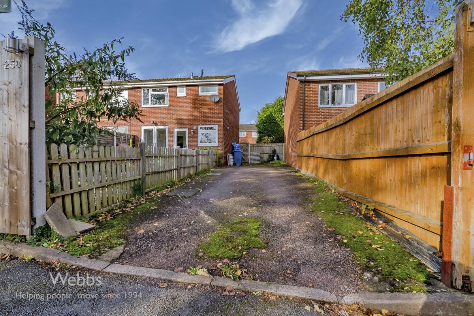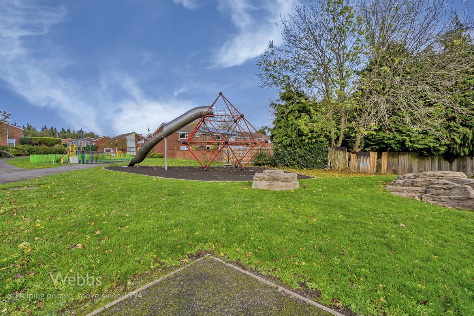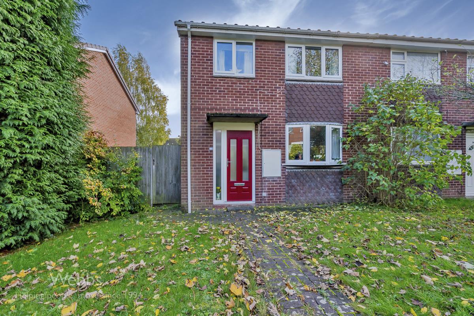James Green Way, Lichfield
Webbs are thrilled to offer for sale this beautifully kept family home locate...
Key Features
- A REAL HIDDEN GEM
- BEAUTIFUL CONDITION THROUGHOUT
- HUGE POTENTIAL FOR EXPANSION
- THREE BEDROOMS
- TWO RECEPTION ROOMS
- MODERN OPEN KITCHEN DINER
- FULLY ENCLOSED REAR GARDEN
- QUADRUPLE TANDEM DRIVEWAY *WOW*
- WONDERFUL AREA OF LICHFIELD
- CLOSE TO SCHOOLS AND THE CITY CENTRE
Full property description
**WOW** **A REAL HIDDEN GEM** **SUPERB SIZE DRIVEWAY TO REAR WITH GATED ACCESS TO FRONT** **LOTS OF POTENTIAL**
Webbs are thrilled to offer for sale this beautifully kept family home located in a very pleasant area of our Cathedral City. We feel this is a very special property due to its deceptive spaciousness and the huge potential for future expansion. The property boasts a long and very private tandem driveway to the rear making it quite a bespoke property for the area.
Internally we can offer an entrance hallway, lounge, kitchen with open plan dining room, three bedrooms and a family bathroom. Externally the property is situated along a very pleasant green walkway and offers private gated access from the front to the rear, leading to a fantastic driveway for many vehicles and a rather lovely and very private rear garden.
James Green Way is located within a fantastic hamlet of properties only a short stroll to local shops and supermarkets, some great schools, parks and greens, and of course the City Centre itself. We think this is a perfect property for first time buyers looking to get on the property ladder in Lichfield.
**THREE BEDROOM SEMI-DETACHED FAMILY HOME** **LOTS OF POTENTIAL** **BEAUTIFULLY KEPT** **TWO RECEPTION ROOMS** **LOVELY AREA OF THE CITY** **VIEWERS WILL NOT BE DISAPPOINTED**
CALL WEBBS ESTATE AGENTS TODAY
ENTRANCE HALLWAY
LOUNGE 4.50m x 3.23m (14'9 x 10'7)
KITCHEN AND DINING ROOM*OPEN PLAN 5.109 x 2.788 (16'9" x 9'1")
BEDROOM ONE 3.209 x 3.213 (10'6" x 10'6")
BEDROOM TWO 3.411 x 2.349 (11'2" x 7'8")
BEDROOM THREE 2.398 x 2.008 (7'10" x 6'7")
FAMILY BATHROOM
PLEASANT FRONTAGE WITH GATED ACCESS TO REAR
PRIVATE REAR GARDEN FULLY ENCLOSED
FOUR CAR DRIVEWAY *WOW*
PLENTY OF POTENTIAL FOR EXTENDING
SUPER AREA OF LICHFIELD*VERY PLEASANT
CLOSE TO MANY LOCAL AMENITIES
PERFECT FOR FIRST TIME BUYERS
CALL WEBBS TODAY TO REGISTER YOUR INTEREST
Material Information - WL
Price: £225,000
Tenure: Freehold
Council Tax Band: B

Get in touch
Friars Alley
Lichfield, United Kingdom, WS13 6QB
Staffordshire
WS13 6QB
Download this property brochure
DOWNLOAD BROCHURETry our calculators
Mortgage Calculator
Stamp Duty Calculator
Similar Properties
-
Kingsway, Cannock
Sold STC£210,000** MODERN STYLE HOME ** THREE BEDROOMS ** EN-SUITE SHOWER ROOM ** STUNNING BREAKFAST KITCHEN ** SPACIOUS LOUNGE ** LANDSCAPED REAR GARDEN ** IDEAL FOR HEDNESFORD TRAIN STATION ** EXCELLENT SCHOOL CATCHMENTS ** VIEWING STRONGLY ADVISED ** Webbs Estate Agents are pleased to offer for sale a well prese...3 Bedrooms2 Bathrooms1 Reception -
Ramillies Crescent, Walsall
Sold STC£230,000** IMPORVED AND EXTENDED ** VERY WELL PRESENTED ** THREE DOUBLE BEDROOMS ** THREE RECEPTION ROOMS ** EXTENDED MODERN KITCHEN DINER ** DETACHED GARAGE AND DRIVEWAY ** IDEAL FOR TRAIN STATION AND LOCAL SHOPS AND AMENITIES ** LARGE CONSERVATORY ** EARLY VIEWING ESSENTIAL ** Webbs Estate Agents are plea...3 Bedrooms1 Bathroom2 Receptions -
Oakhill Road, Cannock
Sold STC£195,000** THREE BEDROOMS ** CORNER PLOT ** SPACIOUS LOUNGE ** KITCHEN DINER ** ENCLOSED REAR GARDEN ** GARAGE AT THE REAR ** IDEAL FOR TOWN CENTRE ** EXCELLENT SCHOOL CATCHMENTS ** TRANSPORT LINKS ** Webbs Estate Agents are pleased to offer for sale a spacious home set on a corner plot with ample off road ...3 Bedrooms1 Bathroom1 Reception
