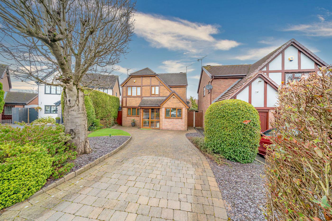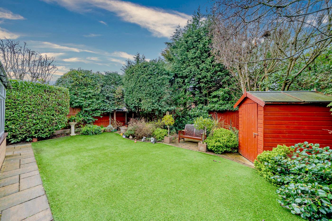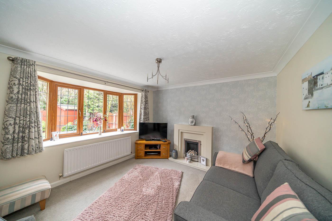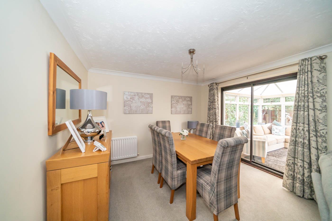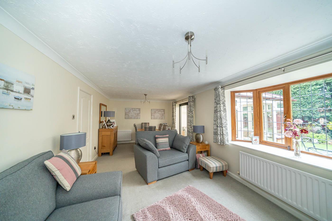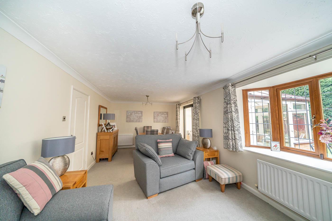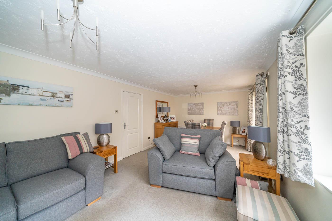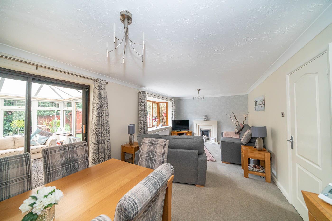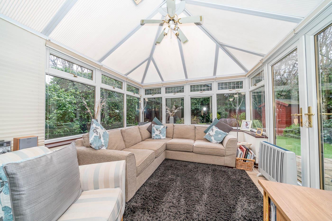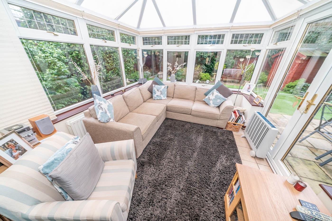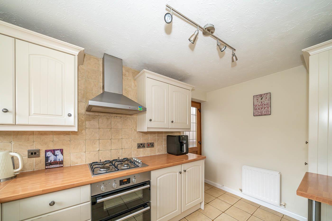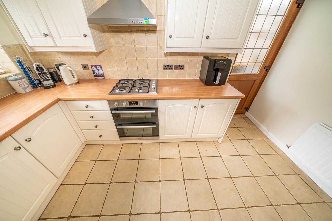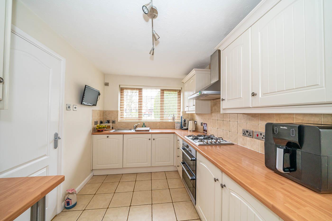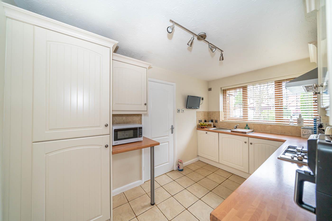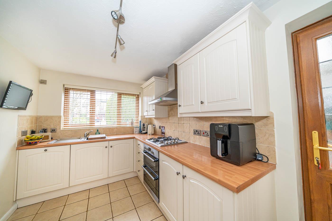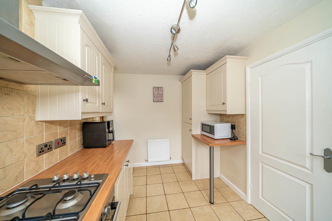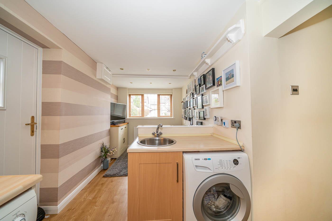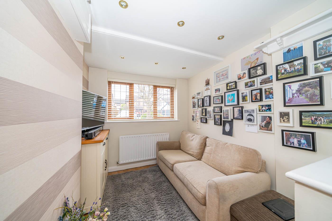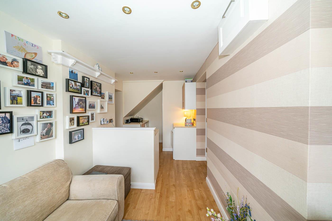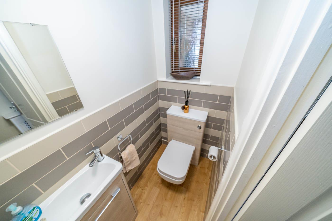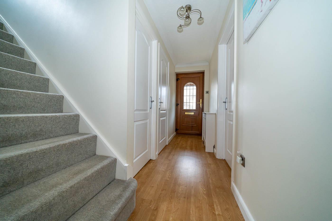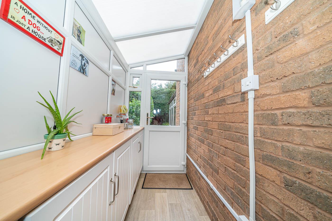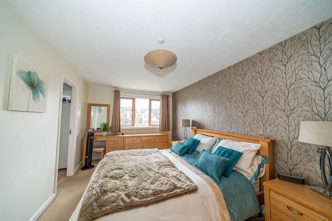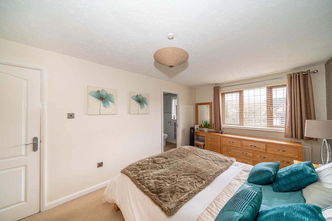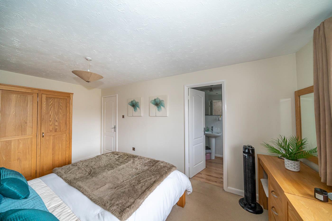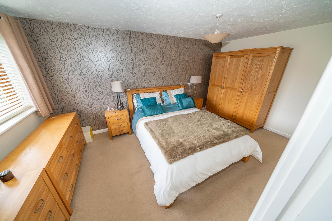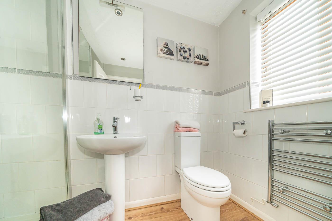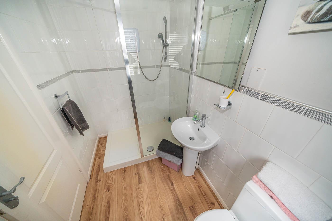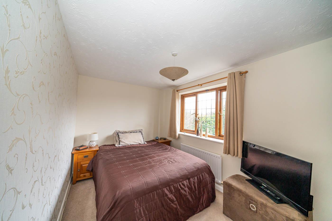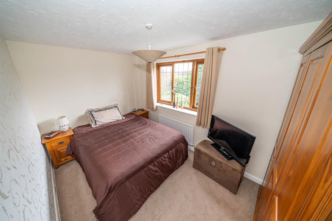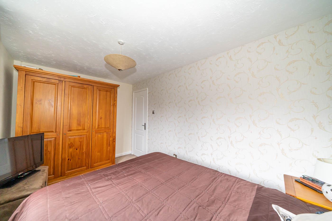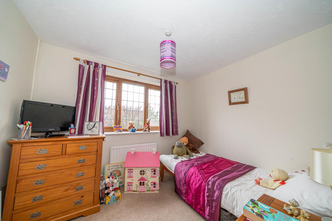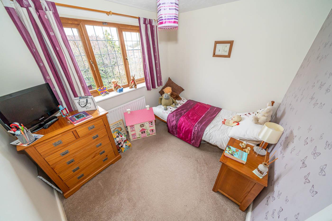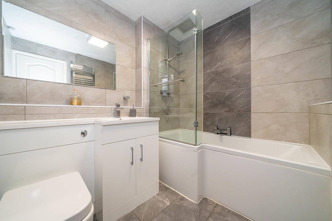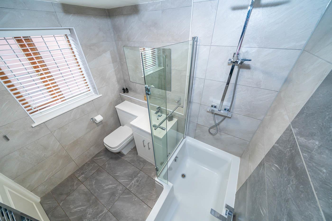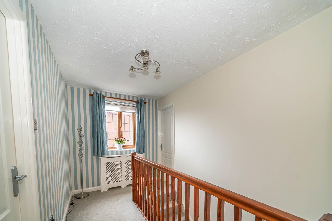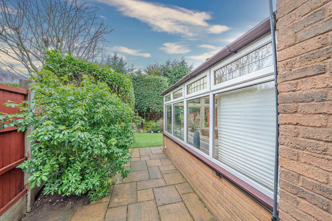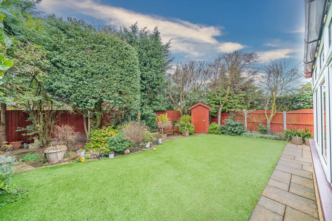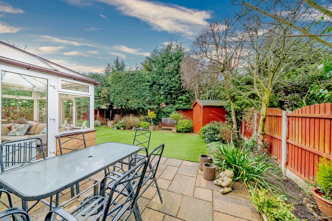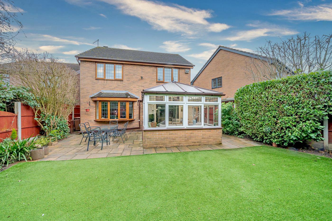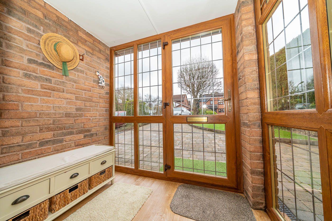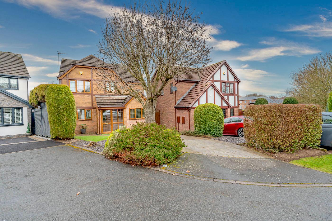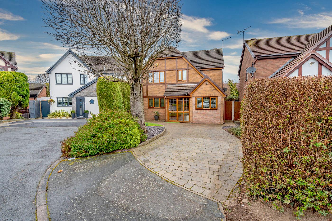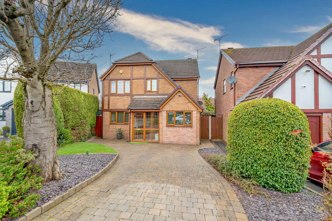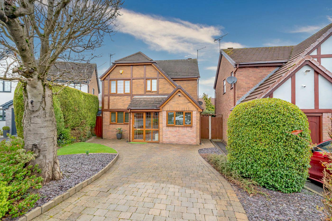The Berkshire, Walsall
WEB...
Key Features
- DETACHED FAMILY HOME
- QUIET CUL-DE-SAC
- THREE DOUBLE BEDROOMS
- TWO RECEPTION ROOMS
- CONSERVATORY
- EXTREMELY WELL PRESENTED
- DRIVEWAY
- ENCLOSED PRIVATE REAR GARDEN
- POPULAR LOCATION
- VIEWING HIGHLY ADVISED
Full property description
** BEAUTIFUL FAMILY HOME ** DETACHED ** THREE DOUBLE BEDROOMS ** TWO RECEPTION ROOMS ** GUEST WC ** CONSERVATORY ** DRIVEWAY ** WELL PRESENTED ** TURNBERRY ESTATE ** QUIET CUL-DE-SAC **
WEBBS ESTATE AGENTS are thrilled to bring to market this LOVELY THREE BEDROOM DETACHED FAMILY HOME on The Berkshire, a quiet cul-de-sac within the sought after Turnberry Estate. Benefitting from plenty of local amenities including schools. shops and great transport links.
Internally comprising of a porch, entrance hallway, front reception room, spacious lounge/diner, conservatory, kitchen, guest WC and side access porch on the ground floor. Upstairs features THREE well proportioned bedrooms with EN-SUITE to main bedroom and modern family bathroom. Externally there is off road parking to the front via the driveway. To the rear you will find a fully enclosed and private garden with low maintenance
An ideal family home that is well presented throughout. Call us TODAY to arrange your early viewing.
Hallway
Kitchen 2.34m x 3.69m (7'8" x 12'1")
Lounge / Diner 6.93m x 3.43m (22'8" x 11'3")
Conservatory 3.61m x 3.28m (11'10" x 10'9")
Boot Room 3.67m x 1.27m (12'0" x 4'1")
Utility / second reception 5.20m x 2.46m (17'0" x 8'0")
Guest WC 1.72m x 0.93m (5'7" x 3'0")
Landing
Bedroom One 2.87m x 4.78m (9'4" x 15'8")
En-suite to Bedroom One 2.62m x 1.61m (8'7" x 5'3")
Bedroom Two 2.42m x 3.94m (7'11" x 12'11")
Bedroom Three 2.97m x 2.42m (9'8" x 7'11")
Bathroom 2.30m x 1.95m (7'6" x 6'4")
Sales Details LC
Viewing - Strictly by prior appointment through WEBBS ESTATE AGENTS. General Information: Whilst every care has been taken in the preparation of these particulars, they are for guidance purposes only and no guarantee can be given as to the working condition of the various services and appliances. Measurements have been taken as accurately as possible, however slight discrepancies may inadvertently occur. Purchasers are advised to check all measurements critical to their requirements.
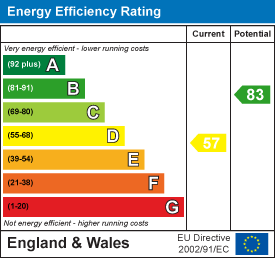
Get in touch
Sold STCDownload this property brochure
DOWNLOAD BROCHURETry our calculators
Mortgage Calculator
Stamp Duty Calculator
Similar Properties
-
Eastfield Close, Aldridge, Walsall
For Sale£349,999 Offers Over*** BEAUTIFUL DETACHED HOME ** THREE BEDROOMS ** EN SUITE ** GUEST WC ** LOUNGE ** MODERN KITCHEN/DINER ** DRIVEWAY ** GARAGE ** WELL PRESENTED ** VIEWING HIGHLY ADVISED ***WEBBS ESTATE AGENTS are thrilled to bring to market this lovely THREE BEDROOM DETACHED family home on Eastfield Close, a quiet ...3 Bedrooms2 Bathrooms2 Receptions -
Burns Street, Cannock
For Sale£300,000** TRADITIONAL DETACHED HOME ** 3 BEDROOMS ** DOUBLE GARAGE ** TWO RECEPTION ROOMS ** MODERN REFITTED BREAKFAST KITCHEN ** GUEST WC ** REFITTED SHOWER ROOM ** LARGE REAR GARDEN ** AMPLE OFF ROAD PARKING ** IDEAL FOR LOCAL SHOPS AND AMENITIES ** VIEWING ADVISED ** Webbs Estate Agents are pleased to o...3 Bedrooms1 Bathroom2 Receptions -
Friezland Lane, Shire Oak, Walsall
For Sale£299,950 OIRO*** BEAUTIFUL DETACHED HOME ** THREE/FOUR BEDROOMS ** TWO RECEPTION ROOMS ** CONSERVATORY ** KITCHEN ** SINGLE GARAGE ** OFF ROAD PARKING ** ENCLOSED REAR GARDEN ***WEBBS ESTATE AGENTS are pleased to bring to market this lovely THREE BEDROOM DETACHED FAMILY HOME on Friezland Lane, a popular resident...3 Bedrooms1 Bathroom2 Receptions
