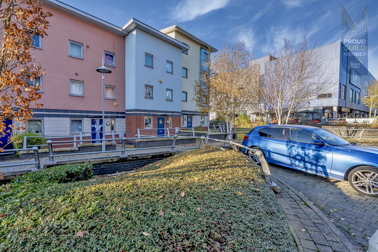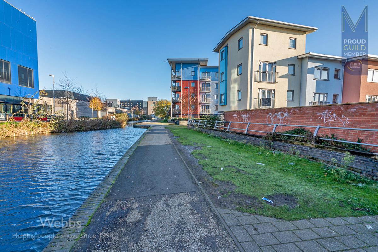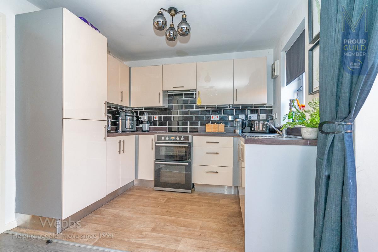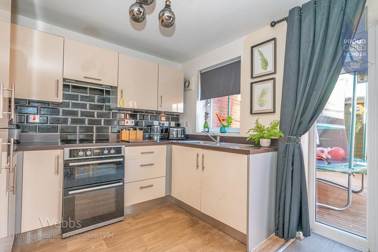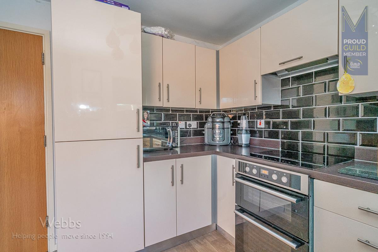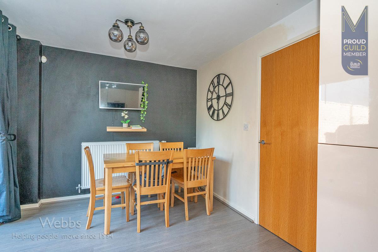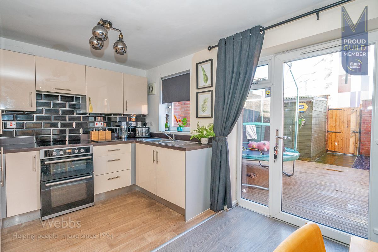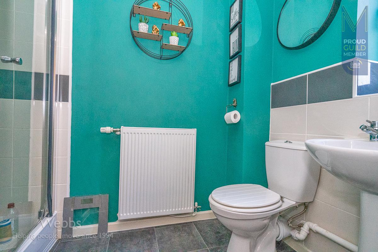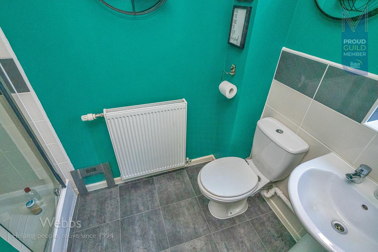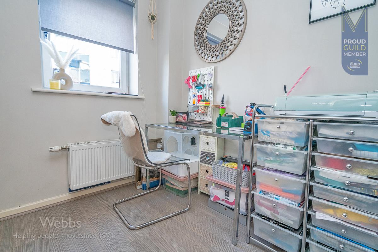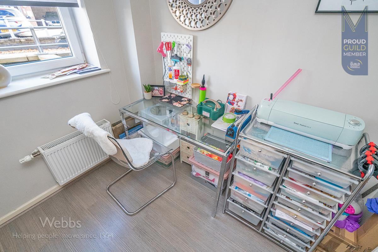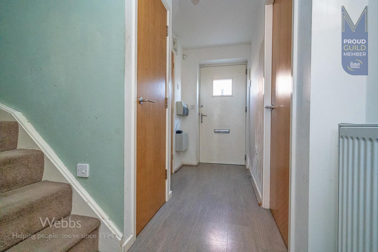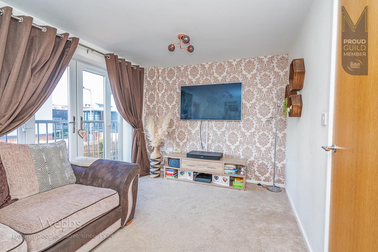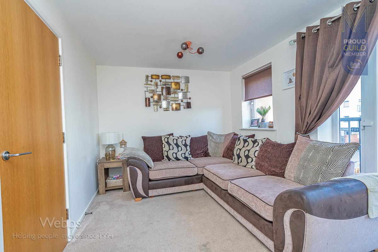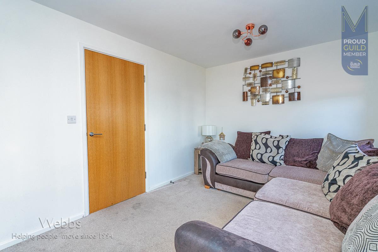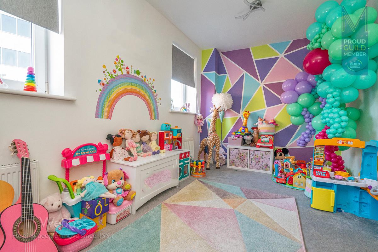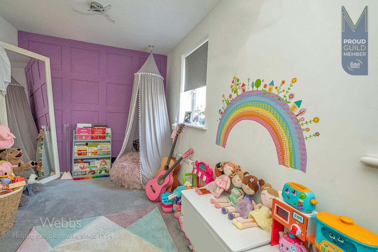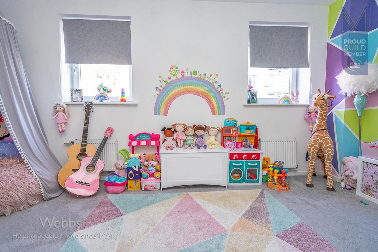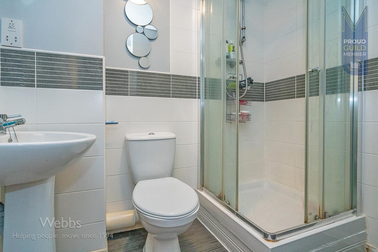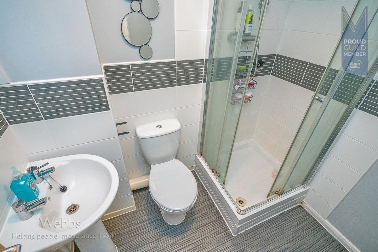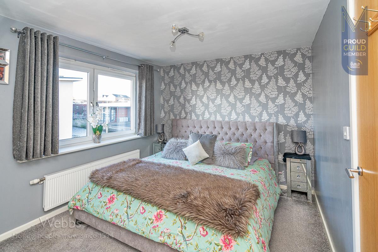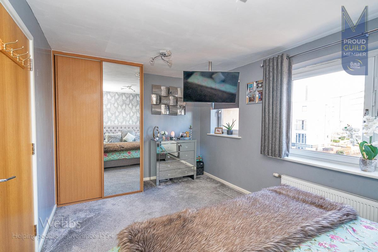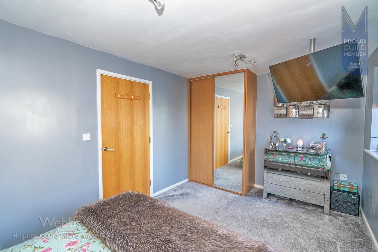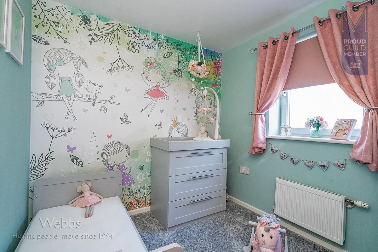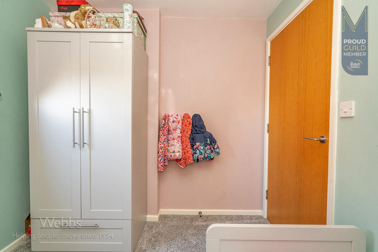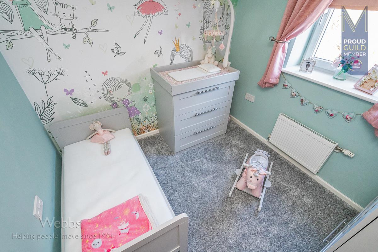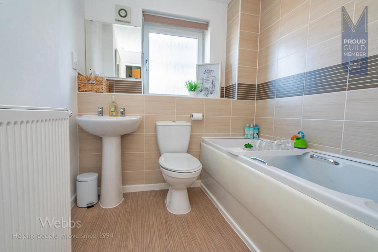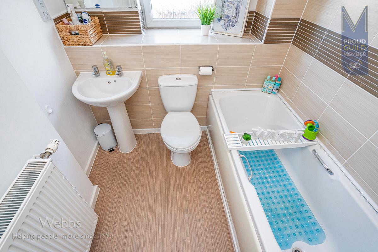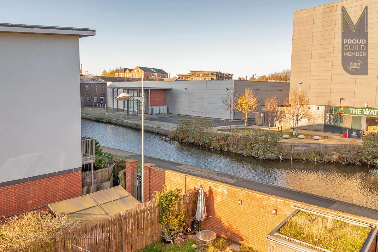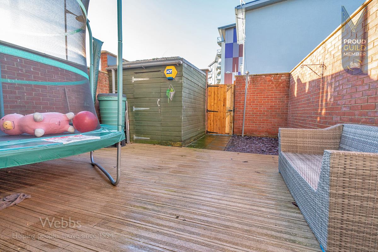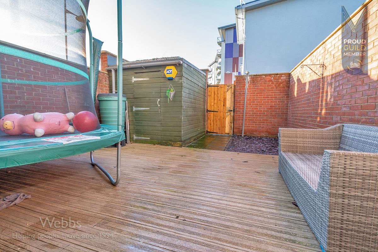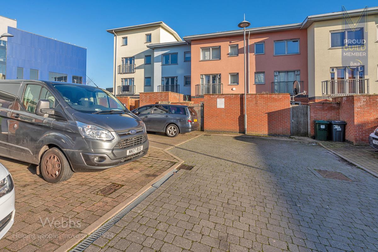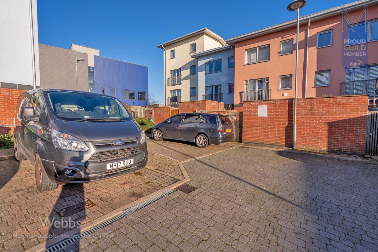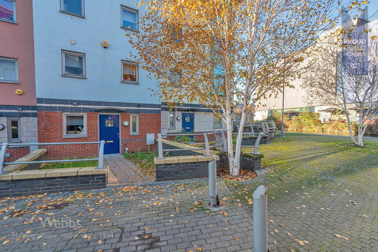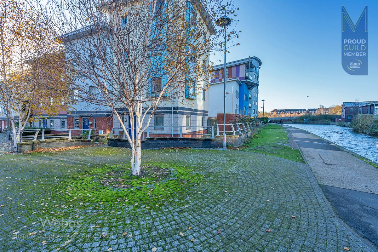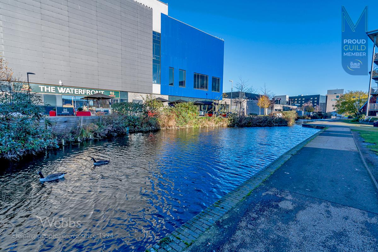Boulevard Walk, Walsall
WEBBS ...
Key Features
- Modern Mid Terrace
- Three Storey
- Three Bedrooms
- Three Bathrooms
- Study & Utility Room
- Allocated Parking Space
- Walsall Centre Location
- Enclosed Rear Garden
Full property description
*** MODERN THREE STOREY HOME ** THREE BEDROOMS ** TWO RECEPTION ROOMS ** ALLOCATED PARKING ** TOWN CENTRE LOCATION ** ENCLOSED REAR GARDEN ** THREE BATHROOMS ** VIEWING ESSENTIAL ***
WEBBS ESTATE AGENTS are thrilled to offer to market this SUPERB THREE STOREY THREE BEDROOM TOWN HOUSE on Boulevard Walk, a popular residential location within walking distance to Walsall Town Centre and a large array or local amenities including schools, shops, bars, restaurants, cinema, gym and fantastic transport links. For the driving commuter the M6 motorway at junction 10 is just over a mile away which gives access to Birmingham and further afield.
Internally this property comprises of a hallway, study, shower room, utility room and modern kitchen/diner to the ground floor. The first floor benefits from a spacious lounge, shower room and the second bedroom. On the second floor you will find the first and third bedrooms along with a walk in wardrobe and family bathroom. Externally there is allocated parking and a fully enclosed gated rear garden.
A wonderful family home offering plenty of space throughout. Call WEBBS today to arrange your early viewing.
Council Tax Band: C
Tenure: Freehold
- Ground Floor -
Entrance Hallway
Study 2.51m x 1.70m (8'2" x 5'6")
Utility Room 1.80m x 1.52m (5'10" x 4'11")
Shower Room
Kitchen/Diner 4.57m x 2.79m (14'11" x 9'1")
- First Floor -
Landing
Lounge 4.57m x 2.84m (14'11" x 9'3")
Bedroom Two 2.36m x 4.62m (7'8" x 15'1")
Shower Room
- Second Floor -
Landing
Bedroom One 4.60m x 2.87m (15'1" x 9'4")
Bedroom Three 2.69m x 2.36m (8'9" x 7'8")
Family Bathroom
- Externally -
Enclosed Rear Garden
Allocated Parking Space

Get in touch
BOOK A VIEWINGDownload this property brochure
DOWNLOAD BROCHURETry our calculators
Mortgage Calculator
Stamp Duty Calculator
Similar Properties
-
Somerfield Close, Shelfield, Walsall
For Sale£255,000 OIRONO UPWARD CHAIN ** SEMI DETACHED FAMILY HOME ** POPULAR LOCATION ** DECEPTIVELY SPACIOUS ** INTERNAL VIEWING IS ESSENTIAL ** THREE BEDROOMS ** REFITTED FAMILY BATHROOM** SPACIOUS LOUNGE ** KITCHEN DINER ** CONSERVATORY ** FRONT & REAR GARDENS ** DETACHED GARAGE ** PRIVATE DRIVEWAY ** UPVC DOUBLE...3 Bedrooms1 Bathroom2 Receptions -
Bilston Lane, Willenhall
For Sale£280,000 OIRO*** NO UPWARD CHAIN ** THREE BEDROOMS ** TWO RECEPTION ROOMS ** DETACHED ** POTENTIAL TO IMPROVE ** OFF ROAD PARKING ** SIZEABLE REAR GARDEN ** VIEWING HIGHLY ADVISED ***WEBBS ESTATE AGENTS are thrilled to bring to market this lovely THREE BEDROOM DETACHED FAMILY HOME on Bilston Lane, a popular resi...3 Bedrooms1 Bathroom2 Receptions -
Delves Crescent, Walsall
Sold STC£225,000** NO CHAIN ** HIGHLY SOUGHT AFTER LOCATION ** IN NEED OF UPGRADING ** OUTSTANDING POTENTIAL ** GENEROUS GARDENS ** LOVELY FAMILY HOME ** TRADITIONAL SEMI DETACHED ** GENEROUS GARAGE ** PRIVATE DIRVEWAY ** LOUNGE ** DINING ROOM ** KITCHEN ** THREE BEDROOMS ** SHOWER ROOM ** Webbs Estate Agents have ...3 Bedrooms1 Bathroom2 Receptions
