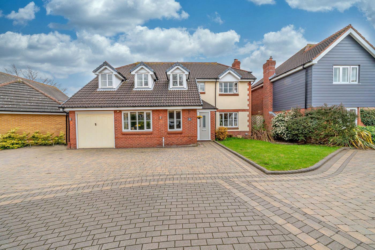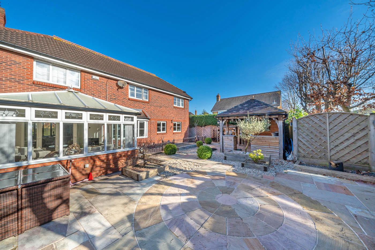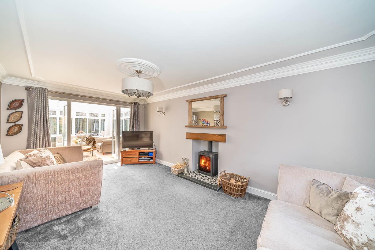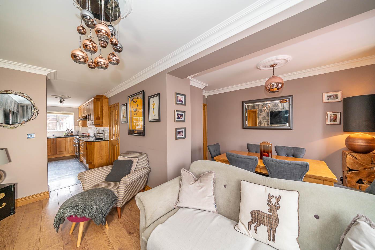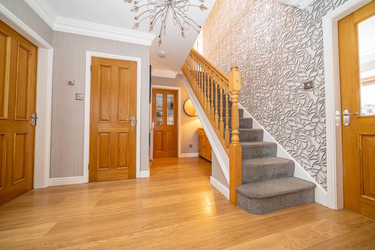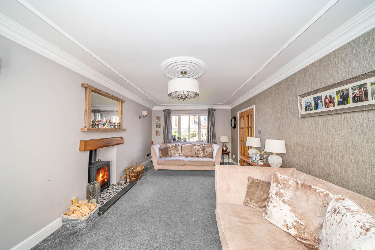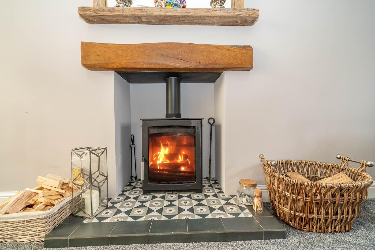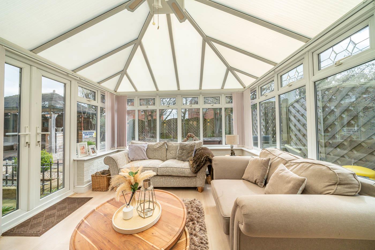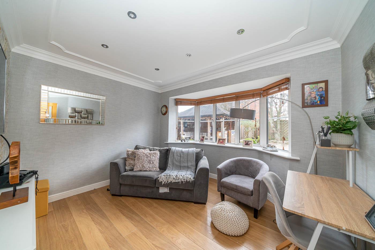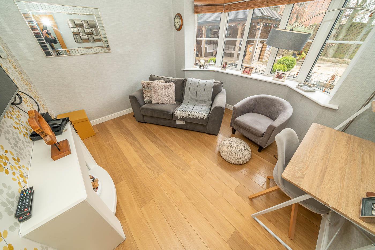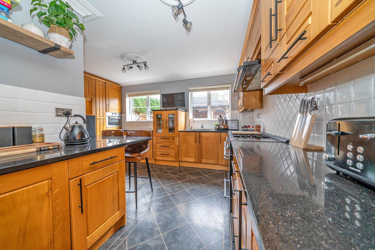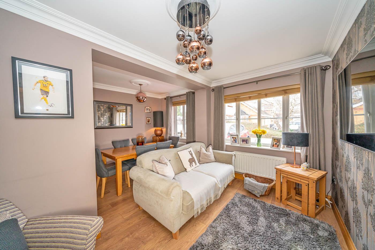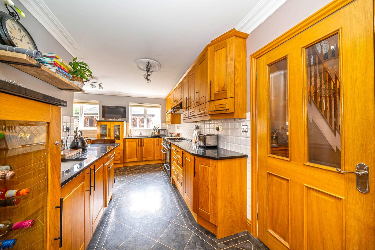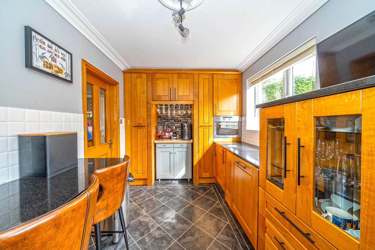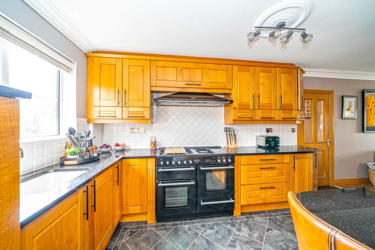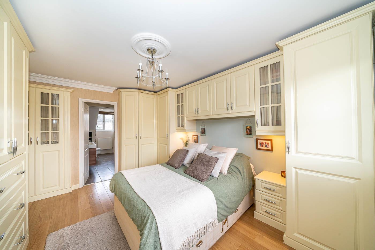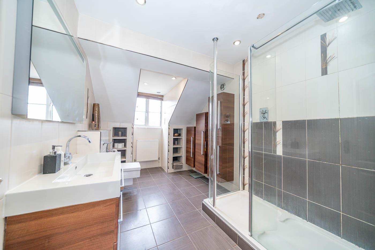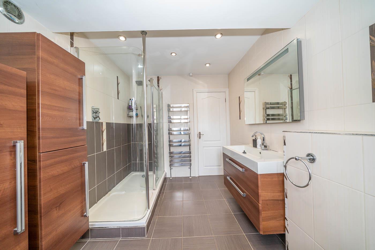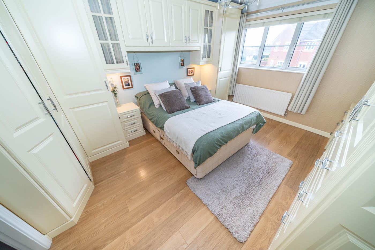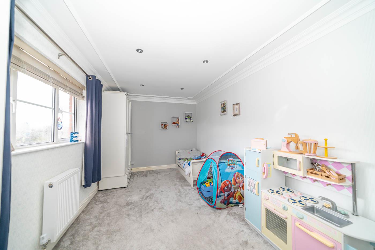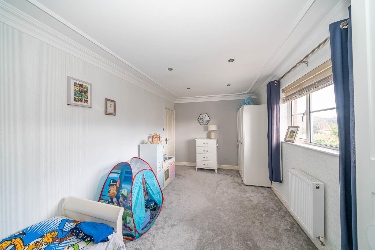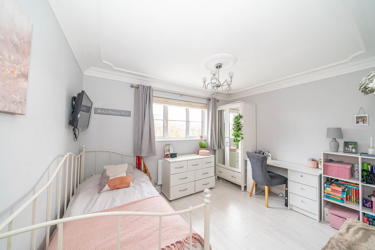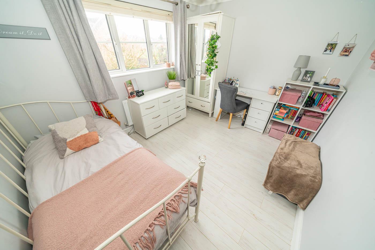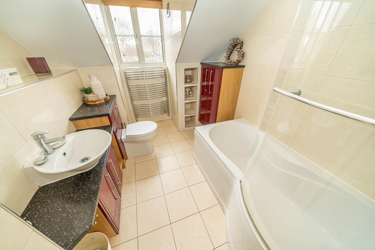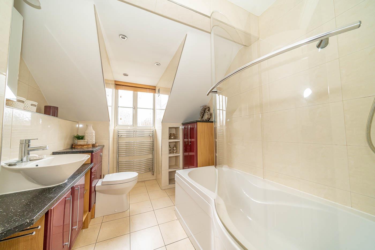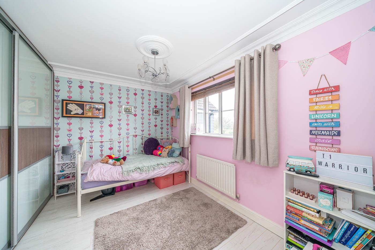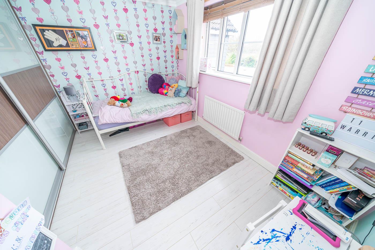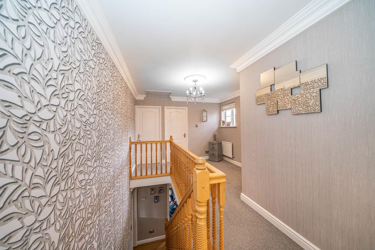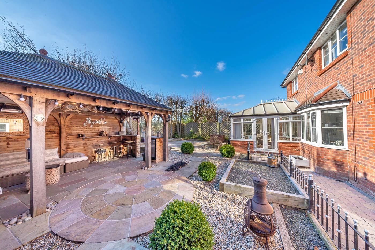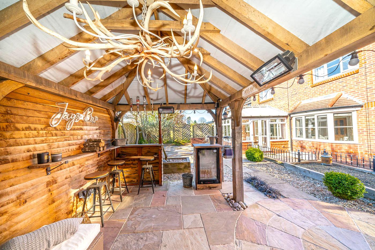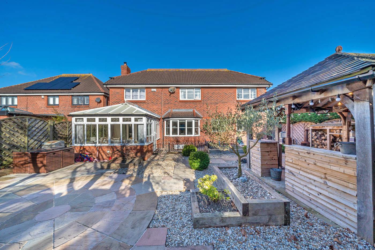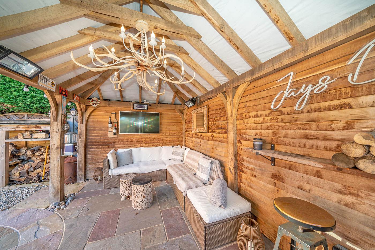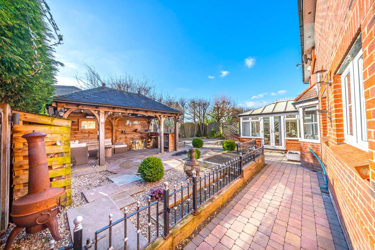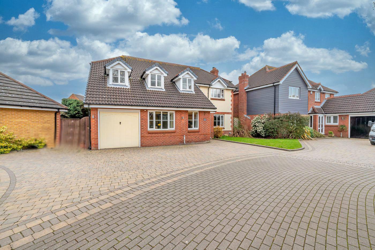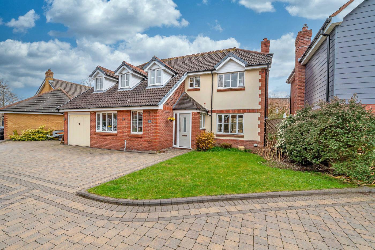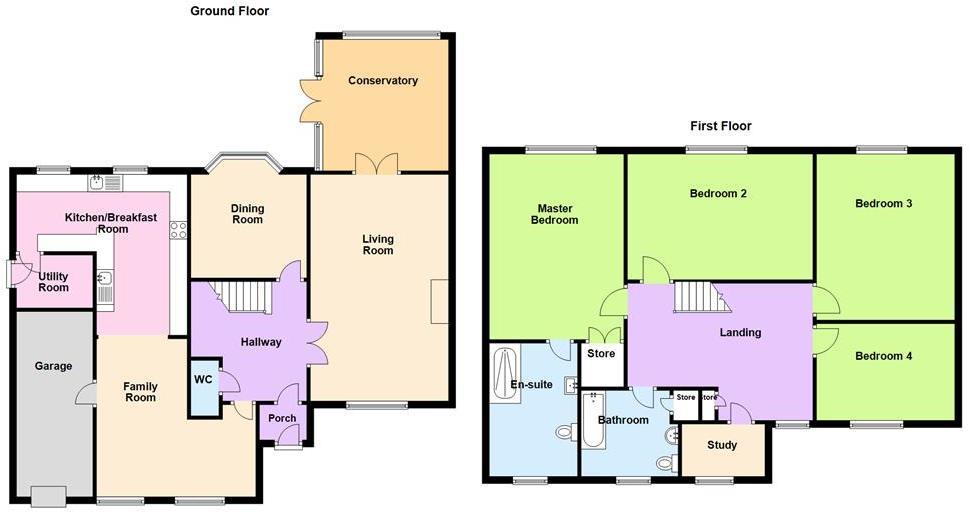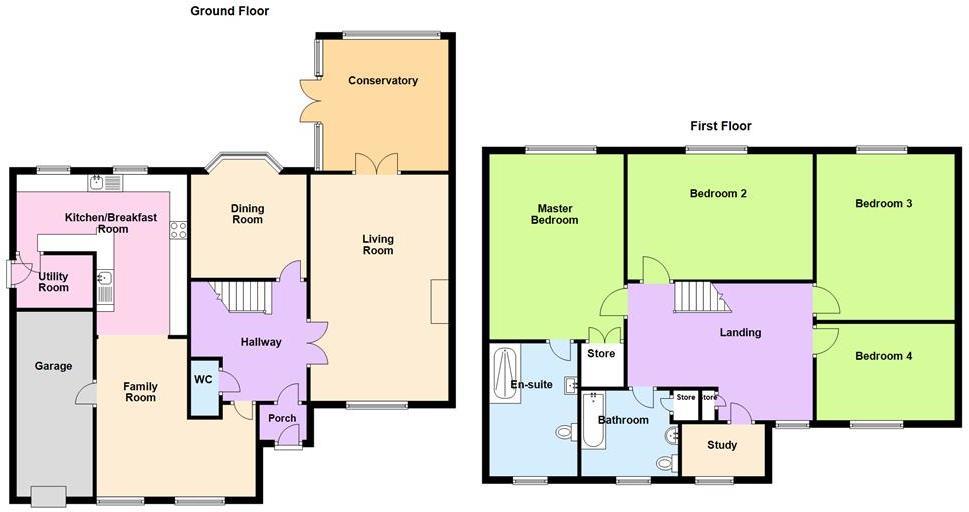Sold STC
£485,000
St. Marks Close, Great Wyrley, Walsall
** SHOW HOME STANDARD ** EXECUTIVE DEVELOPMENT ** FOUR GENEROUS BEDROOMS ** FOUR RECEPTION ROOMS ** MODERN BREAKFAST KITCHEN ** CONSERVATORY ** LANDSCAPED REAR GARDEN ** LARGE EN-SUITE AND FAMILY BATH...
Key Features
- LARGE DETACHED FAMILY HOME
- FOUR BEDROOMS
- LARGE EN-SUITE BATHROOM
- SITTING FAMILY ROOM
- BREAKFAST KITCHEN
- EXECUTIVE DEVELOPMENT
- LARGE LOUNGE WITH LOG BURNER
- CONSERVATORY
- LANDSCAPED GARDEN
- VIEWING ESSENTIAL
Full property description
** SHOW HOME STANDARD ** EXECUTIVE DEVELOPMENT ** FOUR GENEROUS BEDROOMS ** FOUR RECEPTION ROOMS ** MODERN BREAKFAST KITCHEN ** CONSERVATORY ** LANDSCAPED REAR GARDEN ** LARGE EN-SUITE AND FAMILY BATHROOM ** AMPLE PARKING ** ENVIABLE PLOT ** EXCELLENT SCHOOL CATCHMENTS AND TRANSPORT LINKS ** VIEWING STRONGLY ADVISED **
Webbs Estate Agents are pleased to offer for sale a stunning executive detached home which has been improved by its current owners, sitting on an enviable plot within excellent school catchments, local shops, amenities and transport links.
In brief consisting of entrance porch leading into the entrance hallway, the large lounge has feature fireplace with log burner and double doors to the conservatory, the dining room has bay window, a simply stunning family living space which flows into the breakfast kitchen, utility room and guest WC complete the ground floor accomodation.
To the first floor four generous bedrooms, study, family bathroom and large en-suite to the main bedroom, externally the property has landscaped rear garden with entertainment area, ample off road parking is provided by single garage and driveway, EARLY VIEWING ADVISED to fully appreciate the size, standard and plot.
DRAFT DETAILS
ENTRANCE PORCH
ENTRANCE HALLWAY
LARGE LOUNGE 6.05 x 3.49 (19'10" x 11'5")
CONSERVATORY 3.53 x 3.27 (11'6" x 10'8")
DINING ROOM 3.56 x 3.44 (11'8" x 11'3")
SITTING AND FAMILY ROOM 4.52 x 4.53 (14'9" x 14'10")
BREAKFAST KITCHEN 4.71 x 2.60 (15'5" x 8'6")
UTILITY 2.19 x 1.51 (7'2" x 4'11")
GUEST WC
GALLERY LANDING
BEDROOM ONE 4.22 x 3.85 (13'10" x 12'7")
EN-SUITE BATHROOM 3.89 x 2.35 (12'9" x 7'8")
BEDROOM TWO 5.00 x 2.83 (16'4" x 9'3")
BEDROOM THREE 3.56 x 3.21into wardrobe (11'8" x 10'6"into wardr
BEDROOM FOUR 3.56 x 2.80 (11'8" x 9'2")
STUDY 2.05 x 1.88 (6'8" x 6'2")
SINGLE GARAGE 5.33 x 2.27 (17'5" x 7'5")
LANDSCAPED REAR GARDEN WITH ENTERTAINING AREA
FRONT GARDEN AND DRIVEWAY
FOR A VIEWING PLEASE CALL 01543 468846

Get in touch
Sold STCDownload this property brochure
DOWNLOAD BROCHURETry our calculators
Mortgage Calculator
Stamp Duty Calculator
Similar Properties
-
Highfields Park, Cheslyn Hay, Walsall
For Sale£550,000** EXECUTIVE DETACHED HOME ** HIGHLY DESIRABLE LOCATION ** FOUR DOUBLE BEDROOMS ** REFITTED BATHROOM AND EN-SUITE ** SPACIOUS BREAKFAST KITCHEN ** LARGE LOUNGE ** LANDSCAPED REAR GARDEN ** DOUBLE GARAGE ** EXCELLENT SCHOOL CATCHMENTS ** CLOSE TO VILLAGE SHOPS AND AMENITIES ** WALKING DISTANCE TO THE...4 Bedrooms2 Bathrooms2 Receptions -
Millers Walk, Pelsall, Walsall
Sold STC£435,000*** BEAUTIFUL DETACHED HOME ** TWO RECEPTION ROOMS ** SUN ROOM ** FOUR BEDROOMS ** MODERN SHOWER ROOM ** UTILITY ROOM ** GUEST WC ** DOUBLE GARAGE ** VERY WELL PRESENTED ** VIEWING ESSENTIAL ***WEBBS ESTATE AGENTS are delighted to bring to market this STUNNING FOUR BEDROOM DETACHED family home on Mi...4 Bedrooms2 Bathrooms3 Receptions -
Sutton Road, Aldridge, Walsall
For Sale£500,000** MOTIVATED SELLER ** NO CHAIN ** SEMI RURAL LOCATION ** BACKING ONTO OPEN FIELDS ** EXTENDED DETACHED FAMILY HOME ** FULL PLANNING TO EXTEND ** INTERNAL VIEIWNG IS ESSENTIAL ** PRIME SCHOOL CATCHMENT ** FOUR BEDROOMS ** BATHROOM & ENSUITE ** LOUNGE ** DINING ROOM ** MODERN BREAKFAST KITCHEN **...4 Bedrooms2 Bathrooms2 Receptions
