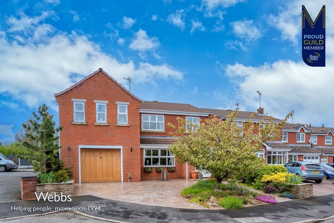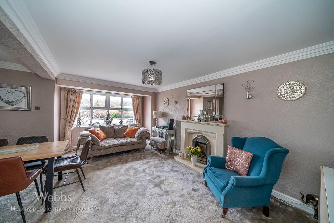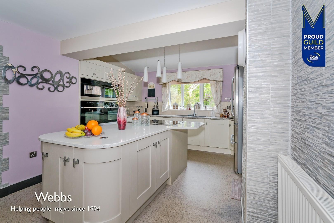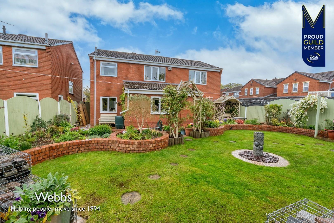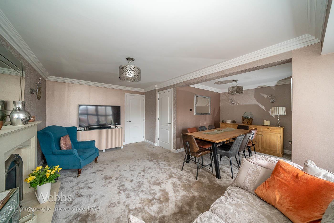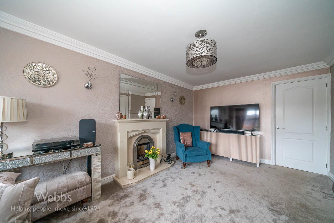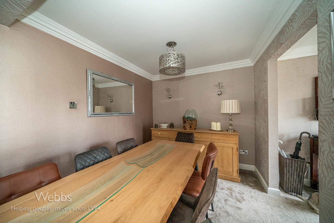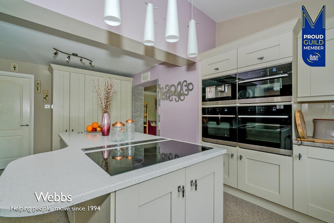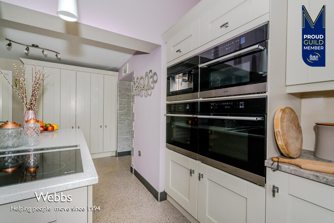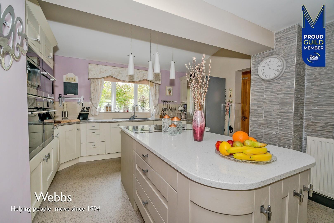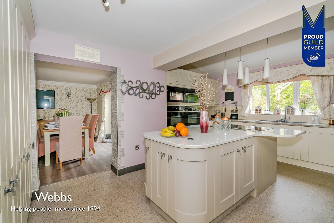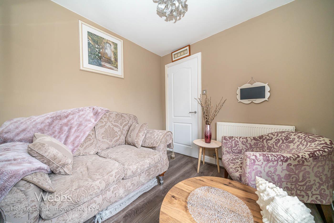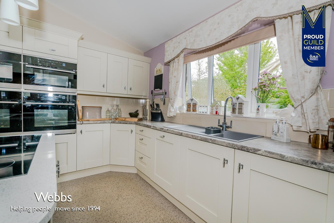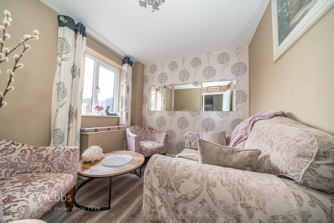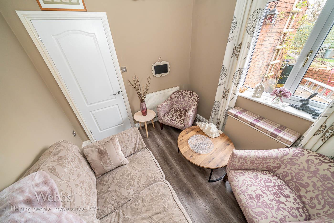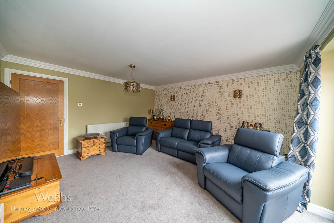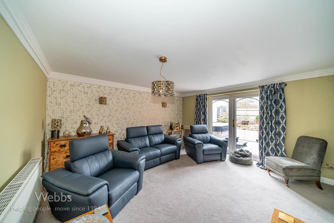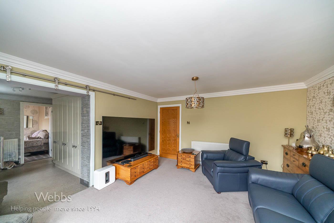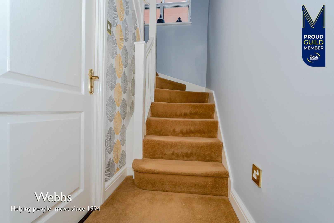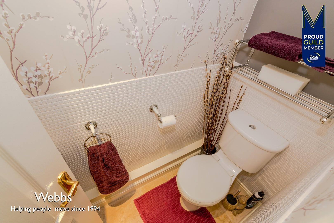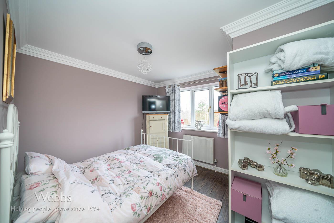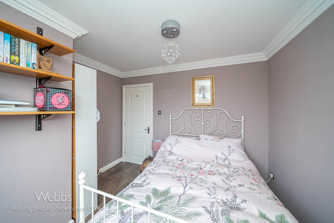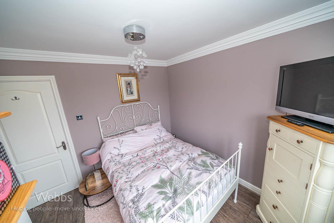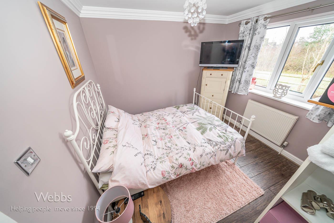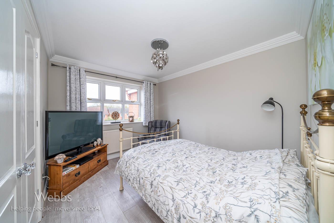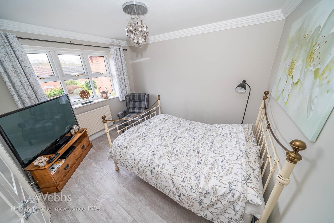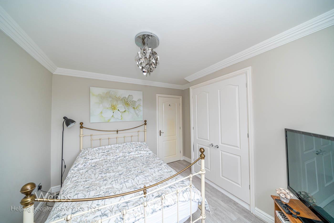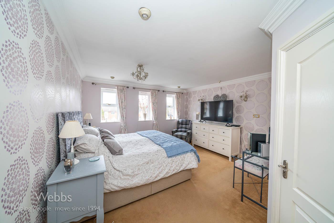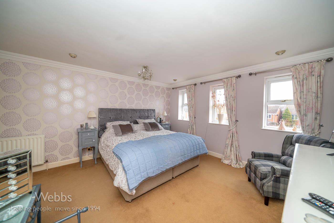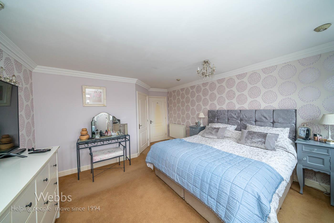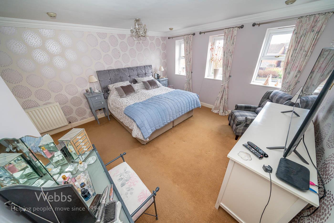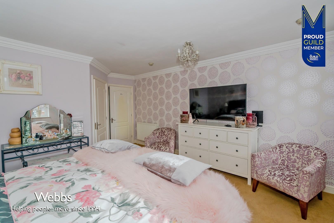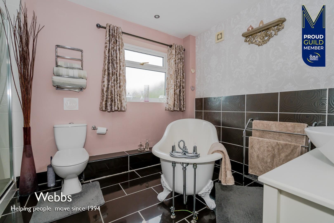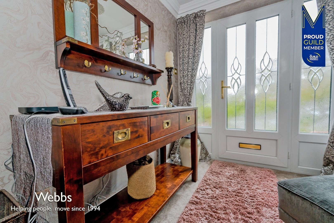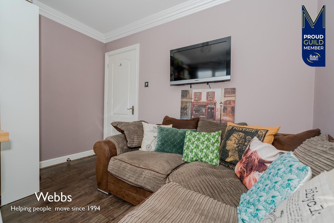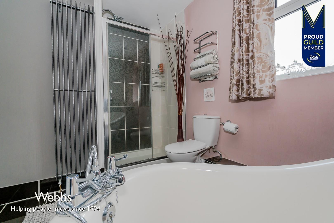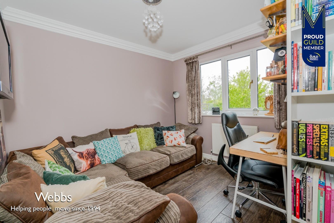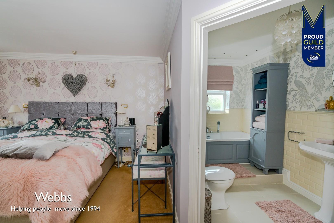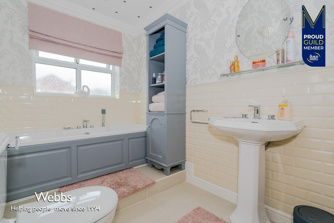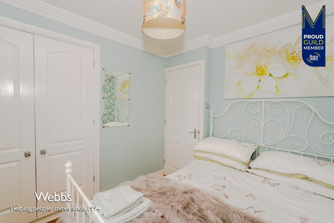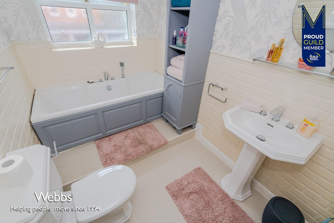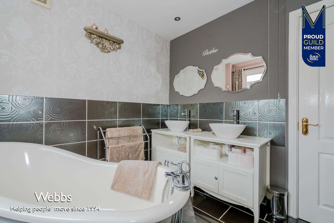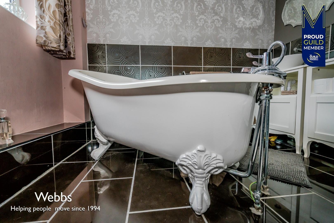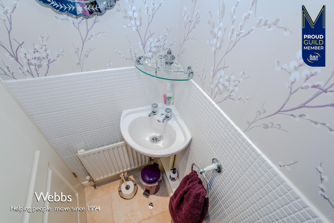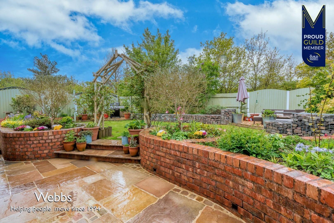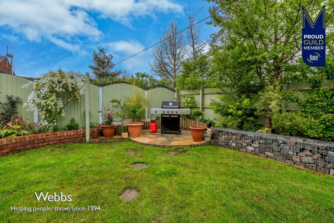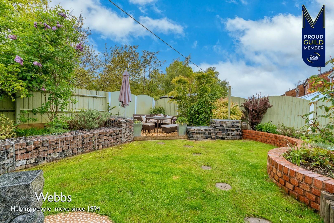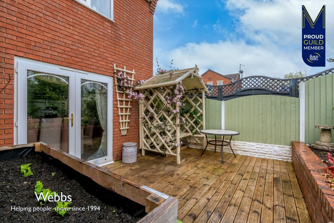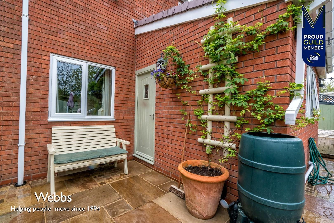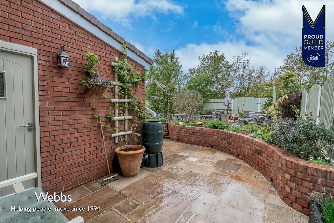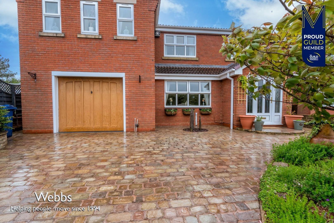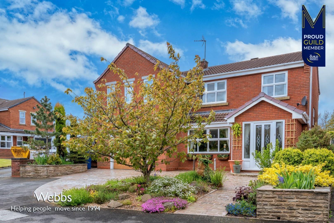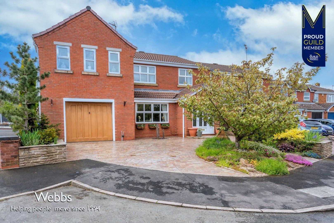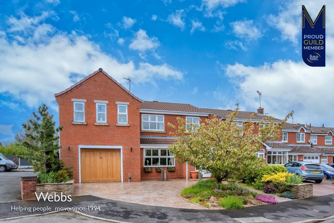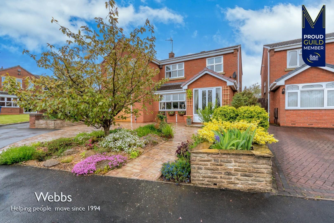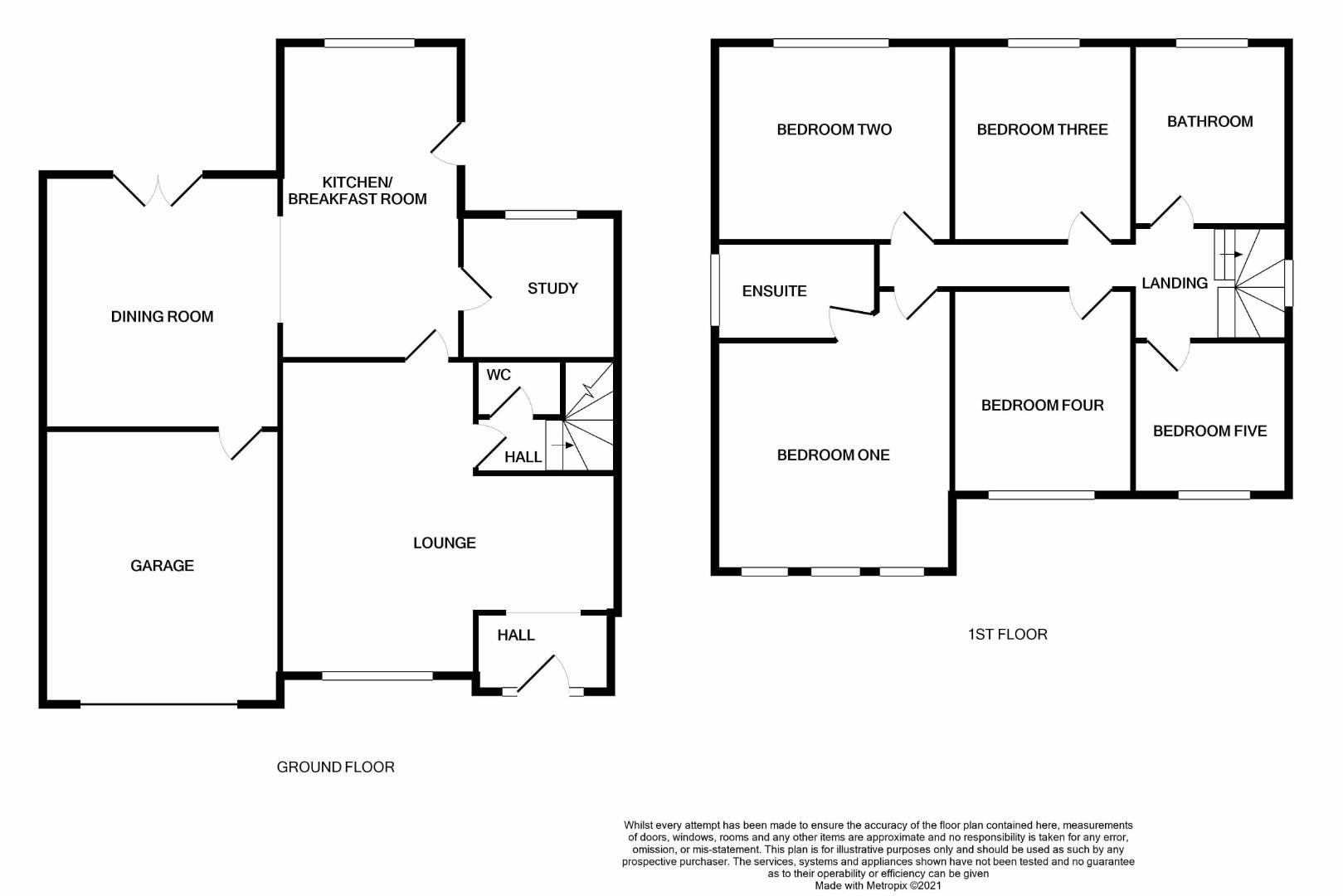Sold STC
£430,000
OIRO
Charlock Grove, Heath Hayes, Cannock
*** WOW ** STUNNING EXTENDED DETACHED HOME ** DECEPTIVELY SPACIOUS ** FIVE DOUBLE BEDROOMS ** TWO GENEROUS LOUNGES ** STUDY ** REFITTED WELL EQUIPPED KITCHEN ** EXTREMELY WELL PRESENTED ** SOUGHT AFT...
Key Features
Full property description
*** WOW ** STUNNING EXTENDED DETACHED HOME ** DECEPTIVELY SPACIOUS ** FIVE DOUBLE BEDROOMS ** TWO GENEROUS LOUNGES ** STUDY ** REFITTED WELL EQUIPPED KITCHEN ** EXTREMELY WELL PRESENTED ** SOUGHT AFTER LOCATION ** PRIME SCHOOL CATCHMENT ** VIEWING HIGHLY ADVISED ***
WEBBS ESTATE AGENTS have the pleasure of marketing this fabulous FIVE bedroom DETACHED family home on Charlock Grove, a sought after residential development in Heath Hayes. Close to all local
amenities including shops, schools and transports links. Not to mention Cannock Chase, an area of outstanding natural beauty and the BRAND NEW Mcarthur Glen designer retail outlet.
Briefly comprising of an entrance hall, Spacious lounge, well equipped kitchen, Dining room, Study and Guest WC downstairs. Upstairs there are FIVE DOUBLE BEDROOMS, Ensuite to main and large
family bathroom.
Externally it boasts a Garage and Driveway to front which is natural stone and exudes curb appeal with a central rockery featuring various plants and shrubs as well a raised stone flowerbeds.
To the rear is a fully enclosed garden with various paved and decked patio areas and large lawned area surrounded by raised flowerbeds, a perfect space for entertaining.
This house is absolutely STUNNING and SHOWHOME STANDARD throughout. We Highly advise booking your early viewings to secure such an executive style property.
AWAIITNG VENDOR APPROVAL
HALLWAY
LOUNGE DINER 5.90m max x 5.53m (19'4" max x 18'1")
REFITTED BREAKFAST KITCHEN 5.54m x 3.13m (18'2" x 10'3" )
SNUG / STUDY 2.65m x 2.54m (8'8" x 8'3" )
SITTING ROOM 4.15m x 4.45m (13'7" x 14'7" )
GUEST WC
LANDING
BEDROOM ONE 4.15m x 4.45m (13'7" x 14'7")
ENSUITE 4.15m x 4.45m (13'7" x 14'7" )
BEDROOM TWO 3.61m x 4.15m (11'10" x 13'7" )
BEDROOM THREE 3.38m x 3.18m (11'1" x 10'5" )
BEDROOM FOUR 3.38m x 3.18m (11'1" x 10'5" )
BEDROOM FIVE 2.72m x 2.51m (8'11" x 8'2" )
GENEROUS FAMILY BATHROOM
GARAGE
Material Information WB
Price: £430,000
Tenure: FREEHOLD
Council tax band: D

Get in touch
Sold STCDownload this property brochure
DOWNLOAD BROCHURETry our calculators
Mortgage Calculator
Stamp Duty Calculator
Similar Properties
-
Bradbury Lane, Hednesford, Cannock
For Sale£380,000 OIRO** WOW ** NO CHAIN ** MOTIVATED SELLER ** INTERNAL VIEWING IS ADVISED ** CLOSE TO CANNOCK CHASE ** DECEPTIVELY SPACIOUS ** GENEROUS PLOT ** EXTENSIVE DRIVEWAY ** FIVE BEDROOMS ** BATHROOM & ENSUITE ** LOUNGE DINER ** CONERVATORY ** REFITTED BREAKFAST KITCHEN ** UTILITY ROOM ** GUEST WC ** TANDE...5 Bedrooms2 Bathrooms2 Receptions -
Station Road, Great Wyrley, Walsall
For Sale£450,000 OIROWebbs are thoroughly delighted to bring to the sales market, this truly beautiful, very substantial and particularly versatile family home.Located in a much sought after area of Great Wyrley, close to a huge amount of local amenities including some very popular schools, restaurants/Inns, supermarket...5 Bedrooms3 Bathrooms4 Receptions -
Stafford Road, Cannock
For Sale£400,000** ENVIABLE VERSATILE FAMILY HOME ** LARGE LOUNGE DINER ** WELL EQUIPPED KITCHEN ** UTILITY AND GUEST WC ** GROUND FLOOR BEDROOM WITH EN-SUITE SHOWER ROOM ** FOUR BEDROOMS ON THE FIRST FLOOR ** FAMILY BATHROOM ** GALLERY LANDING ** IDEAL FOR TOWN CENTRE AND LOCAL AMENITIES ** LARGE ENCLOSED REAR G...5 Bedrooms3 Bathrooms2 Receptions
